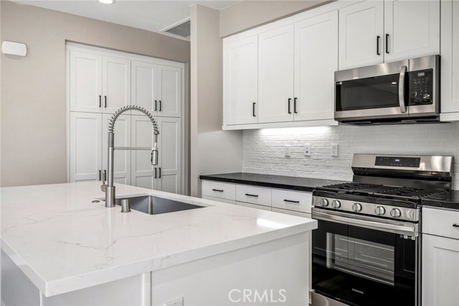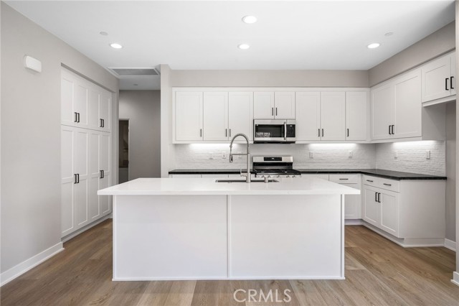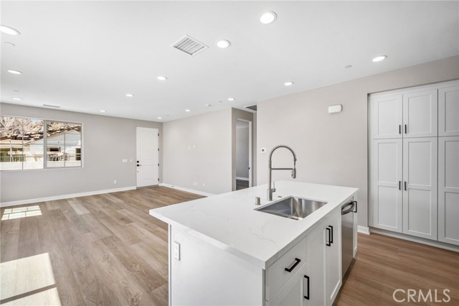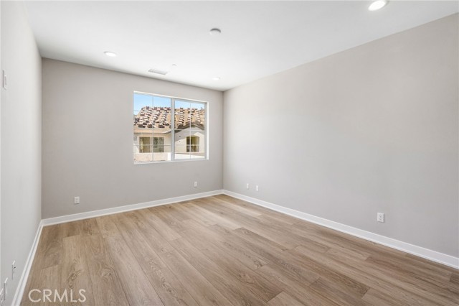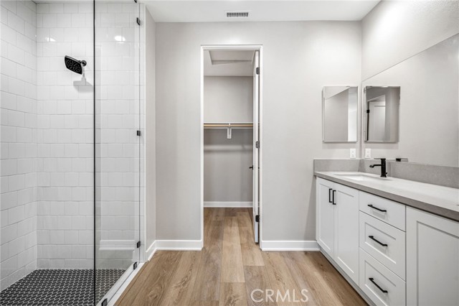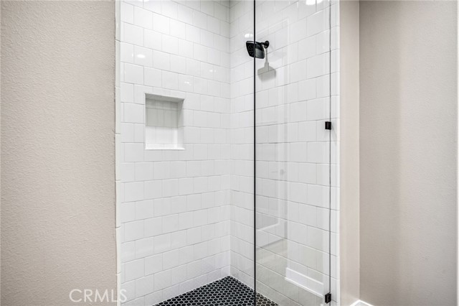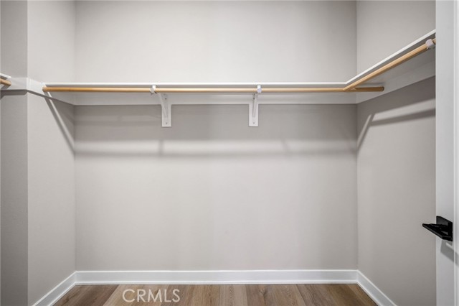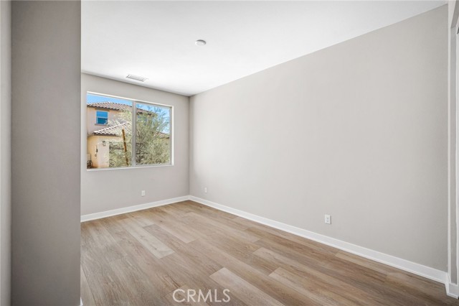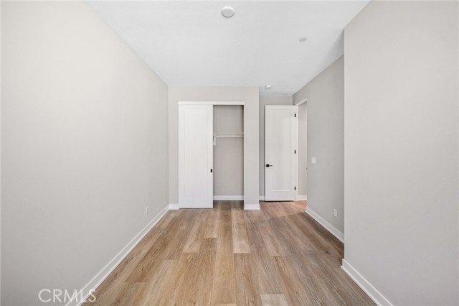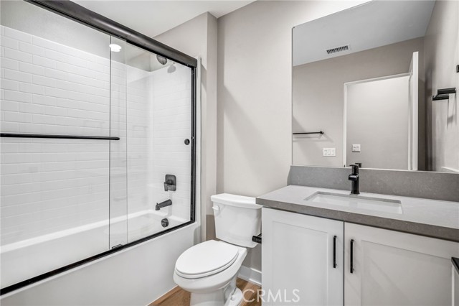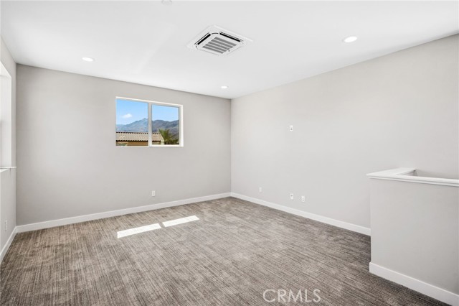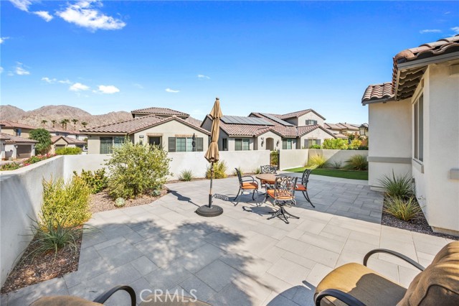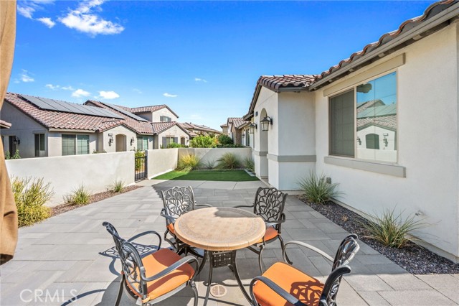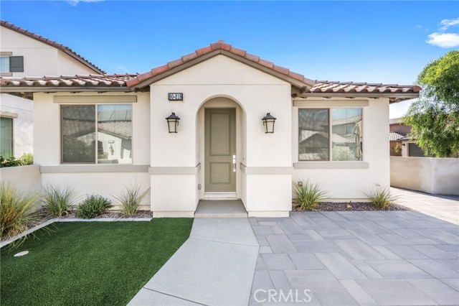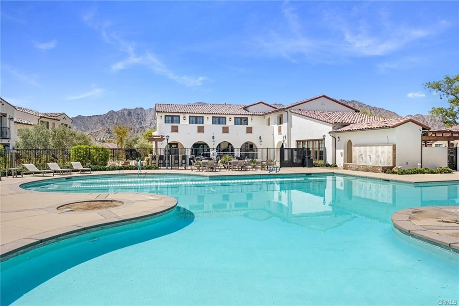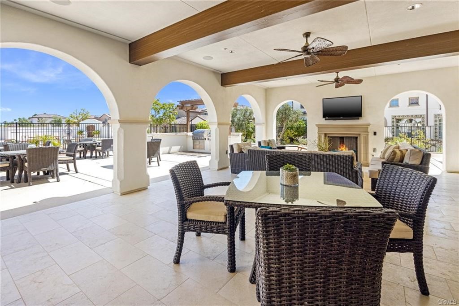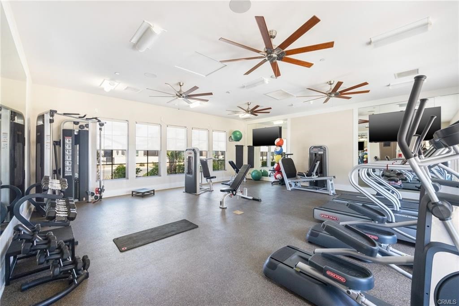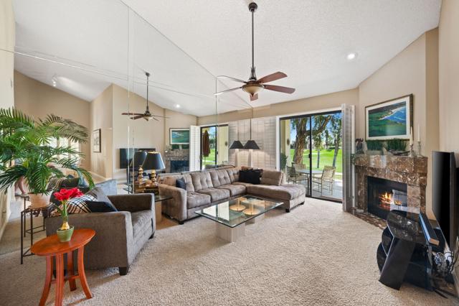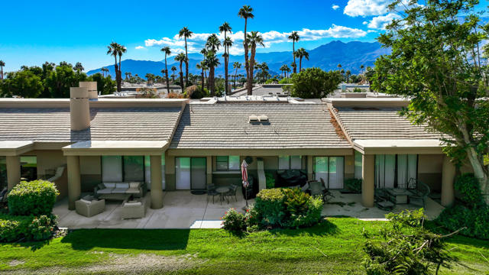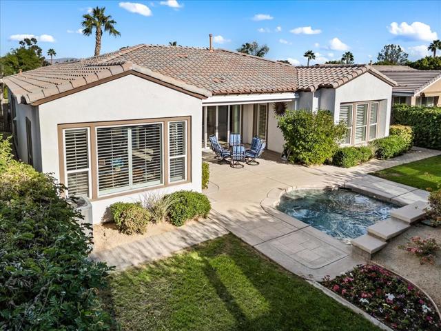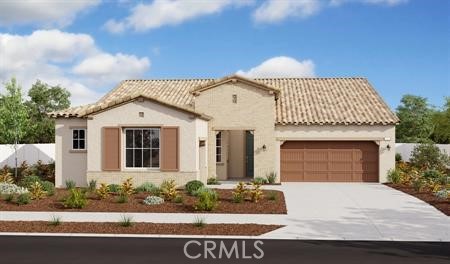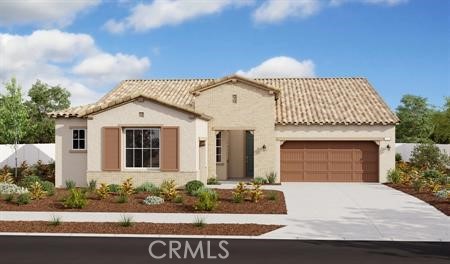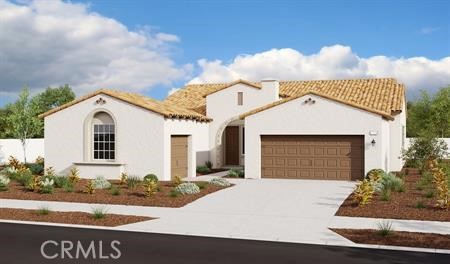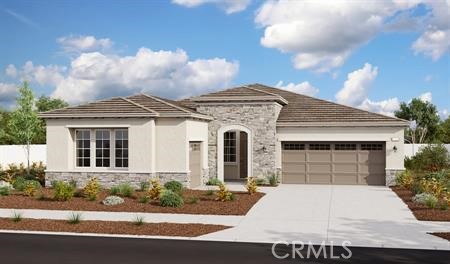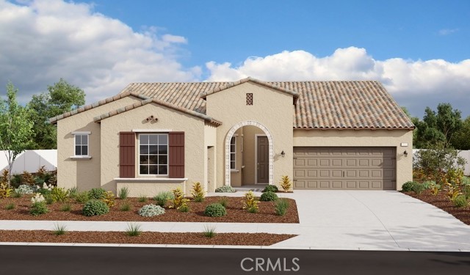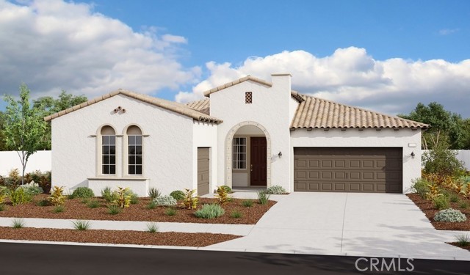80218 Whisper Rock Way
La Quinta, CA 92253
Welcome to modern desert living in the highly desirable, guard-gated community of Signature at PGA West. This stunning detached 2-bedroom, 2-bathroom condo, with an additional loft that can be converted into a 3rd bedroom, spans 1,562 sq ft and offers an ideal retreat for those seeking luxury, comfort, and proximity to world-class golf. Step inside and be captivated by the thoughtful design and high-end upgrades throughout. The first story features sleek Luxury Vinyl Plank (LVP) flooring, while the plush carpet in the loft adds warmth and comfort. The kitchen is a chef’s dream, boasting quartz countertops, soft-close cabinets and drawers, and premium finishes. This home is equipped with modern conveniences, including prewiring for an EV charger and an owned solar system, ensuring energy efficiency. The large premium lot is perfect for outdoor entertaining, offering ample space to enjoy the desert lifestyle. Located in the newest development within PGA West, Signature residents have access to a range of upscale amenities, including a swimming pool, clubhouse, and gym. Best of all, you're just a short walk from the main PGA West golf course and the renowned Ernie’s restaurant. This sophisticated and highly upgraded home in PGA West is perfect for those looking to embrace desert living with a focus on luxury and style. This property presents a fantastic opportunity for savvy investors or homeowners seeking financial benefits due to the allowance of short-term rentals in the community!
PROPERTY INFORMATION
| MLS # | OC24217692 | Lot Size | 2,600 Sq. Ft. |
| HOA Fees | $474/Monthly | Property Type | Single Family Residence |
| Price | $ 715,000
Price Per SqFt: $ 458 |
DOM | 394 Days |
| Address | 80218 Whisper Rock Way | Type | Residential |
| City | La Quinta | Sq.Ft. | 1,562 Sq. Ft. |
| Postal Code | 92253 | Garage | 2 |
| County | Riverside | Year Built | 2022 |
| Bed / Bath | 2 / 2 | Parking | 2 |
| Built In | 2022 | Status | Active |
INTERIOR FEATURES
| Has Laundry | Yes |
| Laundry Information | Dryer Included, Individual Room, Inside, Washer Hookup, Washer Included |
| Has Fireplace | No |
| Fireplace Information | None |
| Has Appliances | Yes |
| Kitchen Appliances | Dishwasher, Disposal, Gas Oven, Gas Range, Gas Cooktop, Microwave |
| Kitchen Information | Granite Counters, Kitchen Island, Kitchen Open to Family Room, Quartz Counters, Self-closing cabinet doors, Self-closing drawers |
| Kitchen Area | Breakfast Counter / Bar, Breakfast Nook, Family Kitchen |
| Has Heating | Yes |
| Heating Information | Central |
| Room Information | All Bedrooms Down, Entry, Family Room, Kitchen, Laundry, Loft, Main Floor Bedroom, Main Floor Primary Bedroom, Primary Bathroom, Primary Bedroom, Primary Suite, Walk-In Closet |
| Has Cooling | Yes |
| Cooling Information | Central Air |
| Flooring Information | Carpet, Vinyl |
| InteriorFeatures Information | Ceiling Fan(s), Granite Counters, Open Floorplan, Pantry, Quartz Counters, Recessed Lighting |
| EntryLocation | 1 |
| Entry Level | 1 |
| Has Spa | Yes |
| SpaDescription | Association, Community |
| SecuritySafety | 24 Hour Security, Gated with Attendant, Carbon Monoxide Detector(s), Fire and Smoke Detection System, Gated Community, Gated with Guard, Smoke Detector(s) |
| Bathroom Information | Shower, Shower in Tub, Double Sinks in Primary Bath, Exhaust fan(s), Linen Closet/Storage, Main Floor Full Bath, Quartz Counters, Walk-in shower |
| Main Level Bedrooms | 2 |
| Main Level Bathrooms | 2 |
EXTERIOR FEATURES
| Has Pool | No |
| Pool | Association, Community |
WALKSCORE
MAP
MORTGAGE CALCULATOR
- Principal & Interest:
- Property Tax: $763
- Home Insurance:$119
- HOA Fees:$474
- Mortgage Insurance:
PRICE HISTORY
| Date | Event | Price |
| 10/20/2024 | Listed | $715,000 |

Topfind Realty
REALTOR®
(844)-333-8033
Questions? Contact today.
Use a Topfind agent and receive a cash rebate of up to $7,150
La Quinta Similar Properties
Listing provided courtesy of Kevin Hood, GreenTree Properties. Based on information from California Regional Multiple Listing Service, Inc. as of #Date#. This information is for your personal, non-commercial use and may not be used for any purpose other than to identify prospective properties you may be interested in purchasing. Display of MLS data is usually deemed reliable but is NOT guaranteed accurate by the MLS. Buyers are responsible for verifying the accuracy of all information and should investigate the data themselves or retain appropriate professionals. Information from sources other than the Listing Agent may have been included in the MLS data. Unless otherwise specified in writing, Broker/Agent has not and will not verify any information obtained from other sources. The Broker/Agent providing the information contained herein may or may not have been the Listing and/or Selling Agent.







