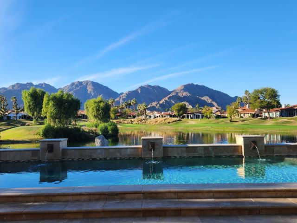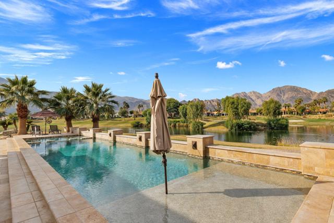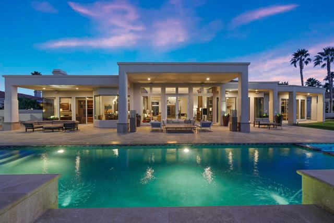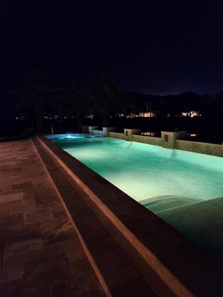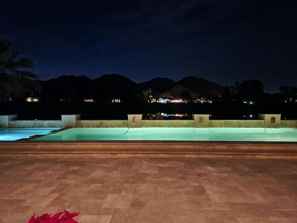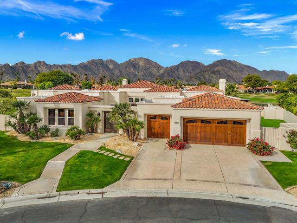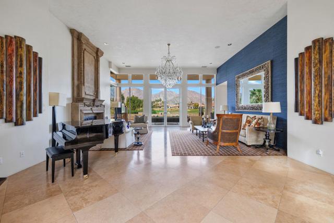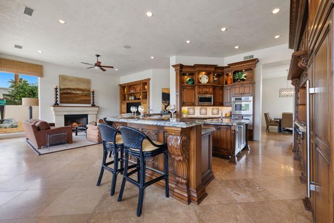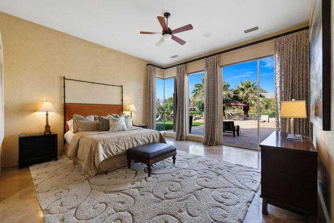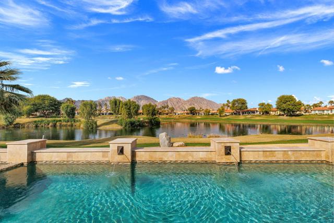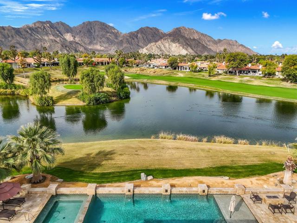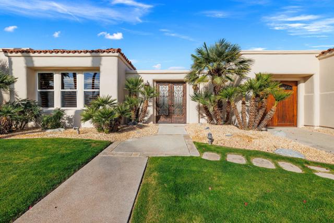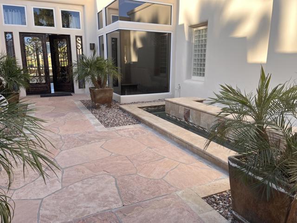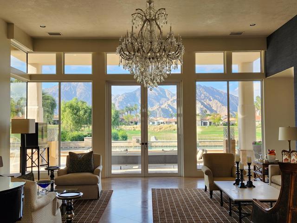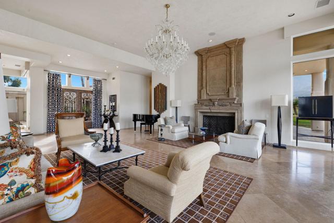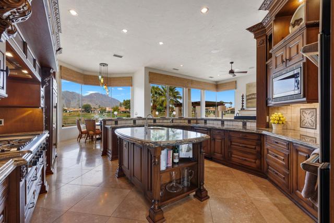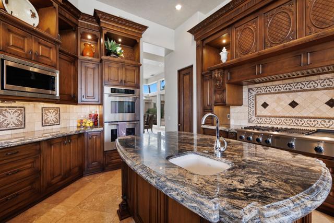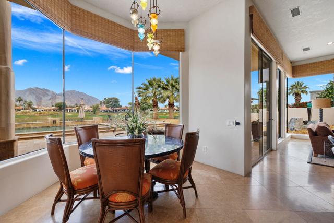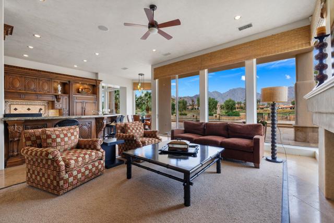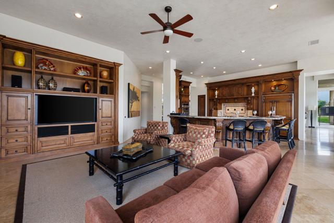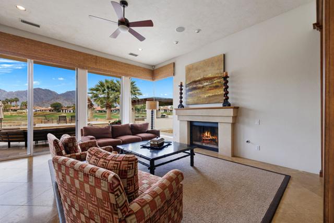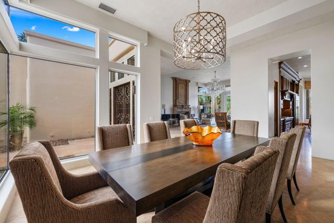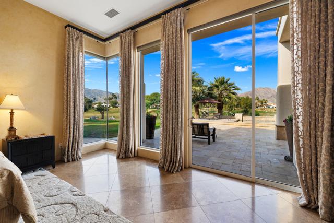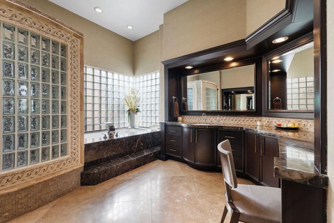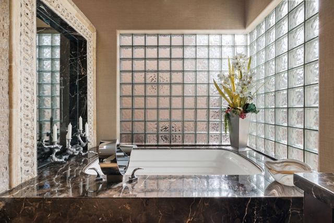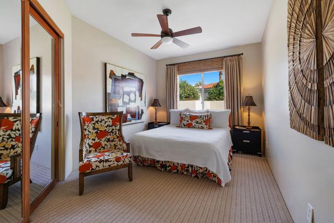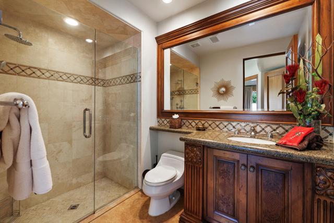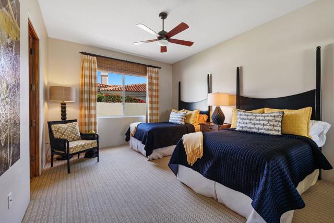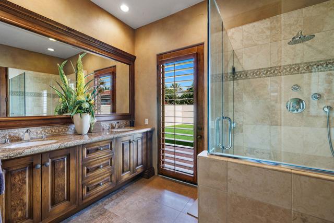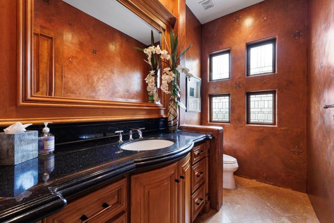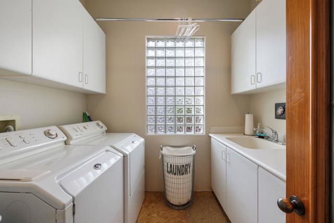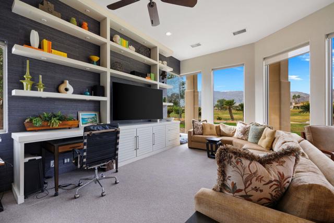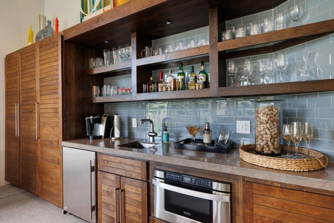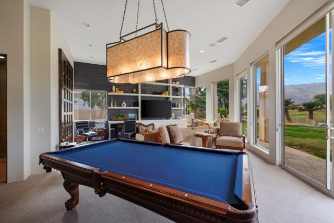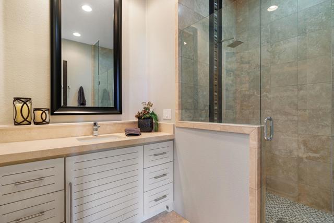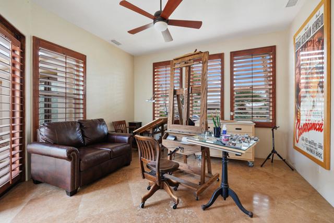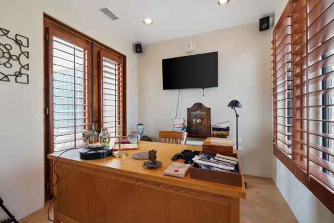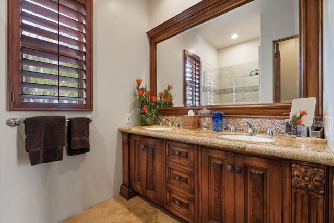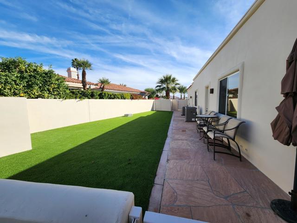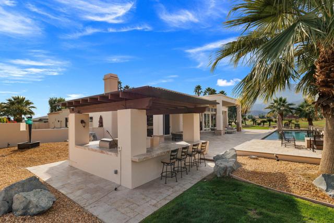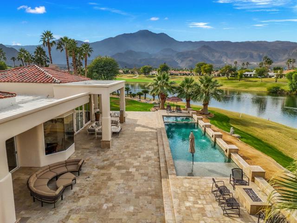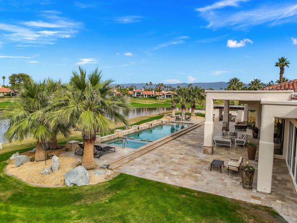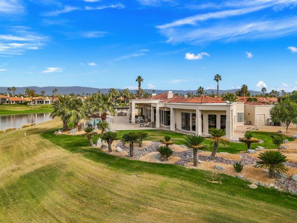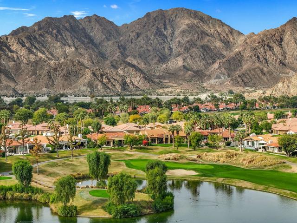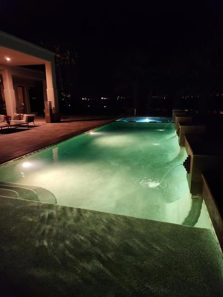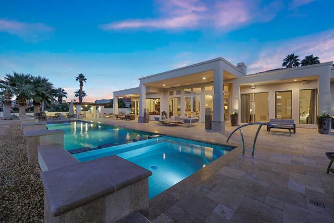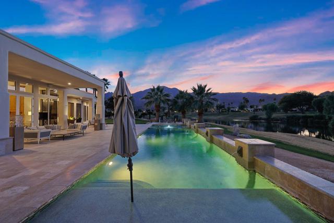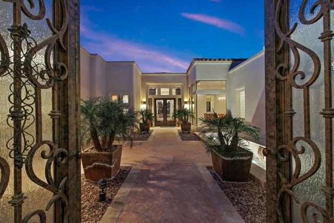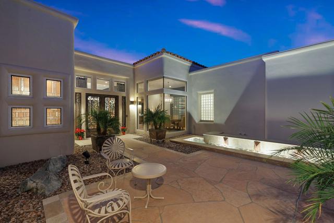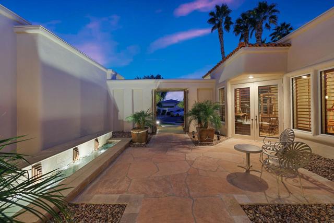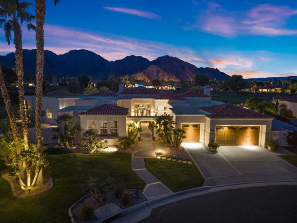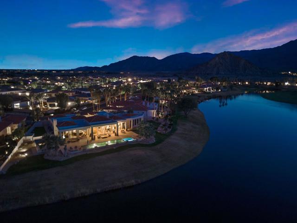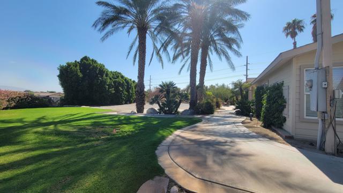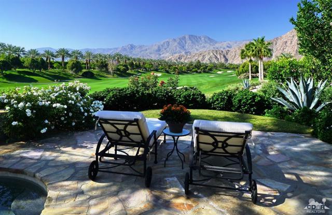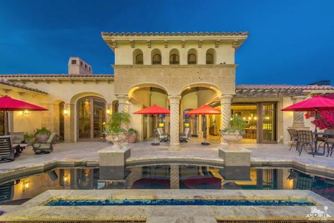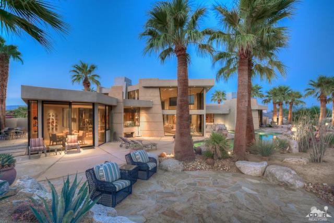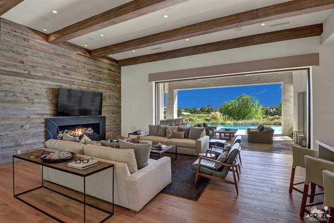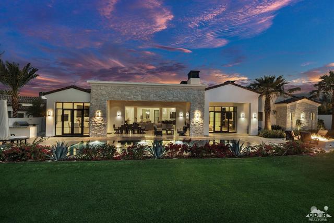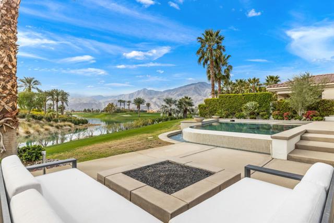80282 Hermitage
La Quinta, CA 92253
Sold
Price Reduction! Golfer's paradise with 6 courses available with PGA West Membership. This highly desirable location in PGA West boasts a large wedge-shaped lot with views of the 13th and 14th fairways on the water feature of The Nicklaus Private course with 180-degree views of the Western Santa Rosa mountains. This spacious home with 3 bedrooms inside, an attached guest casita with 3/4 bath and a 770 sq. ft. guest/game room/pool house addition with a 3/4 bath, murphy bed, bar, sink and mini fridge. Numerous upgrades including cedar lined closets, Thermador appliances, vegetable sink in the kitchen island, sub-zero side by side refrigerator plus wine storage, 4-burner stove top and custom cabinetry. Sparkling saltwater pool and spa with 3-fountain head water features, a 4-fountain head water feature in the entry courtyard, an outdoor kitchen area with BBQ with seating for 8 and a gas plumbed outdoor fireplace. All bedrooms are En Suite and there is a second walk-in pantry with cedar lined walls. Large side yards, one with a dog run. There are 4 ACs for the interior. The garage has ample parking and storage with recently finished built-in cabinets and AC. The oversized 8 ft. wide golf cart garage can fit two golf carts. The seller has installed a 'Water Off' switch. Located on a water feature, this lot has spectacular views while providing privacy, as there are no cart paths or golf balls to deal with, only the amazing views.
PROPERTY INFORMATION
| MLS # | 219104196DA | Lot Size | 25,700 Sq. Ft. |
| HOA Fees | $991/Monthly | Property Type | Single Family Residence |
| Price | $ 3,055,000
Price Per SqFt: $ 573 |
DOM | 582 Days |
| Address | 80282 Hermitage | Type | Residential |
| City | La Quinta | Sq.Ft. | 5,333 Sq. Ft. |
| Postal Code | 92253 | Garage | 2 |
| County | Riverside | Year Built | 1996 |
| Bed / Bath | 5 / 1.5 | Parking | 2 |
| Built In | 1996 | Status | Closed |
| Sold Date | 2024-02-26 |
INTERIOR FEATURES
| Has Laundry | Yes |
| Laundry Information | Individual Room |
| Has Fireplace | Yes |
| Fireplace Information | Fire Pit, Gas, Outside, Living Room, Family Room |
| Has Appliances | Yes |
| Kitchen Appliances | Gas Cooktop, Water Purifier, Water Softener, Refrigerator, Dishwasher, Gas Water Heater, Water Heater, Tankless Water Heater |
| Kitchen Information | Granite Counters |
| Kitchen Area | Breakfast Counter / Bar, Dining Room, Breakfast Nook |
| Has Heating | Yes |
| Heating Information | Central, Forced Air, Electric |
| Room Information | Walk-In Pantry, See Remarks, Guest/Maid's Quarters, Great Room, Family Room, Primary Suite, Walk-In Closet |
| Has Cooling | Yes |
| Cooling Information | Central Air |
| Flooring Information | Carpet, Stone, Tile |
| InteriorFeatures Information | High Ceilings, Partially Furnished |
| DoorFeatures | Double Door Entry, Sliding Doors |
| Has Spa | No |
| SpaDescription | Heated, Private, In Ground |
| SecuritySafety | 24 Hour Security, Wired for Alarm System, Gated Community |
| Bathroom Information | Bidet, Shower, Separate tub and shower, Vanity area |
EXTERIOR FEATURES
| ExteriorFeatures | Barbecue Private |
| FoundationDetails | Slab |
| Roof | Tile |
| Has Pool | Yes |
| Pool | In Ground, Pebble, Electric Heat, Salt Water, Private |
| Has Patio | Yes |
| Patio | Covered, Wrap Around, Stone |
| Has Fence | Yes |
| Fencing | Partial, Stucco Wall |
| Has Sprinklers | Yes |
WALKSCORE
MAP
MORTGAGE CALCULATOR
- Principal & Interest:
- Property Tax: $3,259
- Home Insurance:$119
- HOA Fees:$991.06
- Mortgage Insurance:
PRICE HISTORY
| Date | Event | Price |
| 02/25/2024 | Closed | $2,800,000 |
| 12/21/2023 | Active | $3,125,000 |
| 12/16/2023 | Closed | $3,125,000 |

Topfind Realty
REALTOR®
(844)-333-8033
Questions? Contact today.
Interested in buying or selling a home similar to 80282 Hermitage?
Listing provided courtesy of Marcanne Green, Marcanne Green Real Estate. Based on information from California Regional Multiple Listing Service, Inc. as of #Date#. This information is for your personal, non-commercial use and may not be used for any purpose other than to identify prospective properties you may be interested in purchasing. Display of MLS data is usually deemed reliable but is NOT guaranteed accurate by the MLS. Buyers are responsible for verifying the accuracy of all information and should investigate the data themselves or retain appropriate professionals. Information from sources other than the Listing Agent may have been included in the MLS data. Unless otherwise specified in writing, Broker/Agent has not and will not verify any information obtained from other sources. The Broker/Agent providing the information contained herein may or may not have been the Listing and/or Selling Agent.
