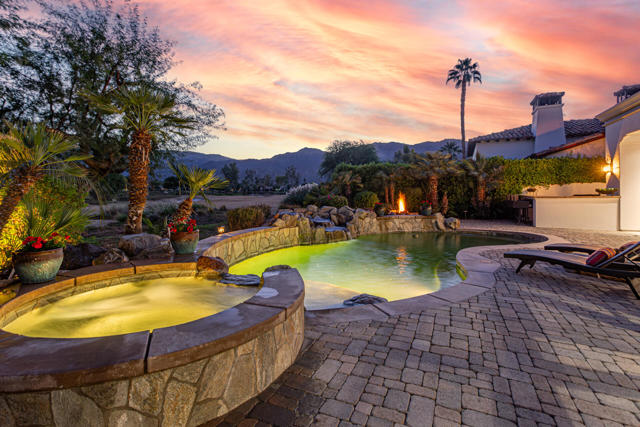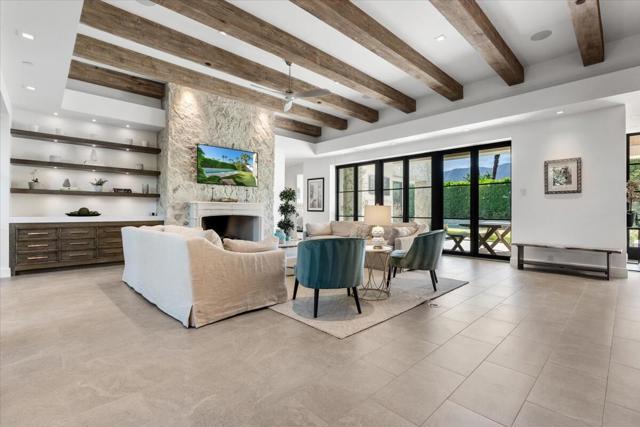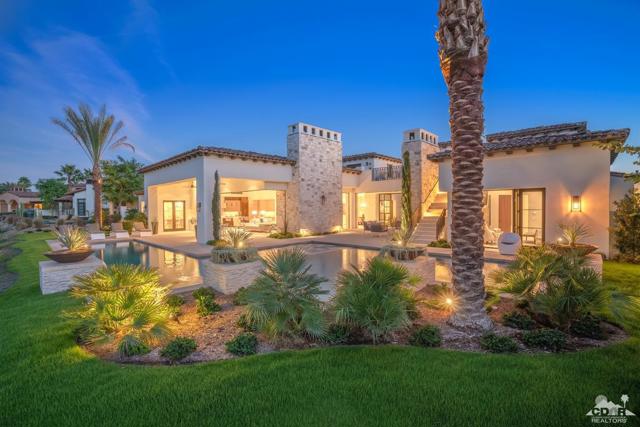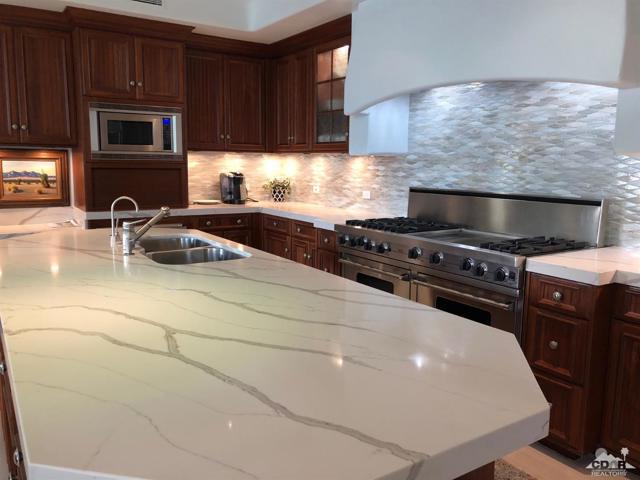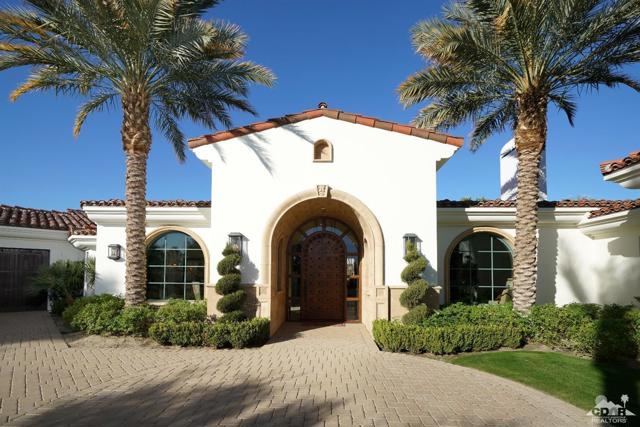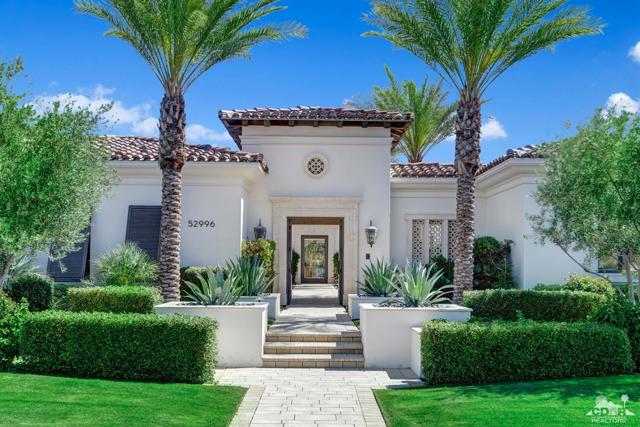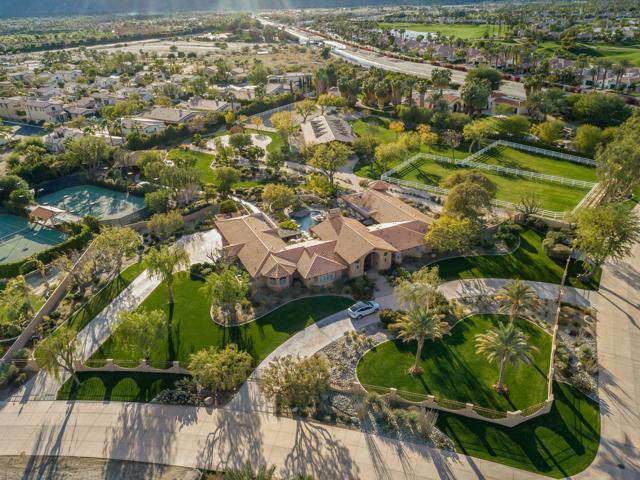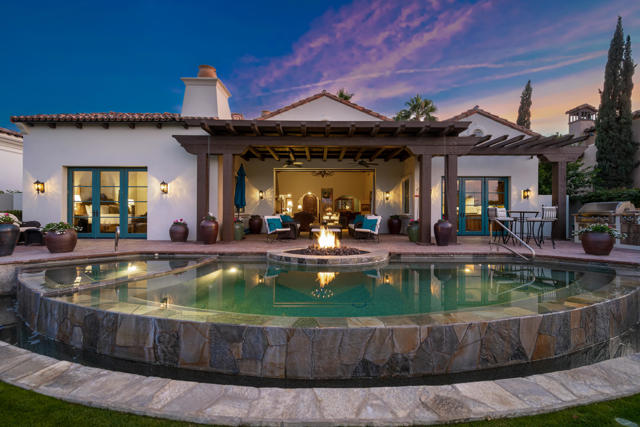80355 Via Pontito
La Quinta, CA 92253
Absolutely incredible corner lot location overlooking the 4th hole of the prestigious Clive Clark course. With 3 bedrooms and 4 baths, including a beautiful attached casita as well as an additional room perfect for a spacious den or office, each offering exceptional southern views from every room. The open concept kitchen features upgraded stainless steel appliances, light wood cabinetry, gorgeous herringbone backsplash and beautiful wet bar, overlooking the massive living room offering inset beamed ceilings, stacked stone feature fireplace and custom built ins with the dining room and stunning temperature controlled wine storage just steps away. Incredible outdoor entertaining awaits just beyond the pocket doors leading onto the spacious covered patio with second fireplace and media center, built in barbecue, sparkling pebble tech pool and raised spa. The spectacular master retreat offers panoramic southern views, custom window coverings, and spacious master bath with dual vanities, massive granite soaking tub, glass shower with custom tile inlay and walk in closet with custom built ins. Located just steps from the newly remodeled clubhouse, driving range and tennis/ pickle ball courts. The prestigious community of The Hideaway offers 2 renowned golf courses, remodeled clubhouse, recreation facilities including a world class spa, fitness center, pool, sports courts, 24 hr security and more! Offered turn key designer furnished.
PROPERTY INFORMATION
| MLS # | 219118659DA | Lot Size | 11,326 Sq. Ft. |
| HOA Fees | $900/Monthly | Property Type | Single Family Residence |
| Price | $ 3,400,000
Price Per SqFt: $ 1,033 |
DOM | 395 Days |
| Address | 80355 Via Pontito | Type | Residential |
| City | La Quinta | Sq.Ft. | 3,291 Sq. Ft. |
| Postal Code | 92253 | Garage | 3 |
| County | Riverside | Year Built | 2005 |
| Bed / Bath | 3 / 3.5 | Parking | 5 |
| Built In | 2005 | Status | Active |
INTERIOR FEATURES
| Has Laundry | Yes |
| Laundry Information | Individual Room |
| Has Fireplace | Yes |
| Fireplace Information | Masonry, Gas, Great Room, Patio |
| Has Appliances | Yes |
| Kitchen Appliances | Ice Maker, Gas Cooktop, Microwave, Refrigerator, Dishwasher |
| Kitchen Information | Granite Counters |
| Kitchen Area | Dining Room |
| Has Heating | Yes |
| Heating Information | Fireplace(s), Forced Air |
| Room Information | Den, Wine Cellar, Living Room, Guest/Maid's Quarters, Great Room |
| Has Cooling | Yes |
| Cooling Information | Zoned, Central Air |
| Flooring Information | Carpet, Stone, Tile, Wood |
| InteriorFeatures Information | Beamed Ceilings, Wet Bar, Recessed Lighting, Open Floorplan, Cathedral Ceiling(s), Built-in Features |
| DoorFeatures | French Doors, Sliding Doors |
| Has Spa | No |
| SpaDescription | Heated, Private, In Ground |
| WindowFeatures | Shutters |
| SecuritySafety | 24 Hour Security, Gated Community |
| Bathroom Information | Vanity area, Separate tub and shower |
EXTERIOR FEATURES
| FoundationDetails | Slab |
| Has Pool | Yes |
| Pool | In Ground, Pebble, Private |
| Has Sprinklers | Yes |
WALKSCORE
MAP
MORTGAGE CALCULATOR
- Principal & Interest:
- Property Tax: $3,627
- Home Insurance:$119
- HOA Fees:$900
- Mortgage Insurance:
PRICE HISTORY
| Date | Event | Price |
| 10/21/2024 | Listed | $3,400,000 |

Topfind Realty
REALTOR®
(844)-333-8033
Questions? Contact today.
Use a Topfind agent and receive a cash rebate of up to $34,000
Listing provided courtesy of Craig Conley, Bennion Deville Homes. Based on information from California Regional Multiple Listing Service, Inc. as of #Date#. This information is for your personal, non-commercial use and may not be used for any purpose other than to identify prospective properties you may be interested in purchasing. Display of MLS data is usually deemed reliable but is NOT guaranteed accurate by the MLS. Buyers are responsible for verifying the accuracy of all information and should investigate the data themselves or retain appropriate professionals. Information from sources other than the Listing Agent may have been included in the MLS data. Unless otherwise specified in writing, Broker/Agent has not and will not verify any information obtained from other sources. The Broker/Agent providing the information contained herein may or may not have been the Listing and/or Selling Agent.




































































































































