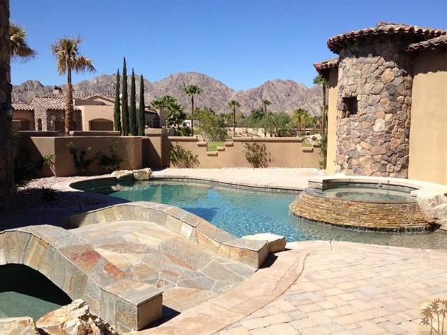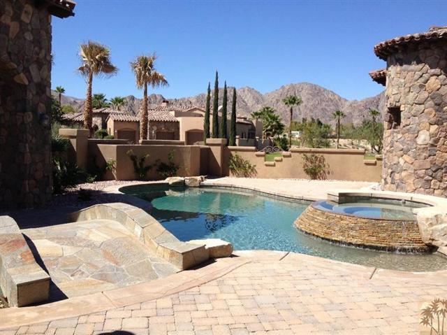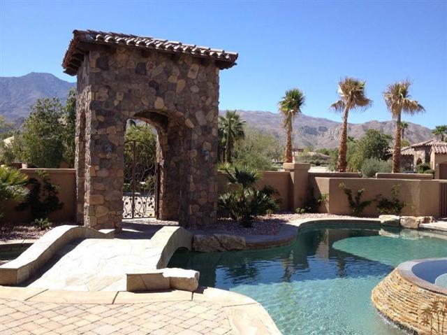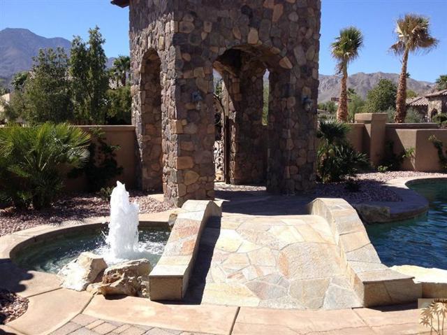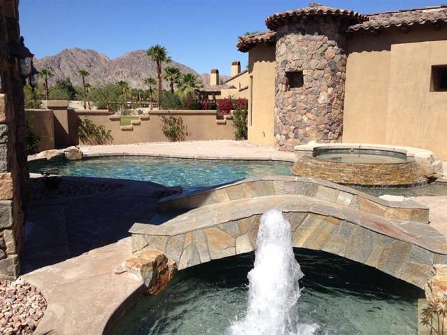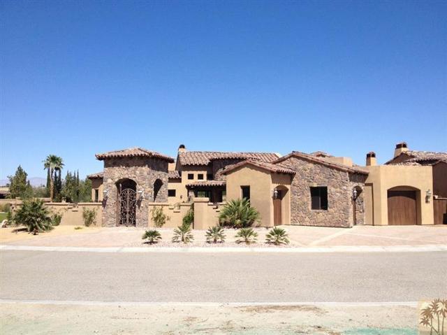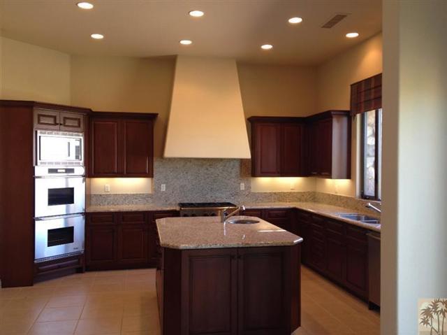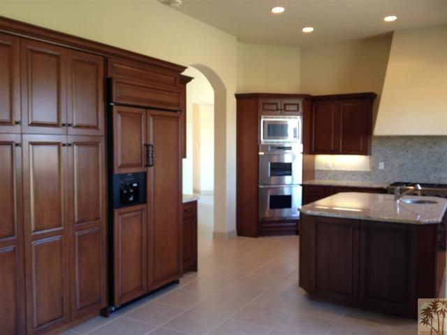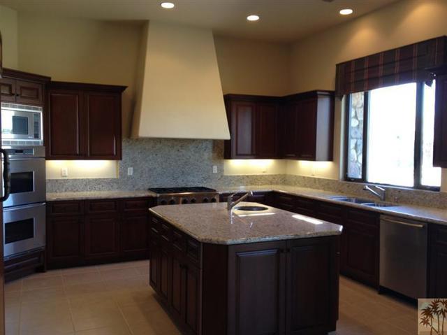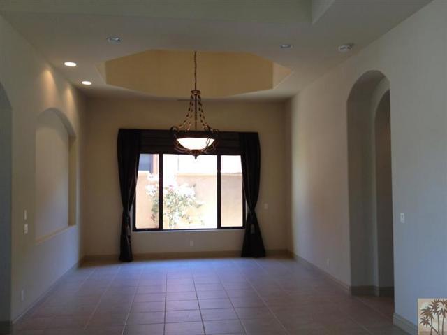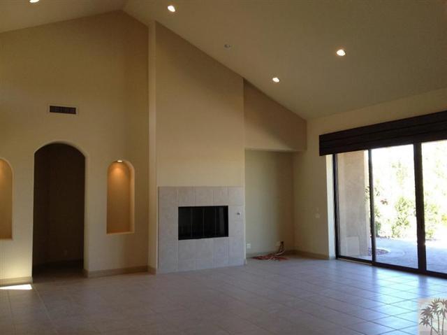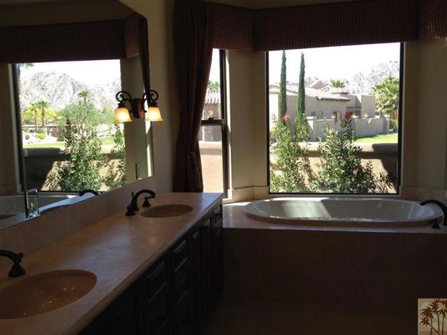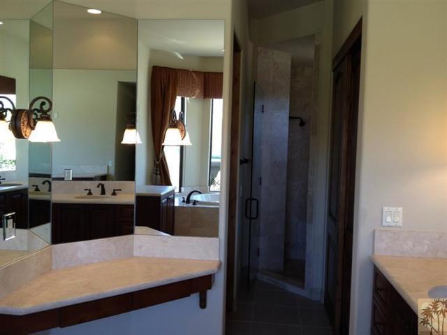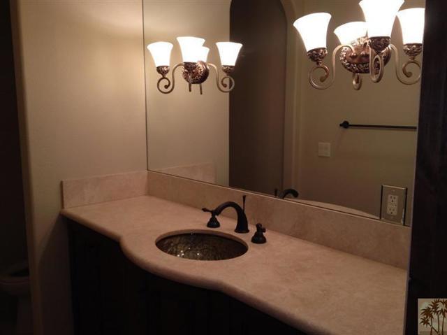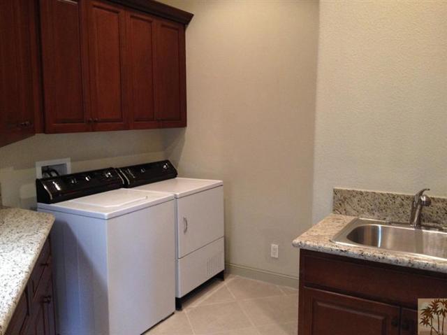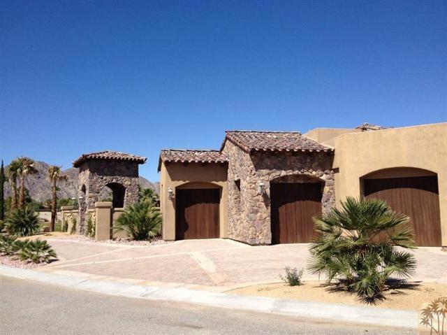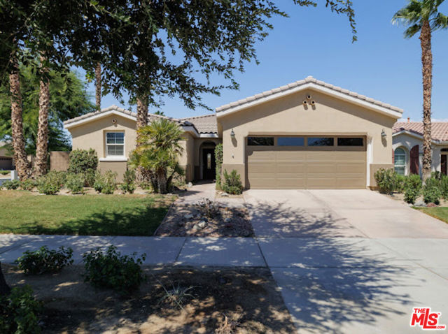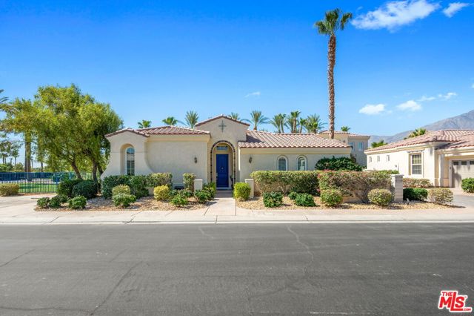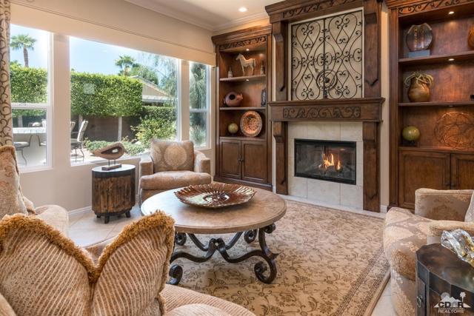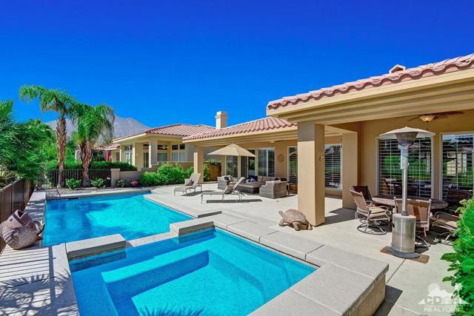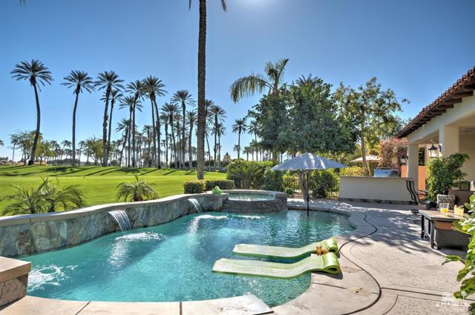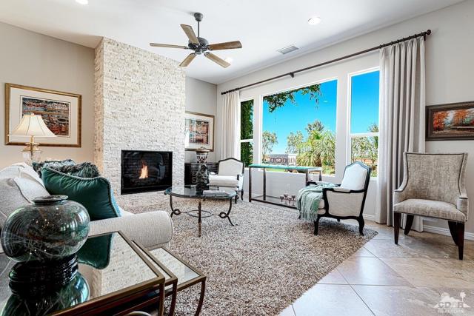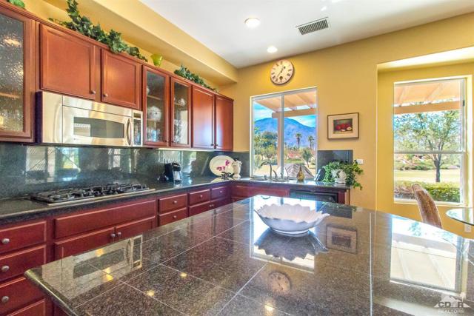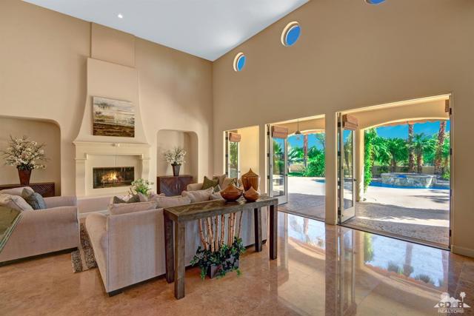80376 Old Ranch Trail
La Quinta, CA 92253
Sold
Not a short sale...just priced to sell!! This Tuscan style home is sure to impress you with breathtaking, panoramic mountain views, open floor plan, expansive courtyard and a refreshing pool with bridge and water feature!! Nestled in a quiet gated community in south La Quinta this home has it all! The gourmet kitchen has built in stainless appliances, slab granite counters, kitchen nook and a formal dining area. The high ceilings give it an open airy feeling, it is truly an entertainer's paradise!! Don't miss out on this gorgeous home! Buyer to verify all information including square footage.
PROPERTY INFORMATION
| MLS # | 214009939DA | Lot Size | 12,197 Sq. Ft. |
| HOA Fees | $179/Monthly | Property Type | Single Family Residence |
| Price | $ 699,900
Price Per SqFt: $ 207 |
DOM | 4205 Days |
| Address | 80376 Old Ranch Trail | Type | Residential |
| City | La Quinta | Sq.Ft. | 3,381 Sq. Ft. |
| Postal Code | 92253 | Garage | N/A |
| County | Riverside | Year Built | 2004 |
| Bed / Bath | 3 / 4 | Parking | N/A |
| Built In | 2004 | Status | Closed |
| Sold Date | 2014-05-21 |
INTERIOR FEATURES
| Has Laundry | Yes |
| Laundry Information | Individual Room |
| Has Fireplace | Yes |
| Fireplace Information | See Remarks, Living Room, Primary Bedroom |
| Has Appliances | Yes |
| Has Heating | Yes |
| Heating Information | Central |
| Has Cooling | Yes |
| Cooling Information | Central Air |
| Flooring Information | Carpet, Tile |
| Has Spa | No |
| SpaDescription | In Ground |
| SecuritySafety | Gated Community |
EXTERIOR FEATURES
| Has Pool | Yes |
| Pool | Waterfall, In Ground, Electric Heat |
WALKSCORE
MAP
MORTGAGE CALCULATOR
- Principal & Interest:
- Property Tax: $747
- Home Insurance:$119
- HOA Fees:$179
- Mortgage Insurance:
PRICE HISTORY
| Date | Event | Price |
| 05/21/2014 | Listed | $650,000 |
| 03/11/2014 | Listed | $699,900 |

Topfind Realty
REALTOR®
(844)-333-8033
Questions? Contact today.
Interested in buying or selling a home similar to 80376 Old Ranch Trail?
La Quinta Similar Properties
Listing provided courtesy of Kerri Kerley, Bennion Deville Homes. Based on information from California Regional Multiple Listing Service, Inc. as of #Date#. This information is for your personal, non-commercial use and may not be used for any purpose other than to identify prospective properties you may be interested in purchasing. Display of MLS data is usually deemed reliable but is NOT guaranteed accurate by the MLS. Buyers are responsible for verifying the accuracy of all information and should investigate the data themselves or retain appropriate professionals. Information from sources other than the Listing Agent may have been included in the MLS data. Unless otherwise specified in writing, Broker/Agent has not and will not verify any information obtained from other sources. The Broker/Agent providing the information contained herein may or may not have been the Listing and/or Selling Agent.
