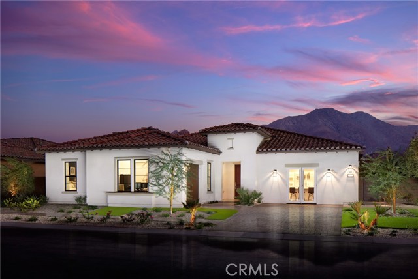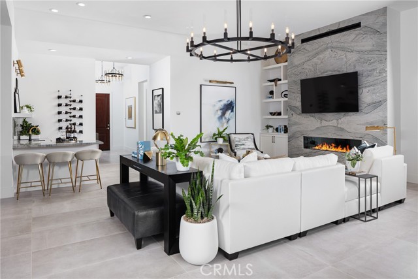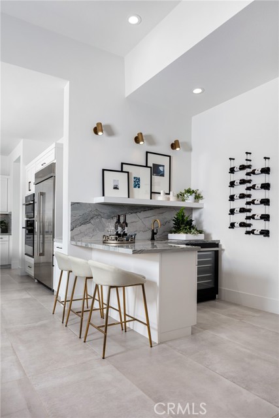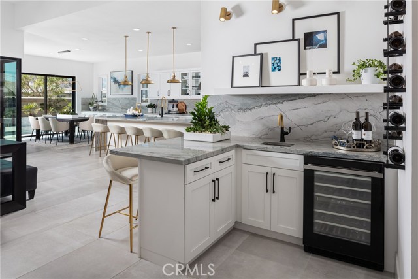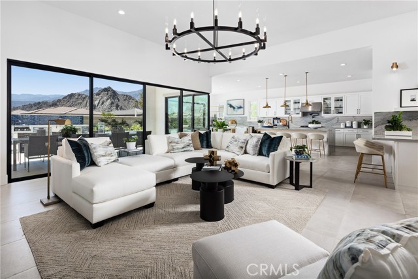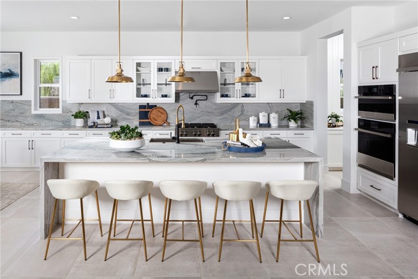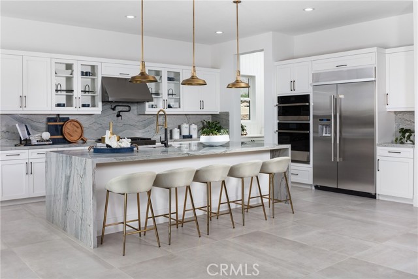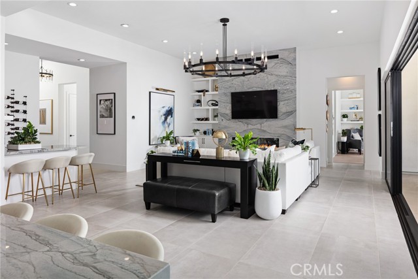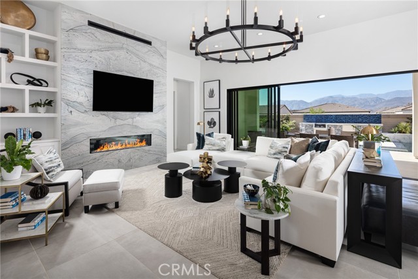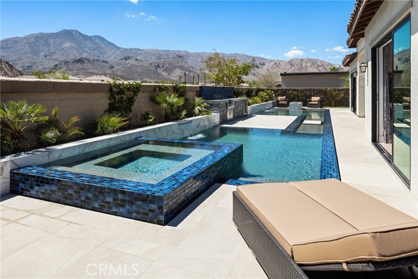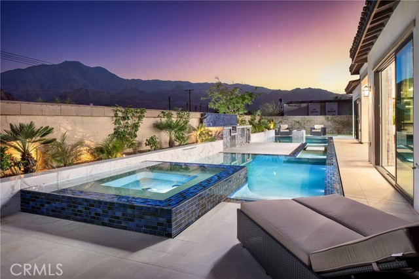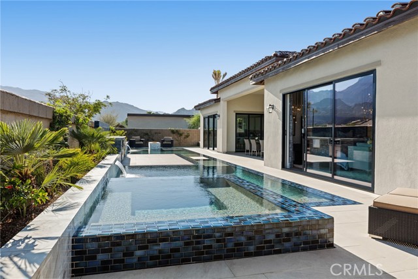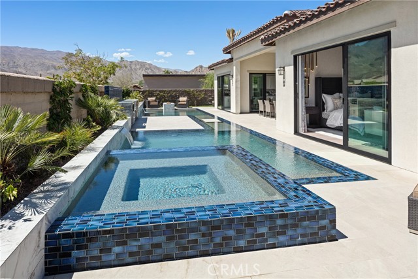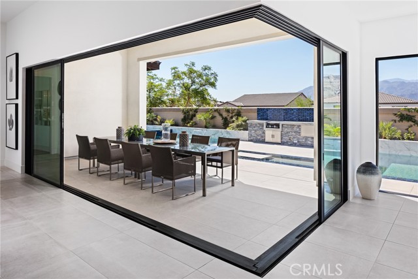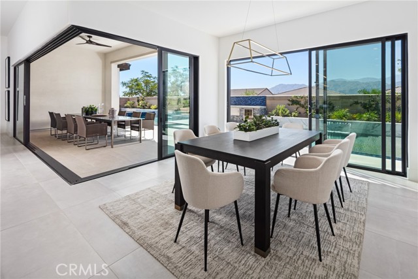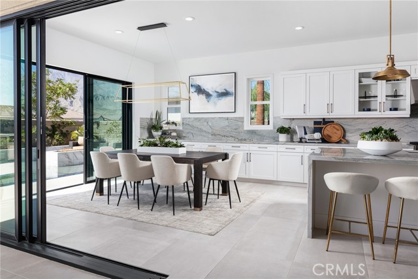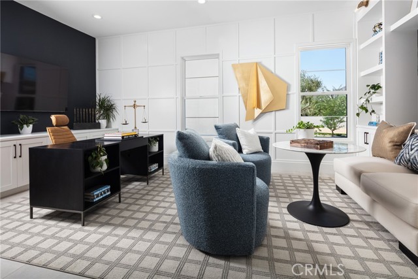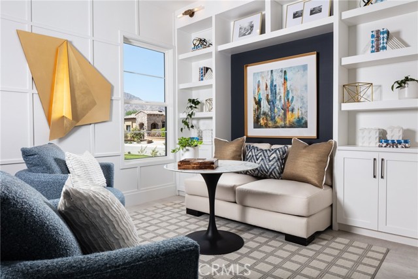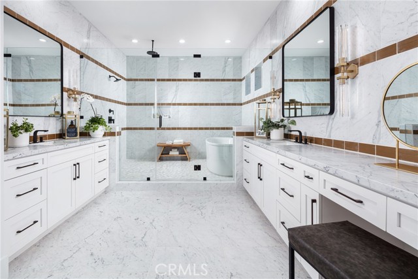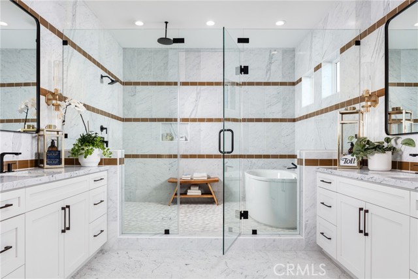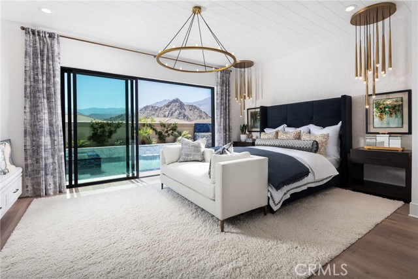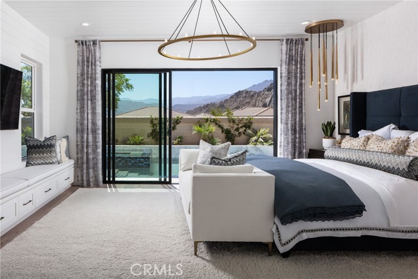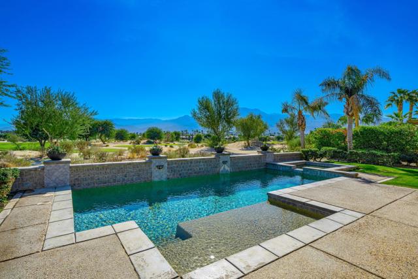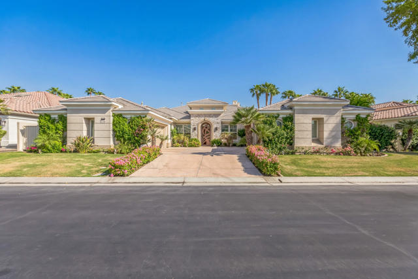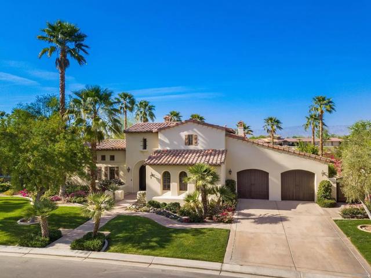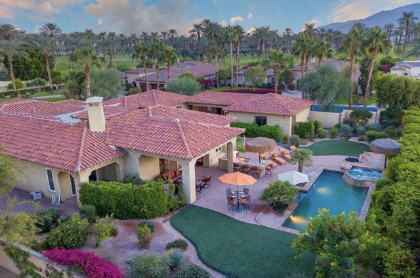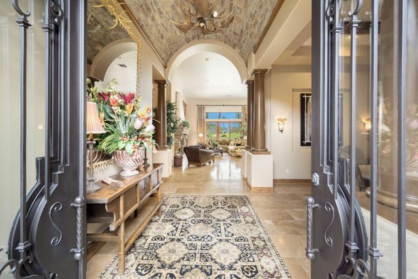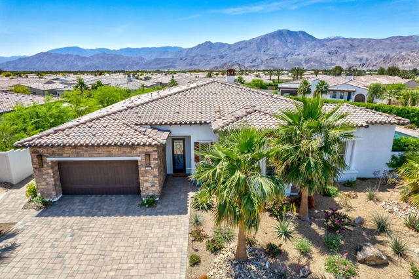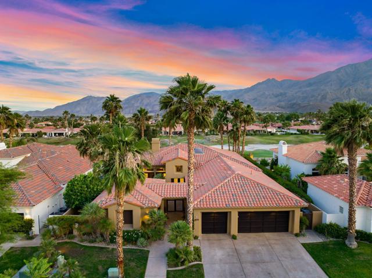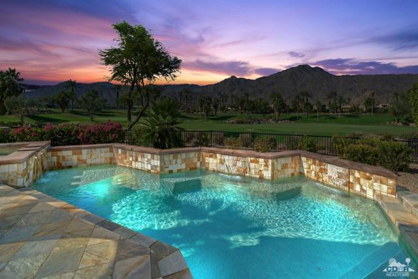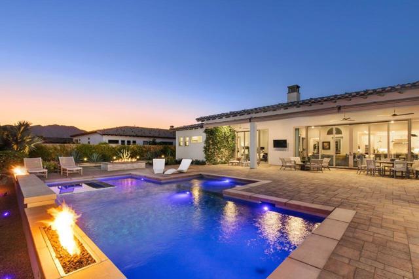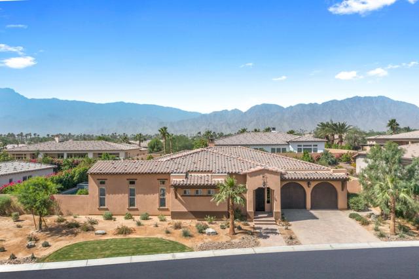80411 Old Ranch Trail
La Quinta, CA 92253
Sold
80411 Old Ranch Trail
La Quinta, CA 92253
Sold
Welcome to Stone Creek Ranch by Toll Brothers, a new home community located in South La Quinta, CA, which is 5 minutes away from local golf courses, polo fields and recreation. Home Site 35 is a model home that is situated on a 10,003 sq. ft. South facing lot with beautifully upgraded pool & spa with fountains and fire pit, luxurious outdoor living space and BBQ area with views of nearby Coral Mountain. The Larrea Model Home features 3 bedrooms, with 3.5 baths with separate flex space and is 3,156 sq. ft. This model home offers elegant open design and an expansive great room with 12’ ceilings, 60' linear quartzite fireplace, built in media cabinet with shelves and a large 90 Degree stacking door off the great room that leads to your outdoor living space. The stunning kitchen is complemented by a large center island with breakfast bar, plenty of counter and cabinet space, and sizable walk-in pantry. The primary bedroom suite is complete with built in paneled wall with bench, an ample walk-in closet with palatial primary bath, dual vanities, luxe shower room with large soaking tub, and private water closet. Secondary bedrooms feature walk-in closets and private baths. Additional highlights include a 3-Car garage, Mature landscaping, large flex room set up as an office, wet bar, convenient powder room, everyday entry and centrally located laundry. Furniture and Artwork Included. Home Site 35 has an estimated close date of February 2024.
PROPERTY INFORMATION
| MLS # | PW24073310 | Lot Size | 10,938 Sq. Ft. |
| HOA Fees | $183/Monthly | Property Type | Single Family Residence |
| Price | $ 2,199,000
Price Per SqFt: $ 697 |
DOM | 546 Days |
| Address | 80411 Old Ranch Trail | Type | Residential |
| City | La Quinta | Sq.Ft. | 3,156 Sq. Ft. |
| Postal Code | 92253 | Garage | 3 |
| County | Riverside | Year Built | 2023 |
| Bed / Bath | 3 / 3.5 | Parking | 5 |
| Built In | 2023 | Status | Closed |
| Sold Date | 2024-06-29 |
INTERIOR FEATURES
| Has Laundry | Yes |
| Laundry Information | Dryer Included, Individual Room, Inside, Washer Hookup, Washer Included |
| Has Fireplace | Yes |
| Fireplace Information | Gas, Great Room |
| Has Appliances | Yes |
| Kitchen Appliances | Gas Oven, Gas Cooktop, Hot Water Circulator, Microwave, Range Hood, Refrigerator, Tankless Water Heater, Vented Exhaust Fan, Water Line to Refrigerator |
| Kitchen Information | Built-in Trash/Recycling, Kitchen Island, Kitchen Open to Family Room, Quartz Counters, Self-closing cabinet doors, Self-closing drawers, Walk-In Pantry |
| Kitchen Area | Breakfast Counter / Bar, Family Kitchen |
| Has Heating | Yes |
| Heating Information | Electric, Fireplace(s), Heat Pump |
| Room Information | All Bedrooms Down, Entry, Foyer, Great Room, Kitchen, Laundry, Main Floor Bedroom, Main Floor Primary Bedroom, Primary Bedroom, Office, Walk-In Closet, Walk-In Pantry |
| Has Cooling | Yes |
| Cooling Information | Central Air, Dual, Electric, High Efficiency, SEER Rated 16+ |
| Flooring Information | Carpet, See Remarks, Tile, Wood |
| InteriorFeatures Information | Furnished, High Ceilings, Open Floorplan, Pantry, Recessed Lighting, Wet Bar, Wired for Data |
| EntryLocation | front door |
| Entry Level | 1 |
| Has Spa | Yes |
| SpaDescription | Heated, In Ground |
| WindowFeatures | Double Pane Windows, ENERGY STAR Qualified Windows, Insulated Windows |
| SecuritySafety | Automatic Gate, Fire and Smoke Detection System, Fire Sprinkler System, Gated with Guard, Smoke Detector(s) |
| Bathroom Information | Double Sinks in Primary Bath, Exhaust fan(s), Privacy toilet door, Quartz Counters, Separate tub and shower, Soaking Tub, Vanity area, Walk-in shower |
| Main Level Bedrooms | 3 |
| Main Level Bathrooms | 4 |
EXTERIOR FEATURES
| ExteriorFeatures | Barbecue Private, Rain Gutters |
| FoundationDetails | Seismic Tie Down, Slab |
| Roof | Concrete |
| Has Pool | Yes |
| Pool | Private, In Ground |
| Has Patio | Yes |
| Patio | Covered |
| Has Fence | Yes |
| Fencing | Block |
| Has Sprinklers | Yes |
WALKSCORE
MAP
MORTGAGE CALCULATOR
- Principal & Interest:
- Property Tax: $2,346
- Home Insurance:$119
- HOA Fees:$183
- Mortgage Insurance:
PRICE HISTORY
| Date | Event | Price |
| 05/10/2024 | Pending | $2,199,000 |
| 04/16/2024 | Price Change | $2,199,000 (-6.43%) |
| 04/12/2024 | Listed | $2,350,000 |

Topfind Realty
REALTOR®
(844)-333-8033
Questions? Contact today.
Interested in buying or selling a home similar to 80411 Old Ranch Trail?
La Quinta Similar Properties
Listing provided courtesy of Joyce Lee, Toll Brothers Real Estate, Inc. Based on information from California Regional Multiple Listing Service, Inc. as of #Date#. This information is for your personal, non-commercial use and may not be used for any purpose other than to identify prospective properties you may be interested in purchasing. Display of MLS data is usually deemed reliable but is NOT guaranteed accurate by the MLS. Buyers are responsible for verifying the accuracy of all information and should investigate the data themselves or retain appropriate professionals. Information from sources other than the Listing Agent may have been included in the MLS data. Unless otherwise specified in writing, Broker/Agent has not and will not verify any information obtained from other sources. The Broker/Agent providing the information contained herein may or may not have been the Listing and/or Selling Agent.
