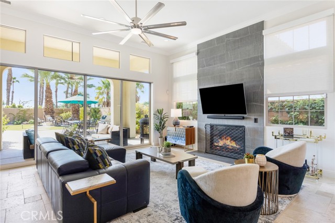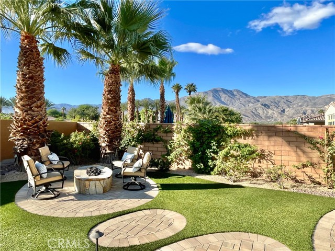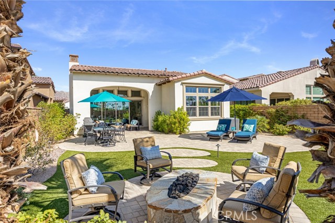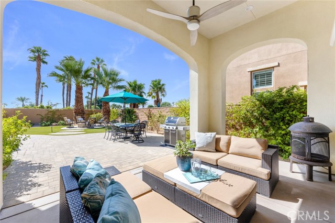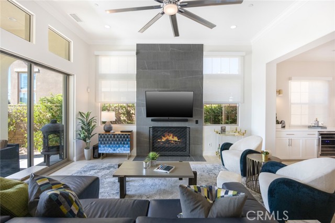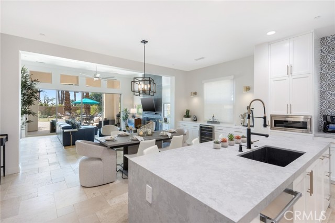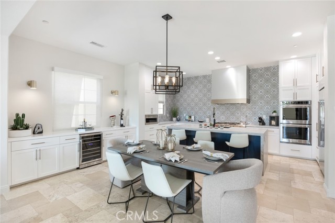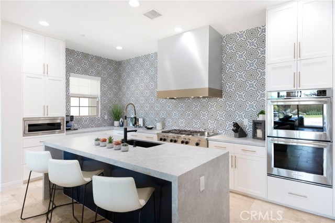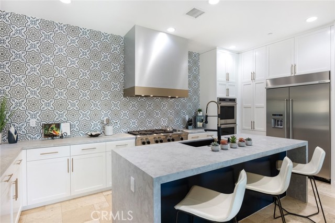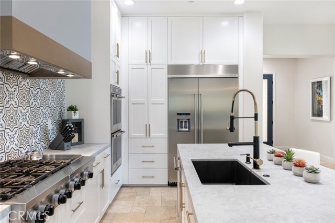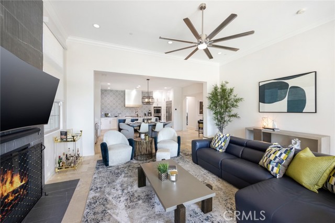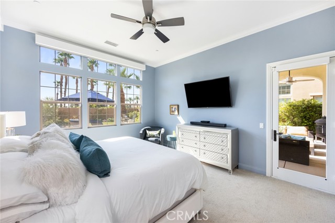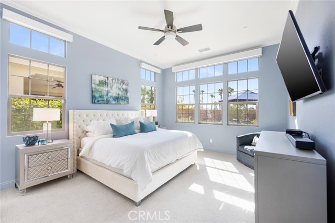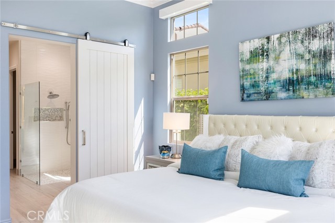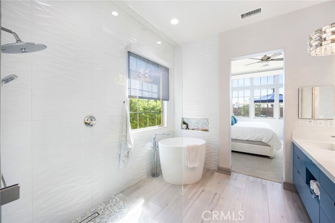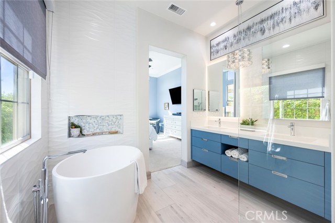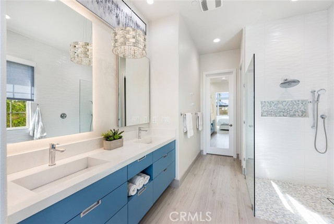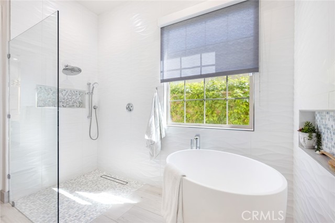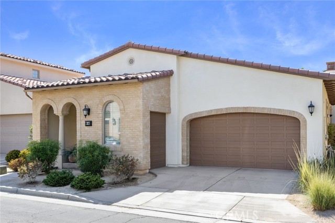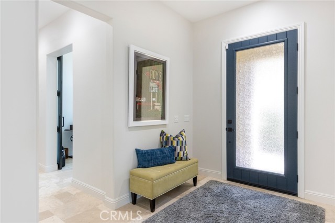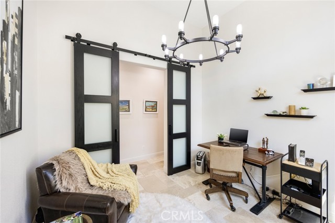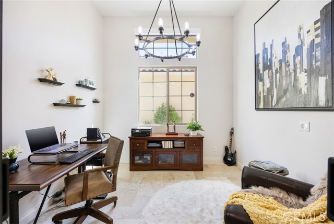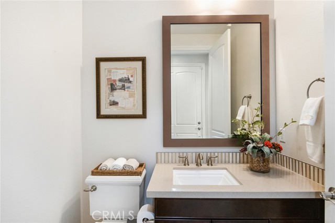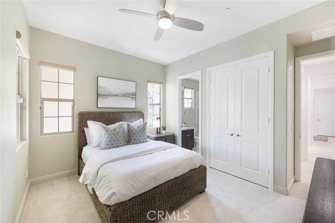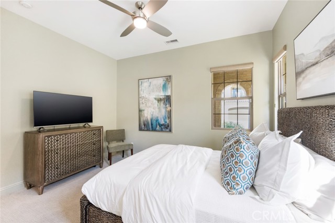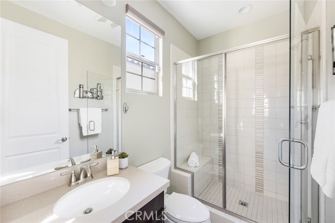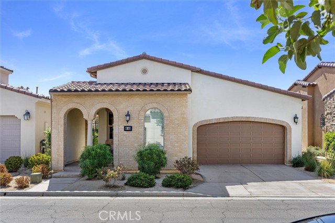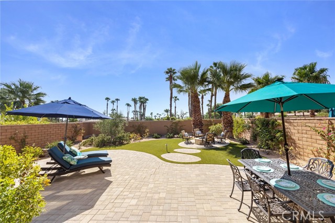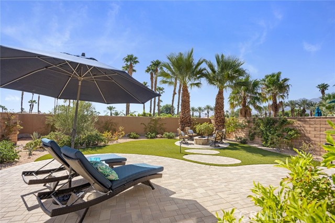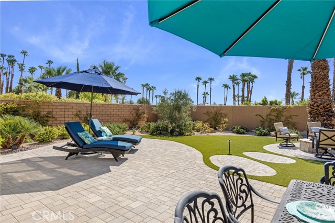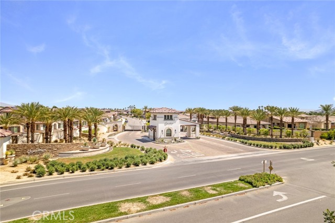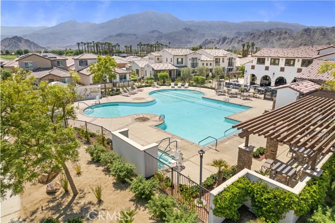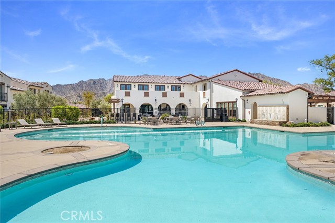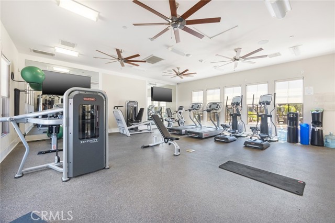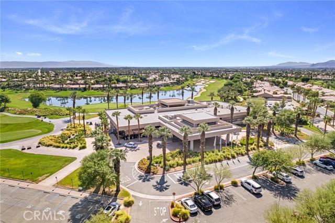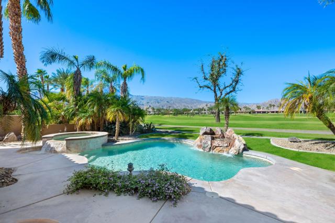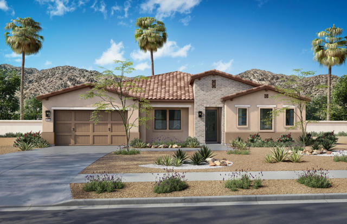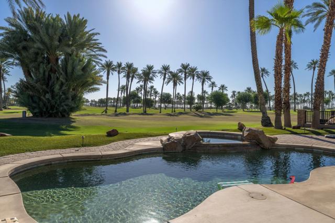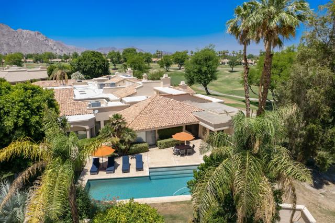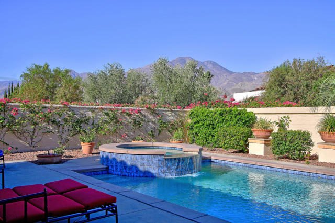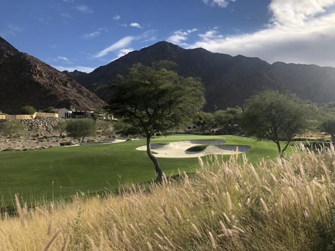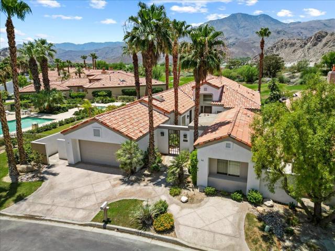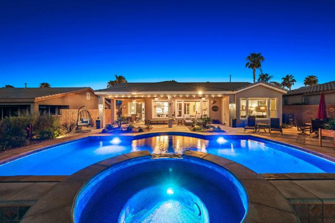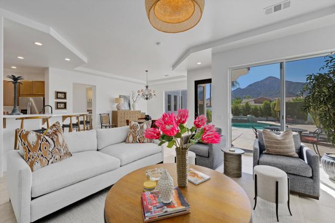80445 Platinum Way
La Quinta, CA 92253
Sold
80445 Platinum Way
La Quinta, CA 92253
Sold
Loft ceilings and a stunning CUSTOM FIREPLACE set the scene for this HIGHLY UPGRADED dynamic desert retreat. The light-filled great room features 9’ stacking glass walls and transom windows above for the most advantageous SOUTHERN exposure. Enjoy indoor/outdoor living on the private, covered patio and OVERSIZED YARD with room for a pool. Beautifully designed interlocking pavers, artificial turf and a fire chat area is positioned to capture the very best SUNSETS La Quinta has to offer. Remain part of the fun in the REMODELED, STYLISH KITCHEN boasting a leathered quartz island with waterfall edge, wine bar, high end SS appliances, and brand new floor to ceiling cabinetry and backsplash. Retire to the thoughtfully designed primary suite, its brand new SPA-LIKE BATHROOM with COLD PLUNGE TUB, and large, walk-in closet. Guest with en suite bath and a 3rd bedroom without a closet currently being used as an office round out the home. Signature PGA West offers low HOA dues, its own clubhouse with pool, hot tub, gym and more. Make this your primary residence or vacation get-away with 6 world-class golf courses a short cart ride from your door. Even better, support your investment with a SHORT TERM RENTAL PERMIT. Signature offers the only detached homes in La Quinta that remain zoned for STRs allowing you to take advantage of weekend and festival season opportunities.
PROPERTY INFORMATION
| MLS # | OC24086856 | Lot Size | 6,534 Sq. Ft. |
| HOA Fees | $555/Monthly | Property Type | Single Family Residence |
| Price | $ 1,099,000
Price Per SqFt: $ 568 |
DOM | 571 Days |
| Address | 80445 Platinum Way | Type | Residential |
| City | La Quinta | Sq.Ft. | 1,936 Sq. Ft. |
| Postal Code | 92253 | Garage | 3 |
| County | Riverside | Year Built | 2015 |
| Bed / Bath | 3 / 2.5 | Parking | 3 |
| Built In | 2015 | Status | Closed |
| Sold Date | 2024-08-14 |
INTERIOR FEATURES
| Has Laundry | Yes |
| Laundry Information | Gas Dryer Hookup, Individual Room, Washer Hookup |
| Has Fireplace | Yes |
| Fireplace Information | Family Room |
| Has Appliances | Yes |
| Kitchen Appliances | Dishwasher, Double Oven, Disposal, Gas Oven, Gas Cooktop, Microwave, Water Heater |
| Kitchen Information | Built-in Trash/Recycling, Kitchen Island, Kitchen Open to Family Room |
| Kitchen Area | Breakfast Counter / Bar |
| Has Heating | Yes |
| Heating Information | Central, Forced Air |
| Room Information | All Bedrooms Down, Primary Suite, Walk-In Closet |
| Has Cooling | Yes |
| Cooling Information | Central Air |
| InteriorFeatures Information | Built-in Features, Dry Bar, High Ceilings, Open Floorplan, Recessed Lighting |
| EntryLocation | 1/1 |
| Entry Level | 1 |
| WindowFeatures | Screens |
| SecuritySafety | Carbon Monoxide Detector(s), Fire Sprinkler System, Gated with Guard, Smoke Detector(s), Wired for Alarm System |
| Bathroom Information | Bathtub, Shower, Double Sinks in Primary Bath, Remodeled, Upgraded, Walk-in shower |
| Main Level Bedrooms | 2 |
| Main Level Bathrooms | 3 |
EXTERIOR FEATURES
| FoundationDetails | Slab |
| Roof | Spanish Tile |
| Has Pool | No |
| Pool | Association, Community, Heated |
| Has Patio | Yes |
| Patio | Covered, Patio |
| Has Sprinklers | Yes |
WALKSCORE
MAP
MORTGAGE CALCULATOR
- Principal & Interest:
- Property Tax: $1,172
- Home Insurance:$119
- HOA Fees:$555
- Mortgage Insurance:
PRICE HISTORY
| Date | Event | Price |
| 08/14/2024 | Sold | $1,050,000 |
| 07/16/2024 | Pending | $1,099,000 |
| 05/01/2024 | Listed | $1,099,000 |

Topfind Realty
REALTOR®
(844)-333-8033
Questions? Contact today.
Interested in buying or selling a home similar to 80445 Platinum Way?
La Quinta Similar Properties
Listing provided courtesy of Andrea Thorlakson, Keller Williams OC Coastal Realty. Based on information from California Regional Multiple Listing Service, Inc. as of #Date#. This information is for your personal, non-commercial use and may not be used for any purpose other than to identify prospective properties you may be interested in purchasing. Display of MLS data is usually deemed reliable but is NOT guaranteed accurate by the MLS. Buyers are responsible for verifying the accuracy of all information and should investigate the data themselves or retain appropriate professionals. Information from sources other than the Listing Agent may have been included in the MLS data. Unless otherwise specified in writing, Broker/Agent has not and will not verify any information obtained from other sources. The Broker/Agent providing the information contained herein may or may not have been the Listing and/or Selling Agent.
