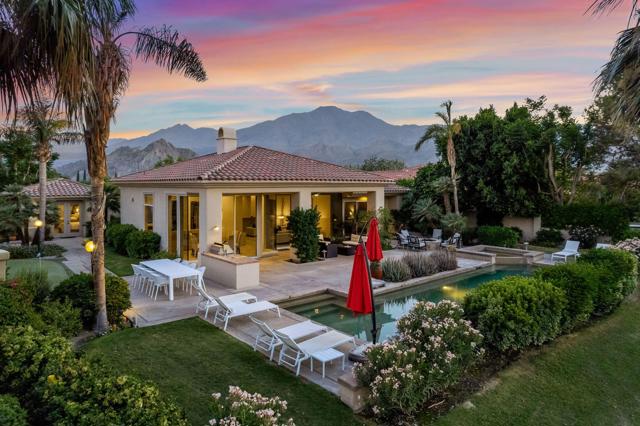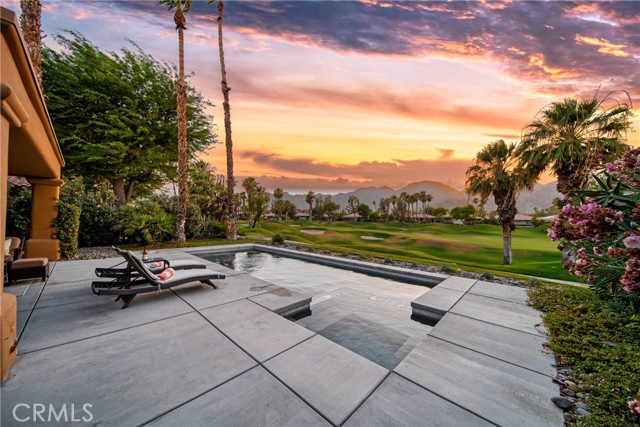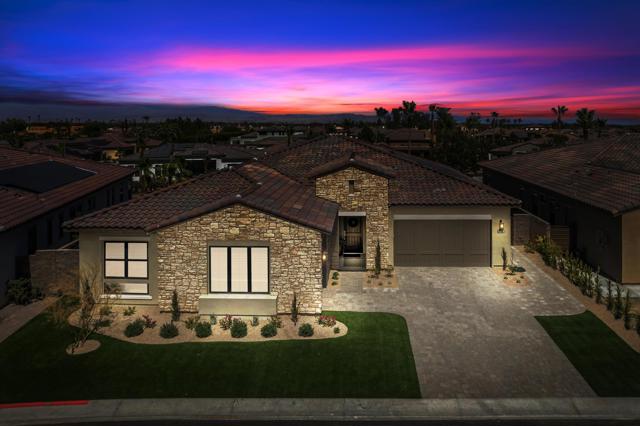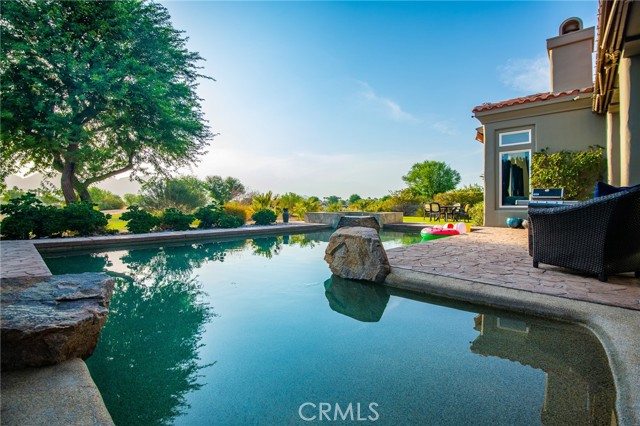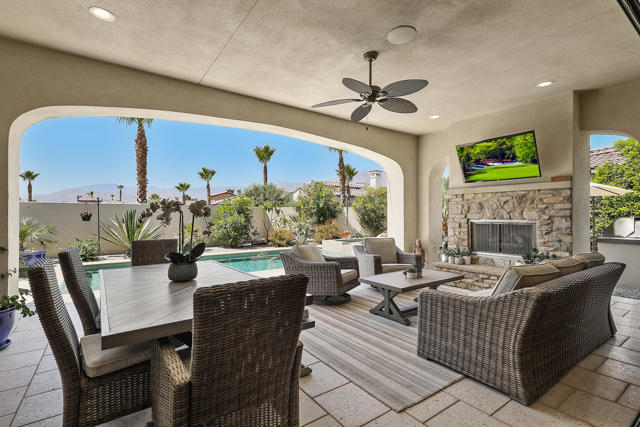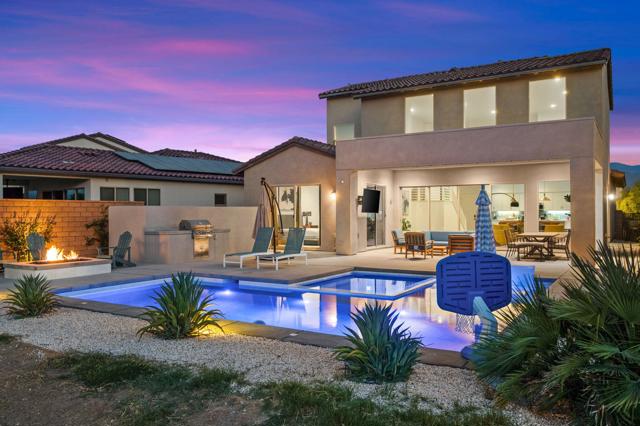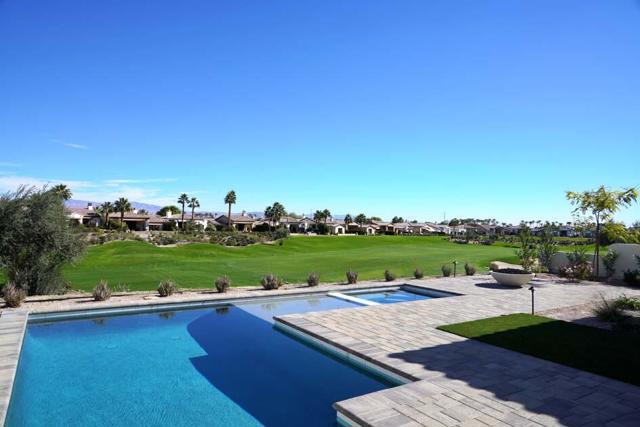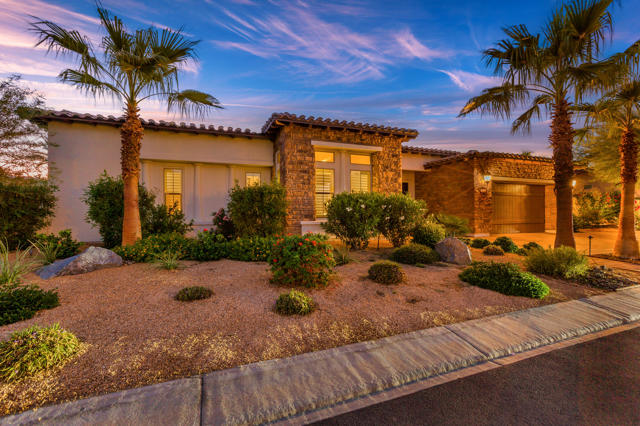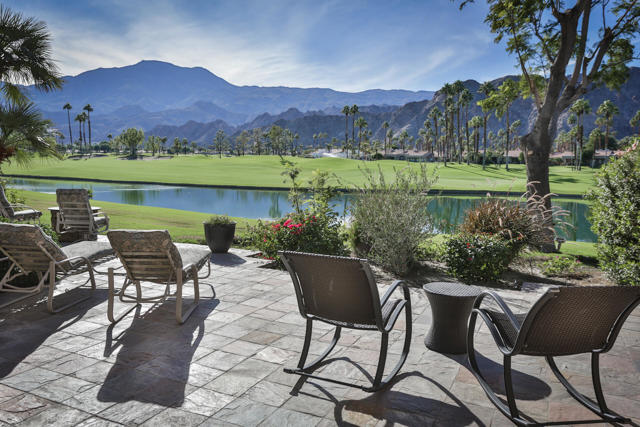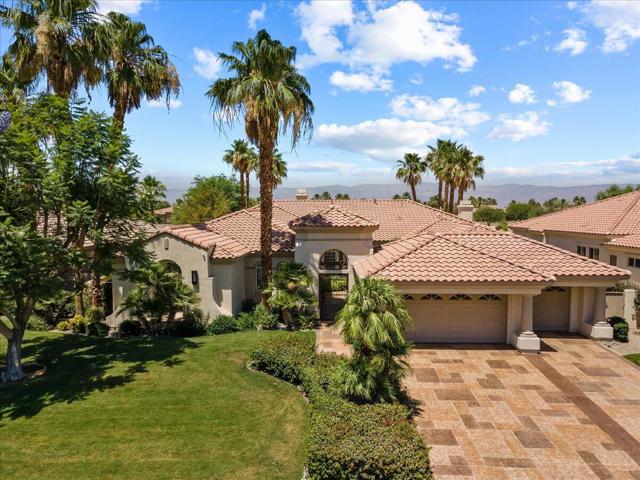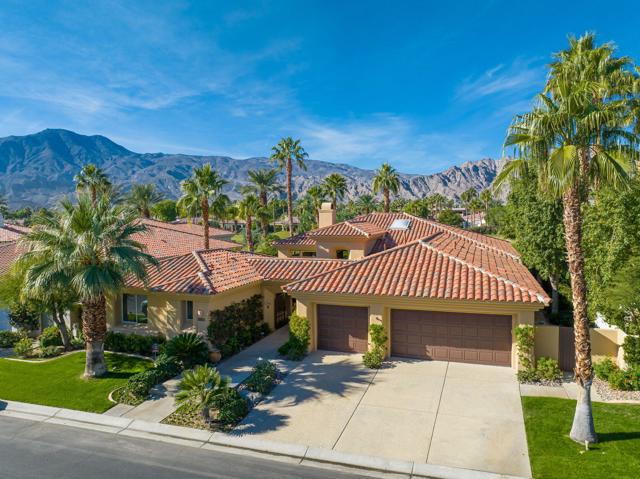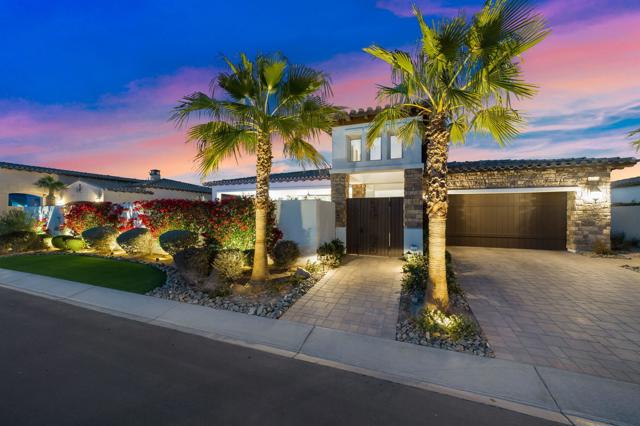80460 Hermitage
La Quinta, CA 92253
Sold
Professional Pics coming. AMAZING HOME ON A RARE ELEVATED 15682 SQ. FT Corner LOT. 4 Bedroom, including detached Casita, 4 full bath 3091 Sq ft. Heritage One floor Plan home with wrap around walls of glass.This is a Heritage model with a rare side load 2 car plus golf cart garage with a circular driveway creating an estate like feel. This home has been updated in the main living/dining and kitchen area to a more contemporary and streamlined feel. From the updated front entry glass door, past the updated linear slate framed fireplace, into the remodeled kitchen with stainless appliances, this home sports a modern feel. With a spacious family room with vaulted ceilings and great mountain views through the wrap around wall of glass, 154 bottle wine chiller, speakers throughout and surround sound in the great room, water filtration system, custom window coverings, tankless water heater, this one has it all! The home is designed to entertain with a built-in BBQ, salt water pebble tech pool/spa with a Pool Chiller for those hot months, putting green, additional side yard, all on an extra large 15632 sq. ft lot where the pool is situated to receive sun year around. Sold furnished per written inventory including all electronics and golf cart. HOA's include maintenance on building and grounds, all landscaping in front, back, side, and courtyards, irrigation water and equipment, exterior paint, roof, earthquake insurance, cable, internet, trash, and 24 hour guarded gate and security
PROPERTY INFORMATION
| MLS # | 219096296DA | Lot Size | 15,682 Sq. Ft. |
| HOA Fees | $961/Monthly | Property Type | Single Family Residence |
| Price | $ 1,695,000
Price Per SqFt: $ 548 |
DOM | 882 Days |
| Address | 80460 Hermitage | Type | Residential |
| City | La Quinta | Sq.Ft. | 3,091 Sq. Ft. |
| Postal Code | 92253 | Garage | 3 |
| County | Riverside | Year Built | 1998 |
| Bed / Bath | 4 / 4 | Parking | 3 |
| Built In | 1998 | Status | Closed |
| Sold Date | 2023-07-28 |
INTERIOR FEATURES
| Has Laundry | Yes |
| Laundry Information | Individual Room |
| Has Fireplace | Yes |
| Fireplace Information | Masonry, Family Room |
| Has Appliances | Yes |
| Kitchen Appliances | Gas Cooktop, Microwave, Convection Oven, Self Cleaning Oven, Gas Oven, Gas Range, Vented Exhaust Fan, Water Purifier, Refrigerator, Gas Cooking, Dishwasher, Gas Water Heater, Range Hood |
| Kitchen Information | Granite Counters, Remodeled Kitchen, Kitchen Island |
| Kitchen Area | Breakfast Counter / Bar, Dining Room, Breakfast Nook |
| Has Heating | Yes |
| Heating Information | Forced Air, Natural Gas |
| Room Information | Family Room, Guest/Maid's Quarters, Formal Entry, Walk-In Closet |
| Has Cooling | Yes |
| Cooling Information | Central Air |
| Flooring Information | Tile |
| InteriorFeatures Information | High Ceilings, Wet Bar, Furnished |
| DoorFeatures | Sliding Doors |
| Has Spa | No |
| SpaDescription | Heated, Private, In Ground |
| WindowFeatures | Blinds |
| SecuritySafety | 24 Hour Security, Gated Community |
| Bathroom Information | Vanity area |
EXTERIOR FEATURES
| ExteriorFeatures | Barbecue Private |
| FoundationDetails | Slab |
| Roof | Tile |
| Has Pool | Yes |
| Pool | Waterfall, In Ground, Pebble, Private |
| Has Patio | Yes |
| Patio | Covered, Wrap Around, Concrete |
| Has Fence | Yes |
| Fencing | Stucco Wall |
| Has Sprinklers | Yes |
WALKSCORE
MAP
MORTGAGE CALCULATOR
- Principal & Interest:
- Property Tax: $1,808
- Home Insurance:$119
- HOA Fees:$961
- Mortgage Insurance:
PRICE HISTORY
| Date | Event | Price |
| 06/15/2023 | Active | $1,695,000 |

Topfind Realty
REALTOR®
(844)-333-8033
Questions? Contact today.
Interested in buying or selling a home similar to 80460 Hermitage?
La Quinta Similar Properties
Listing provided courtesy of Rick Parnell, California Lifestyle Realty. Based on information from California Regional Multiple Listing Service, Inc. as of #Date#. This information is for your personal, non-commercial use and may not be used for any purpose other than to identify prospective properties you may be interested in purchasing. Display of MLS data is usually deemed reliable but is NOT guaranteed accurate by the MLS. Buyers are responsible for verifying the accuracy of all information and should investigate the data themselves or retain appropriate professionals. Information from sources other than the Listing Agent may have been included in the MLS data. Unless otherwise specified in writing, Broker/Agent has not and will not verify any information obtained from other sources. The Broker/Agent providing the information contained herein may or may not have been the Listing and/or Selling Agent.
