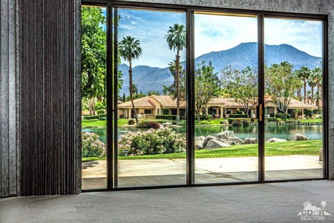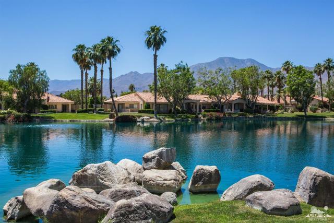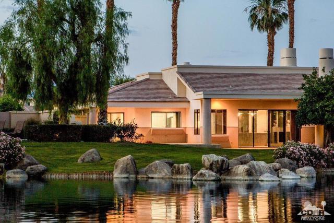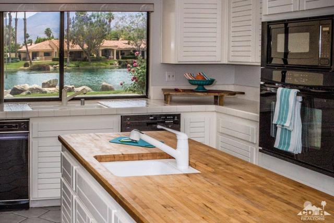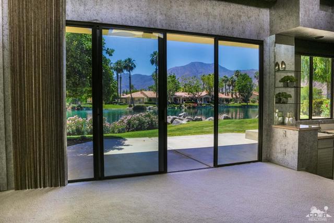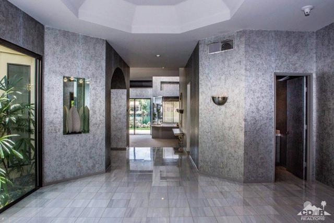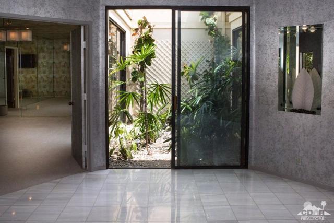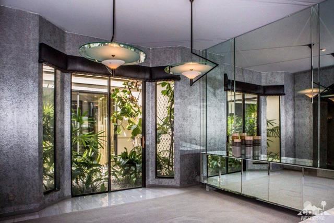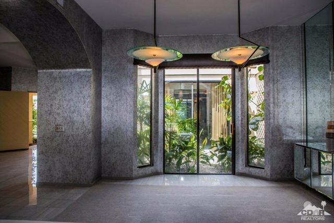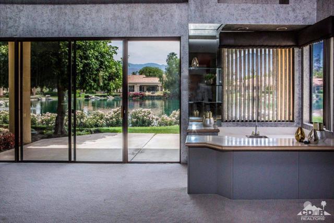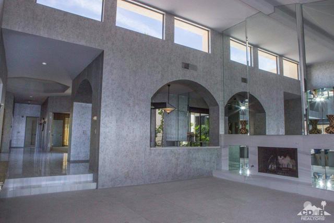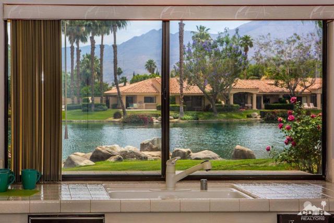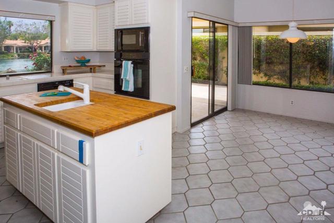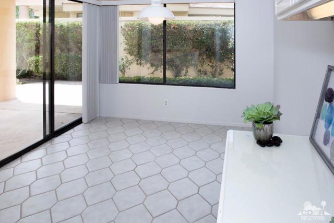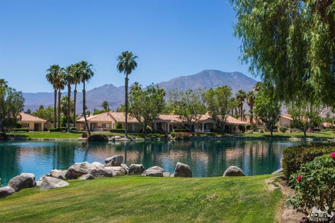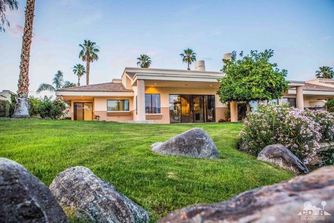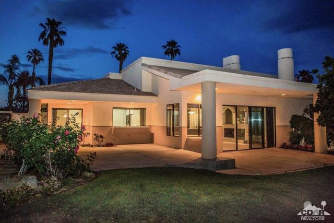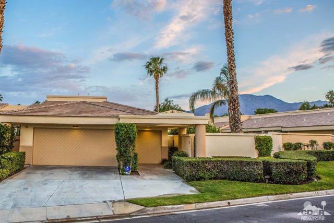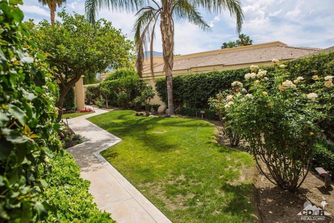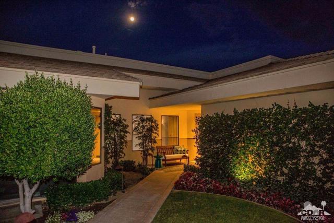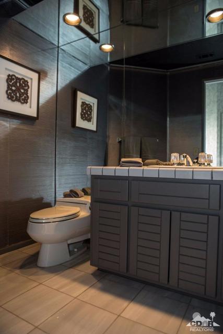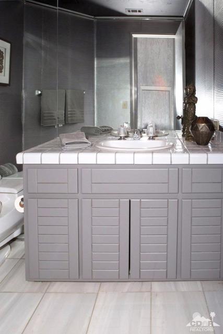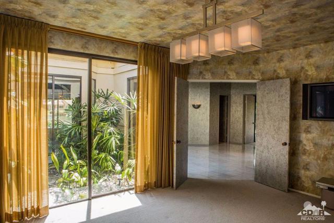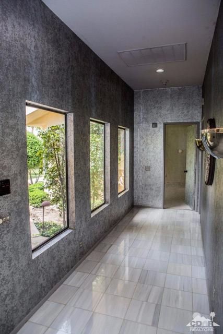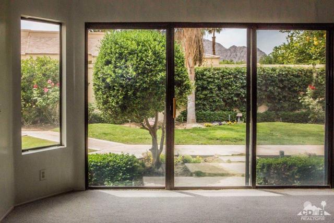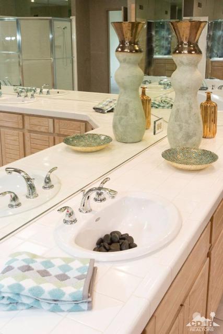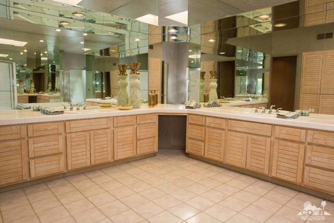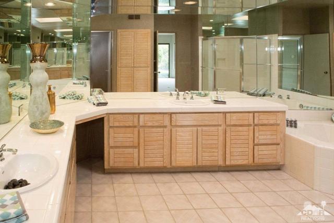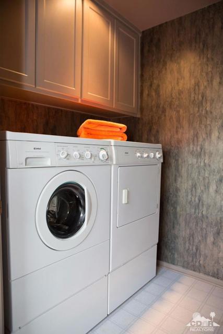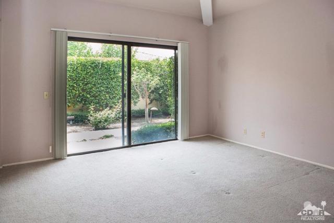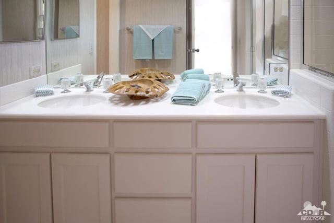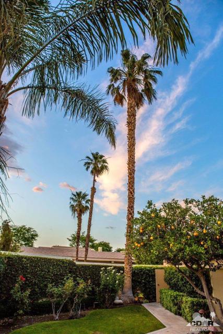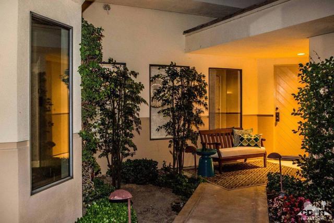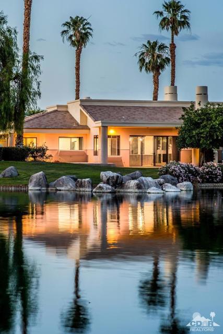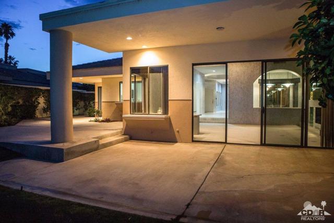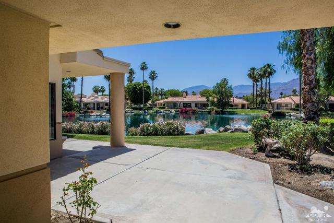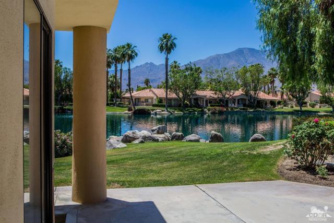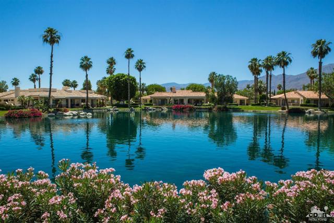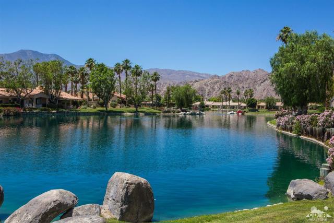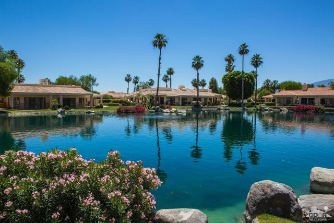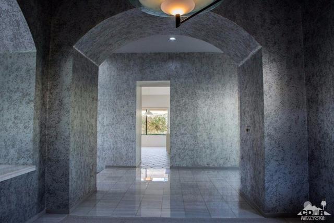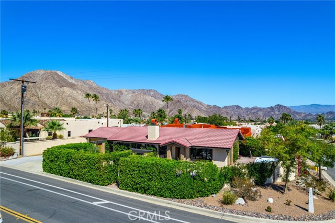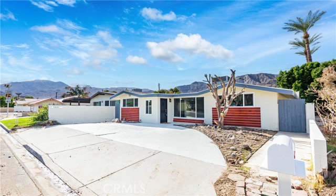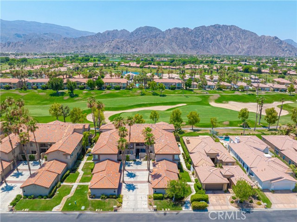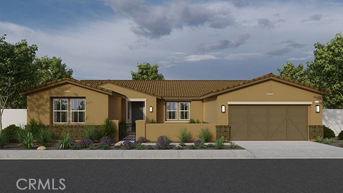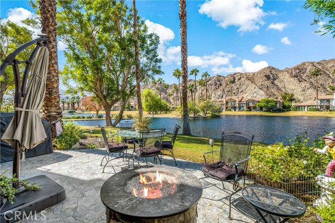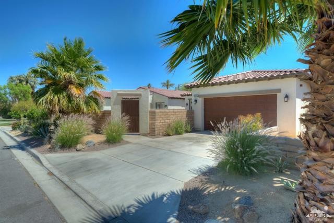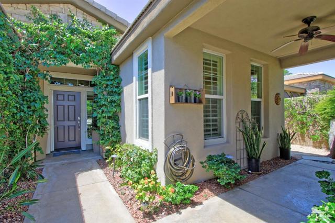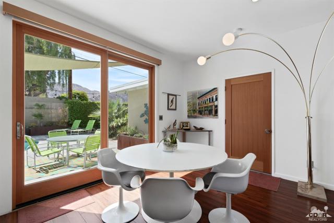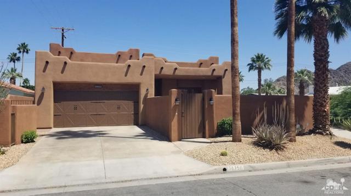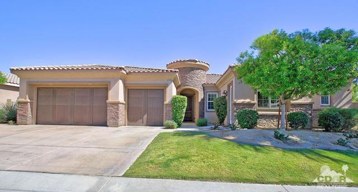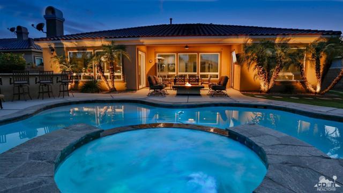80536 Pebble Beach
La Quinta, CA 92253
Sold
THE VIEW SELLS ITSELF. Reduced $20K to motivate showings. Create an interior to compliment the location and live beautifully. Decompress while being inspired! Spectacular lake and mountain panoramas from light filled-living room, lakeside dining alfresco on 2 oversize patios, breakfast area or washing dishes. Mornings to breezy evenings reflections of palm trees, lights and mountains on the water are always changing. At a wide part of the lake with a deeper green belt to water's edge gives a sense of more space plus privacy. Room for grand-kids to run or catch and release w/out falling in! Legends 30's w/ 3 large En-suite bedrooms, a guest bath off of a spacious entryway, an open spacious kitchen and light filled breakfast area, including a large dining room it feels larger than 2846 sq ft. Master suite has mountain peaks view looking over beyond a private courtyard. If needed can provide a selection of great designers and contractors to assist you in creating a signature property.
PROPERTY INFORMATION
| MLS # | 217014554DA | Lot Size | 3,920 Sq. Ft. |
| HOA Fees | $744/Monthly | Property Type | Condominium |
| Price | $ 505,000
Price Per SqFt: $ 177 |
DOM | 3020 Days |
| Address | 80536 Pebble Beach | Type | Residential |
| City | La Quinta | Sq.Ft. | 2,846 Sq. Ft. |
| Postal Code | 92253 | Garage | 2 |
| County | Riverside | Year Built | 1986 |
| Bed / Bath | 3 / 3 | Parking | 2 |
| Built In | 1986 | Status | Closed |
| Sold Date | 2017-07-31 |
INTERIOR FEATURES
| Has Laundry | Yes |
| Laundry Information | Individual Room |
| Has Fireplace | Yes |
| Fireplace Information | Raised Hearth, Gas, Masonry, See Through, Living Room |
| Has Appliances | Yes |
| Kitchen Appliances | Electric Range, Microwave, Self Cleaning Oven, Electric Oven, Refrigerator, Disposal, Electric Cooking, Dishwasher, Gas Water Heater, Range Hood |
| Kitchen Information | Kitchen Island, Tile Counters |
| Kitchen Area | Breakfast Nook |
| Has Heating | Yes |
| Heating Information | Central, Forced Air, Electric |
| Room Information | Utility Room, Living Room, Formal Entry, Entry, All Bedrooms Down, Walk-In Closet, Primary Suite |
| Has Cooling | Yes |
| Cooling Information | Zoned, Electric, Dual, Central Air |
| Flooring Information | Carpet, Stone, Tile |
| InteriorFeatures Information | Beamed Ceilings, Wet Bar, Recessed Lighting, High Ceilings, Cathedral Ceiling(s) |
| Has Spa | No |
| SpaDescription | Community, Heated, In Ground |
| WindowFeatures | Blinds |
| SecuritySafety | 24 Hour Security, Gated Community |
| Bathroom Information | Linen Closet/Storage, Tile Counters, Jetted Tub, Shower, Separate tub and shower |
EXTERIOR FEATURES
| FoundationDetails | Slab |
| Roof | Tile |
| Has Pool | Yes |
| Pool | In Ground, Electric Heat |
| Has Patio | Yes |
| Patio | Covered, Concrete |
| Has Fence | Yes |
| Fencing | Partial, Stucco Wall |
| Has Sprinklers | Yes |
WALKSCORE
MAP
MORTGAGE CALCULATOR
- Principal & Interest:
- Property Tax: $539
- Home Insurance:$119
- HOA Fees:$744
- Mortgage Insurance:
PRICE HISTORY
| Date | Event | Price |
| 08/07/2017 | Listed | $480,000 |
| 05/16/2017 | Listed | $505,000 |

Topfind Realty
REALTOR®
(844)-333-8033
Questions? Contact today.
Interested in buying or selling a home similar to 80536 Pebble Beach?
La Quinta Similar Properties
Listing provided courtesy of Tanya Burak, California Lifestyle Realty. Based on information from California Regional Multiple Listing Service, Inc. as of #Date#. This information is for your personal, non-commercial use and may not be used for any purpose other than to identify prospective properties you may be interested in purchasing. Display of MLS data is usually deemed reliable but is NOT guaranteed accurate by the MLS. Buyers are responsible for verifying the accuracy of all information and should investigate the data themselves or retain appropriate professionals. Information from sources other than the Listing Agent may have been included in the MLS data. Unless otherwise specified in writing, Broker/Agent has not and will not verify any information obtained from other sources. The Broker/Agent providing the information contained herein may or may not have been the Listing and/or Selling Agent.
