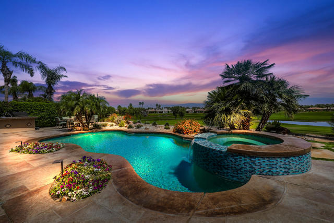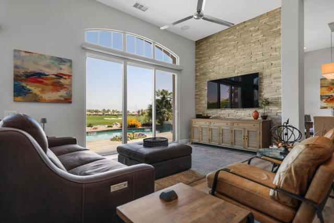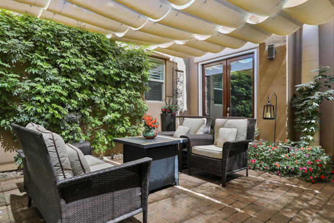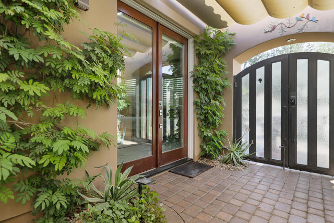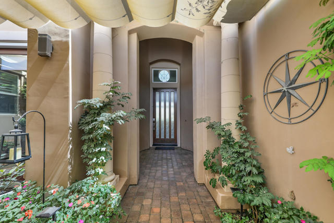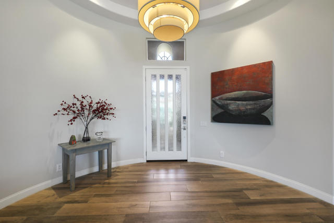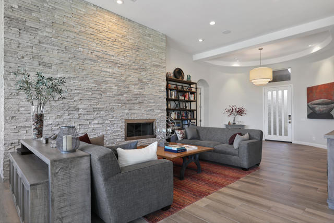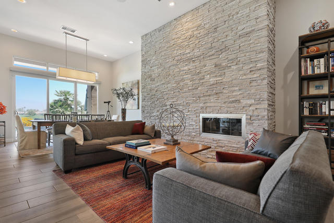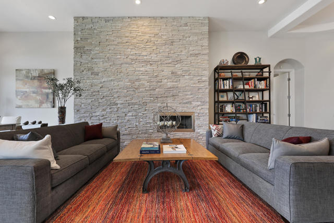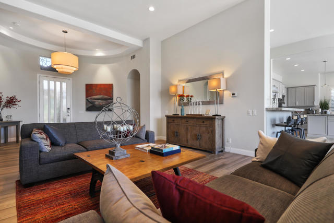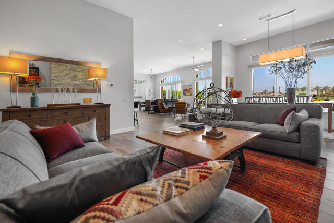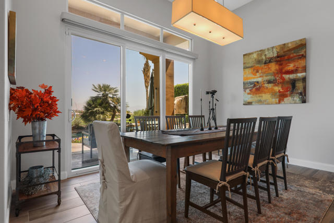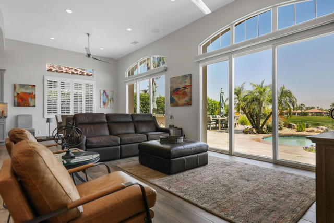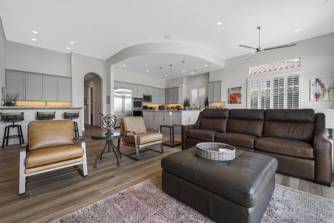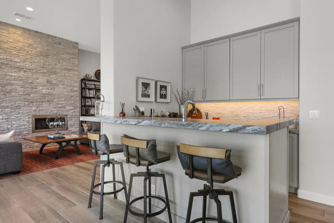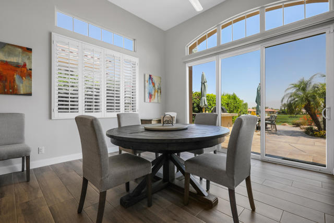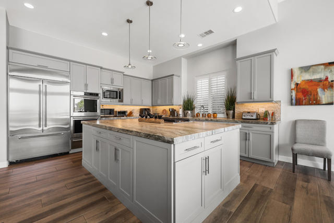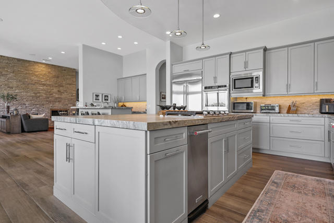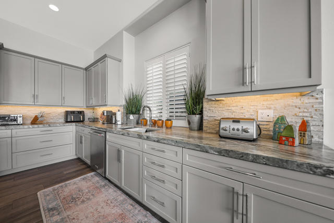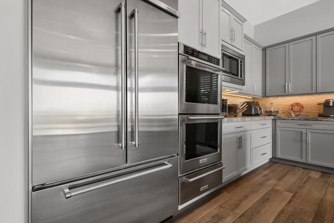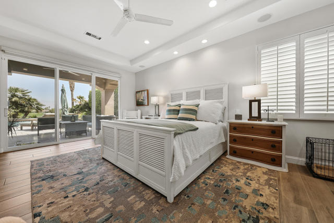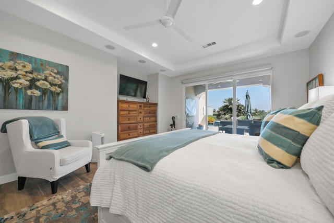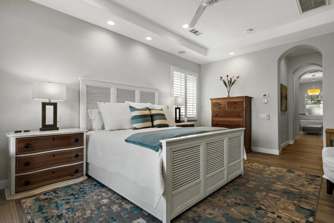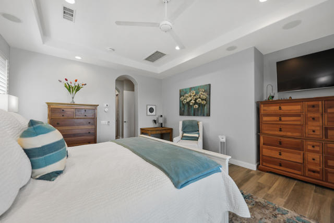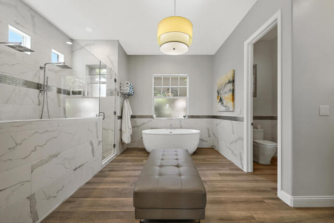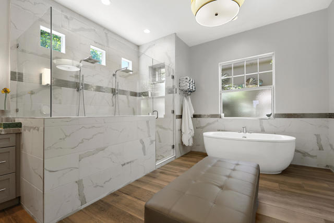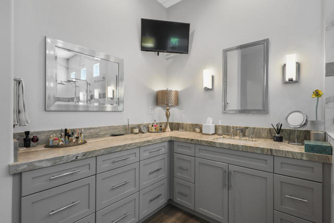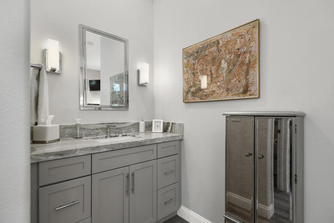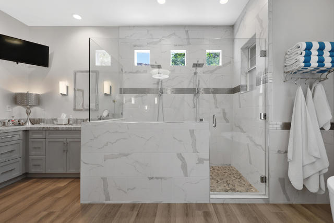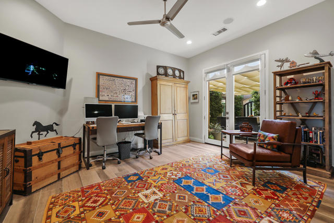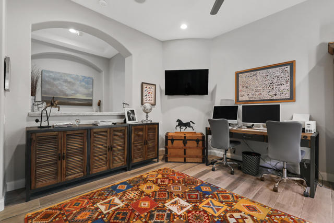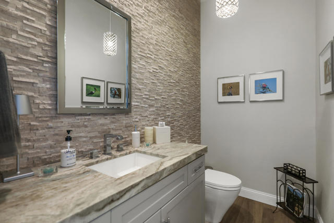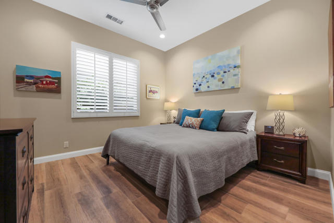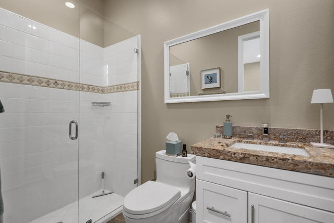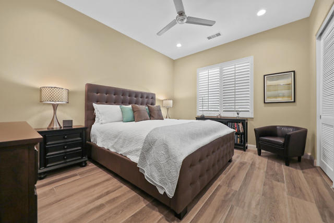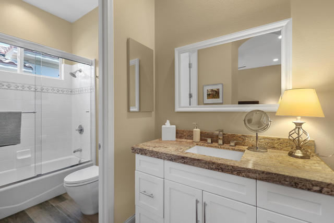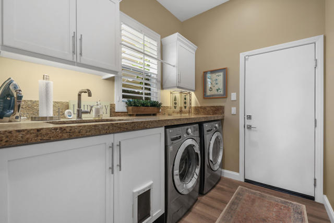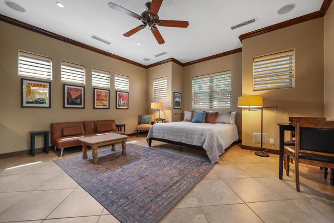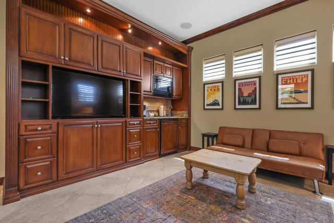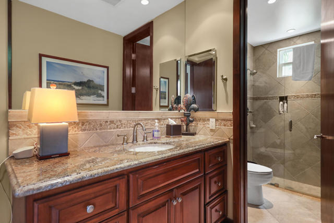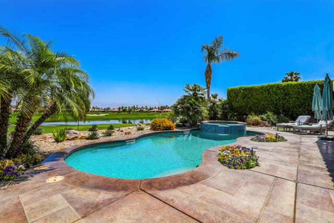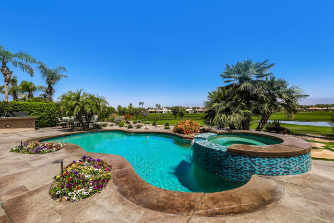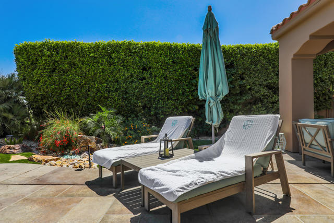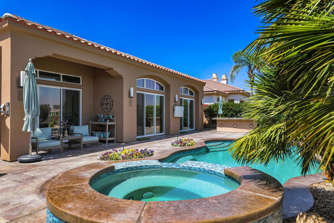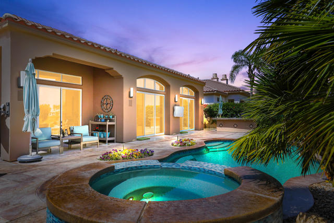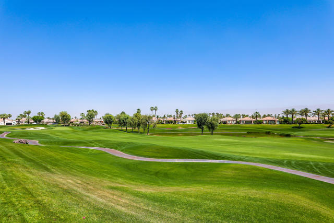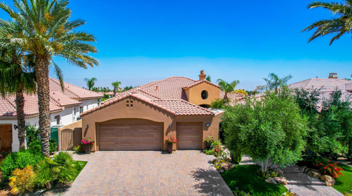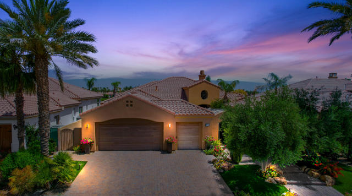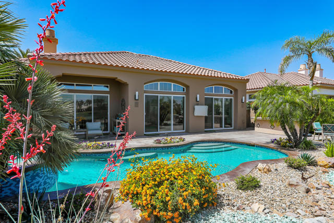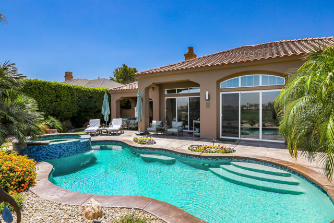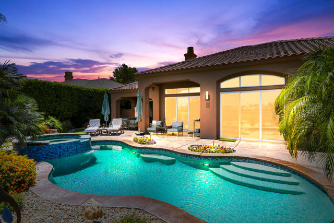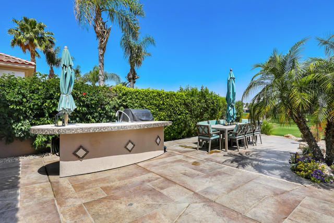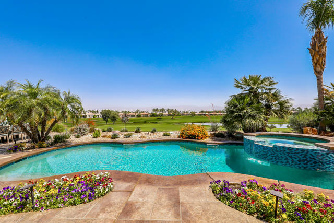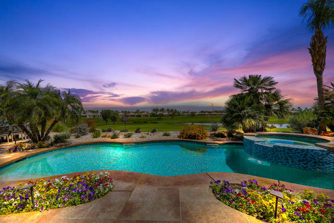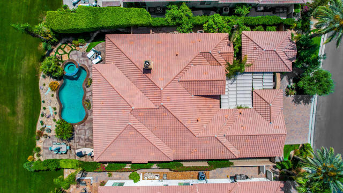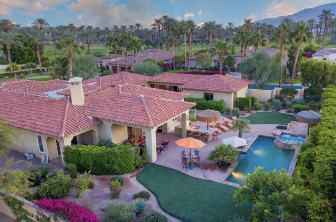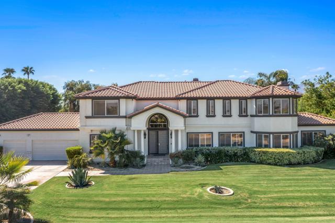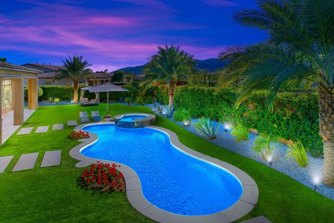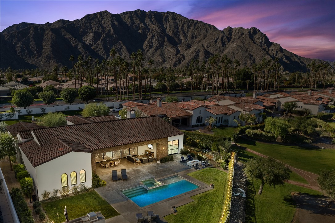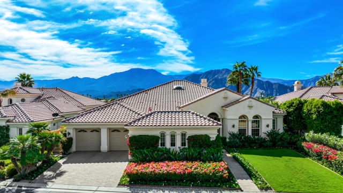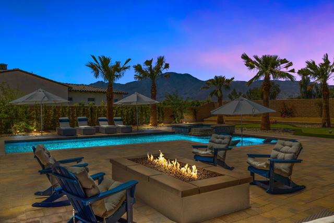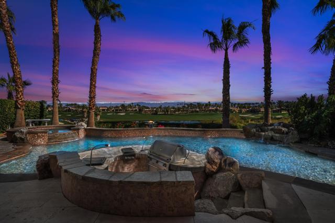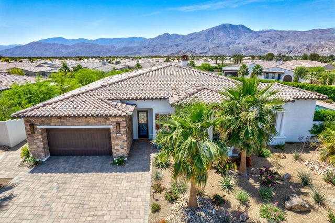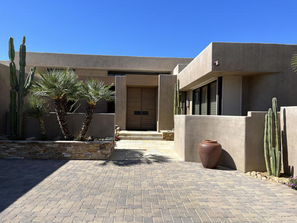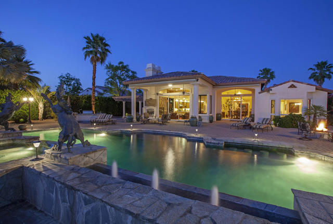80540 Via Talavera
La Quinta, CA 92253
Sold
80540 Via Talavera
La Quinta, CA 92253
Sold
Welcome to this Mountain View CC remodeled home with breathtaking views of three fairways, serene lake, and majestic mountains. The front gate opens into a courtyard, complete with a seating area, fountain and sunshades. Guests will love the floor plan with high-end wood design tile flooring throughout, leathered quartzite and granite counter tops, and dramatic 13' ceilings. Stacked stone walls and a custom stainless fireplace create a warm, contemporary ambiance. The gourmet kitchen is a chef's dream, with an oversized prep island, a 48' Kitchen Aid French door refrigerator, double ovens, and a warming drawer. The large dinette area is perfect for casual dining. The bar has wine fridge and prep sink. The custom pantry includes automatic lighting & pull-out drawers for added convenience. The home has stunning light fixtures & fans creating an inviting atmosphere. The primary suite features a luxury bath with a soaking tub, an oversized dual shower, and dual vanities. Extensive closet space with built-ins. An office/game room opens to the courtyard through patio doors. The guest ensuites are in a separate wing for privacy. Smartphone apps control the HVAC, front gate, & door, and garage doors. The outdoor space includes a Pebble Tec saltwater pool & spa, and BBQ island complete with refrigerator and sink. Whether you're hosting guests, enjoying family time, or simply relaxing in your own private oasis, this home offers an unparalleled living experience.
PROPERTY INFORMATION
| MLS # | 219116212DA | Lot Size | 11,326 Sq. Ft. |
| HOA Fees | $1,234/Monthly | Property Type | Single Family Residence |
| Price | $ 2,399,000
Price Per SqFt: $ 620 |
DOM | 319 Days |
| Address | 80540 Via Talavera | Type | Residential |
| City | La Quinta | Sq.Ft. | 3,868 Sq. Ft. |
| Postal Code | 92253 | Garage | 3 |
| County | Riverside | Year Built | 2004 |
| Bed / Bath | 4 / 4.5 | Parking | 3 |
| Built In | 2004 | Status | Closed |
| Sold Date | 2024-10-31 |
INTERIOR FEATURES
| Has Fireplace | Yes |
| Fireplace Information | Gas, Living Room |
| Has Appliances | Yes |
| Kitchen Appliances | Gas Cooktop, Microwave, Convection Oven, Self Cleaning Oven, Electric Oven, Vented Exhaust Fan, Water Purifier, Refrigerator, Gas Cooking, Disposal, Dishwasher |
| Kitchen Information | Granite Counters, Remodeled Kitchen, Kitchen Island |
| Kitchen Area | Dining Room |
| Has Heating | Yes |
| Heating Information | Central |
| Room Information | Formal Entry, Guest/Maid's Quarters, Dressing Area, Walk-In Closet, Retreat, Main Floor Bedroom |
| Has Cooling | Yes |
| Cooling Information | Central Air |
| Flooring Information | Tile |
| DoorFeatures | French Doors, Sliding Doors |
| Has Spa | No |
| SpaDescription | Heated, In Ground |
| SecuritySafety | 24 Hour Security, Gated Community, Automatic Gate |
| Bathroom Information | Vanity area, Remodeled |
EXTERIOR FEATURES
| ExteriorFeatures | Barbecue Private |
| FoundationDetails | Slab |
| Roof | Tile |
| Has Pool | Yes |
| Pool | Pebble, Salt Water, Private |
| Has Fence | Yes |
| Fencing | Stucco Wall |
| Has Sprinklers | Yes |
WALKSCORE
MAP
MORTGAGE CALCULATOR
- Principal & Interest:
- Property Tax: $2,559
- Home Insurance:$119
- HOA Fees:$1234
- Mortgage Insurance:
PRICE HISTORY
| Date | Event | Price |
| 09/03/2024 | Listed | $2,399,000 |

Topfind Realty
REALTOR®
(844)-333-8033
Questions? Contact today.
Interested in buying or selling a home similar to 80540 Via Talavera?
La Quinta Similar Properties
Listing provided courtesy of Anne Claydon, Mountain View Premier Realty. Based on information from California Regional Multiple Listing Service, Inc. as of #Date#. This information is for your personal, non-commercial use and may not be used for any purpose other than to identify prospective properties you may be interested in purchasing. Display of MLS data is usually deemed reliable but is NOT guaranteed accurate by the MLS. Buyers are responsible for verifying the accuracy of all information and should investigate the data themselves or retain appropriate professionals. Information from sources other than the Listing Agent may have been included in the MLS data. Unless otherwise specified in writing, Broker/Agent has not and will not verify any information obtained from other sources. The Broker/Agent providing the information contained herein may or may not have been the Listing and/or Selling Agent.
