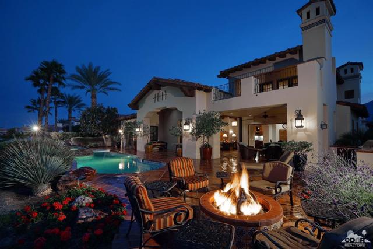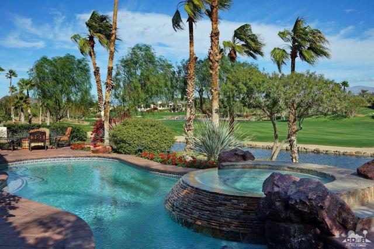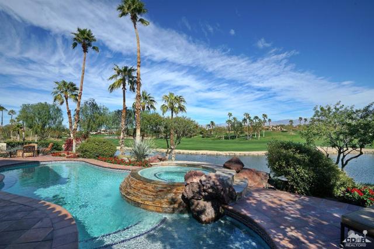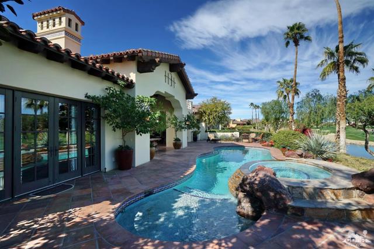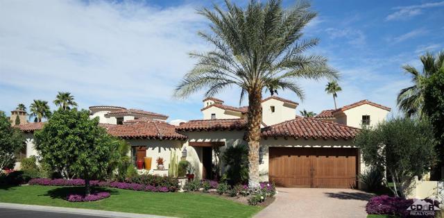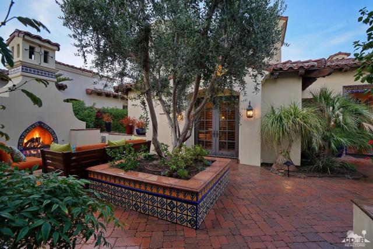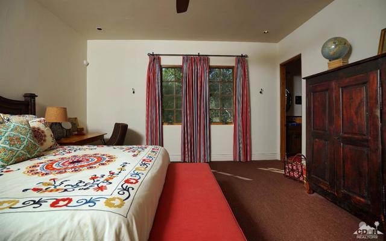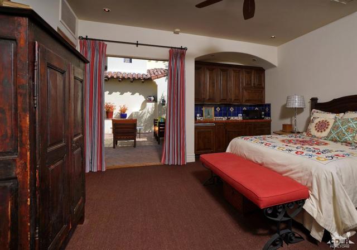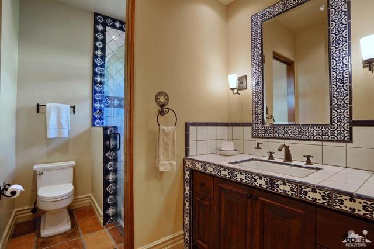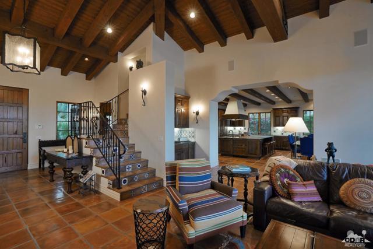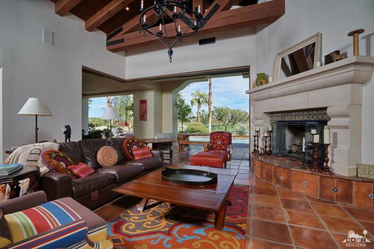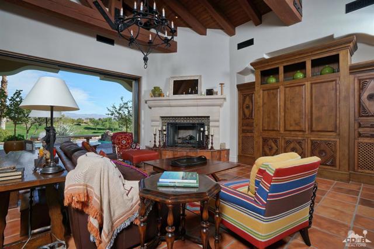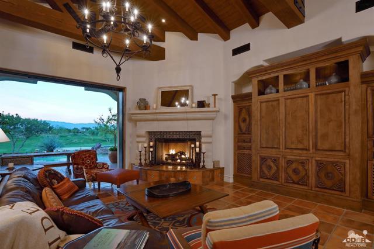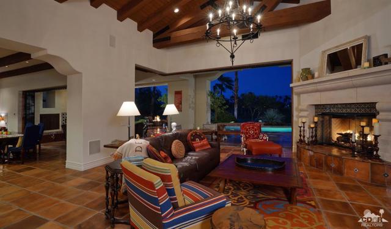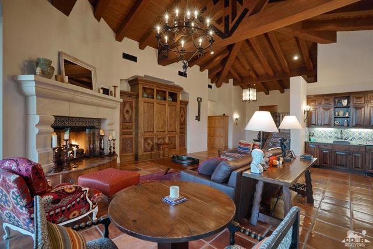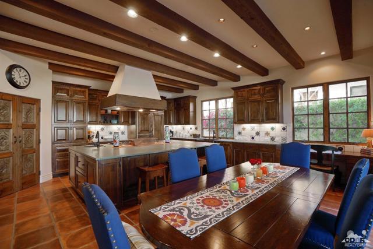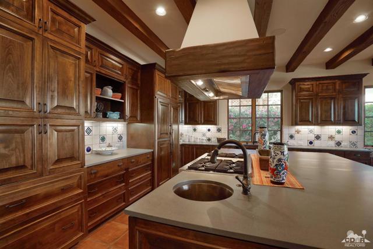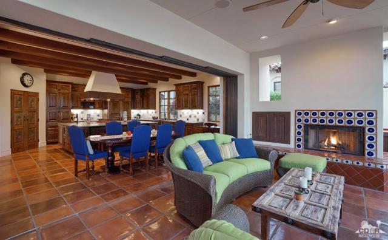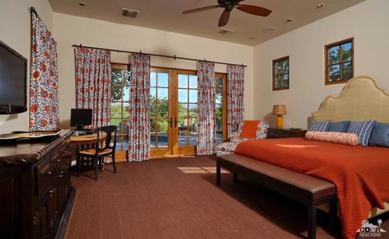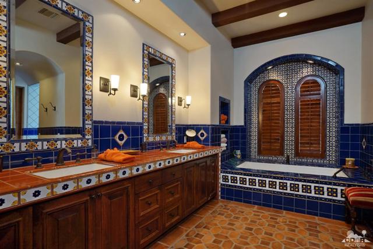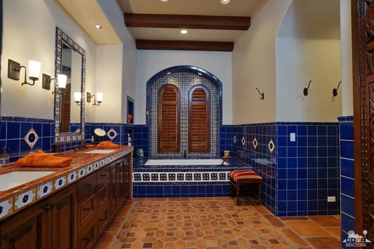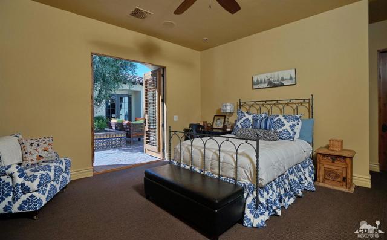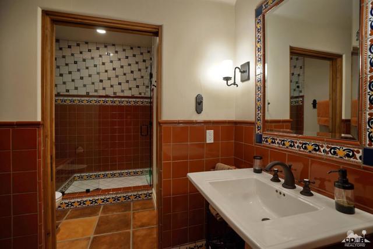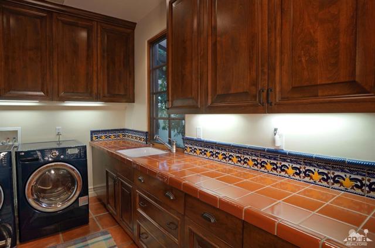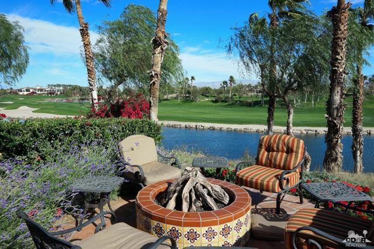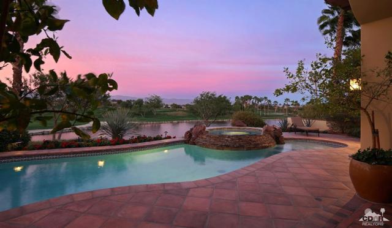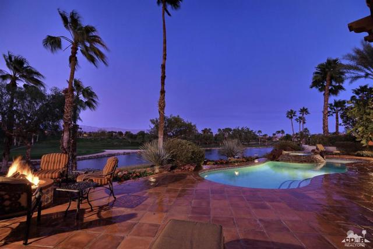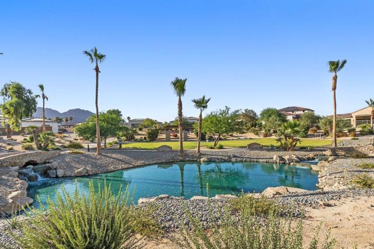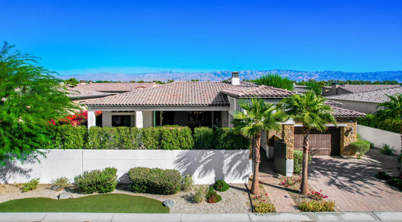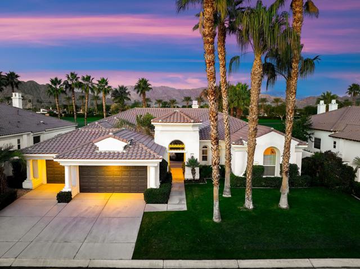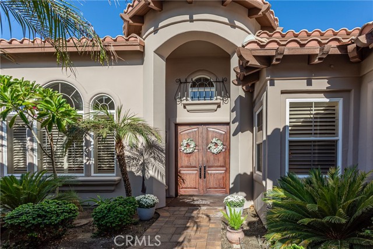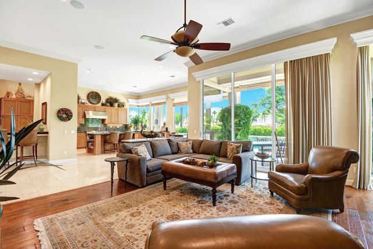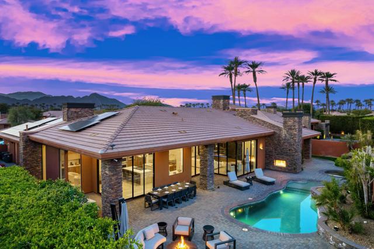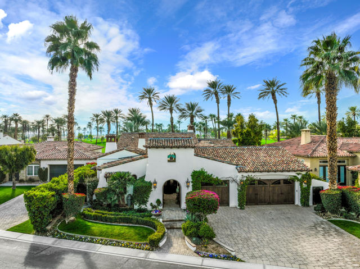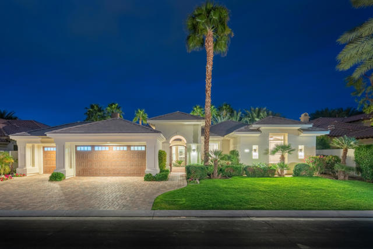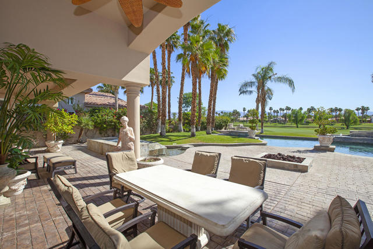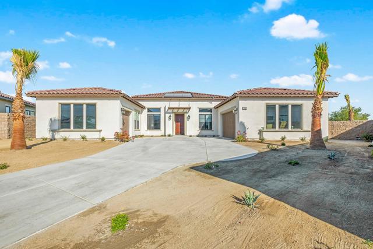80566 Via Pessaro
La Quinta, CA 92253
Sold
This elegant Spanish revival home with its red clay tiles, rustic hand carved doors and wrought iron accents works seamlessly between the old world styles and new world comforts. The home features 4 bedrooms, 4.5 baths including a one bedroom detached casita that opens to a beautiful courtyard with Kiva fireplace and raised Spanish tiled planter bed showcasing a beautiful old gnarled olive tree. The kitchen boasts top brand appliances, a large center island with Pennsylvania Blue stone, and a dining area with exposed beams and Saltillo flooring. The great room has an extended wood beamed ceiling with rustic hand forged iron straps and cornering pocket doors transitioning out onto the patio. Elevated overlooking the 18th fairway of the Pete Dye with views of the Clubhouse, the amazing backyard has a custom pool with raised spa, covered patio, built-in BBQ & fire pit. Offered furnished per inventory.Purchase of Seller's GOLF membership is MANDATORY & not included in the purchase price
PROPERTY INFORMATION
| MLS # | 218018090DA | Lot Size | 13,504 Sq. Ft. |
| HOA Fees | $600/Monthly | Property Type | Single Family Residence |
| Price | $ 1,999,888
Price Per SqFt: $ 499 |
DOM | 2670 Days |
| Address | 80566 Via Pessaro | Type | Residential |
| City | La Quinta | Sq.Ft. | 4,006 Sq. Ft. |
| Postal Code | 92253 | Garage | 3 |
| County | Riverside | Year Built | 2008 |
| Bed / Bath | 4 / 4.5 | Parking | 3 |
| Built In | 2008 | Status | Closed |
| Sold Date | 2019-06-11 |
INTERIOR FEATURES
| Has Laundry | Yes |
| Laundry Information | Individual Room |
| Has Fireplace | Yes |
| Fireplace Information | Fire Pit, See Remarks, Outside, Great Room, Guest House |
| Has Appliances | Yes |
| Kitchen Appliances | Ice Maker, Gas Cooktop, Microwave, Gas Range, Refrigerator, Disposal, Freezer, Dishwasher, Range Hood |
| Kitchen Information | Stone Counters, Kitchen Island |
| Kitchen Area | Breakfast Counter / Bar |
| Has Heating | Yes |
| Heating Information | Central, Zoned, Forced Air, Natural Gas |
| Room Information | Entry, Walk-In Pantry, Utility Room, Great Room, Family Room, Main Floor Primary Bedroom, Walk-In Closet, Primary Suite |
| Has Cooling | Yes |
| Cooling Information | Zoned, Central Air |
| Flooring Information | Carpet, Tile |
| InteriorFeatures Information | Beamed Ceilings, Wet Bar, Open Floorplan, High Ceilings, Built-in Features |
| DoorFeatures | Sliding Doors |
| Has Spa | No |
| SpaDescription | Heated, Private, Gunite, In Ground |
| SecuritySafety | Fire and Smoke Detection System, Gated Community |
| Bathroom Information | Vanity area, Tile Counters |
EXTERIOR FEATURES
| ExteriorFeatures | Barbecue Private |
| FoundationDetails | Slab |
| Roof | Tile |
| Has Pool | Yes |
| Pool | Gunite, Pebble, In Ground, Electric Heat, Salt Water |
| Has Patio | Yes |
| Patio | Covered, Deck |
| Has Fence | Yes |
| Fencing | Stucco Wall |
| Has Sprinklers | Yes |
WALKSCORE
MAP
MORTGAGE CALCULATOR
- Principal & Interest:
- Property Tax: $2,133
- Home Insurance:$119
- HOA Fees:$600
- Mortgage Insurance:
PRICE HISTORY
| Date | Event | Price |
| 06/11/2019 | Sold | $1,800,000 |
| 06/10/2019 | Listed | $1,800,000 |
| 06/20/2018 | Listed | $1,999,888 |

Topfind Realty
REALTOR®
(844)-333-8033
Questions? Contact today.
Interested in buying or selling a home similar to 80566 Via Pessaro?
La Quinta Similar Properties
Listing provided courtesy of Hideaway Properties - Ravi..., Hideaway Properties Corp.. Based on information from California Regional Multiple Listing Service, Inc. as of #Date#. This information is for your personal, non-commercial use and may not be used for any purpose other than to identify prospective properties you may be interested in purchasing. Display of MLS data is usually deemed reliable but is NOT guaranteed accurate by the MLS. Buyers are responsible for verifying the accuracy of all information and should investigate the data themselves or retain appropriate professionals. Information from sources other than the Listing Agent may have been included in the MLS data. Unless otherwise specified in writing, Broker/Agent has not and will not verify any information obtained from other sources. The Broker/Agent providing the information contained herein may or may not have been the Listing and/or Selling Agent.
