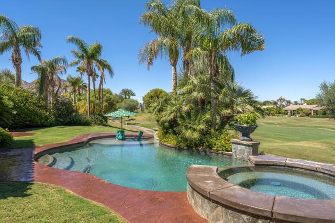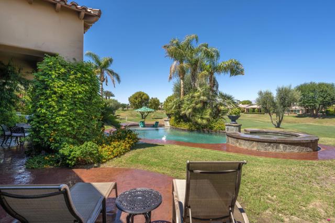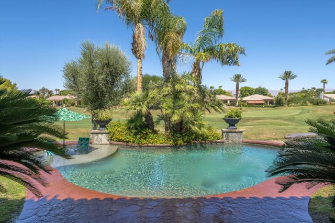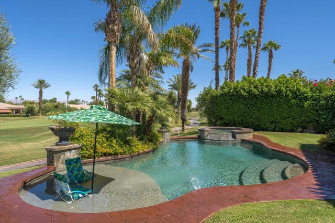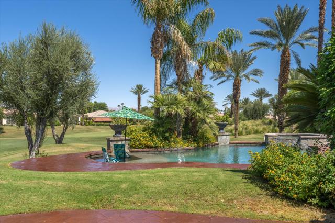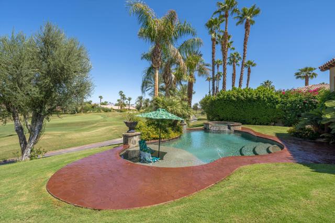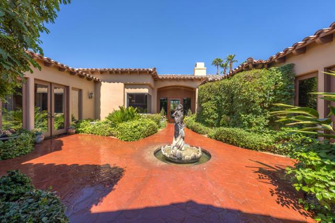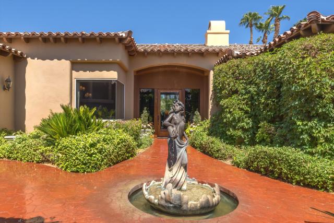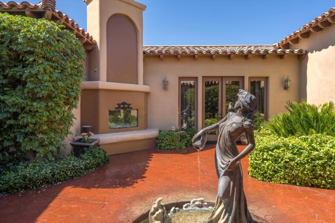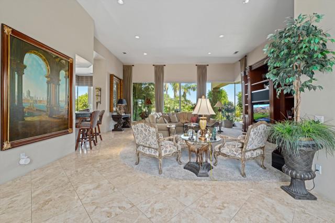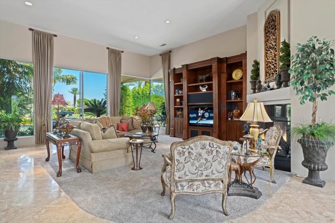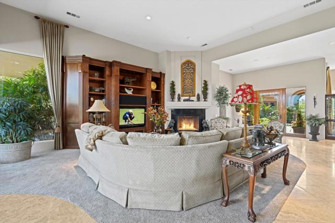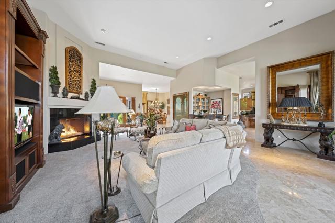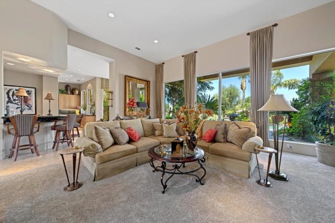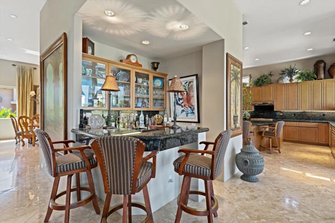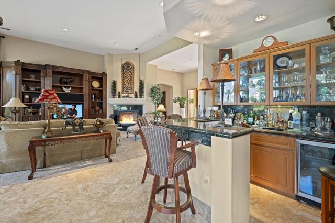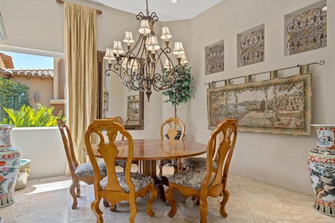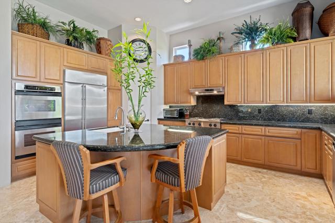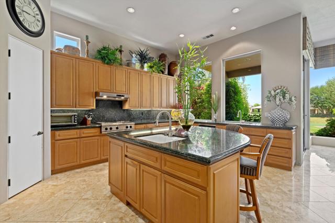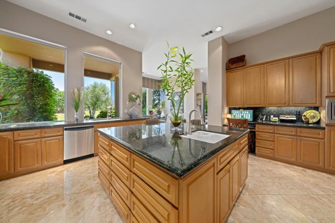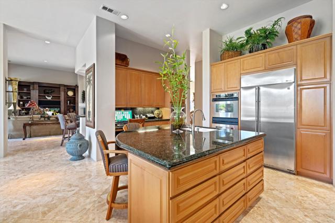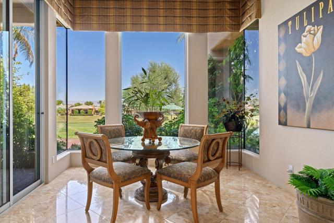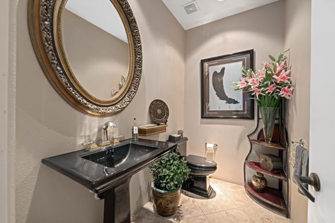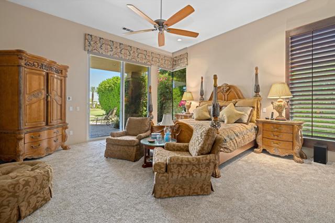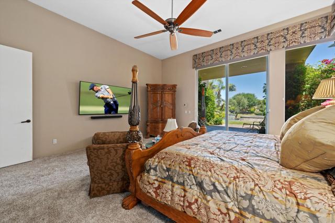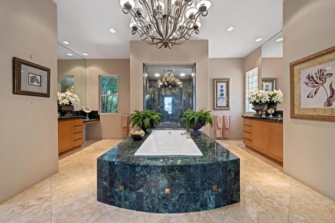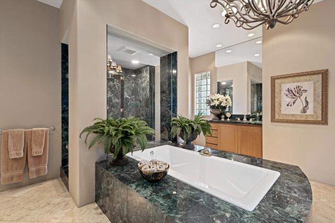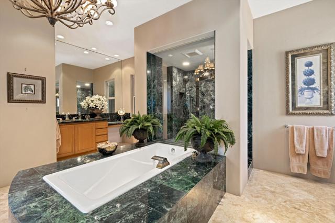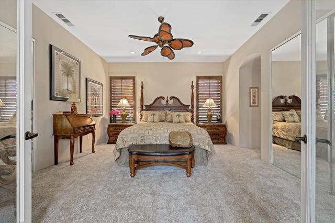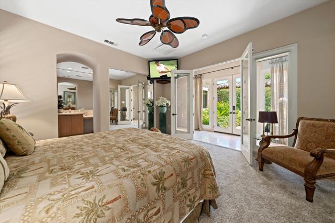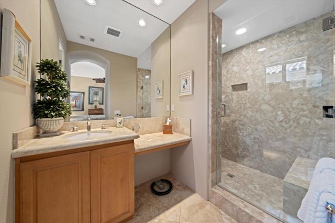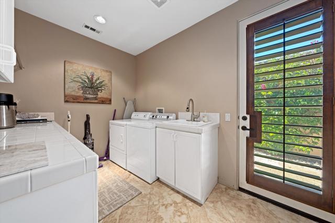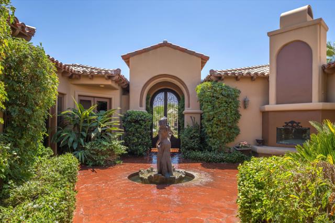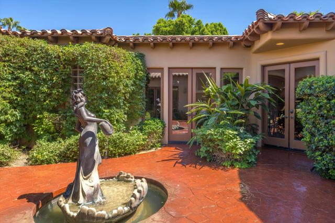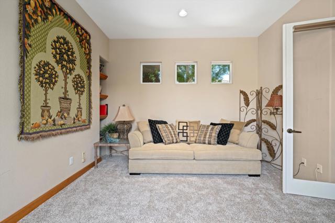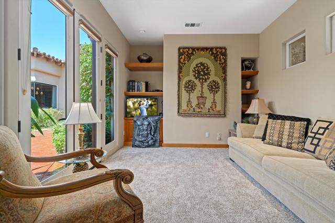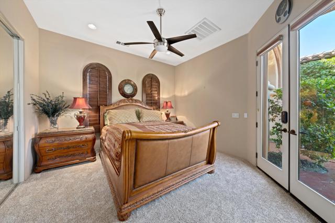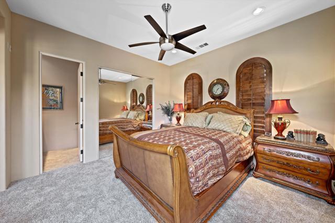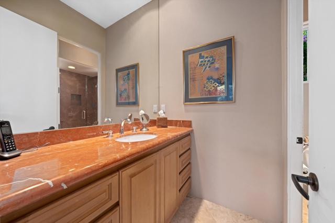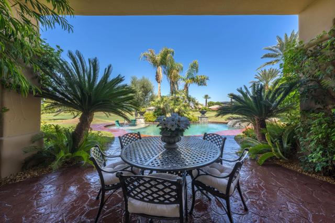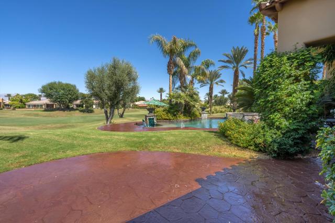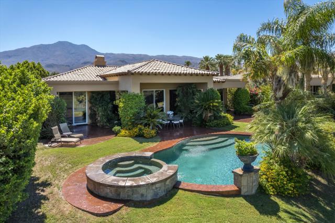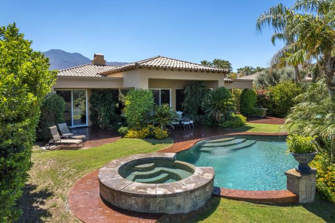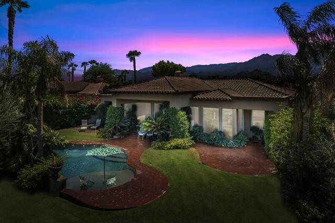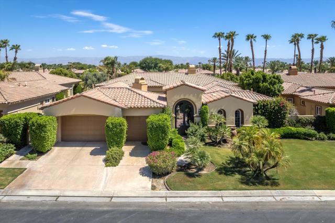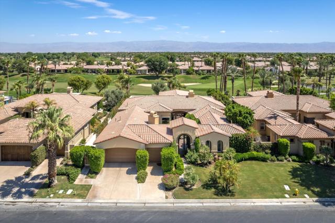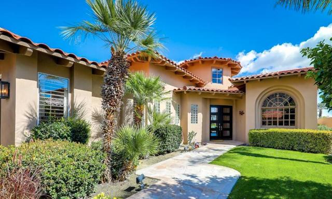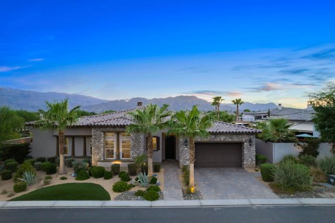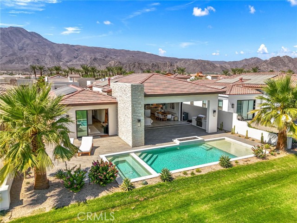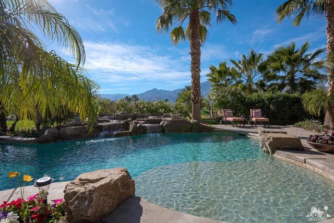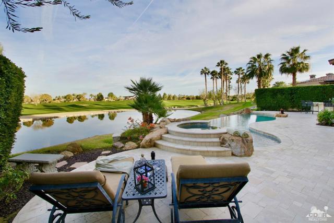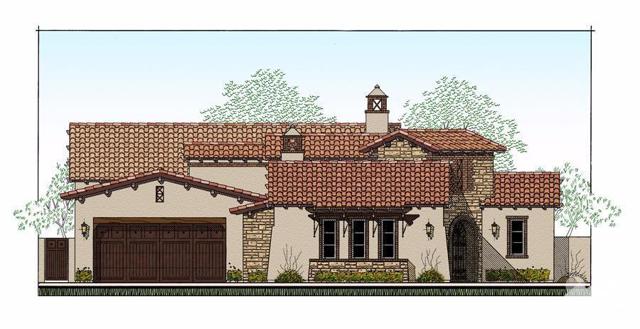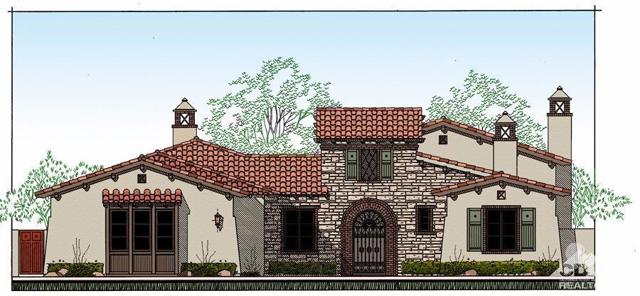80580 Weiskopf
La Quinta, CA 92253
Perfectly nestled on a peaceful, semi-private street within the prestigious PGA West community, this breathtaking Masters 2 plan residence offers panoramic views of the 10th green on the world-renowned Nicklaus Tournament Course. As you approach, the property beckons with a private courtyard where a soothing fountain and an inviting outdoor fireplace create a warm and serene ambiance, setting the stage for the ultimate in desert living. Upon entering, you are greeted by a meticulously designed interior that exudes sophistication. The home showcases exquisite craftsmanship, with luxurious marble floors throughout. The chef's kitchen is both functional and elegant, with double sinks, expansive granite countertops, and top-tier appliances that cater to every culinary need. The great room impresses with soaring glass windows that flood the space with natural light and seamlessly blend indoor and outdoor living. The expansive primary suite serves as a tranquil sanctuary, offering a luxurious spa-like bath. Each of the secondary bedrooms also includes its own en-suite bathroom. The 2-room casita offers privacy and versatility with two separate entrances through double French doors. Step outside into the backyard to the sparkling saltwater pool and elevated spa which are perfectly positioned to capture sweeping views of the lush fairway and mountain backdrop. Come live the life you've always imagined!
PROPERTY INFORMATION
| MLS # | 219115983DA | Lot Size | 13,504 Sq. Ft. |
| HOA Fees | $521/Monthly | Property Type | Single Family Residence |
| Price | $ 1,895,000
Price Per SqFt: $ 499 |
DOM | 462 Days |
| Address | 80580 Weiskopf | Type | Residential |
| City | La Quinta | Sq.Ft. | 3,796 Sq. Ft. |
| Postal Code | 92253 | Garage | 3 |
| County | Riverside | Year Built | 2002 |
| Bed / Bath | 3 / 3.5 | Parking | 3 |
| Built In | 2002 | Status | Active |
INTERIOR FEATURES
| Has Laundry | Yes |
| Laundry Information | Individual Room |
| Has Fireplace | Yes |
| Fireplace Information | Decorative, See Through, Great Room |
| Has Appliances | Yes |
| Kitchen Appliances | Dishwasher, Refrigerator, Microwave, Gas Range, Electric Oven, Disposal, Gas Water Heater, Range Hood |
| Kitchen Information | Stone Counters, Kitchen Island |
| Kitchen Area | Breakfast Counter / Bar, Dining Room, Breakfast Nook |
| Has Heating | Yes |
| Heating Information | Central, Zoned, Fireplace(s), Forced Air, Natural Gas |
| Room Information | Walk-In Pantry, Great Room, Formal Entry, Guest/Maid's Quarters, Primary Suite, Walk-In Closet |
| Has Cooling | Yes |
| Cooling Information | Zoned, Central Air |
| Flooring Information | Carpet, Stone |
| InteriorFeatures Information | Built-in Features, Wet Bar, Recessed Lighting, Open Floorplan, Phone System, High Ceilings |
| DoorFeatures | French Doors, Sliding Doors |
| Has Spa | No |
| SpaDescription | Heated, Private, In Ground |
| WindowFeatures | Screens, Shutters |
| SecuritySafety | Gated Community |
| Bathroom Information | Vanity area, Separate tub and shower |
EXTERIOR FEATURES
| ExteriorFeatures | Barbecue Private |
| FoundationDetails | Slab |
| Roof | Concrete, Tile |
| Has Pool | Yes |
| Pool | In Ground, Private |
| Has Patio | Yes |
| Patio | Covered |
| Has Fence | Yes |
| Fencing | Stucco Wall |
| Has Sprinklers | Yes |
WALKSCORE
MAP
MORTGAGE CALCULATOR
- Principal & Interest:
- Property Tax: $2,021
- Home Insurance:$119
- HOA Fees:$521
- Mortgage Insurance:
PRICE HISTORY
| Date | Event | Price |
| 08/28/2024 | Listed | $1,895,000 |

Topfind Realty
REALTOR®
(844)-333-8033
Questions? Contact today.
Use a Topfind agent and receive a cash rebate of up to $18,950
La Quinta Similar Properties
Listing provided courtesy of Carla Lehman, Premier Properties. Based on information from California Regional Multiple Listing Service, Inc. as of #Date#. This information is for your personal, non-commercial use and may not be used for any purpose other than to identify prospective properties you may be interested in purchasing. Display of MLS data is usually deemed reliable but is NOT guaranteed accurate by the MLS. Buyers are responsible for verifying the accuracy of all information and should investigate the data themselves or retain appropriate professionals. Information from sources other than the Listing Agent may have been included in the MLS data. Unless otherwise specified in writing, Broker/Agent has not and will not verify any information obtained from other sources. The Broker/Agent providing the information contained herein may or may not have been the Listing and/or Selling Agent.

