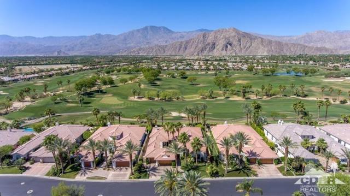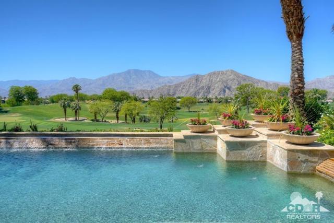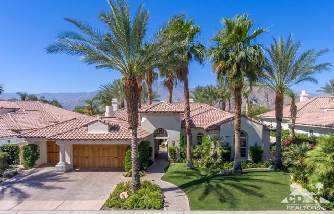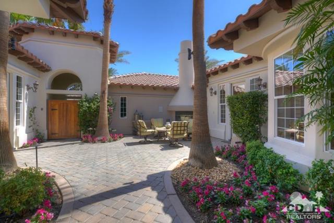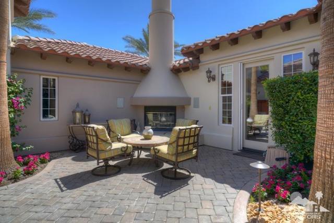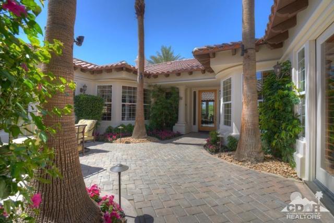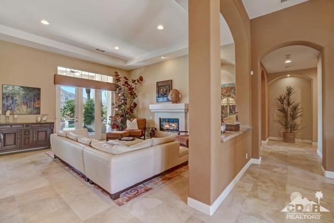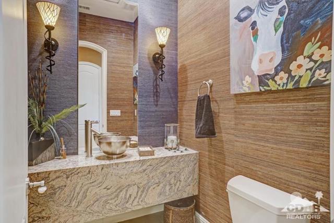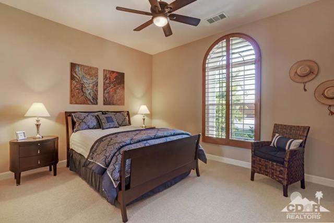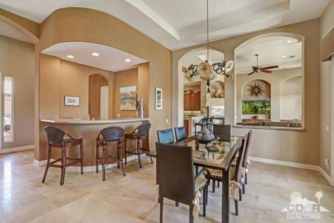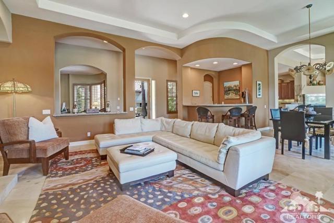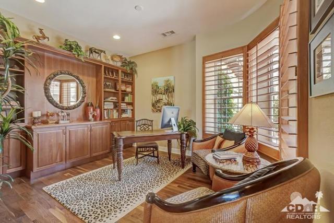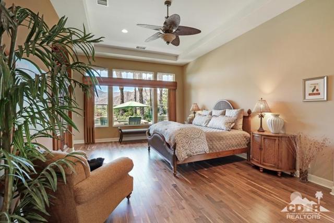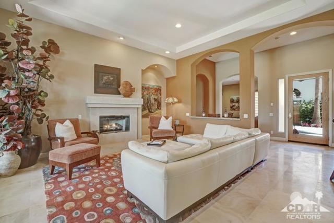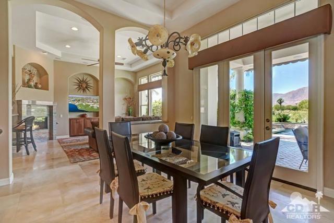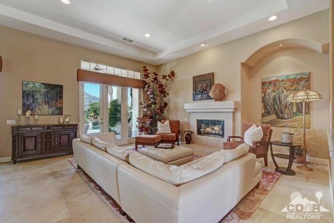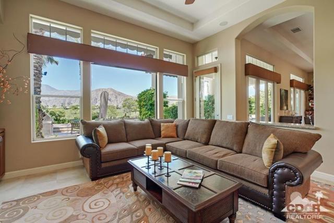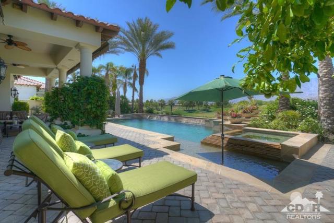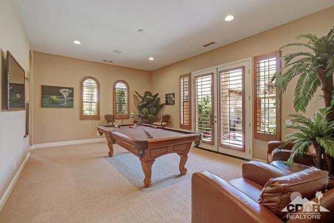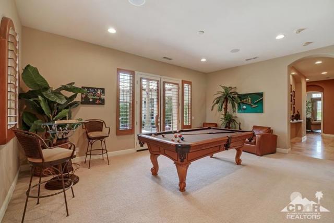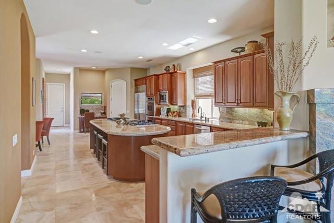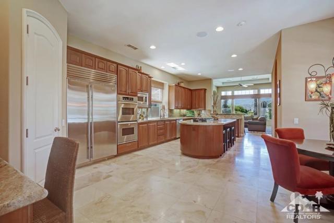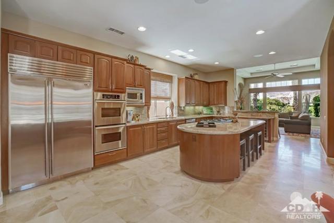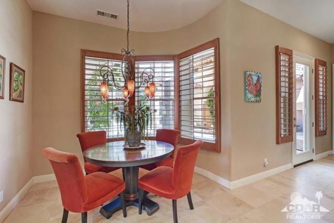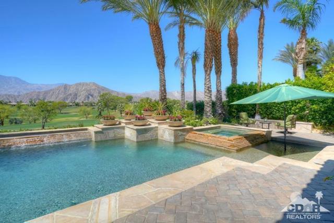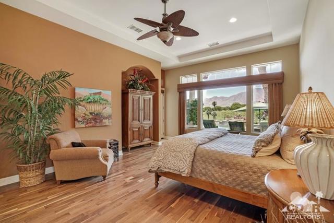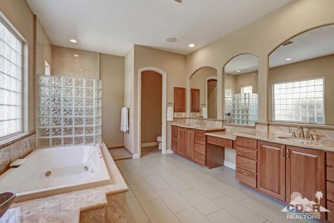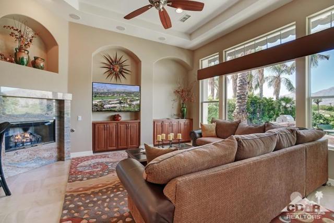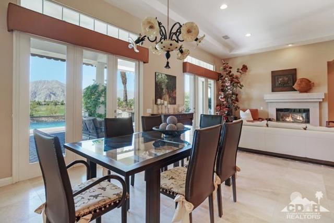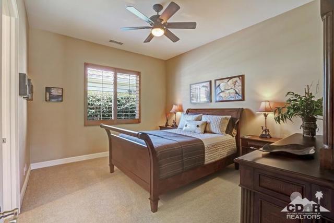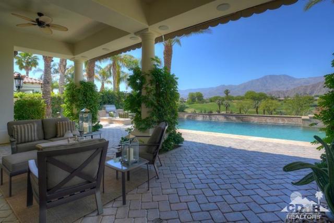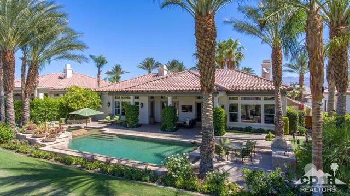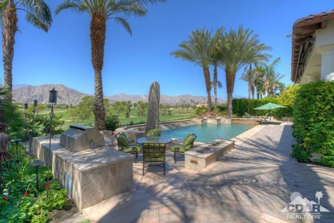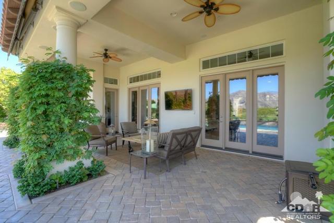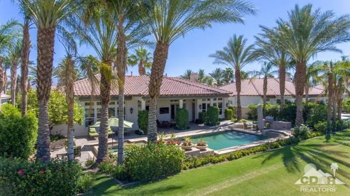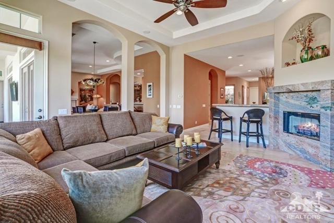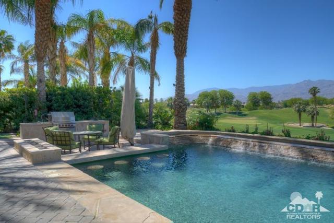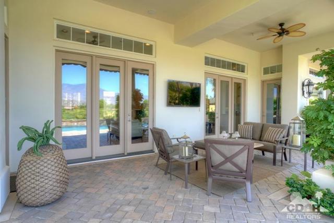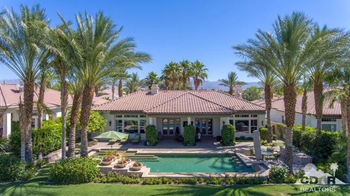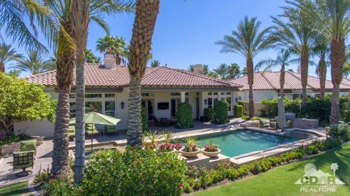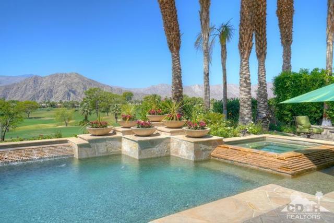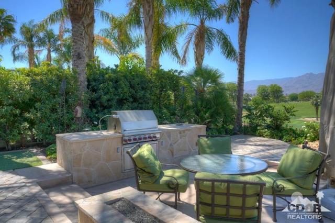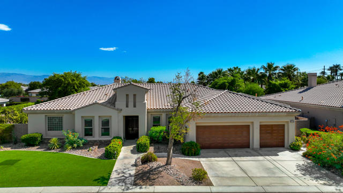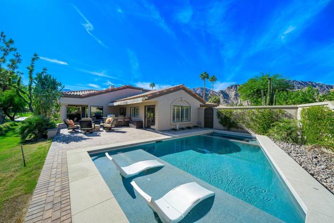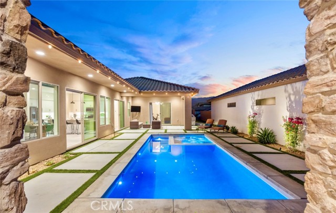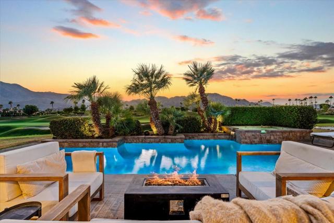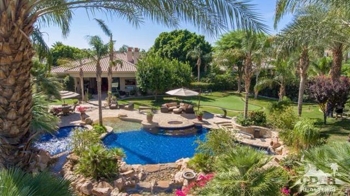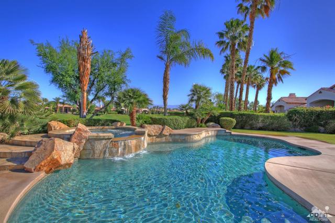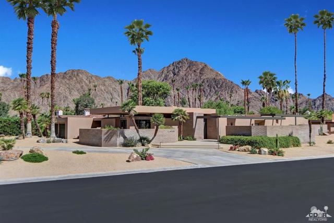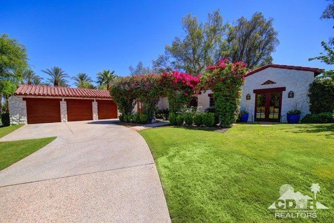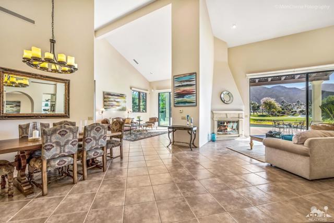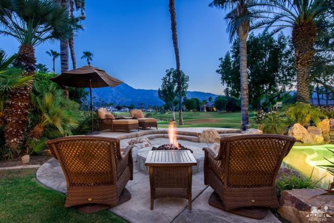80595 Via Talavera
La Quinta, CA 92253
Sold
80595 Via Talavera
La Quinta, CA 92253
Sold
The Santa Rosa offers a very flexible floor plan Great Room, Family Room/Dining Room, Office/Den, Flex Room and 3 bedrooms, 3 1/2 baths. But this one is special It begins with the elevated south-facing lot offering endless mountain views across two fairways plus the wide driving range. The elegant front yard boasts a pavered walk and driveway with custom cedar carriage doors. Enter through double gates to an entertainment courtyard with a sound system and a cozy fireplace corner with an extended travertine hearth. Beautiful limestone floors and elegant window treatments set the stage for the many custom upgrades. The extra large kitchen has a courtview breakfast nook, a convenient built-in desk and a big 48'' Subzero. Then there's the great room and family room with fireplaces in each and walls of windows that capture those expansive views. Outside is an entertainer's haven with pavered patio and decking surrounding the pool with a swim-up bar next to the outdoor kitchen and firepit.
PROPERTY INFORMATION
| MLS # | 218014794DA | Lot Size | 12,632 Sq. Ft. |
| HOA Fees | $798/Monthly | Property Type | Single Family Residence |
| Price | $ 1,335,500
Price Per SqFt: $ 346 |
DOM | 2739 Days |
| Address | 80595 Via Talavera | Type | Residential |
| City | La Quinta | Sq.Ft. | 3,855 Sq. Ft. |
| Postal Code | 92253 | Garage | 2 |
| County | Riverside | Year Built | 2004 |
| Bed / Bath | 3 / 3.5 | Parking | 2 |
| Built In | 2004 | Status | Closed |
| Sold Date | 2018-08-17 |
INTERIOR FEATURES
| Has Fireplace | Yes |
| Fireplace Information | Fire Pit, See Through, See Remarks, Raised Hearth, Great Room, Living Room |
| Has Appliances | Yes |
| Kitchen Appliances | Ice Maker, Convection Oven, Dishwasher, Disposal, Electric Oven, Vented Exhaust Fan, Freezer, Gas Cooktop, Gas Cooking, Microwave, Refrigerator, Self Cleaning Oven, Water Line to Refrigerator, Hot Water Circulator, Water Heater, Range Hood |
| Kitchen Information | Granite Counters, Kitchen Island |
| Kitchen Area | Breakfast Counter / Bar, Breakfast Nook, Dining Room, In Living Room |
| Has Heating | Yes |
| Room Information | Retreat, Primary Suite, Walk-In Closet |
| Has Cooling | Yes |
| Flooring Information | Carpet |
| DoorFeatures | French Doors |
| Has Spa | No |
| SpaDescription | Private, In Ground |
| WindowFeatures | Blinds, Double Pane Windows, Drapes, Low Emissivity Windows, Shutters, Tinted Windows |
| Bathroom Information | Linen Closet/Storage, Low Flow Toilet(s), Separate tub and shower |
EXTERIOR FEATURES
| ExteriorFeatures | Barbecue Private |
| Roof | Concrete, Tile |
| Has Pool | Yes |
| Pool | Waterfall, In Ground, Pebble, Electric Heat |
| Has Patio | Yes |
| Patio | Covered, See Remarks |
| Has Fence | Yes |
| Fencing | Stucco Wall |
| Has Sprinklers | Yes |
WALKSCORE
MAP
MORTGAGE CALCULATOR
- Principal & Interest:
- Property Tax: $1,425
- Home Insurance:$119
- HOA Fees:$798
- Mortgage Insurance:
PRICE HISTORY
| Date | Event | Price |
| 08/17/2018 | Listed | $1,335,000 |
| 05/18/2018 | Listed | $1,335,500 |

Topfind Realty
REALTOR®
(844)-333-8033
Questions? Contact today.
Interested in buying or selling a home similar to 80595 Via Talavera?
La Quinta Similar Properties
Listing provided courtesy of Marilu Wessman Carroll, Premier Properties. Based on information from California Regional Multiple Listing Service, Inc. as of #Date#. This information is for your personal, non-commercial use and may not be used for any purpose other than to identify prospective properties you may be interested in purchasing. Display of MLS data is usually deemed reliable but is NOT guaranteed accurate by the MLS. Buyers are responsible for verifying the accuracy of all information and should investigate the data themselves or retain appropriate professionals. Information from sources other than the Listing Agent may have been included in the MLS data. Unless otherwise specified in writing, Broker/Agent has not and will not verify any information obtained from other sources. The Broker/Agent providing the information contained herein may or may not have been the Listing and/or Selling Agent.
