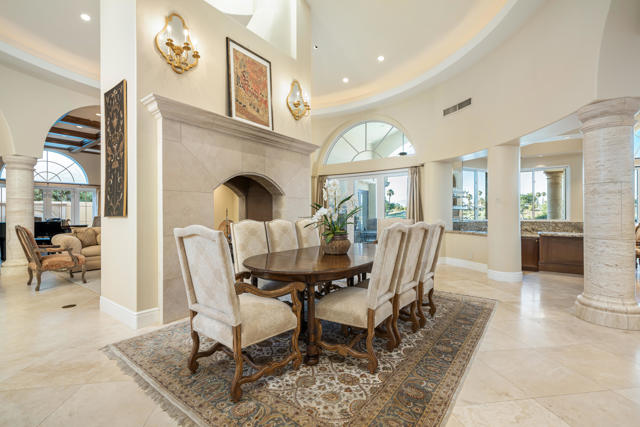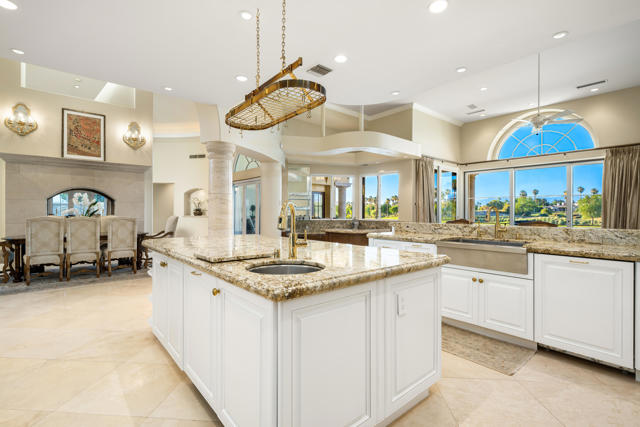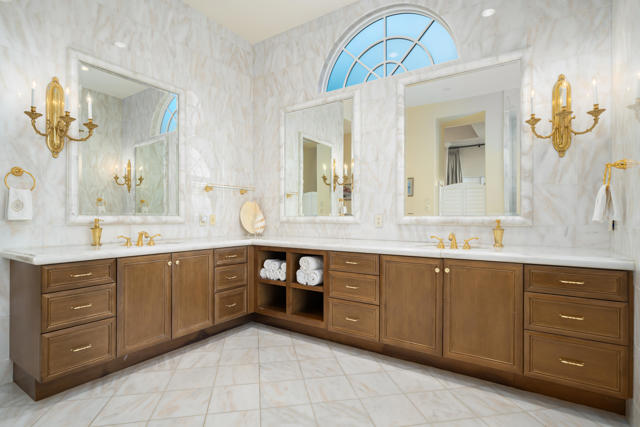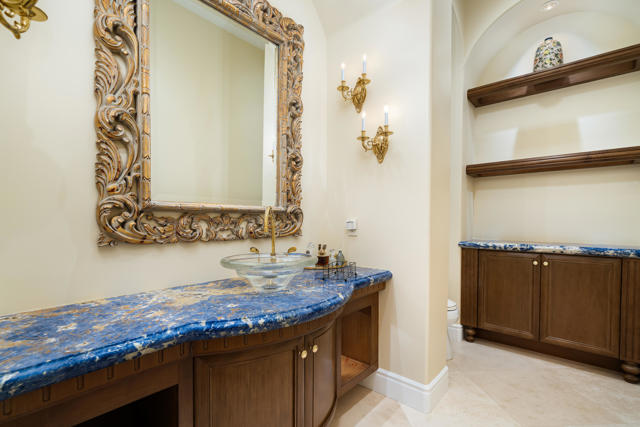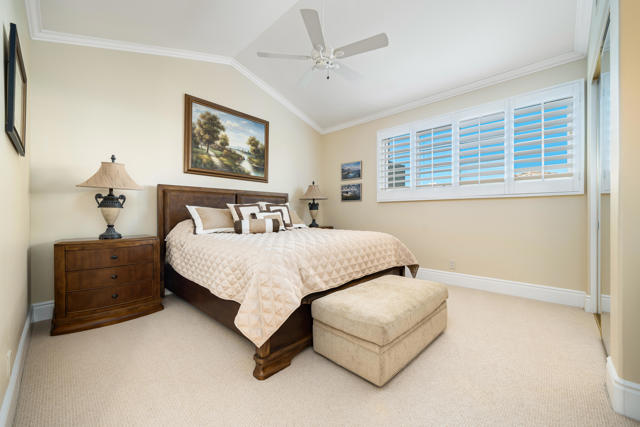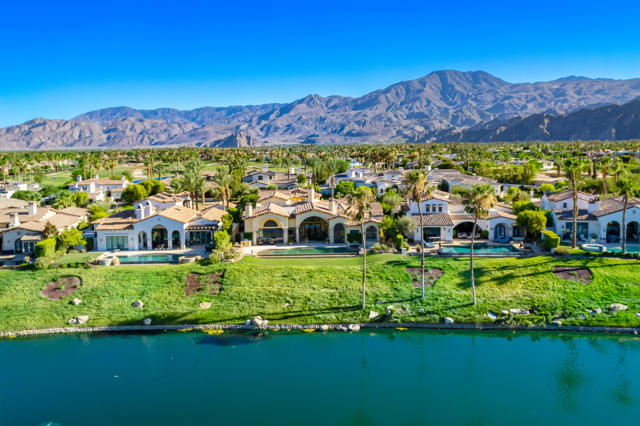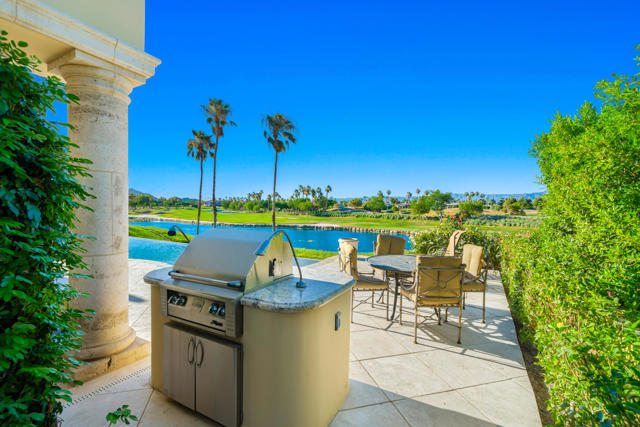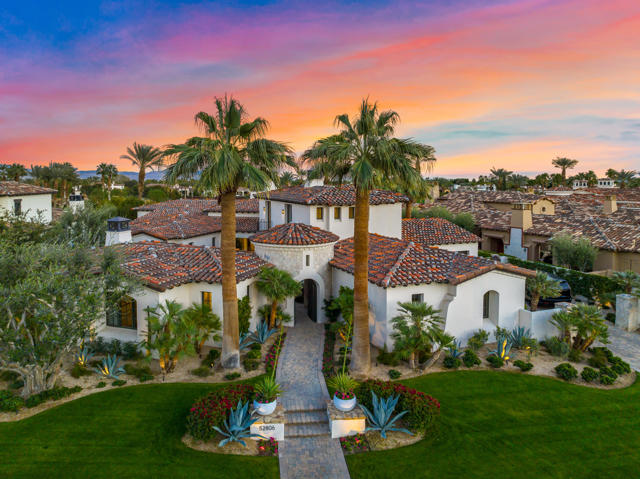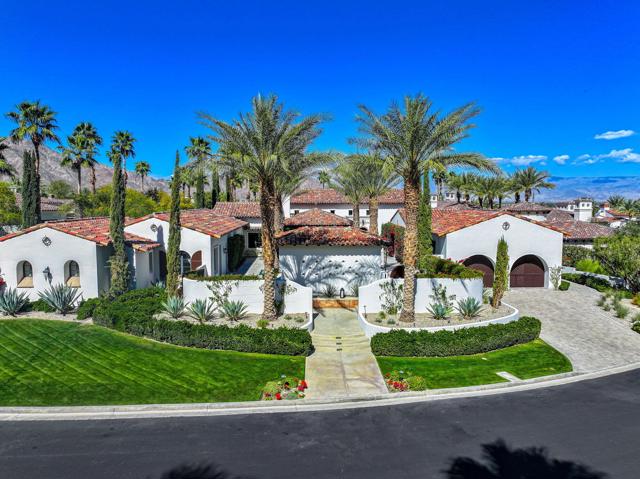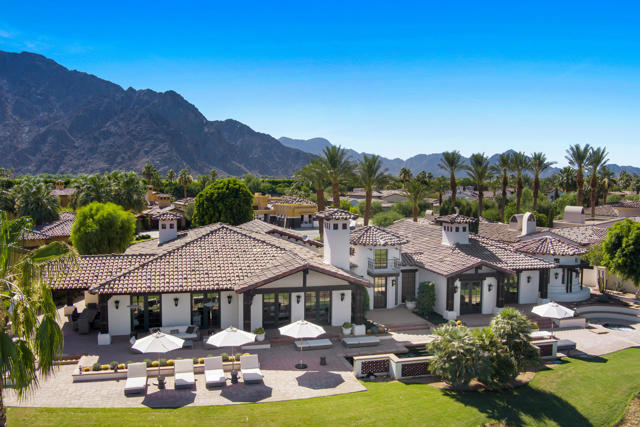80614 Via Pessaro
La Quinta, CA 92253
Located in the heart of the community with an incredible elevated setting & panoramic views of the Hideaway Clubhouse, this exquisite 5 bedrooms, 4.5 bathrooms Mediterranean masterpiece offers 5,630 sqft of sophisticated living space & elegant design. As you step through the private courtyard, a stunning rotunda entryway leads you into a grand great room with soaring ceilings & a see-through fireplace - a focal point for both warmth & conversation. The elegant dining room is conveniently located near the chef's kitchen which is fully equipped with Miele appliances, two dishwashers, and a walk-in pantry. The adjacent family room is a place to gather & enjoy the spectacular lake views. With ample room for both a generous desk and seating area, the office is a sanctuary to reflect upon your day's achievements. The primary bedroom is an inviting retreat, with a spa-like bath that mirrors the home's elegance. The guest bedroom wing features its own living room and access from the courtyard, offering privacy & comfort. Ascend to the second level where 3 spacious guest bedrooms await, with mesmerizing Santa Rosa Mountains views and balcony entrance. The tranquil outdoor entertainment area boasts a large covered veranda, outdoor dining and a BBQ island. The infinity pool and spa are the crowning jewels, set against the backdrop of amazing views of both the 18th fairway and 17th green of the renowned Pete Dye Golf Course. This beautiful home is being offered furnished per inventory.
PROPERTY INFORMATION
| MLS # | 219113839DA | Lot Size | 14,810 Sq. Ft. |
| HOA Fees | $800/Monthly | Property Type | Single Family Residence |
| Price | $ 4,795,000
Price Per SqFt: $ 852 |
DOM | 381 Days |
| Address | 80614 Via Pessaro | Type | Residential |
| City | La Quinta | Sq.Ft. | 5,630 Sq. Ft. |
| Postal Code | 92253 | Garage | 4 |
| County | Riverside | Year Built | 2008 |
| Bed / Bath | 5 / 4.5 | Parking | 4 |
| Built In | 2008 | Status | Active |
INTERIOR FEATURES
| Has Laundry | Yes |
| Laundry Information | Individual Room |
| Has Fireplace | Yes |
| Fireplace Information | See Through, Gas, Family Room, Patio, Primary Retreat, Great Room |
| Has Appliances | Yes |
| Kitchen Appliances | Gas Range, Microwave, Gas Oven, Vented Exhaust Fan, Water Line to Refrigerator, Refrigerator, Dishwasher, Gas Water Heater, Range Hood |
| Kitchen Information | Kitchen Island |
| Kitchen Area | Breakfast Counter / Bar, Dining Room |
| Has Heating | Yes |
| Heating Information | Central, Natural Gas |
| Room Information | Walk-In Pantry, Guest/Maid's Quarters, Great Room, Formal Entry, Dressing Area, Retreat, Main Floor Primary Bedroom |
| Has Cooling | Yes |
| Cooling Information | Central Air |
| Flooring Information | Carpet, Stone |
| InteriorFeatures Information | Bar, Wet Bar, High Ceilings, Crown Molding |
| Has Spa | No |
| SpaDescription | Heated, Private, In Ground |
| WindowFeatures | Drapes, Shutters |
| SecuritySafety | 24 Hour Security, Gated Community |
| Bathroom Information | Bidet, Separate tub and shower, Vanity area |
EXTERIOR FEATURES
| ExteriorFeatures | Barbecue Private |
| FoundationDetails | Slab |
| Roof | Tile |
| Has Pool | Yes |
| Pool | In Ground, Private |
| Has Patio | Yes |
| Patio | Covered |
| Has Fence | Yes |
| Fencing | Partial |
| Has Sprinklers | Yes |
WALKSCORE
MAP
MORTGAGE CALCULATOR
- Principal & Interest:
- Property Tax: $5,115
- Home Insurance:$119
- HOA Fees:$800
- Mortgage Insurance:
PRICE HISTORY
| Date | Event | Price |
| 07/04/2024 | Listed | $4,895,000 |

Topfind Realty
REALTOR®
(844)-333-8033
Questions? Contact today.
Use a Topfind agent and receive a cash rebate of up to $47,950
Listing provided courtesy of Hideaway Properties - Ravi..., Hideaway Properties Corp.. Based on information from California Regional Multiple Listing Service, Inc. as of #Date#. This information is for your personal, non-commercial use and may not be used for any purpose other than to identify prospective properties you may be interested in purchasing. Display of MLS data is usually deemed reliable but is NOT guaranteed accurate by the MLS. Buyers are responsible for verifying the accuracy of all information and should investigate the data themselves or retain appropriate professionals. Information from sources other than the Listing Agent may have been included in the MLS data. Unless otherwise specified in writing, Broker/Agent has not and will not verify any information obtained from other sources. The Broker/Agent providing the information contained herein may or may not have been the Listing and/or Selling Agent.






