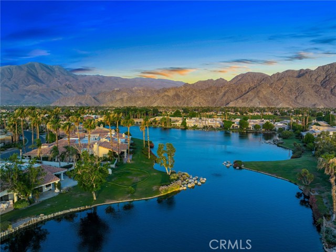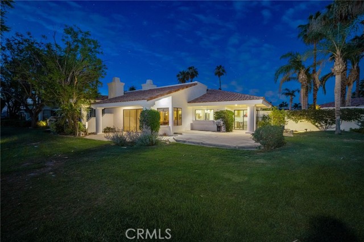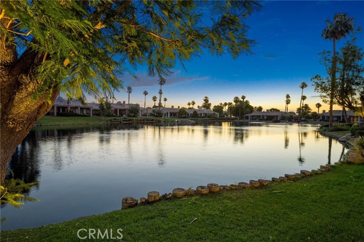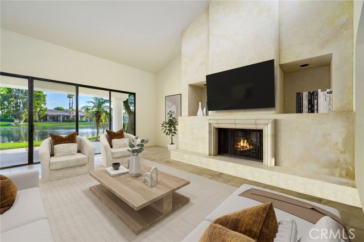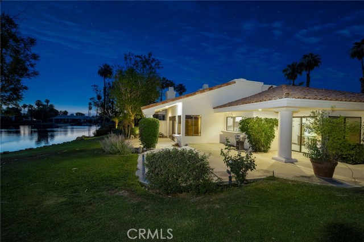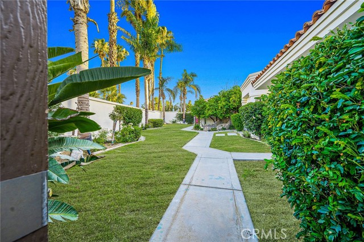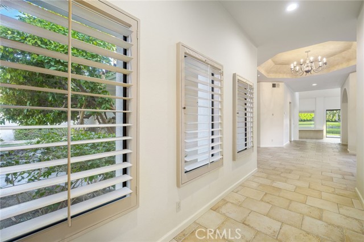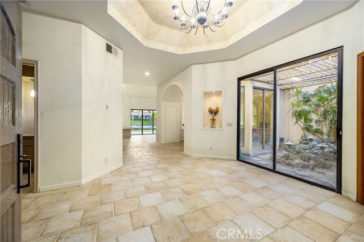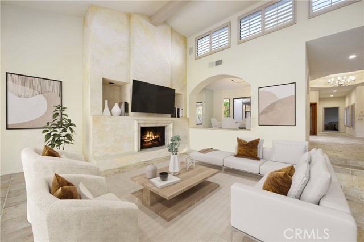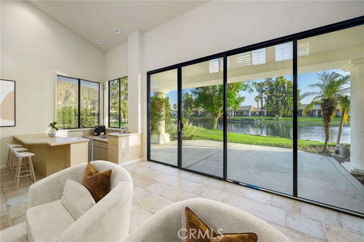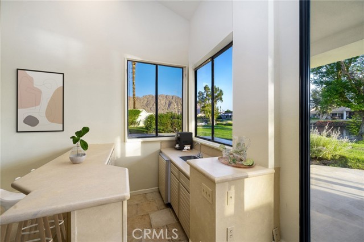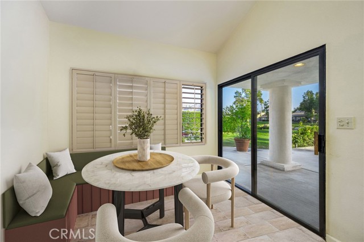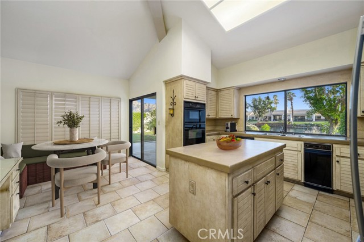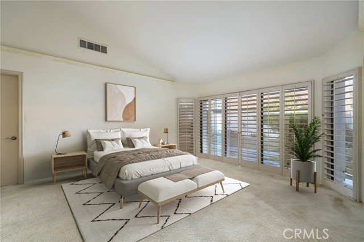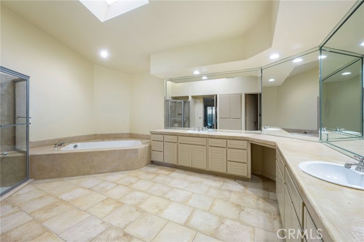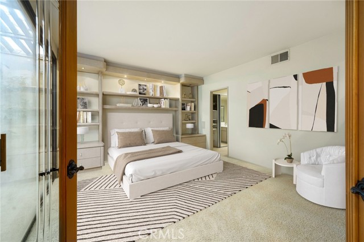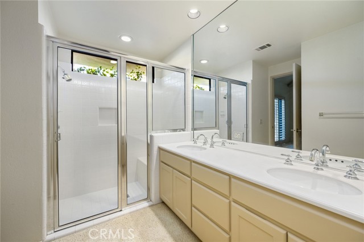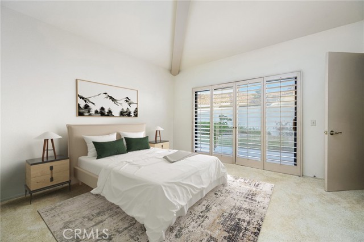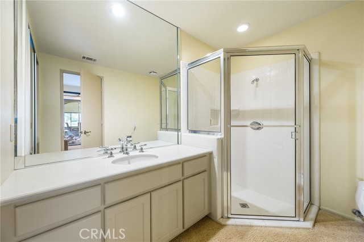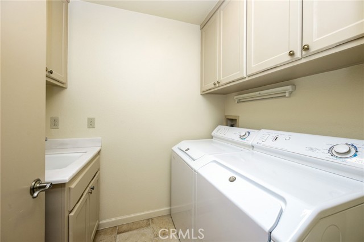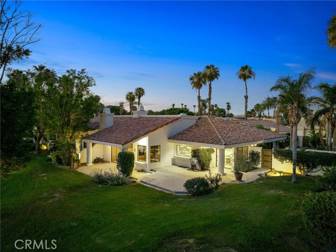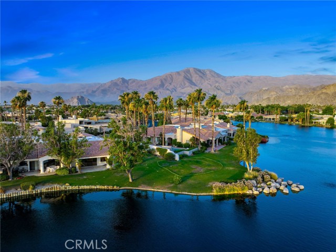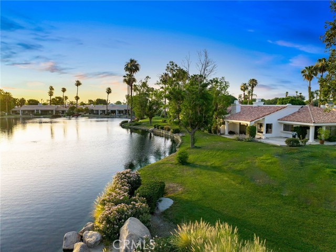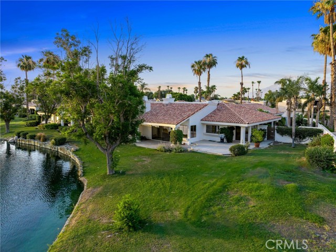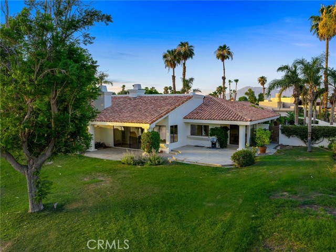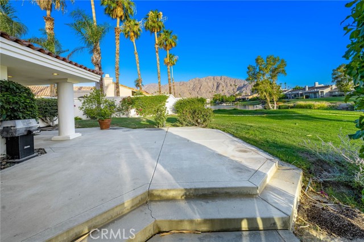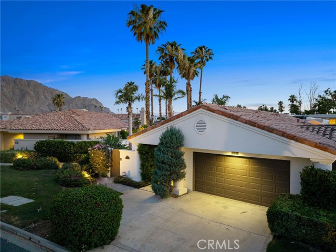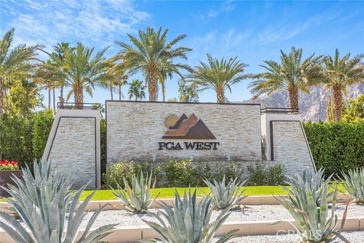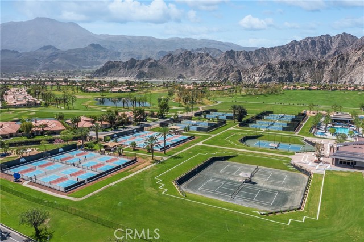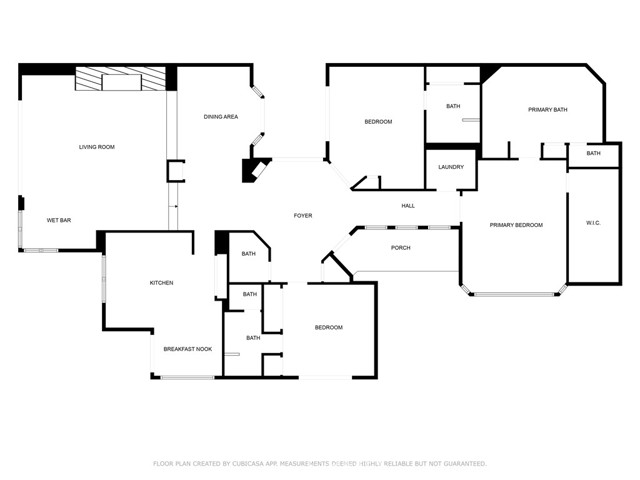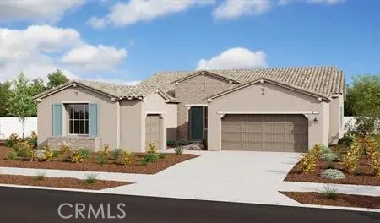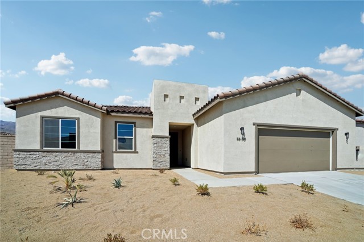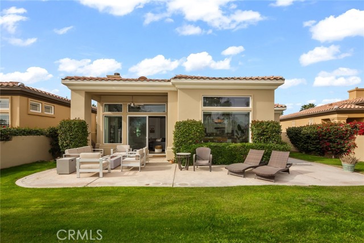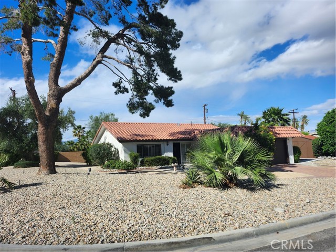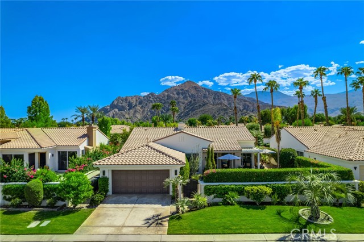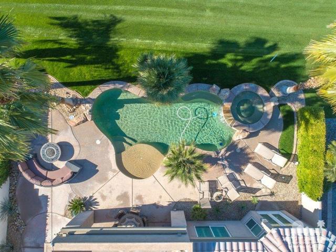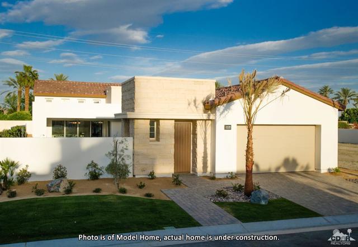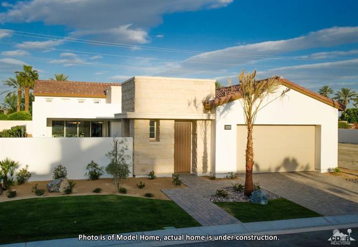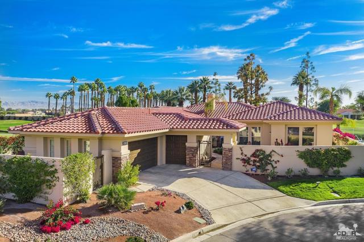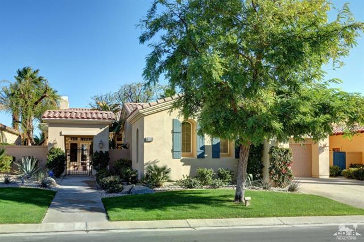80671 Cherry Hills Drive
La Quinta, CA 92253
Sold
80671 Cherry Hills Drive
La Quinta, CA 92253
Sold
Welcome to your new home in La Quinta at PGA West, nestled behind the prestigious Stadium Gates. Situated on a lake with views of the Santa Rosas, this stunning Legends 30 model offers an amazing backdrop for morning sunrises and evening sunsets from your patio. The home boasts 3 bedrooms and 3.5 bathrooms, each bedroom featuring an ensuite bathroom for ultimate privacy and comfort. The layout is designed for both convenience and elegance, including a powder room, an indoor laundry room with a sink, and a wet bar perfect for entertaining. High ceilings, abundant natural light, and spacious rooms create an open and airy atmosphere, ideal for modern living. Located in the renowned PGA West community, this home provides easy access to world-class golf courses, making it perfect for the golf enthusiast. PGA West is known for hosting The American Express PGA Tour Golf Tournament, attracting golf lovers from around the globe. Additionally, the home is conveniently located near shopping and restaurants, polo, tennis, and many other outdoor activities, such as incredible hiking trails. This beautiful home offers an incredible opportunity for your personal upgrades and to make it uniquely yours. With its prime location and exquisite features, this property is a true gem in La Quinta, ready to become your dream retreat. *Home interior furniture has been digitally staged for your viewing pleasure.
PROPERTY INFORMATION
| MLS # | EV24126017 | Lot Size | N/A |
| HOA Fees | $981/Monthly | Property Type | Condominium |
| Price | $ 805,000
Price Per SqFt: $ 283 |
DOM | 388 Days |
| Address | 80671 Cherry Hills Drive | Type | Residential |
| City | La Quinta | Sq.Ft. | 2,846 Sq. Ft. |
| Postal Code | 92253 | Garage | 1 |
| County | Riverside | Year Built | 1988 |
| Bed / Bath | 3 / 3.5 | Parking | 6 |
| Built In | 1988 | Status | Closed |
| Sold Date | 2024-07-31 |
INTERIOR FEATURES
| Has Laundry | Yes |
| Laundry Information | Individual Room |
| Has Fireplace | Yes |
| Fireplace Information | Great Room |
| Has Appliances | Yes |
| Kitchen Appliances | Barbecue, Built-In Range, Dishwasher, Electric Oven, Electric Cooktop, Freezer, Disposal |
| Kitchen Information | Kitchen Island |
| Kitchen Area | Dining Room, In Kitchen |
| Has Heating | Yes |
| Heating Information | Central |
| Room Information | Atrium, Entry, Family Room, Formal Entry, Foyer, Great Room, Laundry, Living Room, Primary Suite, Walk-In Closet |
| Has Cooling | Yes |
| Cooling Information | Central Air |
| InteriorFeatures Information | High Ceilings, Recessed Lighting, Unfurnished, Wet Bar |
| DoorFeatures | Atrium Doors |
| EntryLocation | One Level |
| Entry Level | 0 |
| Has Spa | No |
| SpaDescription | None |
| WindowFeatures | Custom Covering, Shutters |
| SecuritySafety | 24 Hour Security, Gated with Attendant, Gated Community, Gated with Guard, Wired for Alarm System |
| Bathroom Information | Bathtub, Shower, Closet in bathroom, Double sinks in bath(s), Exhaust fan(s), Jetted Tub, Laminate Counters, Vanity area, Walk-in shower |
| Main Level Bedrooms | 3 |
| Main Level Bathrooms | 4 |
EXTERIOR FEATURES
| FoundationDetails | Slab |
| Roof | Tile |
| Has Pool | No |
| Pool | None |
| Has Patio | Yes |
| Patio | Patio Open |
| Has Sprinklers | Yes |
WALKSCORE
MAP
MORTGAGE CALCULATOR
- Principal & Interest:
- Property Tax: $859
- Home Insurance:$119
- HOA Fees:$981
- Mortgage Insurance:
PRICE HISTORY
| Date | Event | Price |
| 07/31/2024 | Sold | $805,000 |
| 06/28/2024 | Active Under Contract | $805,000 |
| 06/25/2024 | Listed | $805,000 |

Topfind Realty
REALTOR®
(844)-333-8033
Questions? Contact today.
Interested in buying or selling a home similar to 80671 Cherry Hills Drive?
La Quinta Similar Properties
Listing provided courtesy of NICOLE DIBBLE, KELLER WILLIAMS LUXURY HOMES. Based on information from California Regional Multiple Listing Service, Inc. as of #Date#. This information is for your personal, non-commercial use and may not be used for any purpose other than to identify prospective properties you may be interested in purchasing. Display of MLS data is usually deemed reliable but is NOT guaranteed accurate by the MLS. Buyers are responsible for verifying the accuracy of all information and should investigate the data themselves or retain appropriate professionals. Information from sources other than the Listing Agent may have been included in the MLS data. Unless otherwise specified in writing, Broker/Agent has not and will not verify any information obtained from other sources. The Broker/Agent providing the information contained herein may or may not have been the Listing and/or Selling Agent.
