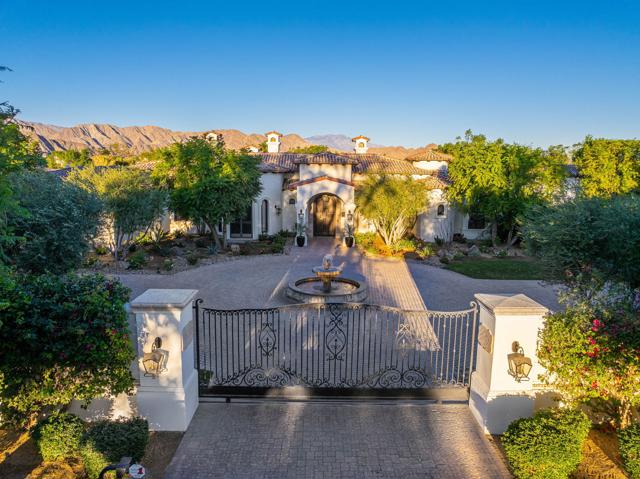80760 Vista Bonita Trail
La Quinta, CA 92253
An Estate for the Ages in the heart of La Quinta. Myriad uprades/improvements have been added since 2022, starting with a complete repainting of the interior/exterior, including walls, ceilings, closets and more. Original beams sandblasted, washed, re-stained. New Cielo Quartzite at kitchen island and bar; new sinks and faucets at both, Kitchen and bar cabinets re-stained. in 2024, all furniture was removed from the house to enable refinishing of the entire wood floor area: sanded, stained and matte finish top coat. New interior furnishings include custom LR; all new mattresses all beds; custom rugs in primary bedroom, hallway, area rugs. 3 major interior renovations offer serious enhancements: a new bathroom, a new laundry room w/2 full-sized stacked units; a completely refreshed garage: new epoxy floors, painted walls and ceiling, steel cabinets; custom refrigerator and freezer units added. Exterior improvements, in general (although a detailed spec sheet can be provided): Outdoor Kitchen Pavilion w/BBQ, pellet grill, pizza oven, all accoutrements. 1 TV but wired for 3; all new furnishings. Roof tiles to match original main house. RE landscaping to improve maintenance: reworking of all landscaping, beds, irrigation, lighting, turf added, Total of 15K mix of porcelain tiles & pavers added. Pool/spa restructured, newly Pebble-tec'd and LED lighting. 16 security cameras and security alarm system. Laundry room added at casita. Romantically modern, see to appreciate!
PROPERTY INFORMATION
| MLS # | 219119744DA | Lot Size | 89,734 Sq. Ft. |
| HOA Fees | $534/Monthly | Property Type | Single Family Residence |
| Price | $ 6,395,900
Price Per SqFt: $ 1,247 |
DOM | 171 Days |
| Address | 80760 Vista Bonita Trail | Type | Residential |
| City | La Quinta | Sq.Ft. | 5,127 Sq. Ft. |
| Postal Code | 92253 | Garage | 3 |
| County | Riverside | Year Built | 2004 |
| Bed / Bath | 7 / 6 | Parking | 3 |
| Built In | 2004 | Status | Active |
INTERIOR FEATURES
| Has Laundry | Yes |
| Laundry Information | Individual Room |
| Has Fireplace | Yes |
| Fireplace Information | Gas, Gas Starter, Outside, Living Room, Primary Retreat |
| Has Appliances | Yes |
| Kitchen Appliances | Gas Water Heater, Instant Hot Water, Hot Water Circulator, Range Hood |
| Kitchen Information | Quartz Counters |
| Kitchen Area | Breakfast Nook, Dining Room, Breakfast Counter / Bar |
| Has Heating | Yes |
| Heating Information | Central, Natural Gas |
| Room Information | Great Room, Living Room, Formal Entry, Guest/Maid's Quarters |
| Has Cooling | Yes |
| Cooling Information | Central Air |
| Flooring Information | Wood |
| InteriorFeatures Information | Beamed Ceilings, Wired for Sound, Wet Bar, Cathedral Ceiling(s) |
| DoorFeatures | Double Door Entry, French Doors |
| Has Spa | No |
| SpaDescription | Heated, In Ground |
| WindowFeatures | Screens |
| SecuritySafety | 24 Hour Security, Gated Community, Fire and Smoke Detection System |
EXTERIOR FEATURES
| FoundationDetails | Slab |
| Roof | Clay |
| Has Pool | Yes |
| Pool | In Ground, Pebble, Electric Heat |
| Has Patio | Yes |
| Patio | Covered |
| Has Sprinklers | Yes |
WALKSCORE
MAP
MORTGAGE CALCULATOR
- Principal & Interest:
- Property Tax: $6,822
- Home Insurance:$119
- HOA Fees:$534
- Mortgage Insurance:
PRICE HISTORY
| Date | Event | Price |
| 11/10/2024 | Listed | $6,395,900 |

Topfind Realty
REALTOR®
(844)-333-8033
Questions? Contact today.
Use a Topfind agent and receive a cash rebate of up to $63,959
Listing provided courtesy of Christine Stamnes, Windermere Real Estate. Based on information from California Regional Multiple Listing Service, Inc. as of #Date#. This information is for your personal, non-commercial use and may not be used for any purpose other than to identify prospective properties you may be interested in purchasing. Display of MLS data is usually deemed reliable but is NOT guaranteed accurate by the MLS. Buyers are responsible for verifying the accuracy of all information and should investigate the data themselves or retain appropriate professionals. Information from sources other than the Listing Agent may have been included in the MLS data. Unless otherwise specified in writing, Broker/Agent has not and will not verify any information obtained from other sources. The Broker/Agent providing the information contained herein may or may not have been the Listing and/or Selling Agent.























































