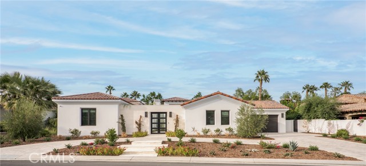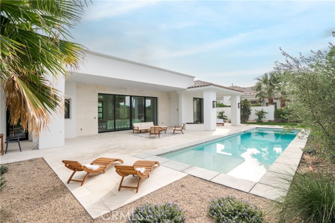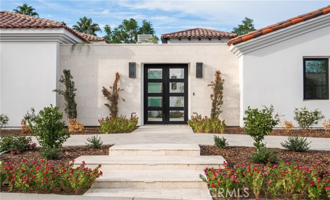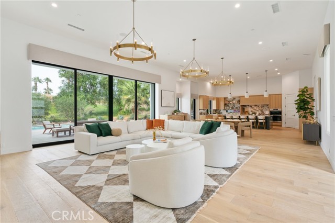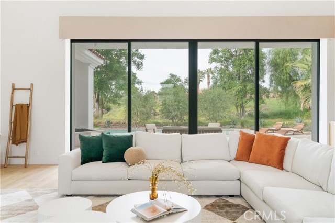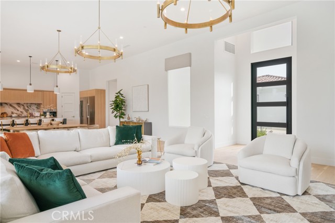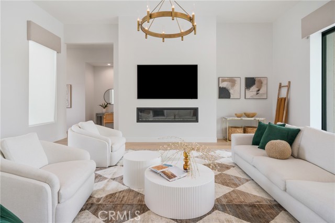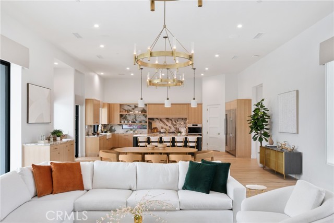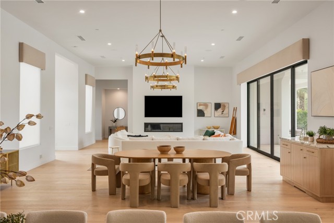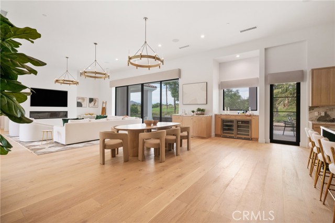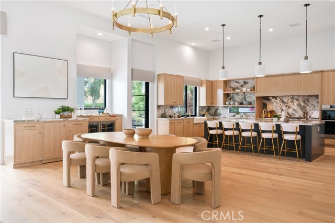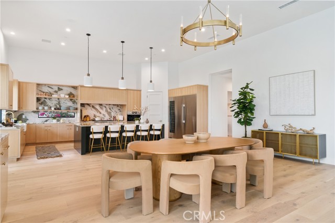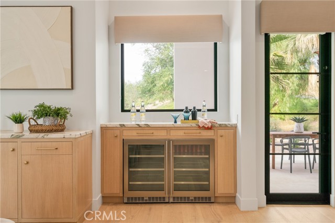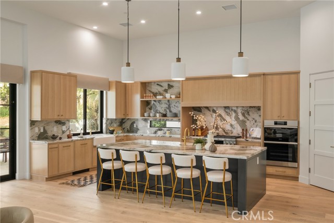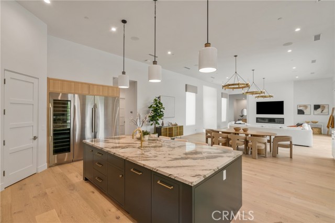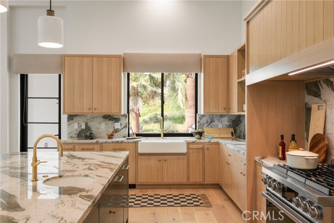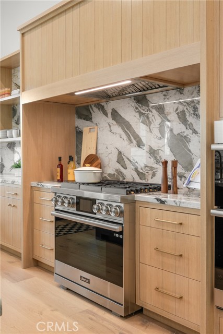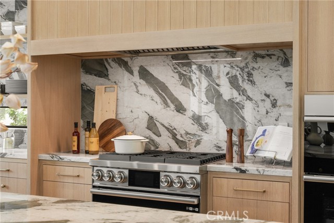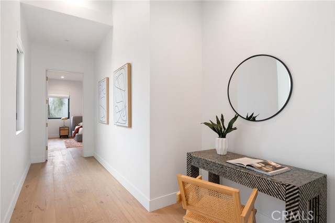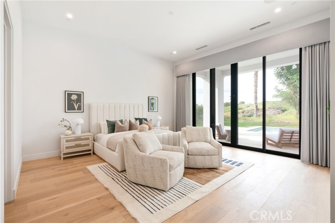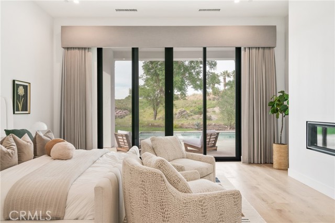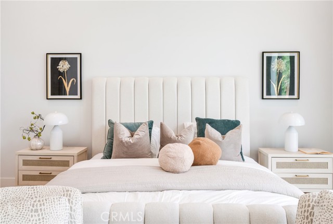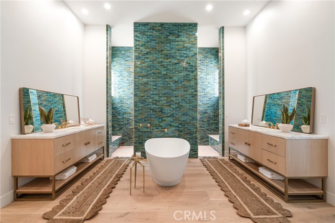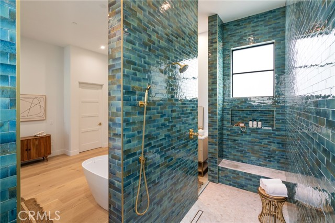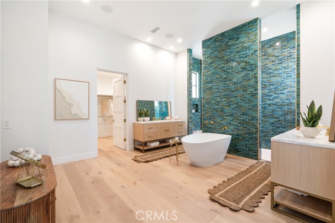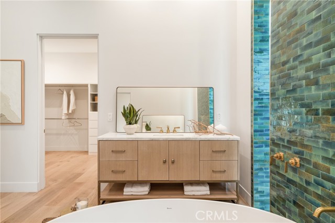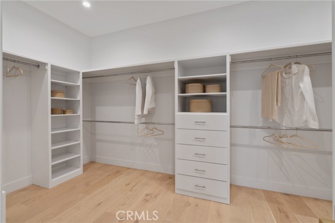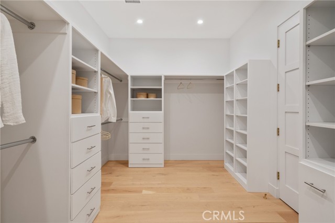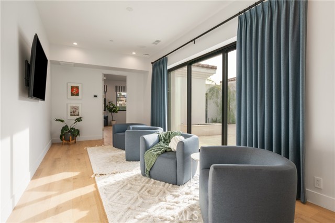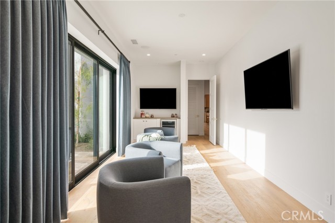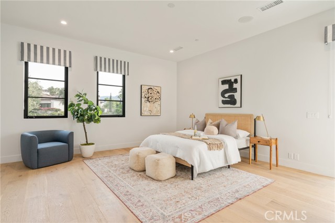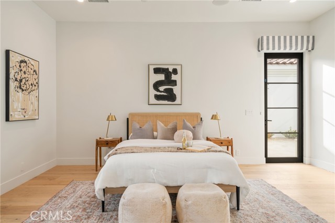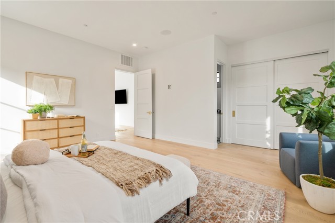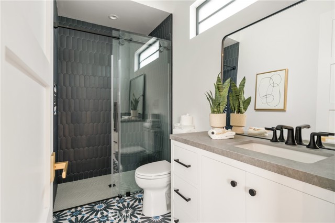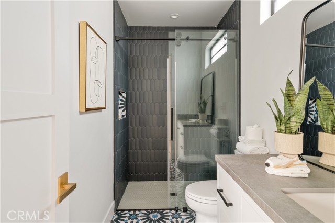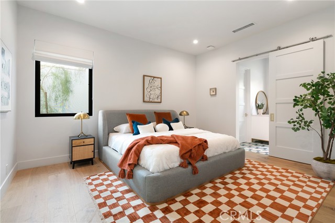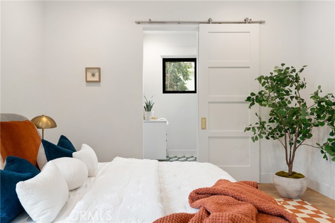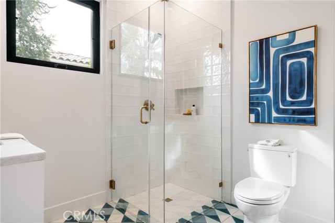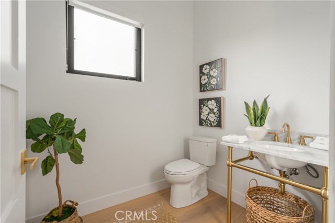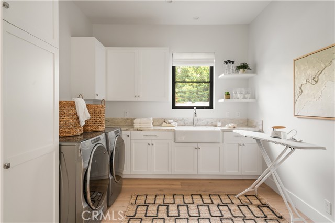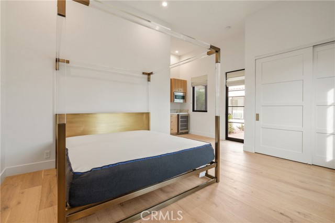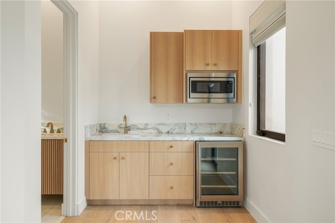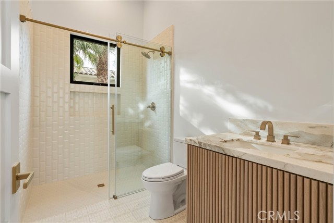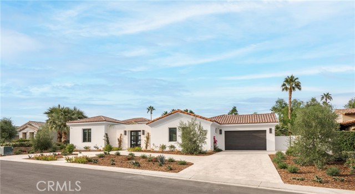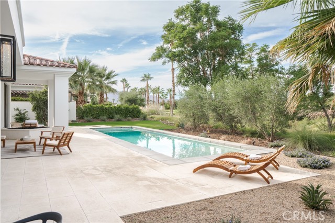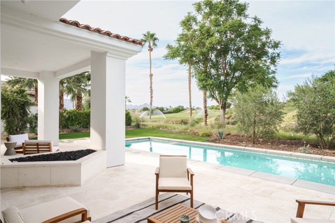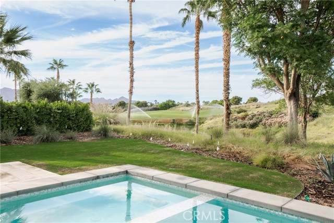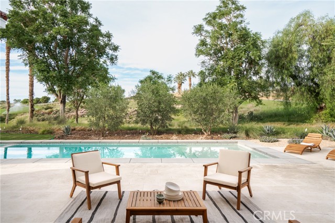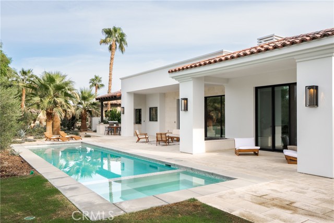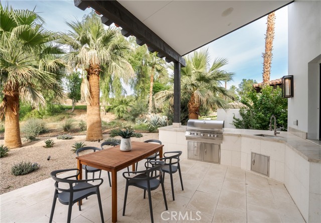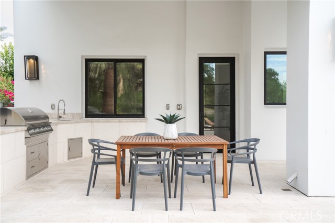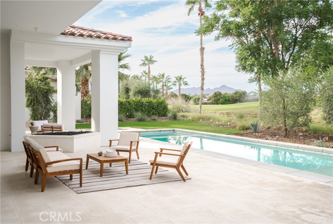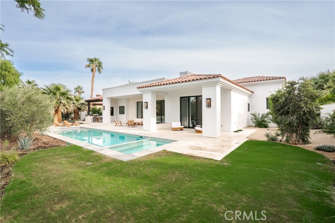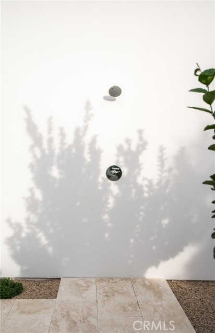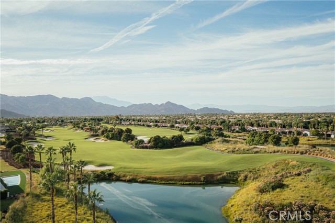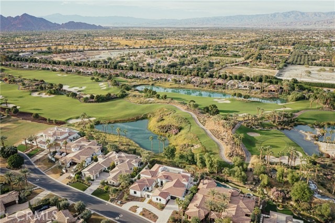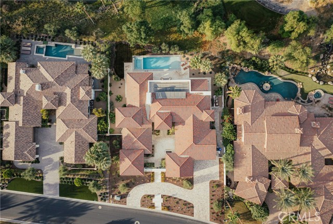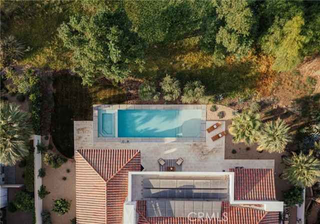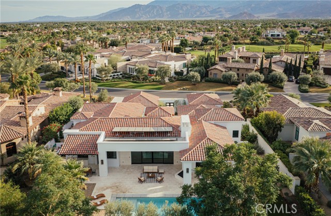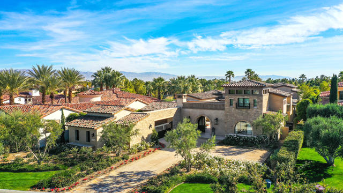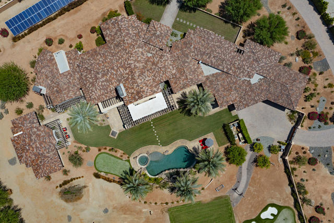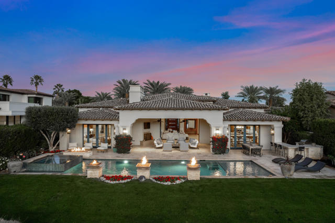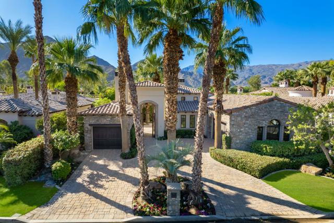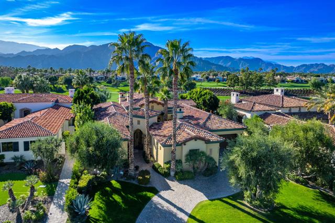80860 Via Portofino
La Quinta, CA 92253
Sold
80860 Via Portofino
La Quinta, CA 92253
Sold
This exquisitely designed 4-bedroom, 4.5 bath home overlooks the lake & green of the 8th hole of the prestigious Hideaway Golf Course, and comes fully furnished so you can move right in. Designed by Jessie and Tina Rodriguez of HGTV’s Vintage Flip, refined finishes & thoughtful functionality combine to create an opulent yet comfortable home in one of Palm Desert’s most coveted private communities. The expansive single-level home centers around a stunning courtyard; Each of the 3 secondary bedroom suites open on to the courtyard, as does the bonus room’s lengthy sliding glass wall. Upon entering through the custom glass front door, you’re immediately overwhelmed by the scale of the great room, and the stunning views through the rear wall, which slides away completely to create a quintessential indoor-outdoor living & entertaining space. The dining area can accommodate even the largest family gathering, and is complimented by two built in bar areas, with a built-in ice maker, two drink refrigerators, and pre-plumbed for a bar sink if you’d prefer a wet bar. Gorgeous white oak cabinetry, Dacor appliances, and exquisite quartz counters and backsplash make this chef’s kitchen a showstopper. The over-sized island seats 5, and is home to a prep sink, as well as a second dishwasher. Wake up to stunning views from the primary suite, or cozy up around the fireplace on winter evenings. Spacious doesn’t even begin to describe the primary bathroom- a floor-to-ceiling blue tiled walk-in shower anchors the room, which is completed by a freestanding tub, dual vanities, dual water-closets, and a large walk-in closet with built-ins. Each of the secondary bedrooms has a uniquely-themed on-suite bathroom. The bonus room is the perfect movie or gaming room and features built-ins, a mini fridge, and patio doors that open onto the courtyard. The 4th bedroom is completely separate from the main home, perfect for guests or in-laws. It even has a kitchenette and its own completely separate ductless AC/Heating system. But what Palm Desert home would be complete without a luxurious pool? The sparkling blue pool offers respite from the heat of the day, and the attached spa is perfect for cooler evenings. The covered limestone patio includes a built in BBQ and sink, and the yard is completed by an outdoor shower area. Other amenities include a large laundry room, pre-wired security cameras and dedicated server room, plus custom automated window coverings. Schedule a private tour today.
PROPERTY INFORMATION
| MLS # | CV23211849 | Lot Size | 16,117 Sq. Ft. |
| HOA Fees | $803/Monthly | Property Type | Single Family Residence |
| Price | $ 3,999,000
Price Per SqFt: $ 898 |
DOM | 606 Days |
| Address | 80860 Via Portofino | Type | Residential |
| City | La Quinta | Sq.Ft. | 4,453 Sq. Ft. |
| Postal Code | 92253 | Garage | 2 |
| County | Riverside | Year Built | 2022 |
| Bed / Bath | 4 / 4.5 | Parking | 9 |
| Built In | 2022 | Status | Closed |
| Sold Date | 2024-02-13 |
INTERIOR FEATURES
| Has Laundry | Yes |
| Laundry Information | Dryer Included, Individual Room, Washer Included |
| Has Fireplace | Yes |
| Fireplace Information | Family Room, Primary Bedroom, Outside, Patio, Gas |
| Has Appliances | Yes |
| Kitchen Appliances | 6 Burner Stove, Barbecue, Dishwasher, Double Oven, Ice Maker, Microwave, Range Hood, Refrigerator, Tankless Water Heater |
| Kitchen Information | Built-in Trash/Recycling, Kitchen Island, Kitchen Open to Family Room, Quartz Counters, Utility sink |
| Kitchen Area | In Family Room |
| Has Heating | Yes |
| Heating Information | Central |
| Room Information | All Bedrooms Down, Atrium, Bonus Room, Great Room, Guest/Maid's Quarters, Kitchen, Laundry, Main Floor Bedroom, Main Floor Primary Bedroom, Walk-In Closet, Walk-In Pantry |
| Has Cooling | Yes |
| Cooling Information | Central Air, Dual, Ductless |
| Flooring Information | Tile, Wood |
| InteriorFeatures Information | Bar, Ceiling Fan(s), High Ceilings, In-Law Floorplan, Open Floorplan, Pantry, Partially Furnished, Stone Counters |
| EntryLocation | 1 |
| Entry Level | 1 |
| Has Spa | Yes |
| SpaDescription | Private, In Ground |
| WindowFeatures | Custom Covering, Double Pane Windows, ENERGY STAR Qualified Windows |
| SecuritySafety | Closed Circuit Camera(s), Gated with Guard |
| Bathroom Information | Bathtub, Low Flow Toilet(s), Shower, Closet in bathroom, Double Sinks in Primary Bath, Linen Closet/Storage, Main Floor Full Bath, Privacy toilet door, Quartz Counters, Soaking Tub, Upgraded, Walk-in shower |
| Main Level Bedrooms | 4 |
| Main Level Bathrooms | 5 |
EXTERIOR FEATURES
| ExteriorFeatures | Barbecue Private, Lighting |
| FoundationDetails | Slab |
| Roof | Spanish Tile |
| Has Pool | Yes |
| Pool | Private, Indoor, Salt Water |
| Has Patio | Yes |
| Patio | Covered, Patio, Stone |
| Has Fence | Yes |
| Fencing | Partial |
WALKSCORE
MAP
MORTGAGE CALCULATOR
- Principal & Interest:
- Property Tax: $4,266
- Home Insurance:$119
- HOA Fees:$802.95
- Mortgage Insurance:
PRICE HISTORY
| Date | Event | Price |
| 02/13/2024 | Sold | $3,900,000 |
| 02/12/2024 | Pending | $3,999,000 |
| 01/03/2024 | Price Change (Relisted) | $3,999,000 (-7.00%) |
| 12/10/2023 | Listed | $4,300,000 |

Topfind Realty
REALTOR®
(844)-333-8033
Questions? Contact today.
Interested in buying or selling a home similar to 80860 Via Portofino?
Listing provided courtesy of Jessie Rodriguez, REAL BROKERAGE TECHNOLOGIES. Based on information from California Regional Multiple Listing Service, Inc. as of #Date#. This information is for your personal, non-commercial use and may not be used for any purpose other than to identify prospective properties you may be interested in purchasing. Display of MLS data is usually deemed reliable but is NOT guaranteed accurate by the MLS. Buyers are responsible for verifying the accuracy of all information and should investigate the data themselves or retain appropriate professionals. Information from sources other than the Listing Agent may have been included in the MLS data. Unless otherwise specified in writing, Broker/Agent has not and will not verify any information obtained from other sources. The Broker/Agent providing the information contained herein may or may not have been the Listing and/or Selling Agent.
