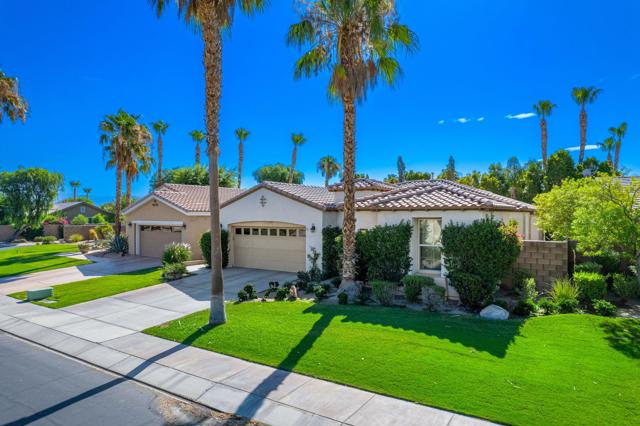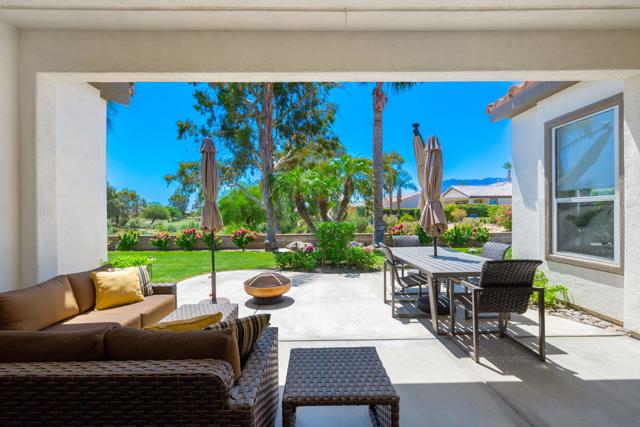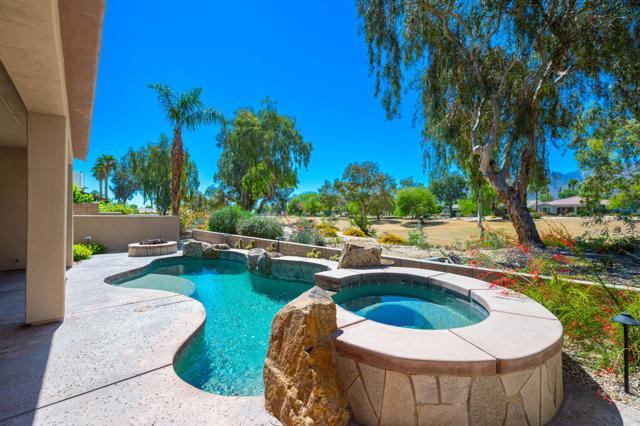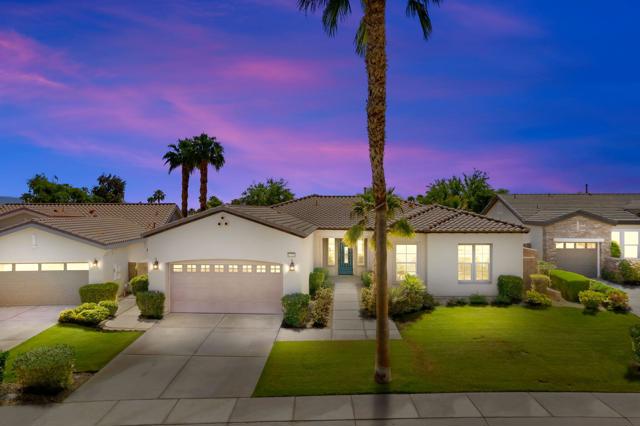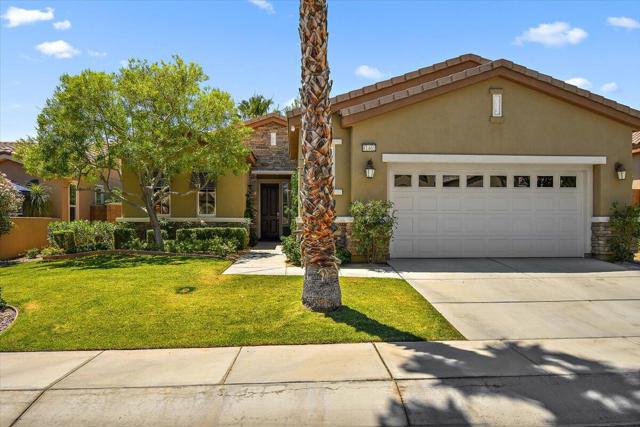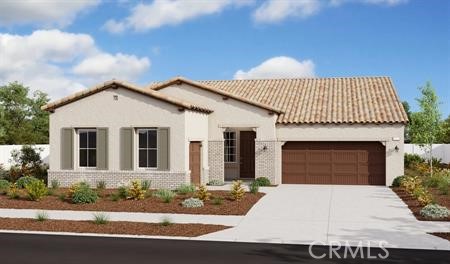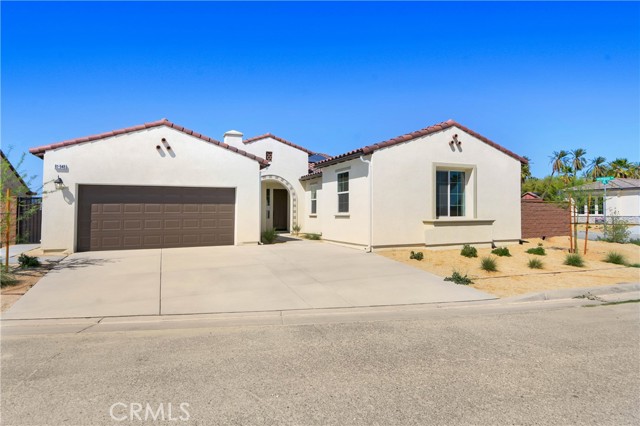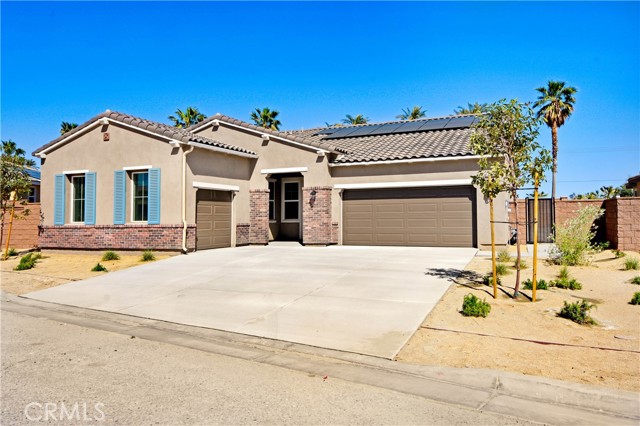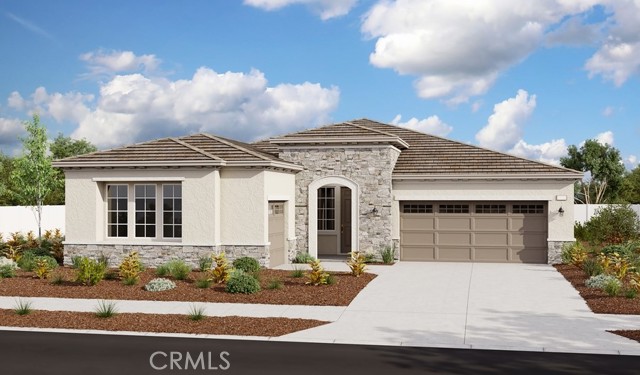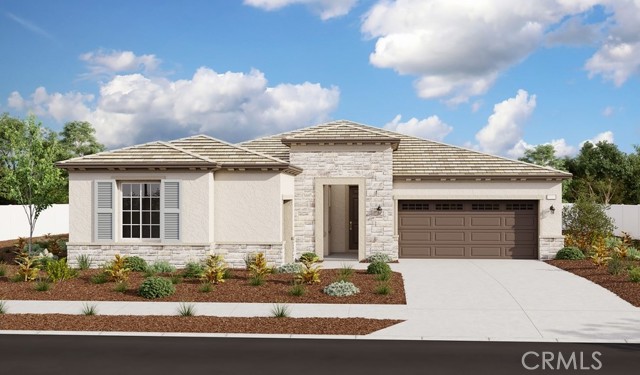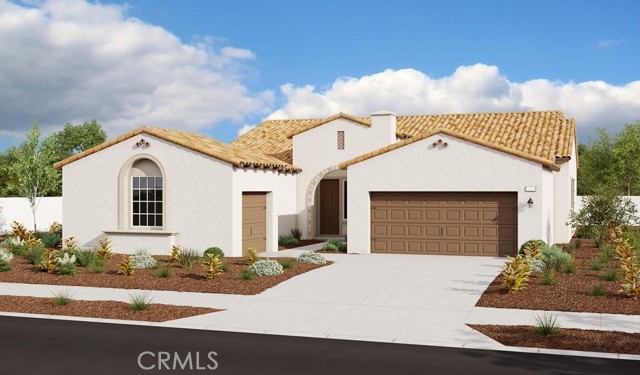81159 Caspian Court
La Quinta, CA 92253
A Nature Lover's Dream...The Caspian with Casita is one of the most sought after Trilogy models. The home is open and bright with 2,028 SF., 3-BR, 3-BA, with soaring 10-foot ceilings, tile floors throughout the main living areas,, an expansive kitchen and center island, pantry, a dining room, office, and separate laundry room, over-sized 2-car garage with built-in storage and workspace. The large 8,809 SF private lot, with cascading rock waterfalls is a nature lovers dream, offering the peace and serenity of a personal private retreat. Built in 2010, this home is Shea Green Certified with features to keep the home comfy and energy efficient year-round. The beautifully crafted flagstone and stucco home's exterior is handsome, and the spacious front courtyard with detached Casita/guest house and exquisite desert landscape is friendly and welcoming. The covered patio with misting system and drop-down solar shades extends the comfort of the backyard and usable space for year-round enjoyment. The cool soothing sounds of the rock waterfalls, cascading to the pond below is simply mesmerizing. Inside, is a welcoming family room with a gas-log fireplace, a spacious kitchen with energy-efficient stainless appliances, double-oven, a large center island and breakfast bar, granite slab counter tops, plenty of cabinets with under-lighting, a pantry, and a large sunny dining room that all converge at the heart of the home making it a perfect place to live and entertain.
PROPERTY INFORMATION
| MLS # | 219116706DA | Lot Size | 8,712 Sq. Ft. |
| HOA Fees | $552/Monthly | Property Type | Single Family Residence |
| Price | $ 745,000
Price Per SqFt: $ 367 |
DOM | 307 Days |
| Address | 81159 Caspian Court | Type | Residential |
| City | La Quinta | Sq.Ft. | 2,030 Sq. Ft. |
| Postal Code | 92253 | Garage | 2 |
| County | Riverside | Year Built | 2010 |
| Bed / Bath | 3 / 2 | Parking | 2 |
| Built In | 2010 | Status | Active |
INTERIOR FEATURES
| Has Laundry | Yes |
| Laundry Information | Individual Room |
| Has Fireplace | Yes |
| Fireplace Information | Gas, Great Room |
| Has Appliances | Yes |
| Kitchen Appliances | Convection Oven, Refrigerator, Water Line to Refrigerator, Self Cleaning Oven, Microwave, Gas Cooktop, Gas Cooking, Vented Exhaust Fan, Electric Oven, Disposal, Dishwasher, Gas Water Heater, Water Heater |
| Kitchen Information | Granite Counters, Kitchen Island |
| Kitchen Area | Breakfast Counter / Bar, Dining Room, Breakfast Nook |
| Has Heating | Yes |
| Heating Information | Forced Air |
| Room Information | Guest/Maid's Quarters, Utility Room, Great Room, Entry, Den, Primary Suite, Walk-In Closet |
| Has Cooling | Yes |
| Cooling Information | Central Air |
| Flooring Information | Carpet, Tile |
| InteriorFeatures Information | High Ceilings, Open Floorplan, Recessed Lighting |
| DoorFeatures | Sliding Doors |
| Has Spa | No |
| WindowFeatures | Shutters, Low Emissivity Windows |
| SecuritySafety | Resident Manager, Gated Community |
| Bathroom Information | Vanity area, Separate tub and shower, Shower in Tub, Linen Closet/Storage |
EXTERIOR FEATURES
| Roof | Tile |
| Has Pool | No |
| Has Patio | Yes |
| Patio | Concrete, Covered |
| Has Fence | Yes |
| Fencing | Block |
| Has Sprinklers | Yes |
WALKSCORE
MAP
MORTGAGE CALCULATOR
- Principal & Interest:
- Property Tax: $795
- Home Insurance:$119
- HOA Fees:$552
- Mortgage Insurance:
PRICE HISTORY
| Date | Event | Price |
| 09/13/2024 | Listed | $760,000 |

Topfind Realty
REALTOR®
(844)-333-8033
Questions? Contact today.
Use a Topfind agent and receive a cash rebate of up to $7,450
La Quinta Similar Properties
Listing provided courtesy of Donna Ambrose, Equity Union. Based on information from California Regional Multiple Listing Service, Inc. as of #Date#. This information is for your personal, non-commercial use and may not be used for any purpose other than to identify prospective properties you may be interested in purchasing. Display of MLS data is usually deemed reliable but is NOT guaranteed accurate by the MLS. Buyers are responsible for verifying the accuracy of all information and should investigate the data themselves or retain appropriate professionals. Information from sources other than the Listing Agent may have been included in the MLS data. Unless otherwise specified in writing, Broker/Agent has not and will not verify any information obtained from other sources. The Broker/Agent providing the information contained herein may or may not have been the Listing and/or Selling Agent.













































































