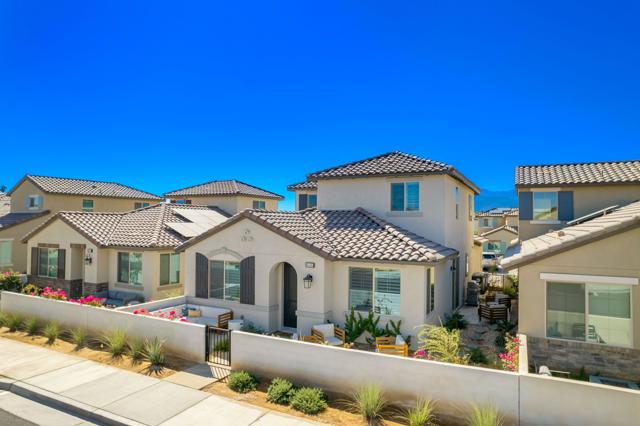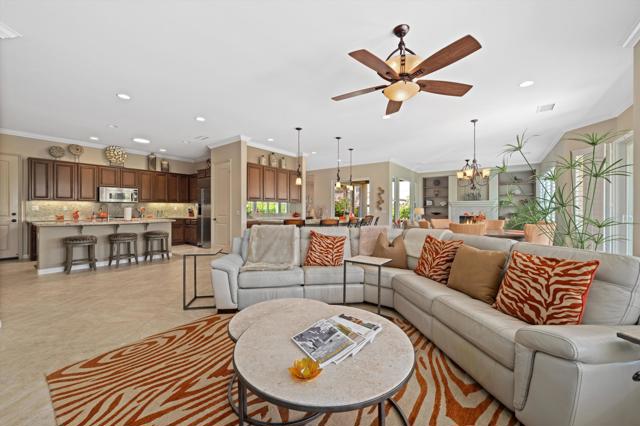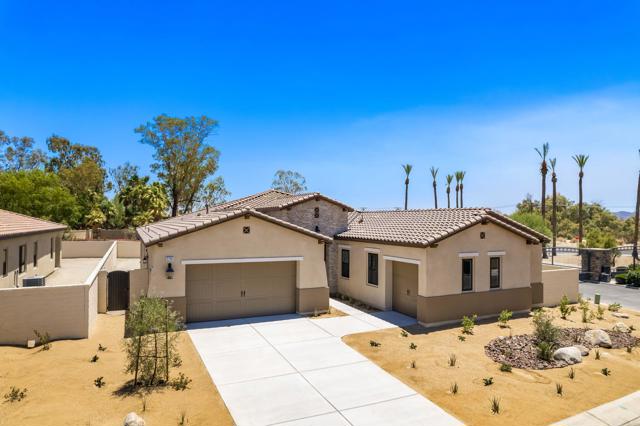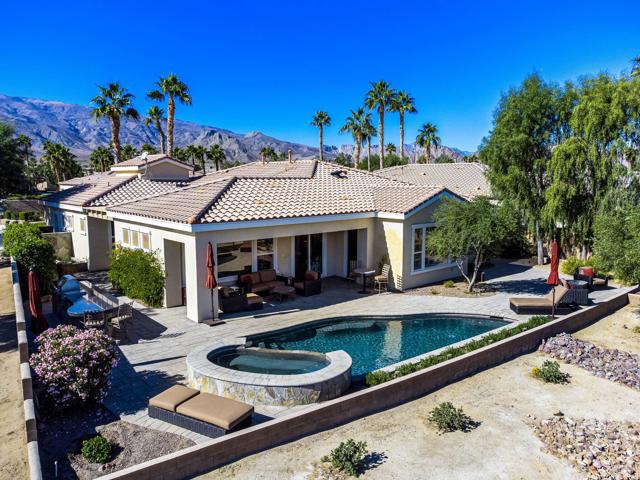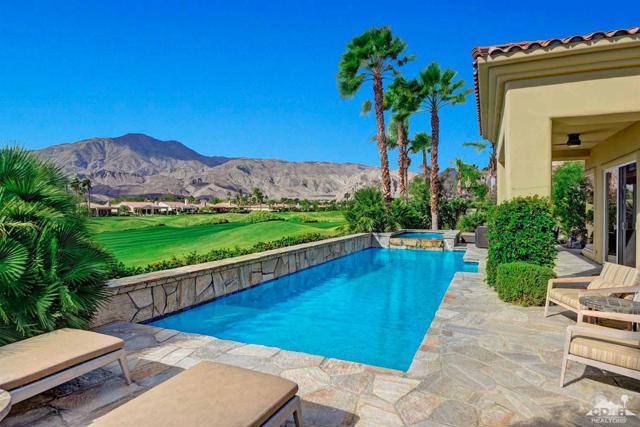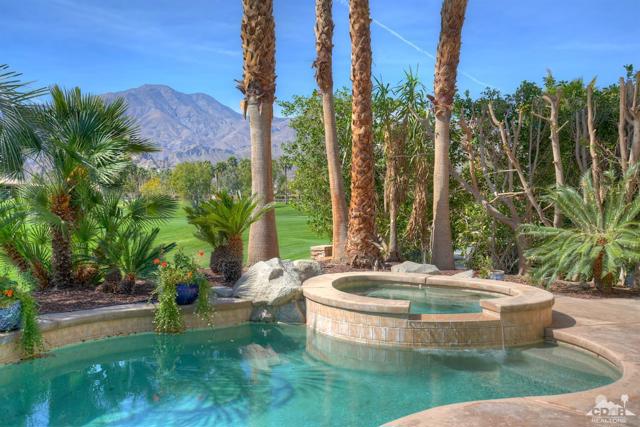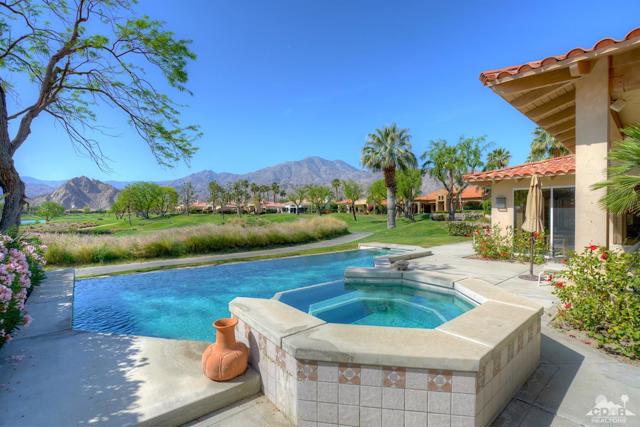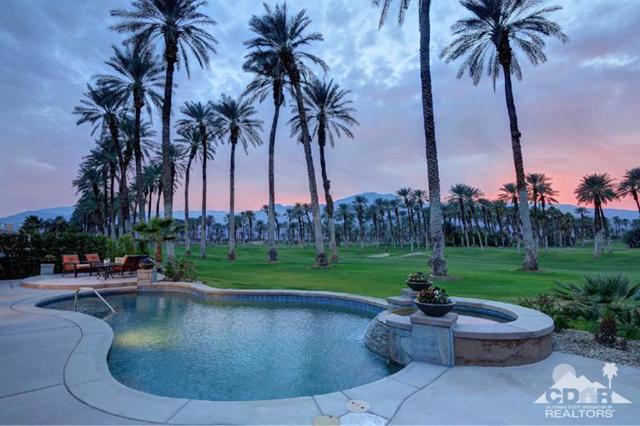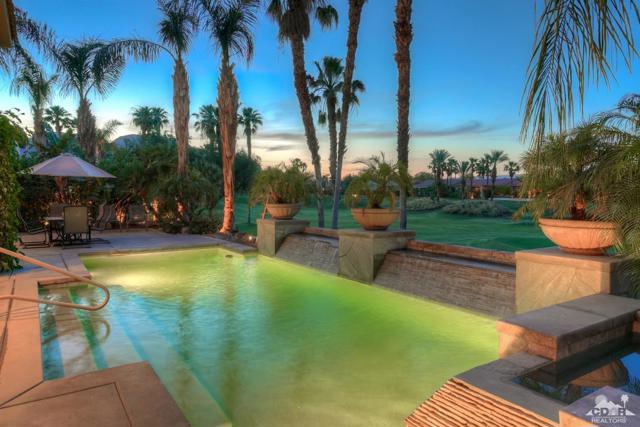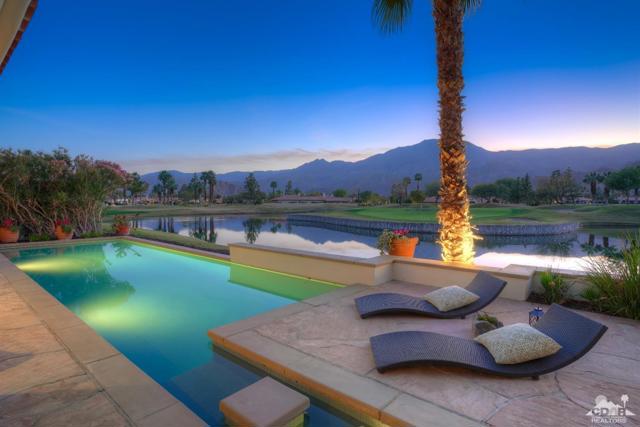81207 Santa Rosa Court
La Quinta, CA 92253
Hollywood glamour comes to Trilogy La Quinta. This rare, outstanding Tamarisk model home spans 2,726 square feet with four-bedrooms (or three-bedrooms plus office), private courtyard with a separate Casita, dramatic cascading waterfalls over a raised spa to a salt-water pool below, and a grand bronze-colored entry gate befitting a Hollywood estate. Located on a cul de sac, the home sits on a sprawling one-third plus acre with tall palms, lush gardens, and towering southwest mountain views from the back and side yards. Step into the main home foyer and you're immediately captivated by the elegance of the bright and open floor plan as it flows effortlessly from one room to the next. Throughout the main living area the ten-foot ceilings and over-sized windows offer awe-inspiring views from every room. The great room features a media niche and sliding door to a private covered patio with an automated sunscreen. Mountain vistas, green gardens, and waterfalls take center-stage when seated in the formal dining room and when preparing culinary delights in the spacious gourmet kitchen. Professional grade stainless appliances with double-oven, abundant cabinets with pull-outs, walk-in pantry, and expansive counter space with lovely slab granite extends, to a huge center island with built-in wine frig, and plenty of seating for casual entertaining.
PROPERTY INFORMATION
| MLS # | 219113524DA | Lot Size | 15,246 Sq. Ft. |
| HOA Fees | $552/Monthly | Property Type | Single Family Residence |
| Price | $ 950,000
Price Per SqFt: $ 348 |
DOM | 446 Days |
| Address | 81207 Santa Rosa Court | Type | Residential |
| City | La Quinta | Sq.Ft. | 2,726 Sq. Ft. |
| Postal Code | 92253 | Garage | 3 |
| County | Riverside | Year Built | 2005 |
| Bed / Bath | 4 / 3 | Parking | 3 |
| Built In | 2005 | Status | Active |
INTERIOR FEATURES
| Has Laundry | Yes |
| Laundry Information | Individual Room |
| Has Fireplace | Yes |
| Fireplace Information | Masonry, Raised Hearth, Outside, Patio |
| Has Appliances | Yes |
| Kitchen Appliances | Convection Oven, Water Line to Refrigerator, Self Cleaning Oven, Refrigerator, Microwave, Ice Maker, Gas Cooktop, Vented Exhaust Fan, Electric Oven, Disposal, Dishwasher, Water Heater Central, Water Heater |
| Kitchen Information | Granite Counters, Kitchen Island |
| Kitchen Area | Breakfast Counter / Bar, Dining Room, Breakfast Nook |
| Has Heating | Yes |
| Heating Information | Central, Forced Air, Natural Gas |
| Room Information | Walk-In Pantry, Great Room, Entry, Guest/Maid's Quarters, All Bedrooms Down, Walk-In Closet, Retreat, Primary Suite |
| Has Cooling | Yes |
| Cooling Information | Central Air |
| Flooring Information | Tile |
| InteriorFeatures Information | Built-in Features, Open Floorplan, Recessed Lighting, High Ceilings, Partially Furnished |
| DoorFeatures | Sliding Doors |
| Has Spa | No |
| SpaDescription | Heated, Private |
| WindowFeatures | Screens, Double Pane Windows |
| SecuritySafety | Gated Community, Resident Manager |
| Bathroom Information | Vanity area, Separate tub and shower, Shower in Tub, Linen Closet/Storage |
EXTERIOR FEATURES
| Roof | Concrete, Tile |
| Has Pool | Yes |
| Pool | Waterfall, Pebble, Electric Heat, Salt Water, Private, In Ground |
| Has Patio | Yes |
| Patio | Brick, Concrete, Covered |
| Has Fence | Yes |
| Fencing | Block |
| Has Sprinklers | Yes |
WALKSCORE
MAP
MORTGAGE CALCULATOR
- Principal & Interest:
- Property Tax: $1,013
- Home Insurance:$119
- HOA Fees:$552
- Mortgage Insurance:
PRICE HISTORY
| Date | Event | Price |
| 06/26/2024 | Listed | $995,000 |

Topfind Realty
REALTOR®
(844)-333-8033
Questions? Contact today.
Use a Topfind agent and receive a cash rebate of up to $9,500
La Quinta Similar Properties
Listing provided courtesy of Donna Ambrose, Equity Union. Based on information from California Regional Multiple Listing Service, Inc. as of #Date#. This information is for your personal, non-commercial use and may not be used for any purpose other than to identify prospective properties you may be interested in purchasing. Display of MLS data is usually deemed reliable but is NOT guaranteed accurate by the MLS. Buyers are responsible for verifying the accuracy of all information and should investigate the data themselves or retain appropriate professionals. Information from sources other than the Listing Agent may have been included in the MLS data. Unless otherwise specified in writing, Broker/Agent has not and will not verify any information obtained from other sources. The Broker/Agent providing the information contained herein may or may not have been the Listing and/or Selling Agent.




































































































