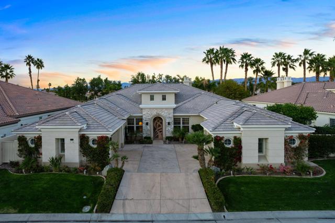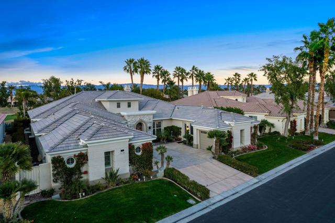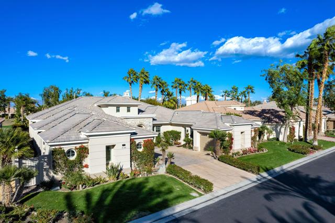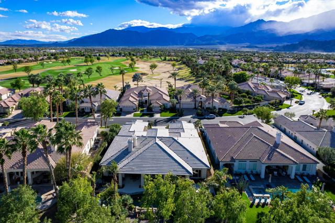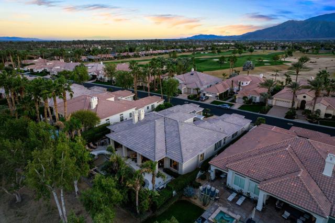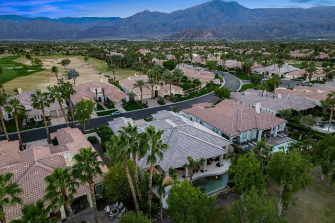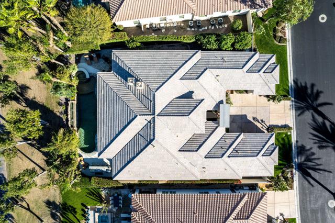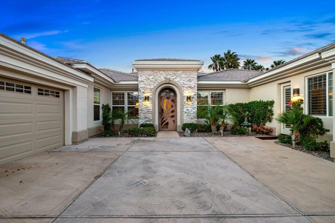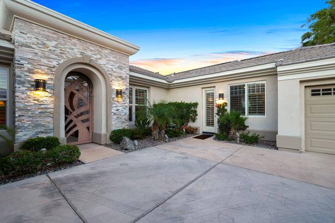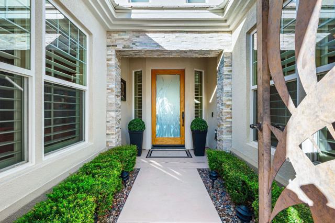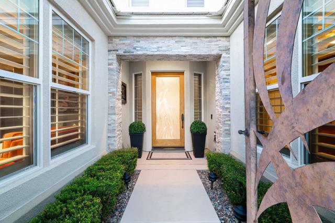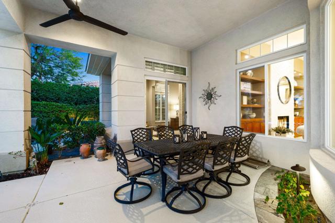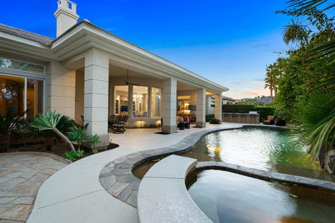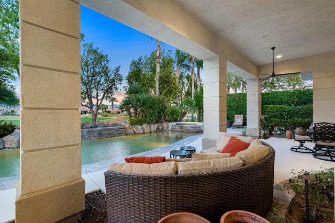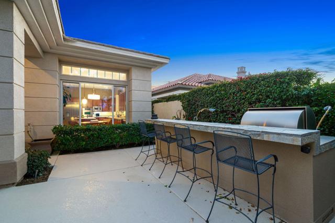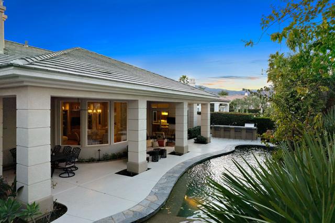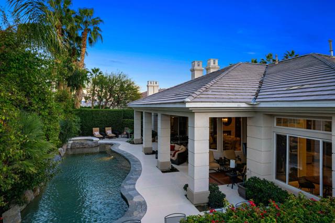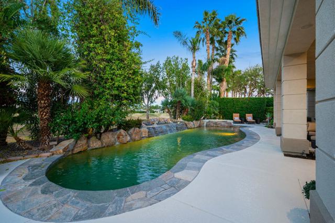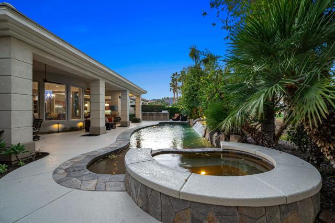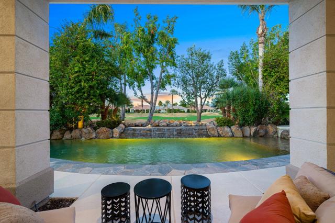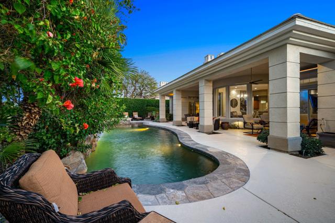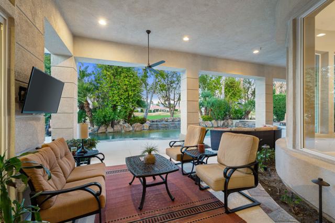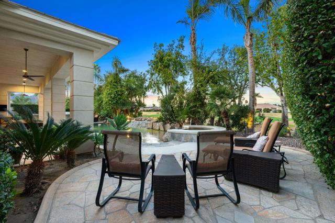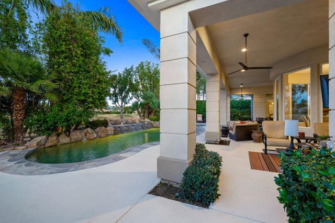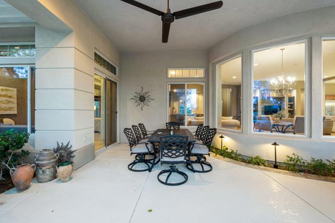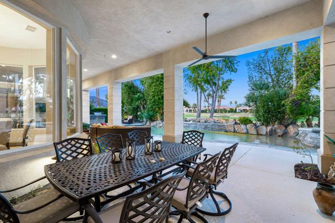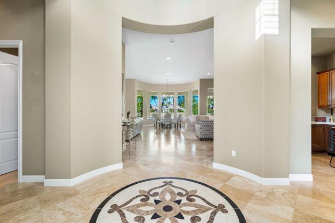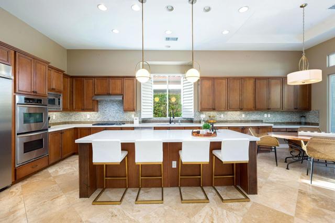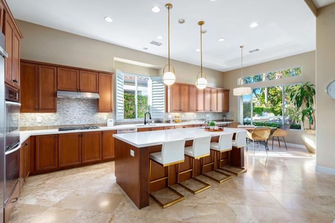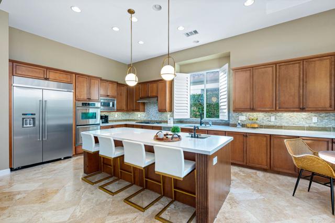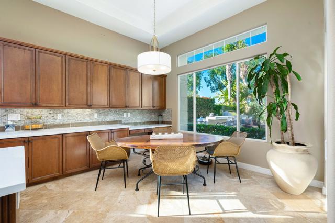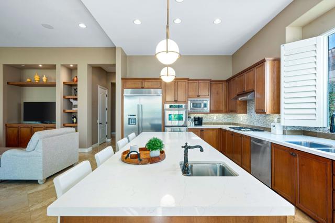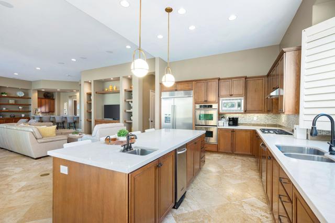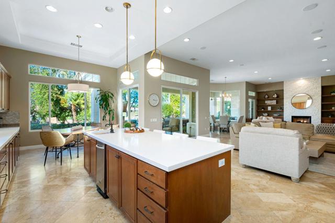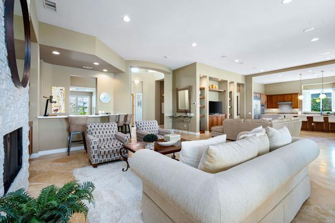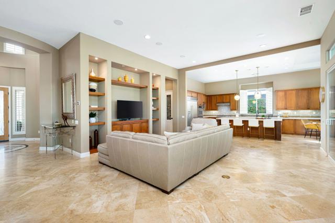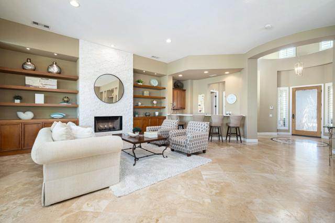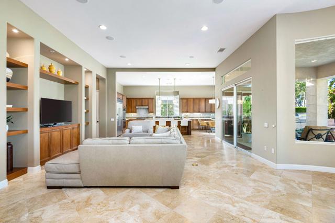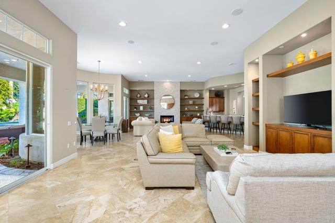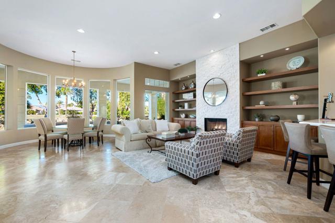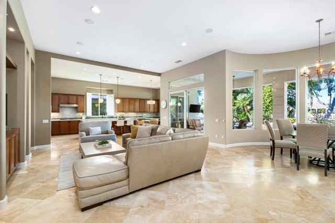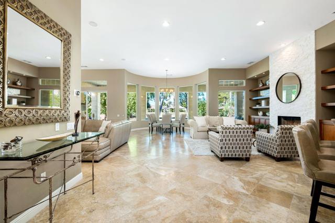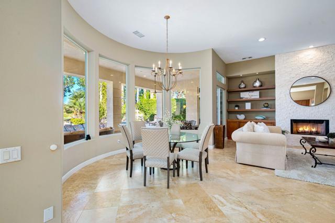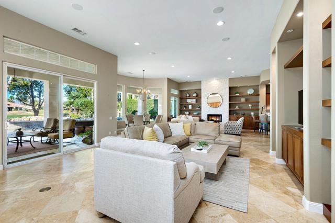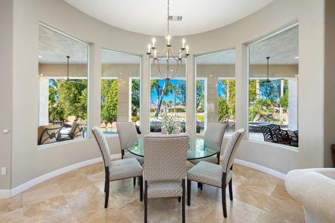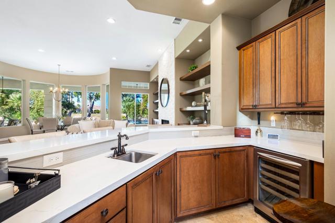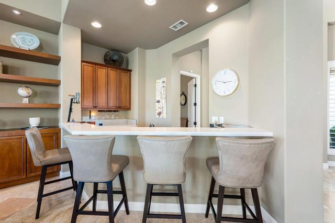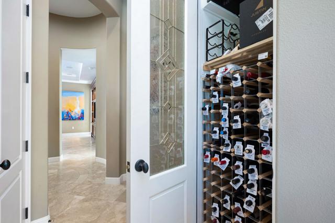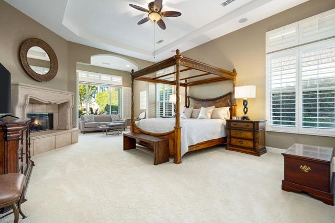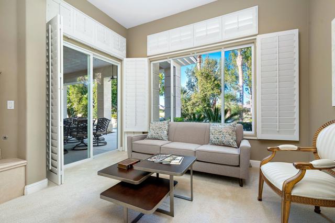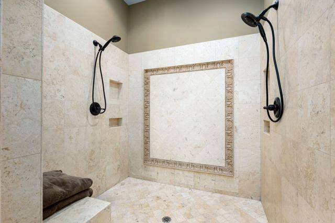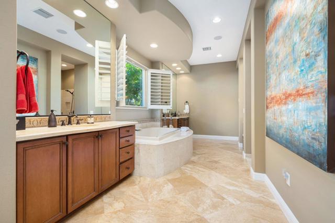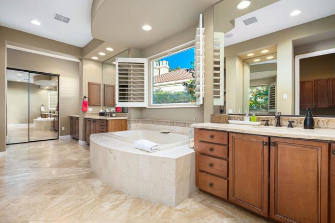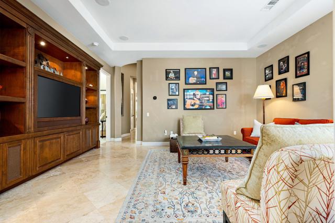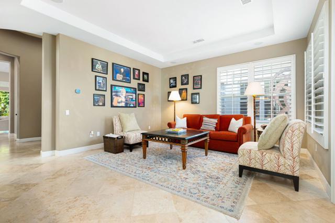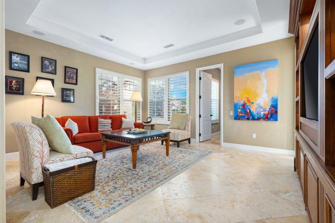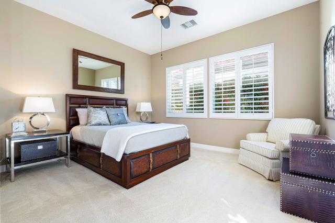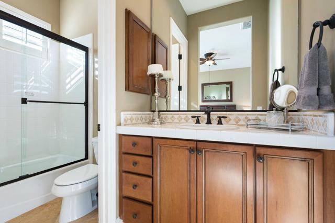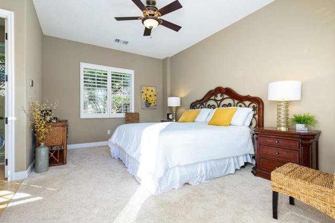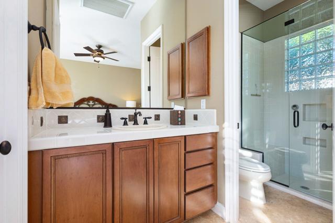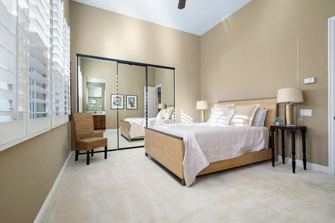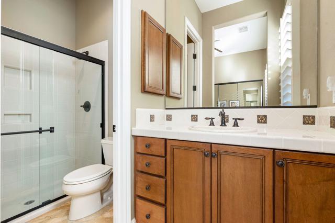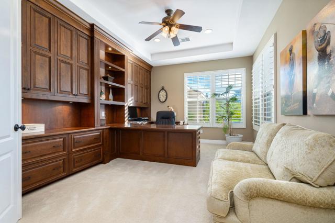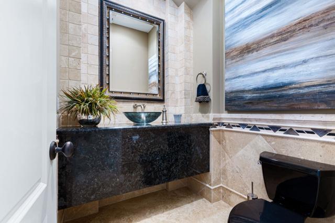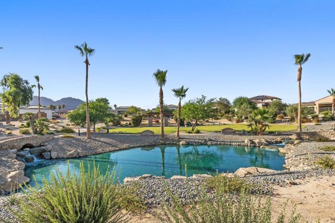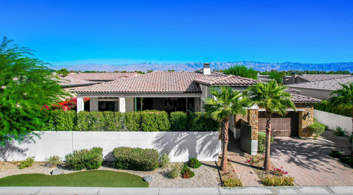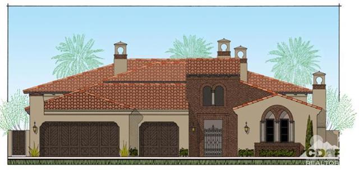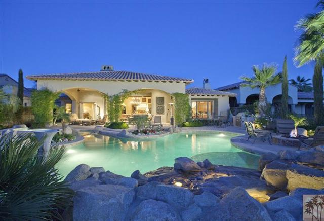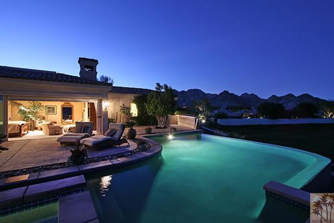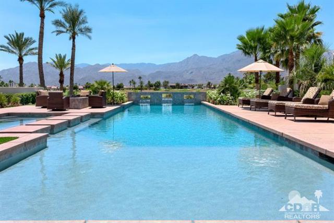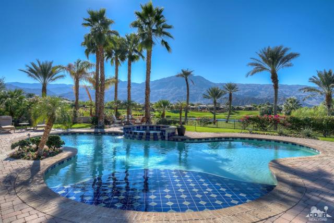81310 Legends Way
La Quinta, CA 92253
Sold
OPEN HOUSE Saturday11-3. This very popular Open Concept Ventana Model has 4BR/5BA, a detached Casita, a separate Office, Bonus/Media Room (just outside 2 bedrooms), Powder Room, and will provide all the space you will need for your Family and Guests. The updated Great Room features walls of glass, built-in wood cabinetry, a stacked stone fireplace, a wet bar, high ceilings, a Wine Room, Travertine flooring, recessed lighting, dual pane windows and sliders, plantation shutters, and surround sound system. enjoy the updated Chef's Kitchen with Quartz countertops, stainless appliances, an instant hot water faucet, a Wolf gas cooktop, double ovens, walk-in pantry with a leaded glass door. All Bedrooms include private bathrooms including the spacious Primary Suite with a private fireplace, separate sitting area, two walk-in closets, dual sinks, spa tub, and spacious double-head shower. stall. The rear luxurious patio boasts a Pebble Tek pool, elevated spa, and and serene waterfall. Your guests will be impressed with your Outdoor Entertainer's Kitchen complete with faucet, built-in BBQ, and professional grade EVO Cart Mount Grill. The full-car Garage has epoxy floors and built-in cabinetry and has room for plenty of vehicles and golf carts. Recent upgrades include 2 A/C units, pool heater, exterior paint, front elevation stonework, stack stone fireplace, remodeled kitchen and wet bar, Wine closet, Built-ins, and cabinet refinishing to mention a few. Offered furnished per inventory
PROPERTY INFORMATION
| MLS # | 219106380DA | Lot Size | 12,632 Sq. Ft. |
| HOA Fees | $499/Monthly | Property Type | Single Family Residence |
| Price | $ 1,995,000
Price Per SqFt: $ 457 |
DOM | 649 Days |
| Address | 81310 Legends Way | Type | Residential |
| City | La Quinta | Sq.Ft. | 4,370 Sq. Ft. |
| Postal Code | 92253 | Garage | 3 |
| County | Riverside | Year Built | 2005 |
| Bed / Bath | 4 / 3.5 | Parking | 3 |
| Built In | 2005 | Status | Closed |
| Sold Date | 2024-04-19 |
INTERIOR FEATURES
| Has Laundry | Yes |
| Laundry Information | Individual Room |
| Has Fireplace | Yes |
| Fireplace Information | Gas Starter, Gas, Masonry, Great Room, Primary Retreat |
| Has Appliances | Yes |
| Kitchen Appliances | Gas Cooktop, Microwave, Convection Oven, Gas Range, Vented Exhaust Fan, Water Line to Refrigerator, Refrigerator, Disposal, Dishwasher, Gas Water Heater, Range Hood |
| Kitchen Information | Quartz Counters, Remodeled Kitchen, Kitchen Island |
| Kitchen Area | Breakfast Counter / Bar, Dining Room |
| Has Heating | Yes |
| Heating Information | Central, Natural Gas |
| Room Information | Den, Bonus Room, Walk-In Pantry, Wine Cellar, Guest/Maid's Quarters, Great Room, Formal Entry, Family Room, Retreat, Walk-In Closet |
| Has Cooling | Yes |
| Cooling Information | Central Air |
| Flooring Information | Carpet, Tile |
| InteriorFeatures Information | Built-in Features, Wet Bar, Wired for Sound, Open Floorplan, High Ceilings, Coffered Ceiling(s) |
| DoorFeatures | Sliding Doors |
| Has Spa | No |
| SpaDescription | Heated, Private, In Ground |
| WindowFeatures | Shutters |
| SecuritySafety | 24 Hour Security, Gated Community |
| Bathroom Information | Tile Counters, Jetted Tub, Shower, Vanity area |
EXTERIOR FEATURES
| ExteriorFeatures | Barbecue Private |
| FoundationDetails | Slab |
| Roof | Tile |
| Has Pool | Yes |
| Pool | Waterfall, In Ground, Pebble, Electric Heat, Private |
| Has Patio | Yes |
| Patio | Covered, Concrete |
| Has Fence | Yes |
| Fencing | Stucco Wall |
| Has Sprinklers | Yes |
WALKSCORE
MAP
MORTGAGE CALCULATOR
- Principal & Interest:
- Property Tax: $2,128
- Home Insurance:$119
- HOA Fees:$499
- Mortgage Insurance:
PRICE HISTORY
| Date | Event | Price |
| 02/03/2024 | Listed | $2,049,000 |

Topfind Realty
REALTOR®
(844)-333-8033
Questions? Contact today.
Interested in buying or selling a home similar to 81310 Legends Way?
La Quinta Similar Properties
Listing provided courtesy of Rick Parnell, Compass. Based on information from California Regional Multiple Listing Service, Inc. as of #Date#. This information is for your personal, non-commercial use and may not be used for any purpose other than to identify prospective properties you may be interested in purchasing. Display of MLS data is usually deemed reliable but is NOT guaranteed accurate by the MLS. Buyers are responsible for verifying the accuracy of all information and should investigate the data themselves or retain appropriate professionals. Information from sources other than the Listing Agent may have been included in the MLS data. Unless otherwise specified in writing, Broker/Agent has not and will not verify any information obtained from other sources. The Broker/Agent providing the information contained herein may or may not have been the Listing and/or Selling Agent.
