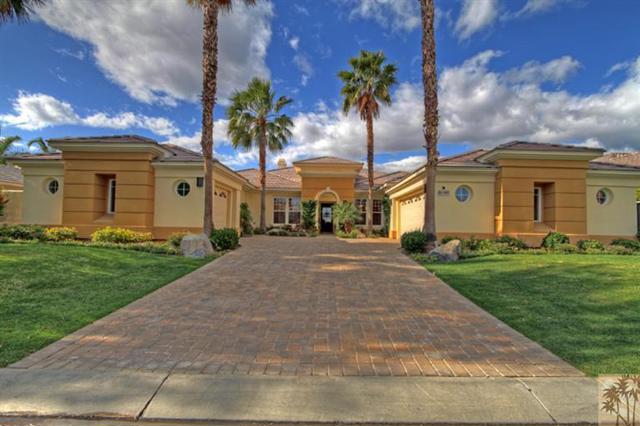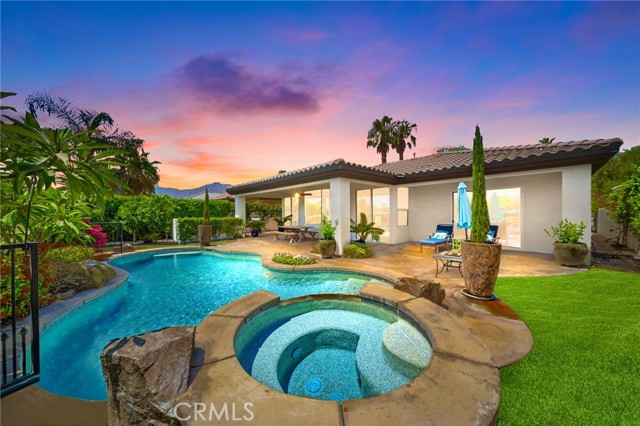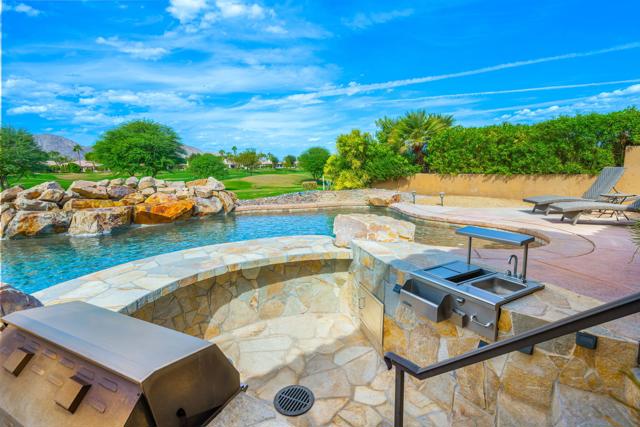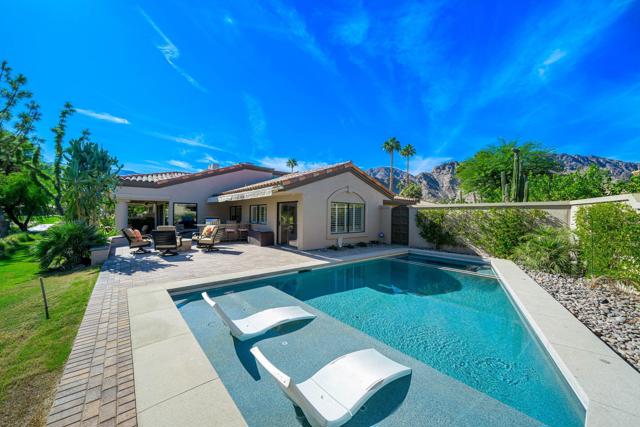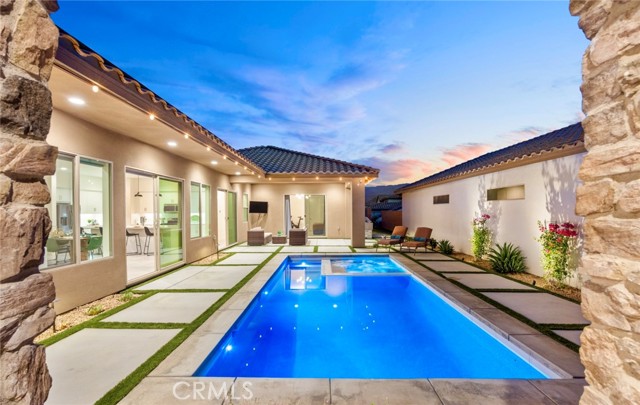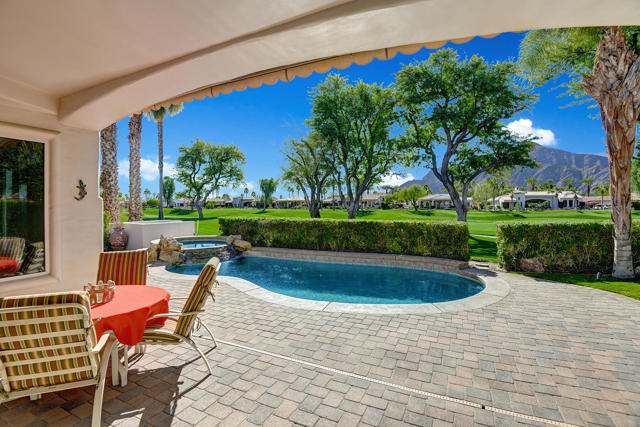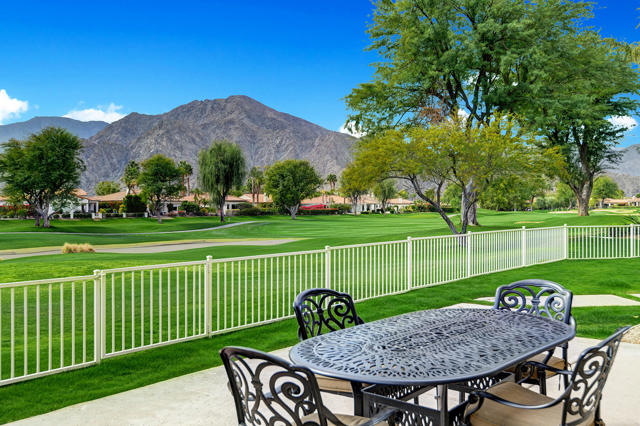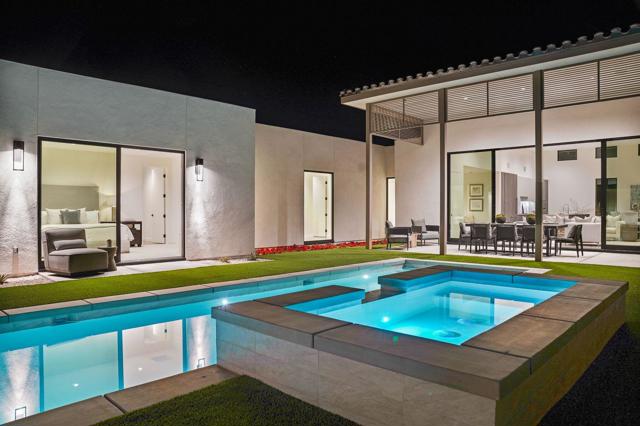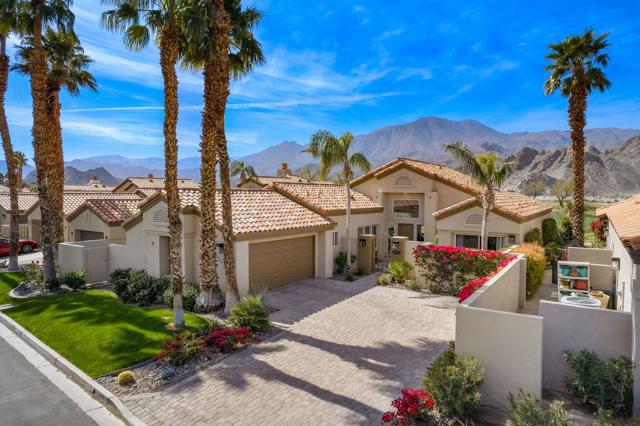81345 Kingston Heath
La Quinta, CA 92253
Sold
81345 Kingston Heath
La Quinta, CA 92253
Sold
Sought after Ventana + Casita, and SOUTHERN exposure. Breathtaking views of the First fairway, lake, and mountains; beautifully framed by new energy efficient Windows across entire South side of house! Soaring coffered ceilings, a wet bar with u-line frig, media area with custom TV built-ins, and a new, custom stone fireplace. Chef's kitchen features gourmet Viking appliances, including two dishwashers and large eat bar. Sliders open to the sunken BBQ/cook station, and infinity edge saltwater pool with swim up bar. Split floor plan showcases an over-sized master retreat, his and hers closets with extensive built-ins, a slider to the Spa, and stunning Southern Views. Two ensuite Guest bedrooms and a large Bonus Room with media built-ins, are on the opposite side of the home. A separate casita is the perfect retreat for guests. The finished garage has epoxy floors + built-ins. Wood Plantation shutters, surround sound, Quartzite floors throughout and NEW Designer furnishings. WOW!
PROPERTY INFORMATION
| MLS # | 21475010DA | Lot Size | 13,504 Sq. Ft. |
| HOA Fees | $0/Monthly | Property Type | Single Family Residence |
| Price | $ 1,349,000
Price Per SqFt: $ 309 |
DOM | 4591 Days |
| Address | 81345 Kingston Heath | Type | Residential |
| City | La Quinta | Sq.Ft. | 4,370 Sq. Ft. |
| Postal Code | 92253 | Garage | N/A |
| County | Riverside | Year Built | 2001 |
| Bed / Bath | 4 / 4.5 | Parking | N/A |
| Built In | 2001 | Status | Closed |
| Sold Date | 2013-09-03 |
INTERIOR FEATURES
| Has Laundry | Yes |
| Laundry Information | Individual Room |
| Has Fireplace | Yes |
| Fireplace Information | Raised Hearth, Great Room |
| Has Appliances | Yes |
| Kitchen Appliances | Water Line to Refrigerator, Refrigerator, Disposal, Dishwasher, Hot Water Circulator |
| Kitchen Area | Breakfast Counter / Bar, Breakfast Nook |
| Has Heating | Yes |
| Heating Information | Fireplace(s), Zoned, Forced Air |
| Room Information | Game Room, Bonus Room, Walk-In Pantry, Utility Room, Great Room, Formal Entry, Family Room, Entry, All Bedrooms Down, Walk-In Closet, Master Suite, Retreat, Dressing Area |
| Has Cooling | Yes |
| Cooling Information | Zoned, Central Air |
| Flooring Information | Carpet |
| InteriorFeatures Information | Built-in Features, Wet Bar, Wired for Sound, High Ceilings, Cathedral Ceiling(s), Furnished |
| DoorFeatures | Sliding Doors |
| Has Spa | No |
| SpaDescription | Heated, Private, In Ground |
| WindowFeatures | Double Pane Windows, Shutters, Tinted Windows |
| SecuritySafety | 24 Hour Security, Wired for Alarm System, Gated Community |
| Bathroom Information | Vanity area, Soaking Tub, Shower, Linen Closet/Storage |
EXTERIOR FEATURES
| Roof | Tile |
| Has Pool | Yes |
| Pool | Waterfall, In Ground, Electric Heat |
| Has Patio | Yes |
| Patio | Stone |
| Has Fence | Yes |
| Fencing | Block |
| Has Sprinklers | Yes |
WALKSCORE
MAP
MORTGAGE CALCULATOR
- Principal & Interest:
- Property Tax: $1,439
- Home Insurance:$119
- HOA Fees:$0
- Mortgage Insurance:
PRICE HISTORY
| Date | Event | Price |
| 09/02/2013 | Listed | $1,265,000 |
| 05/06/2013 | Listed | $1,349,000 |

Topfind Realty
REALTOR®
(844)-333-8033
Questions? Contact today.
Interested in buying or selling a home similar to 81345 Kingston Heath?
La Quinta Similar Properties
Listing provided courtesy of Kim Kelly, HK Lane Real Estate. Based on information from California Regional Multiple Listing Service, Inc. as of #Date#. This information is for your personal, non-commercial use and may not be used for any purpose other than to identify prospective properties you may be interested in purchasing. Display of MLS data is usually deemed reliable but is NOT guaranteed accurate by the MLS. Buyers are responsible for verifying the accuracy of all information and should investigate the data themselves or retain appropriate professionals. Information from sources other than the Listing Agent may have been included in the MLS data. Unless otherwise specified in writing, Broker/Agent has not and will not verify any information obtained from other sources. The Broker/Agent providing the information contained herein may or may not have been the Listing and/or Selling Agent.
