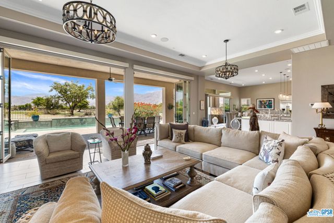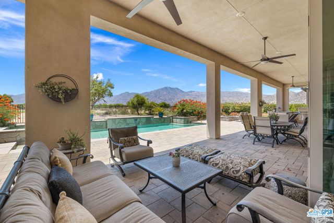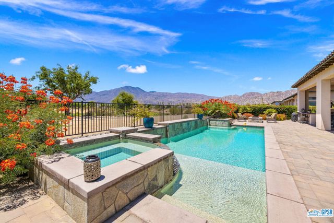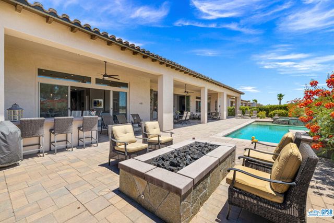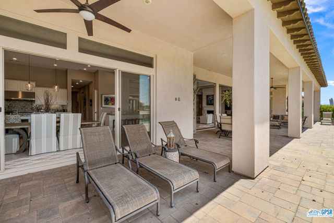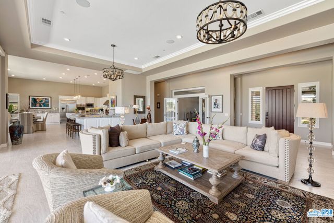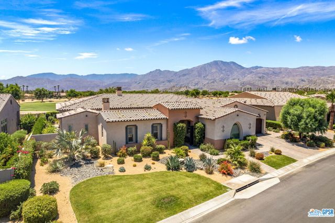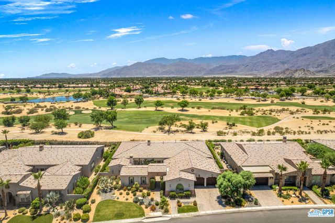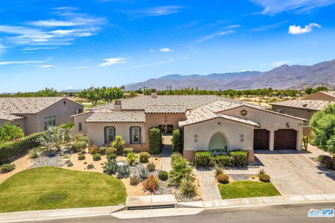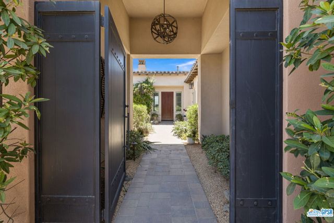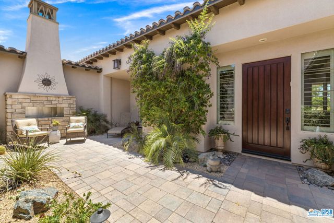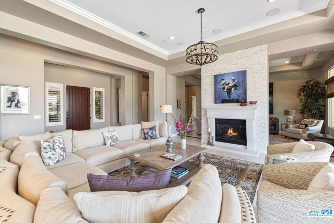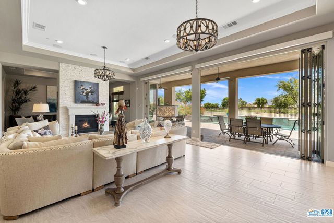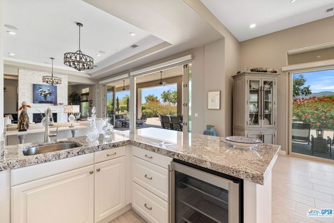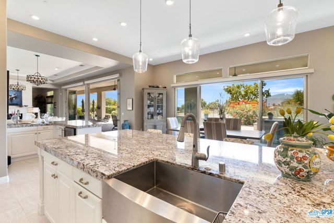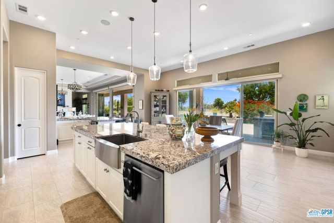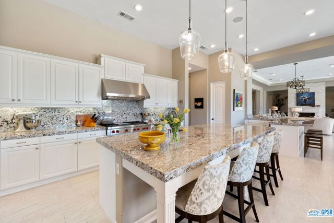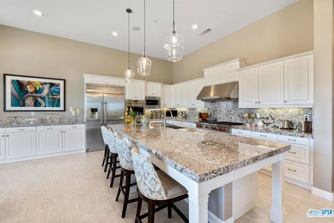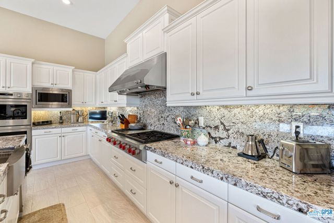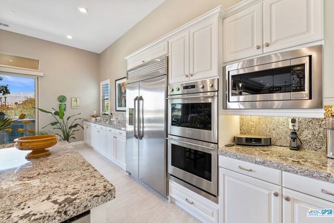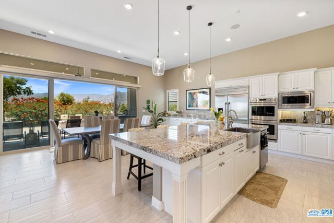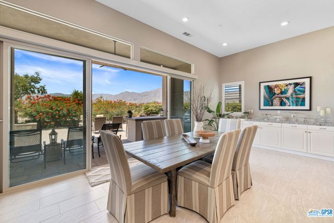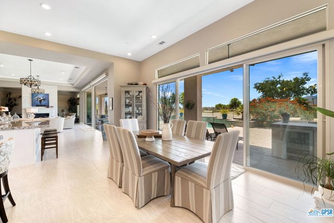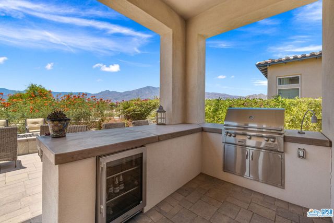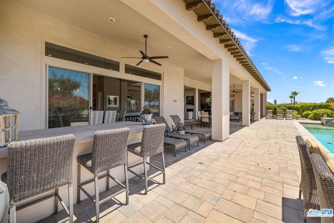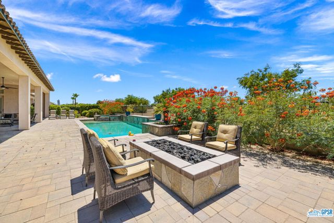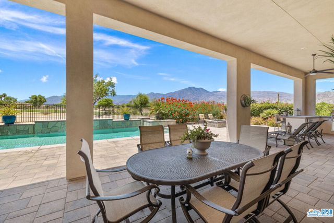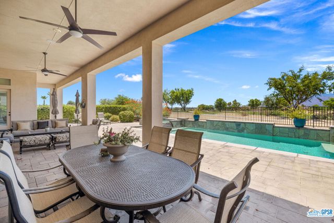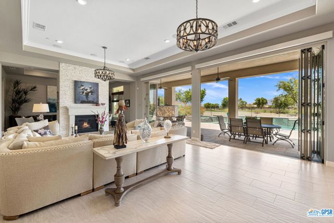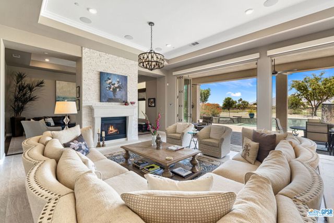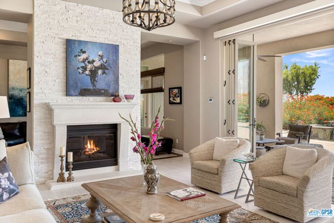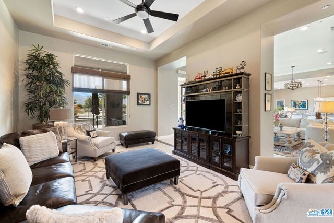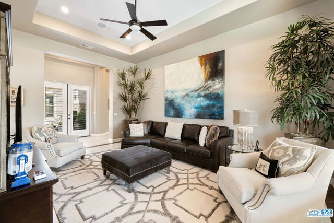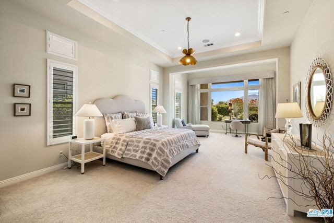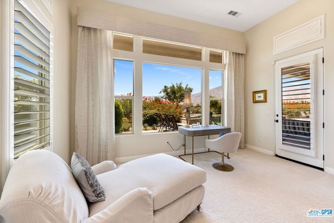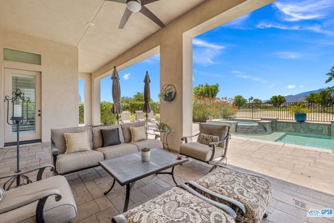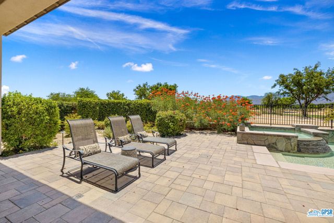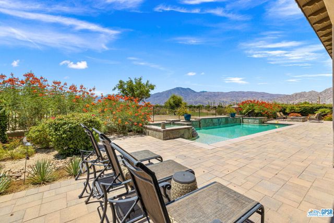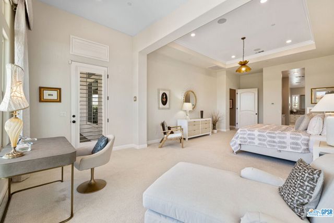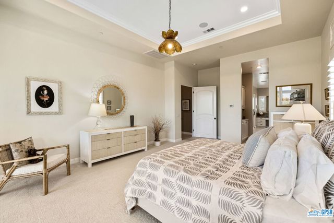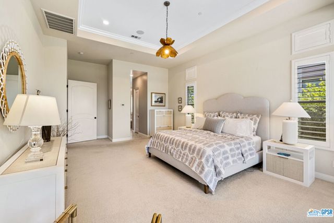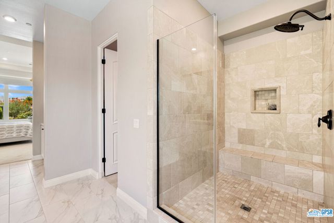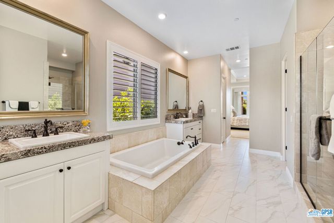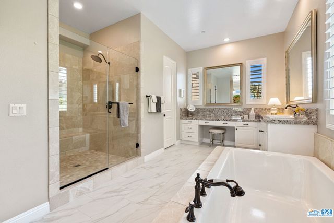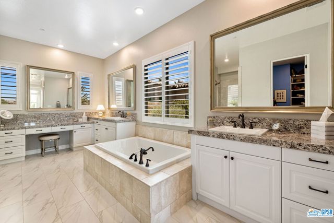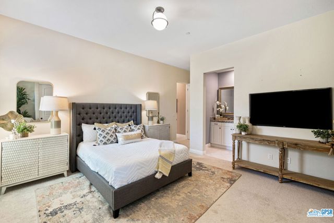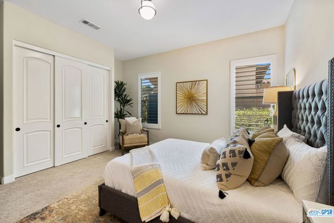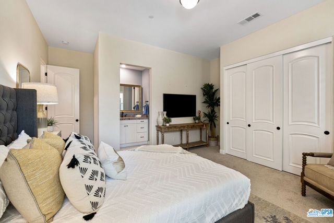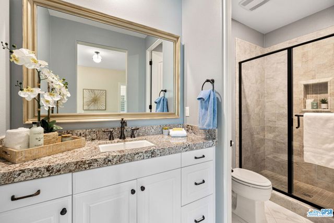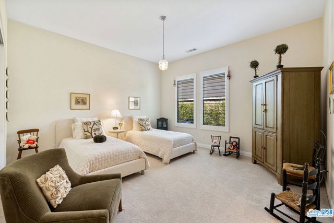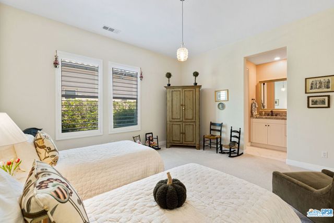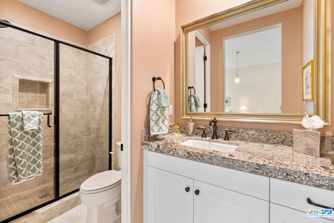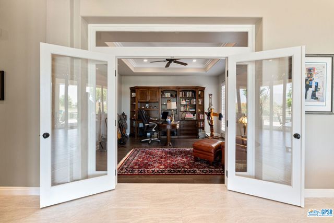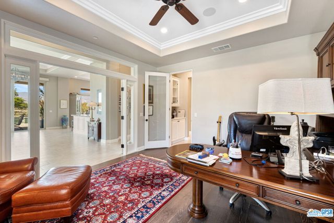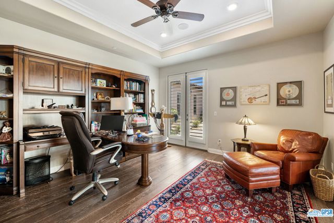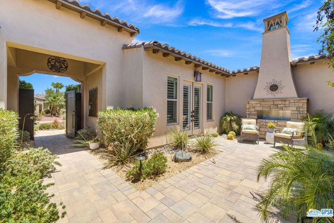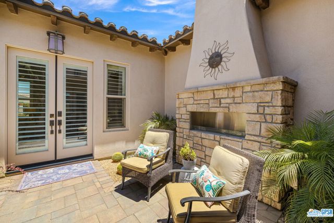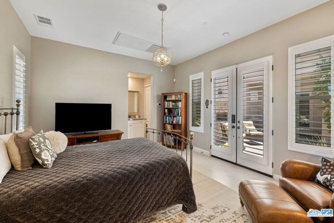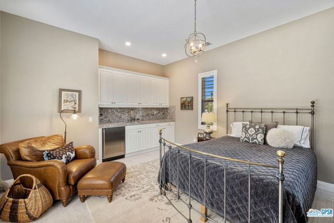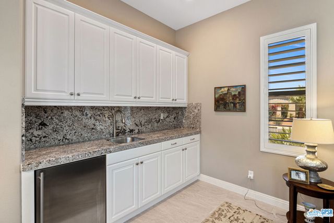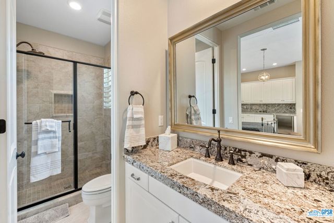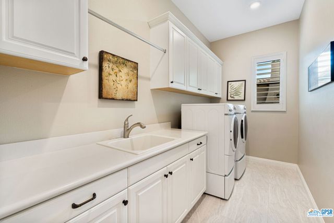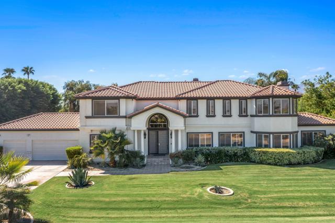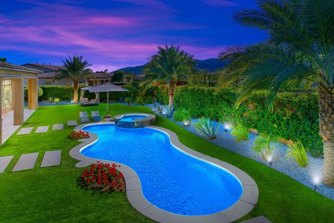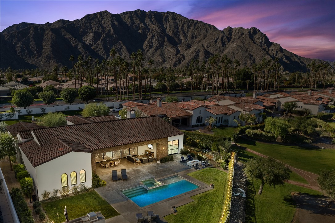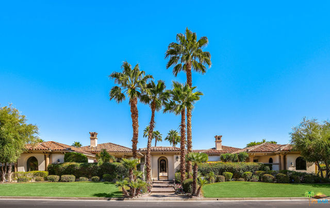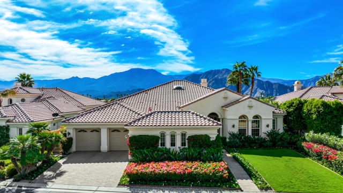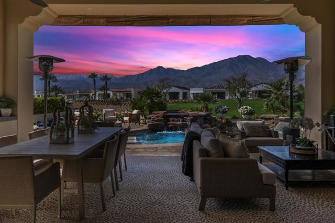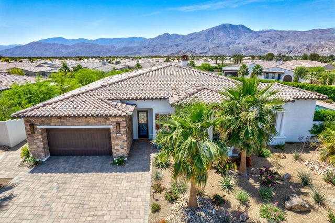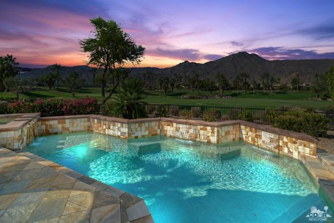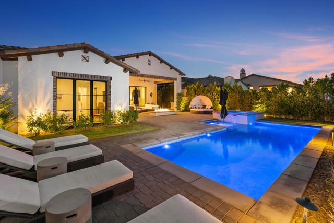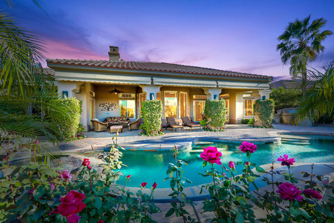81495 Thunder Gulch Way
La Quinta, CA 92253
Sold
81495 Thunder Gulch Way
La Quinta, CA 92253
Sold
Check out the MAGIC of this EXCEPTIONAL PROPERTY located on a premier SOUTH-FACING lot in Griffin Ranch that offers tall ceilings and ENDLESS VIEWS of the PGA West Greg Norman Golf Course and the Santa Rosa Mountains! This stylish home includes 4 bedrooms + an Executive Office AND private media room, 4.5 bathrooms, and 10 foot tall bi-fold doors that define indoor/outdoor living! THIS ONE IS A WINNER! Private front courtyard with outdoor fireplace sets the stage before you walk into the impressive living room that offers immediate views and easy access to the adjacent wet bar, gourmet kitchen, and dining area that also deliver views and doors that open to the covered patio, the built-in BBQ and beverage bar, and the refreshing saline pool and spa! Separate media room, too! Primary Ensuite with retreat offers views, access to the backyard, and a spa-inspired bath with split vanities, a large walk-in shower and separate tub. On other the side of the house are Junior Ensuites Two and Three each with their own private bath. Separate Executive Office opens to the living room and the front courtyard. Private powder bath, large laundry room with sink, and attached three car garage. Guest House (Junior Ensuite Four) has a private entrance off the front courtyard, built-in wet bar, and private bath with walk-in shower. THIS IS THE ONE TO SEE!
PROPERTY INFORMATION
| MLS # | 23287553 | Lot Size | 15,246 Sq. Ft. |
| HOA Fees | $550/Monthly | Property Type | Single Family Residence |
| Price | $ 2,395,000
Price Per SqFt: $ 523 |
DOM | 687 Days |
| Address | 81495 Thunder Gulch Way | Type | Residential |
| City | La Quinta | Sq.Ft. | 4,583 Sq. Ft. |
| Postal Code | 92253 | Garage | N/A |
| County | Riverside | Year Built | 2016 |
| Bed / Bath | 4 / 4.5 | Parking | 3 |
| Built In | 2016 | Status | Closed |
| Sold Date | 2023-09-13 |
INTERIOR FEATURES
| Has Laundry | Yes |
| Laundry Information | Washer Included, Dryer Included, Individual Room, Inside |
| Has Fireplace | Yes |
| Fireplace Information | Living Room, Fire Pit, Gas, Family Room |
| Has Appliances | Yes |
| Kitchen Appliances | Barbecue, Dishwasher, Disposal, Microwave, Refrigerator, Vented Exhaust Fan, Double Oven, Gas Cooktop, Range Hood, Built-In, Oven |
| Kitchen Information | Kitchen Open to Family Room, Walk-In Pantry, Kitchen Island |
| Kitchen Area | Dining Room |
| Has Heating | Yes |
| Heating Information | Central, Forced Air, Fireplace(s), Natural Gas, Zoned |
| Room Information | Family Room, Walk-In Pantry, Walk-In Closet, Utility Room, Living Room, Primary Bathroom, Retreat, Guest/Maid's Quarters, Den, Office |
| Flooring Information | Carpet, Tile |
| InteriorFeatures Information | Ceiling Fan(s), Recessed Lighting, High Ceilings, Open Floorplan, Storage, Bar |
| EntryLocation | Ground Level - no steps |
| Has Spa | Yes |
| SpaDescription | Gunite, Heated, In Ground, Private, Community |
| WindowFeatures | Custom Covering, Shutters |
| SecuritySafety | Gated with Guard, Card/Code Access, Gated Community, Carbon Monoxide Detector(s), Fire Sprinkler System, Smoke Detector(s) |
| Bathroom Information | Shower in Tub, Tile Counters, Vanity area, Shower, Linen Closet/Storage, Granite Counters |
EXTERIOR FEATURES
| FoundationDetails | Slab |
| Roof | Tile |
| Has Pool | Yes |
| Pool | Gunite, Salt Water, Filtered, Heated, In Ground, Private, Community |
| Has Patio | Yes |
| Patio | Covered, Concrete, Patio Open |
| Has Fence | Yes |
| Fencing | Stucco Wall |
| Has Sprinklers | Yes |
WALKSCORE
MAP
MORTGAGE CALCULATOR
- Principal & Interest:
- Property Tax: $2,555
- Home Insurance:$119
- HOA Fees:$550
- Mortgage Insurance:
PRICE HISTORY
| Date | Event | Price |
| 07/08/2023 | Listed | $2,395,000 |

Topfind Realty
REALTOR®
(844)-333-8033
Questions? Contact today.
Interested in buying or selling a home similar to 81495 Thunder Gulch Way?
La Quinta Similar Properties
Listing provided courtesy of Brady Sandahl, Keller Williams Luxury Homes. Based on information from California Regional Multiple Listing Service, Inc. as of #Date#. This information is for your personal, non-commercial use and may not be used for any purpose other than to identify prospective properties you may be interested in purchasing. Display of MLS data is usually deemed reliable but is NOT guaranteed accurate by the MLS. Buyers are responsible for verifying the accuracy of all information and should investigate the data themselves or retain appropriate professionals. Information from sources other than the Listing Agent may have been included in the MLS data. Unless otherwise specified in writing, Broker/Agent has not and will not verify any information obtained from other sources. The Broker/Agent providing the information contained herein may or may not have been the Listing and/or Selling Agent.
