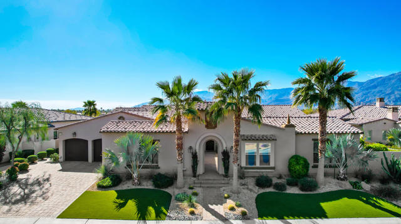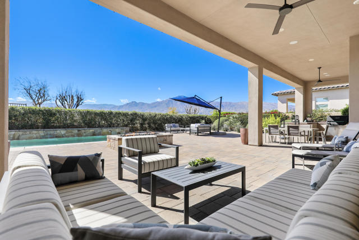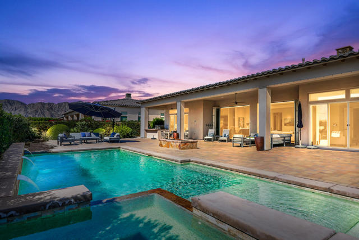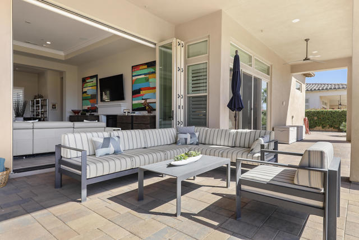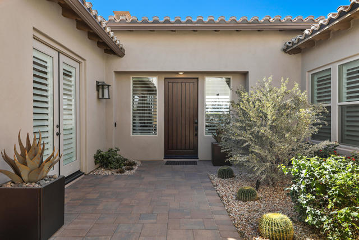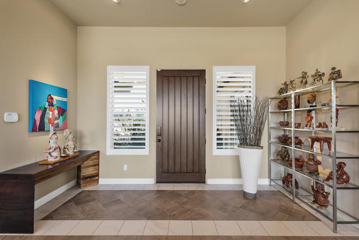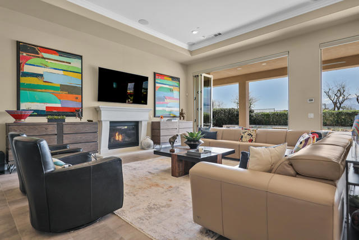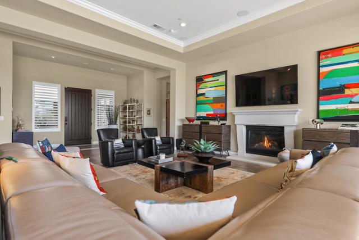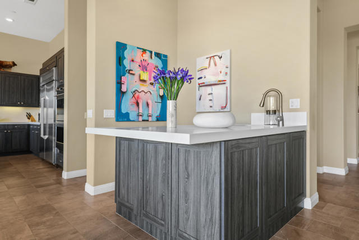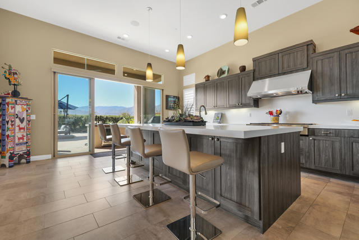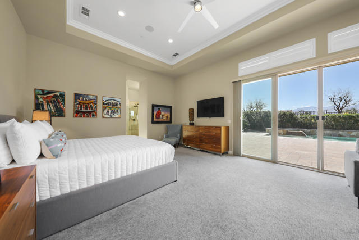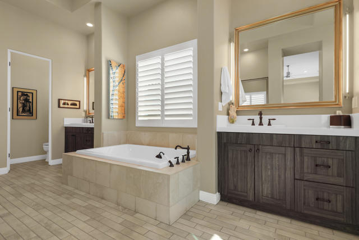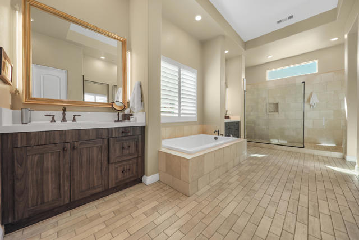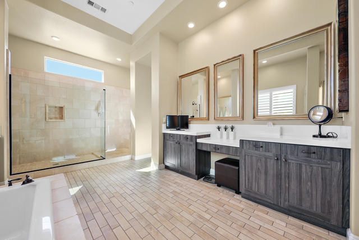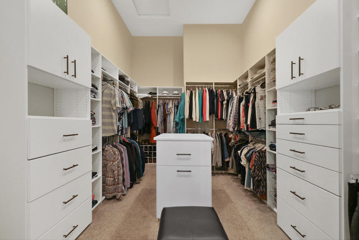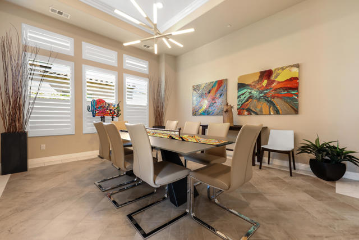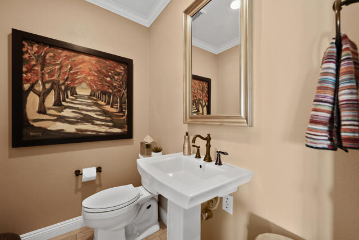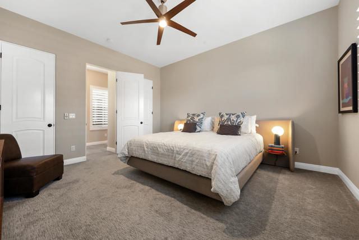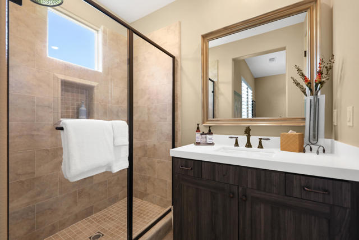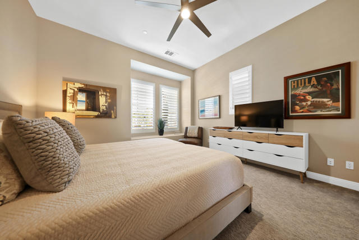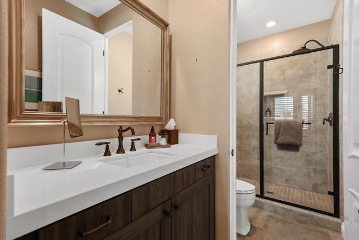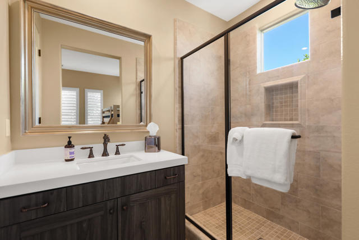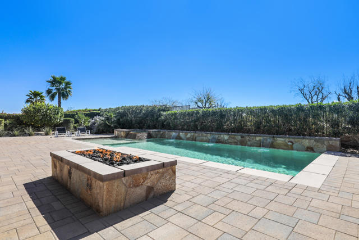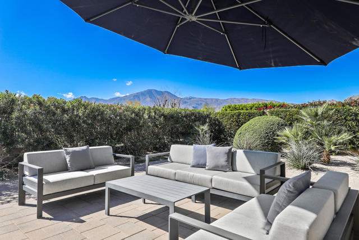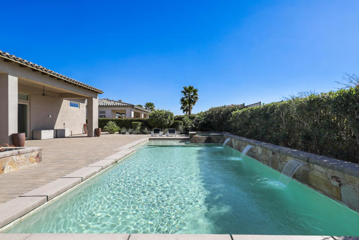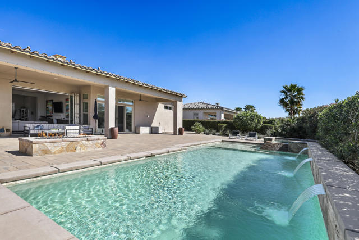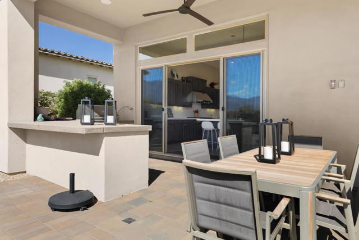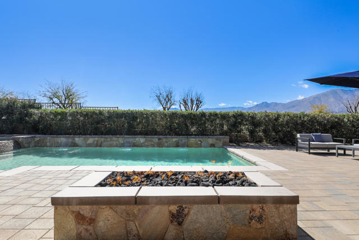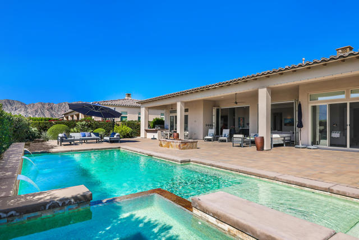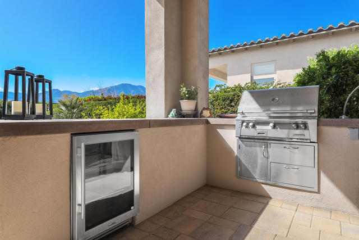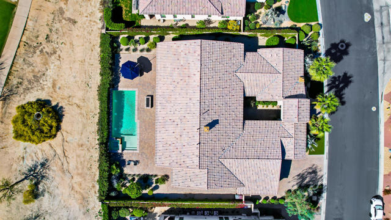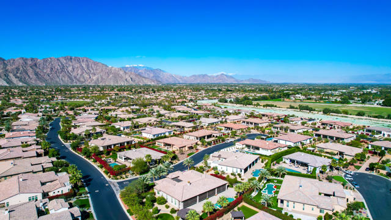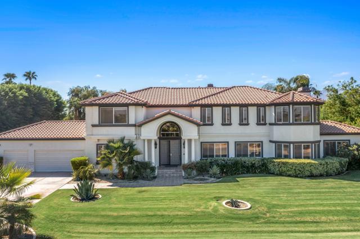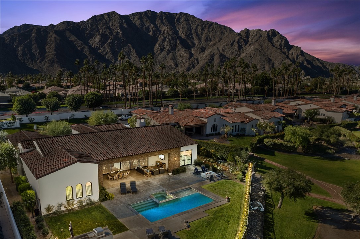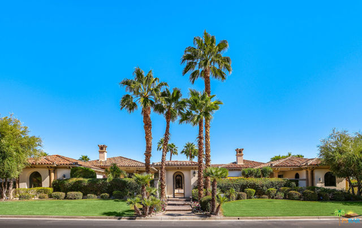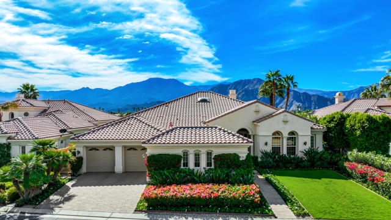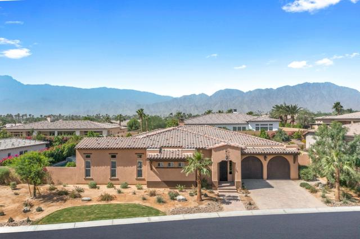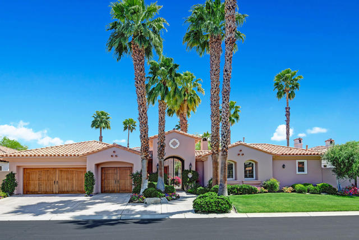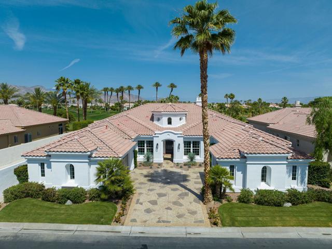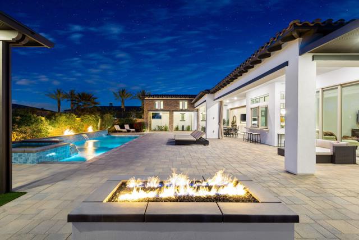81515 Thunder Gulch Way
La Quinta, CA 92253
Sold
81515 Thunder Gulch Way
La Quinta, CA 92253
Sold
A $300,000 price adjustment! This is one of the very nicest South facing homes with unobstructed views in all of Griffin Ranch. Well under market and ready for a quick close. This amazing Pimlico 3x home checks all the boxes, Beautiful South Facing unobstructed View of the Santa Rosa Mountains, in the most exclusive street in the community, upgraded with a kitchen that will delight the fussiest of cooks. This open Great room floor plan provides space for the whole family & guests. When sun is on the agenda you'll never worry about time of day, with this premium South Facing backyard the pool is in the perfect location to work on your tan, or sit under the shade of the Veranda The outdoor entertainment area includes a Salt Water pool & spa., a cool down misting system, Alfresco grill & refrigerator. Touring this home you will appreciate the designer features throughout including custom Plantation shutters, contemporary counters & cabinets throughout, a home Filtration system & check out this oversize 3 car garage with built in cabinets, epoxy floor & split system AC to keep the garage cool year-round. Griffin Ranch is recognized for the wide walkable streets, fantastic clubhouse with fitness, Pilates, pickleball, tennis, Community pool and all of this for the low HOA fee of $575. This home sits on a special home site in a sought-after community.
PROPERTY INFORMATION
| MLS # | 219107652DA | Lot Size | 16,553 Sq. Ft. |
| HOA Fees | $575/Monthly | Property Type | Single Family Residence |
| Price | $ 2,395,000
Price Per SqFt: $ 489 |
DOM | 507 Days |
| Address | 81515 Thunder Gulch Way | Type | Residential |
| City | La Quinta | Sq.Ft. | 4,900 Sq. Ft. |
| Postal Code | 92253 | Garage | 3 |
| County | Riverside | Year Built | 2017 |
| Bed / Bath | 4 / 1.5 | Parking | 9 |
| Built In | 2017 | Status | Closed |
| Sold Date | 2024-08-14 |
INTERIOR FEATURES
| Has Fireplace | Yes |
| Fireplace Information | Gas, Great Room |
| Has Appliances | Yes |
| Kitchen Appliances | Dishwasher, Gas Cooktop, Microwave, Convection Oven, Electric Oven, Gas Range, Vented Exhaust Fan, Water Purifier, Water Line to Refrigerator, Refrigerator, Gas Cooking, Disposal, Gas Water Heater, Tankless Water Heater, Range Hood |
| Kitchen Information | Quartz Counters |
| Has Heating | Yes |
| Heating Information | Central, Zoned, Electric |
| Room Information | Game Room, Bonus Room, Walk-In Pantry, Great Room, Entry, Retreat, Walk-In Closet, Primary Suite |
| Has Cooling | Yes |
| Cooling Information | Central Air, Zoned |
| Flooring Information | Carpet, Tile |
| InteriorFeatures Information | Bar, Wet Bar |
| Entry Level | 1 |
| Has Spa | No |
| SpaDescription | Community, Heated, Gunite |
| WindowFeatures | Shutters, Screens |
| SecuritySafety | Resident Manager, Gated Community, Fire Sprinkler System |
EXTERIOR FEATURES
| FoundationDetails | Slab |
| Roof | Clay |
| Has Pool | Yes |
| Pool | Waterfall, In Ground, Pebble, Electric Heat, Exercise Pool, Private, Gunite, Community |
| Has Patio | Yes |
| Patio | Concrete |
| Has Fence | Yes |
| Fencing | Block, Stucco Wall |
| Has Sprinklers | Yes |
WALKSCORE
MAP
MORTGAGE CALCULATOR
- Principal & Interest:
- Property Tax: $2,555
- Home Insurance:$119
- HOA Fees:$575
- Mortgage Insurance:
PRICE HISTORY
| Date | Event | Price |
| 02/28/2024 | Listed | $2,695,000 |

Topfind Realty
REALTOR®
(844)-333-8033
Questions? Contact today.
Interested in buying or selling a home similar to 81515 Thunder Gulch Way?
La Quinta Similar Properties
Listing provided courtesy of Kevin Prosser, Compass. Based on information from California Regional Multiple Listing Service, Inc. as of #Date#. This information is for your personal, non-commercial use and may not be used for any purpose other than to identify prospective properties you may be interested in purchasing. Display of MLS data is usually deemed reliable but is NOT guaranteed accurate by the MLS. Buyers are responsible for verifying the accuracy of all information and should investigate the data themselves or retain appropriate professionals. Information from sources other than the Listing Agent may have been included in the MLS data. Unless otherwise specified in writing, Broker/Agent has not and will not verify any information obtained from other sources. The Broker/Agent providing the information contained herein may or may not have been the Listing and/or Selling Agent.
