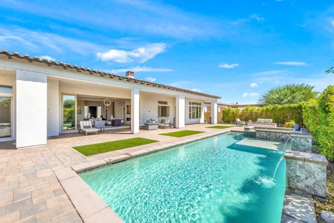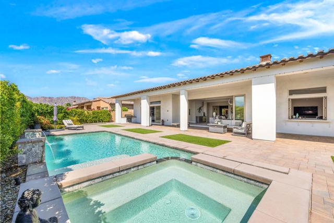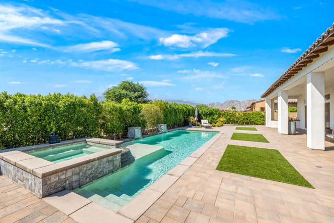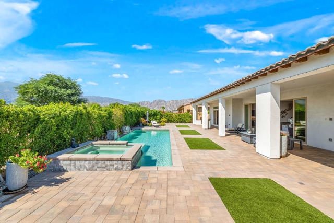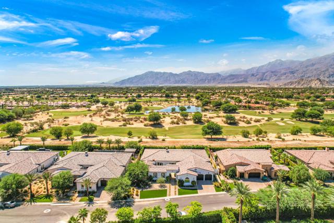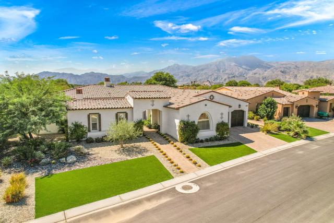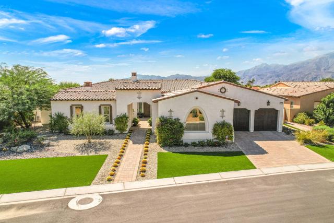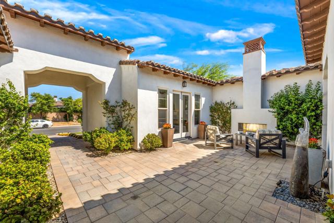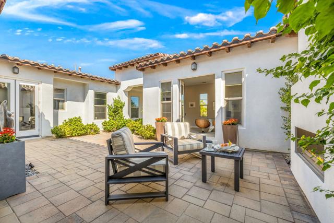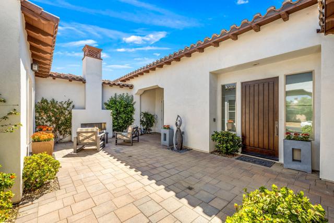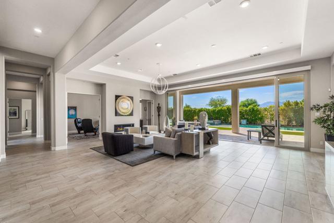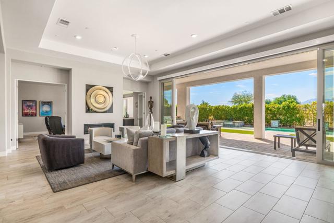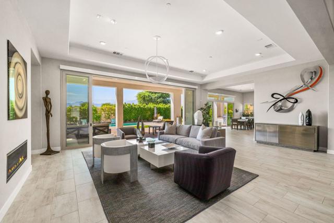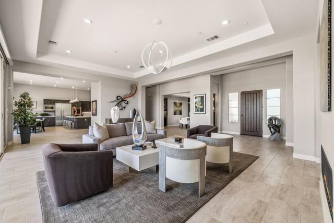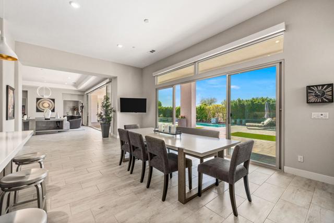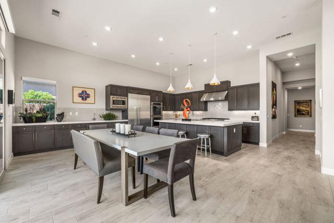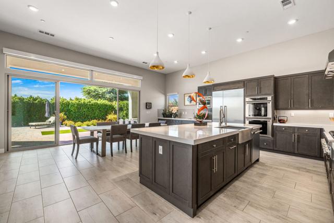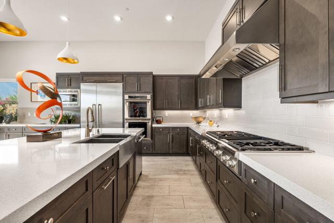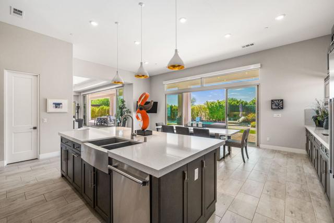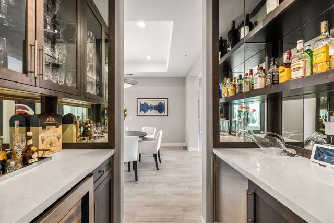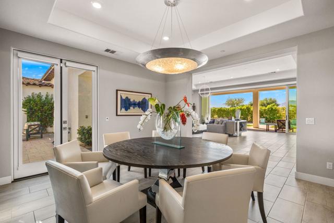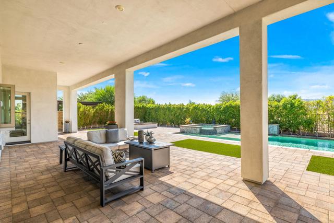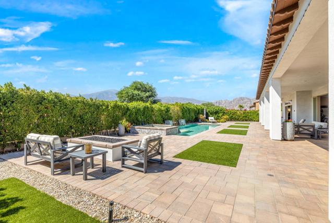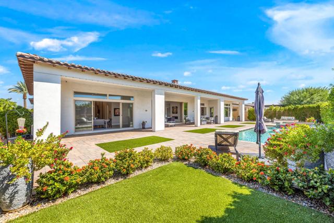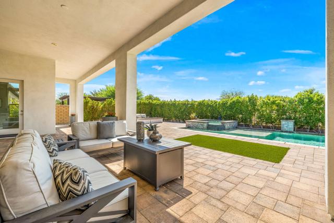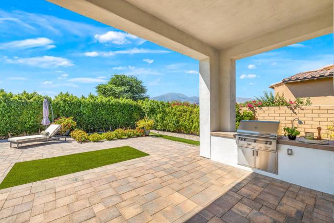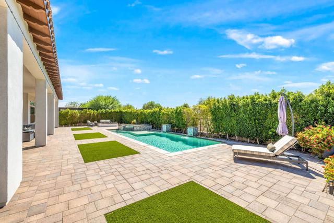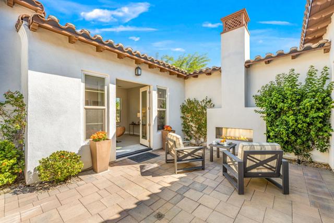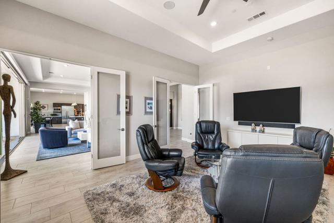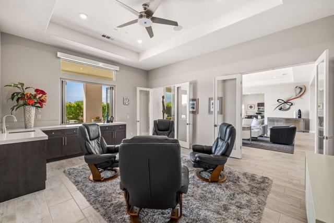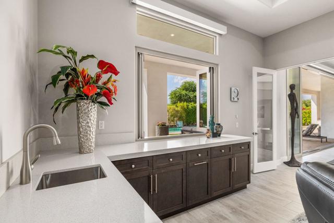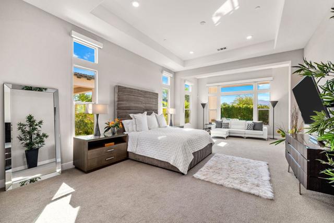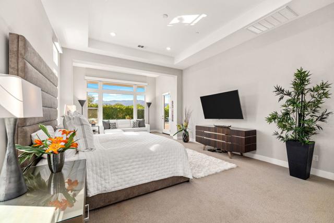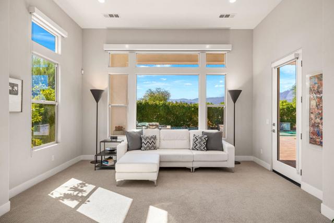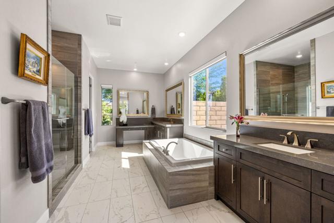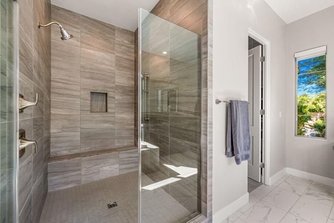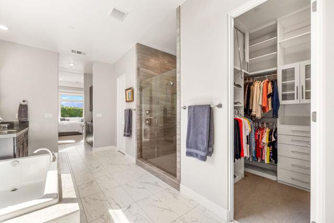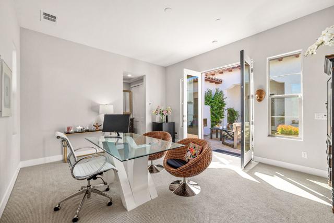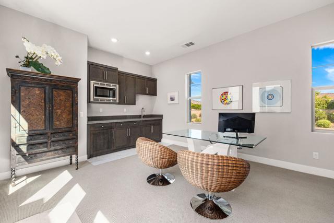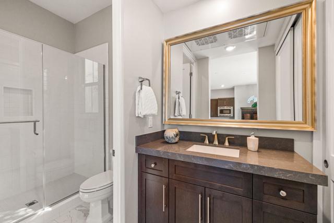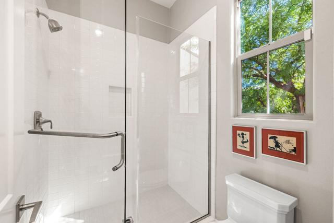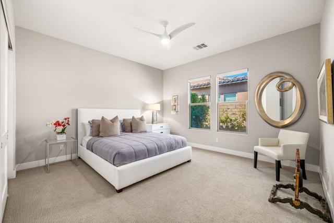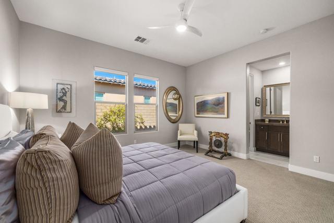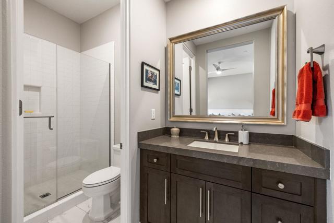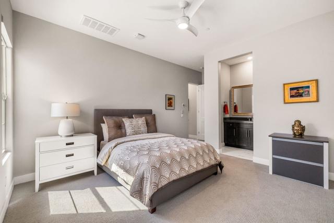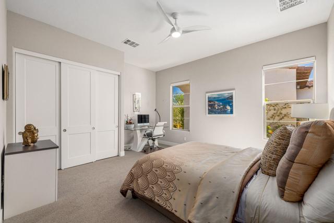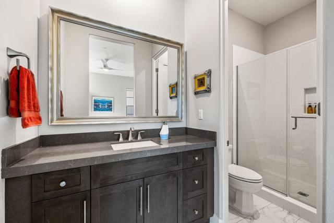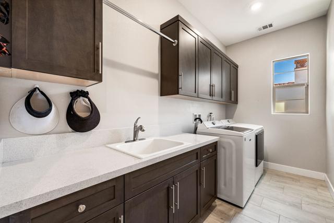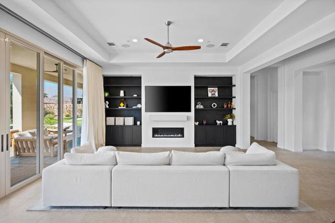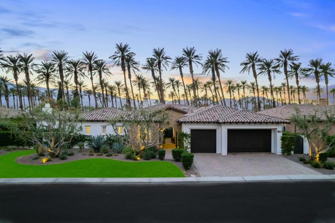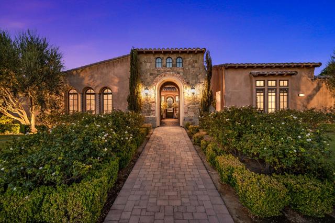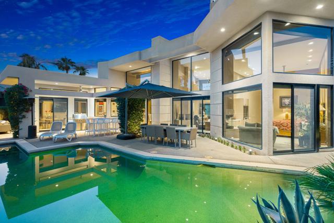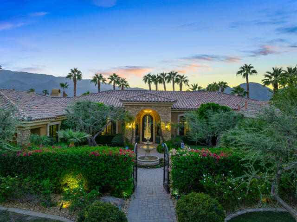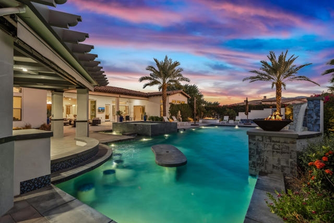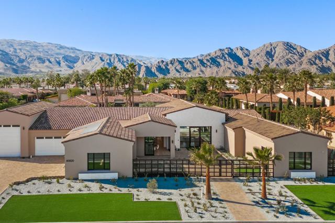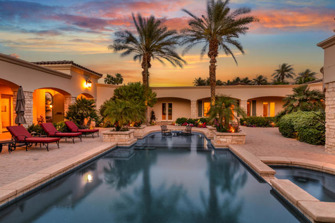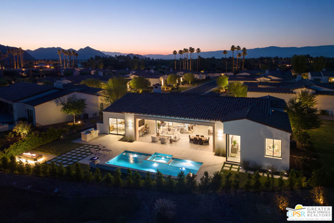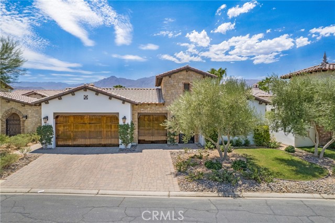81595 Thunder Gulch Way
La Quinta, CA 92253
Sold
81595 Thunder Gulch Way
La Quinta, CA 92253
Sold
A WONDERFUL sense of place! REMARKABLE for its orientation + natural setting. A designer's SPIRITED touch is evident throughout this Griffin Ranch home. Southern exposure + Santa Rosa Mountain views. 4BD, 5BA w/ casita spanning 4,529 SF. Living room's wall of glass disappears; take in the day! A serving bar adjacent to the dining room is noteworthy with wine cooler + refrigerator. Media room surround sound + wet bar with pass-through to the patio! Saltwater pool + spa w/ sunning shelf, fountains, pebble finish, misting system. En suite primary features a masterful closet, spa-like bath, and direct pool access. En suite guest rooms #2 and #3 enjoy a nice separation. Casita w/ kitchenette is just off the courtyard w/ fireplace. Notable improvements: water purification system, designer lighting including Lutron, security cameras + alarm, wireless network (Ruckus), custom window treatments (many w/ remote), epoxy flooring in garages, EV battery charging station, designer ceiling fans, custom waterfalls, multi-colored lighting in pool + courtyard fireplace, upgraded exterior lighting + irrigation. Amenities under $509/mo HOA fee: Clubhouse usage, Olympic-size pool, tennis, pickle ball, fitness center, Pilates gym, putting green, dog park, and social. PGA West, Madison Club, + Hideaway are a short hop away.
PROPERTY INFORMATION
| MLS # | 219084552PS | Lot Size | 16,553 Sq. Ft. |
| HOA Fees | $506/Monthly | Property Type | Single Family Residence |
| Price | $ 2,735,000
Price Per SqFt: $ 604 |
DOM | 1163 Days |
| Address | 81595 Thunder Gulch Way | Type | Residential |
| City | La Quinta | Sq.Ft. | 4,529 Sq. Ft. |
| Postal Code | 92253 | Garage | 3 |
| County | Riverside | Year Built | 2018 |
| Bed / Bath | 4 / 4.5 | Parking | 3 |
| Built In | 2018 | Status | Closed |
| Sold Date | 2022-11-30 |
INTERIOR FEATURES
| Has Laundry | Yes |
| Laundry Information | Individual Room |
| Has Fireplace | Yes |
| Fireplace Information | Gas, Living Room, Patio |
| Has Appliances | Yes |
| Kitchen Appliances | Gas Cooktop, Microwave, Electric Oven, Vented Exhaust Fan, Water Purifier, Water Line to Refrigerator, Refrigerator, Disposal, Dishwasher, Gas Water Heater, Tankless Water Heater, Instant Hot Water, Range Hood |
| Kitchen Information | Quartz Counters, Kitchen Island |
| Kitchen Area | Dining Room, Breakfast Counter / Bar |
| Has Heating | Yes |
| Heating Information | Central, Zoned |
| Room Information | Walk-In Pantry, Utility Room, Media Room, Living Room, Guest/Maid's Quarters, Formal Entry, Dressing Area, Walk-In Closet, Retreat |
| Has Cooling | Yes |
| Cooling Information | Zoned, Central Air |
| Flooring Information | Carpet, Tile, Stone |
| InteriorFeatures Information | Built-in Features, Dry Bar, Tray Ceiling(s), Storage, Wired for Sound, Recessed Lighting, Open Floorplan, High Ceilings |
| DoorFeatures | Double Door Entry, Sliding Doors |
| Has Spa | No |
| SpaDescription | Heated, Gunite |
| WindowFeatures | Blinds, Shutters, Screens, Drapes |
| SecuritySafety | 24 Hour Security, Gated Community, Card/Code Access |
| Bathroom Information | Tile Counters, Separate tub and shower, Vanity area |
EXTERIOR FEATURES
| Roof | Tile |
| Has Pool | Yes |
| Pool | Waterfall, Gunite, Pebble, Electric Heat, Salt Water |
| Has Patio | Yes |
| Patio | Covered |
| Has Fence | Yes |
| Fencing | Block, Wrought Iron |
| Has Sprinklers | Yes |
WALKSCORE
MAP
MORTGAGE CALCULATOR
- Principal & Interest:
- Property Tax: $2,917
- Home Insurance:$119
- HOA Fees:$506
- Mortgage Insurance:
PRICE HISTORY
| Date | Event | Price |
| 11/30/2022 | Closed | $2,200,000 |
| 09/18/2022 | Active | $2,735,000 |
| 09/16/2022 | Closed | $2,735,000 |

Topfind Realty
REALTOR®
(844)-333-8033
Questions? Contact today.
Interested in buying or selling a home similar to 81595 Thunder Gulch Way?
La Quinta Similar Properties
Listing provided courtesy of Brady Sandahl, Keller Williams Luxury Homes. Based on information from California Regional Multiple Listing Service, Inc. as of #Date#. This information is for your personal, non-commercial use and may not be used for any purpose other than to identify prospective properties you may be interested in purchasing. Display of MLS data is usually deemed reliable but is NOT guaranteed accurate by the MLS. Buyers are responsible for verifying the accuracy of all information and should investigate the data themselves or retain appropriate professionals. Information from sources other than the Listing Agent may have been included in the MLS data. Unless otherwise specified in writing, Broker/Agent has not and will not verify any information obtained from other sources. The Broker/Agent providing the information contained herein may or may not have been the Listing and/or Selling Agent.
