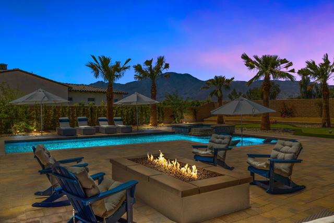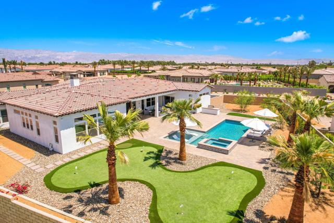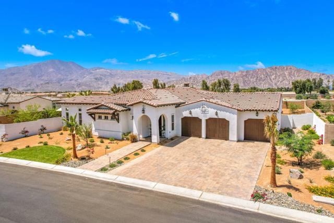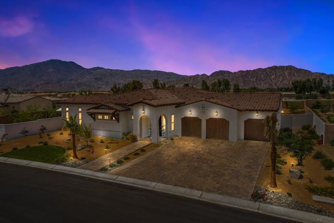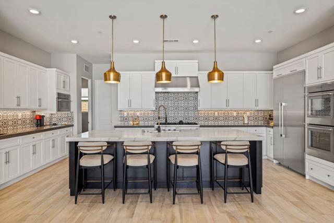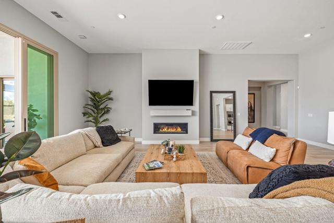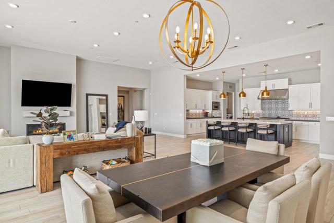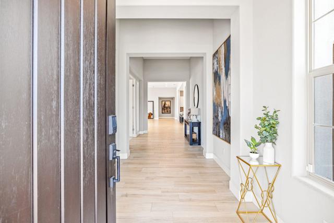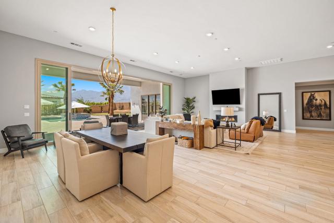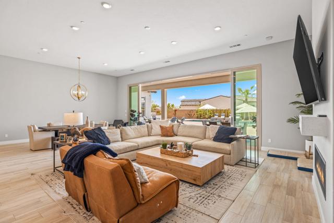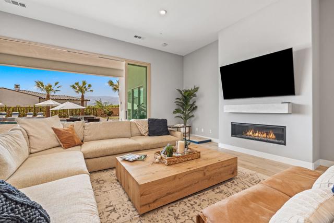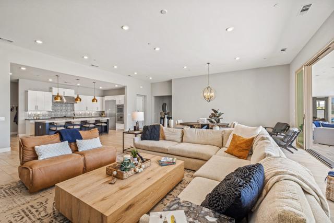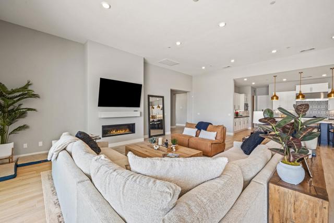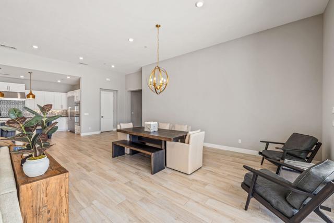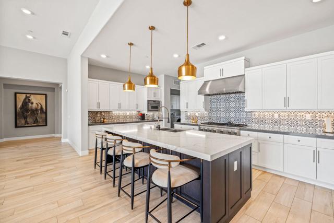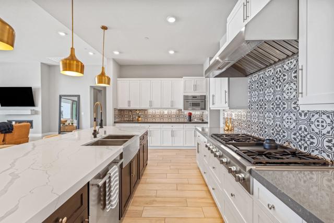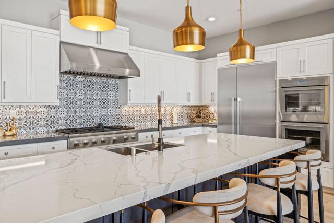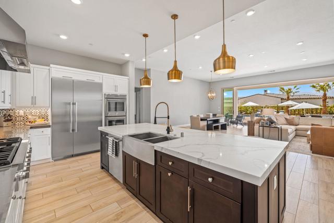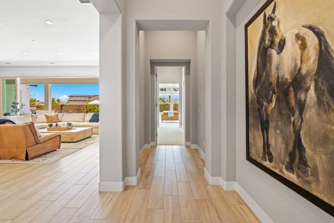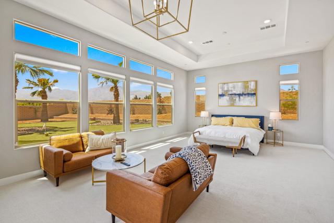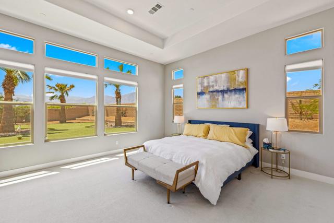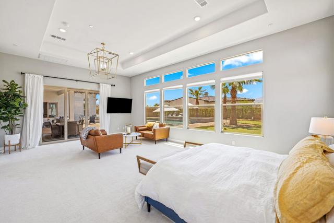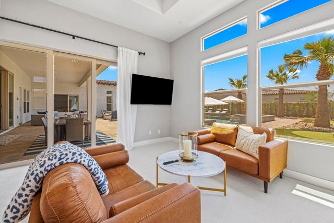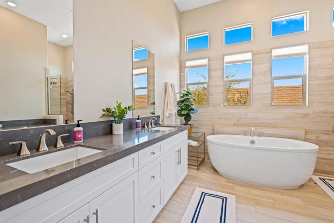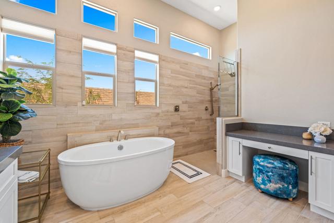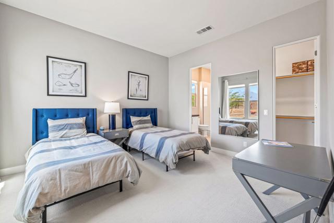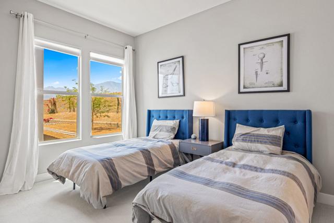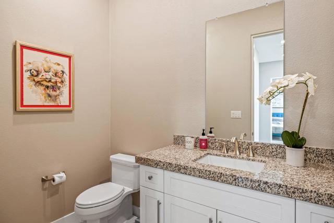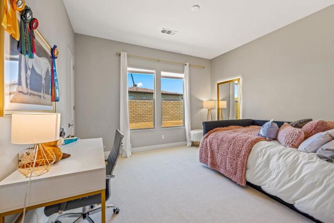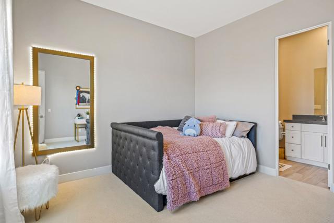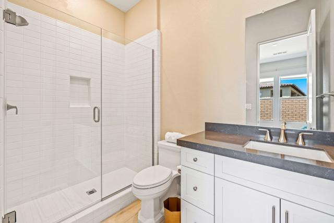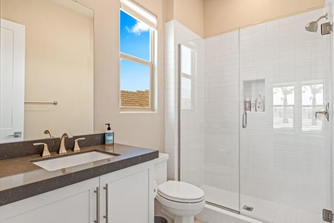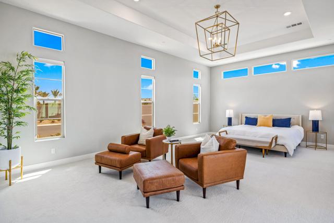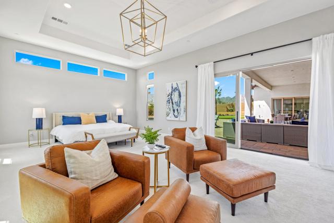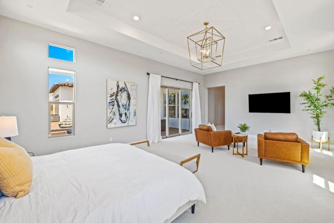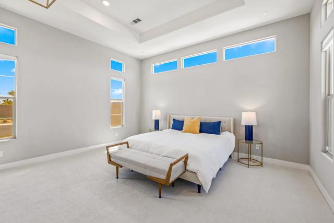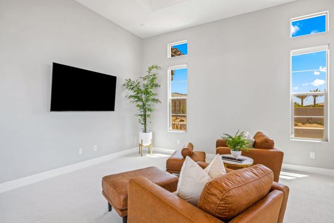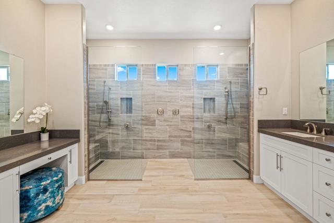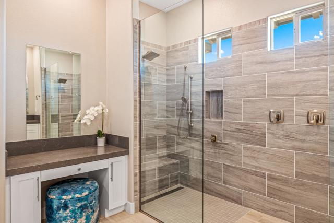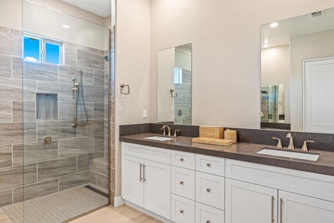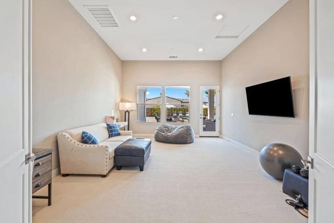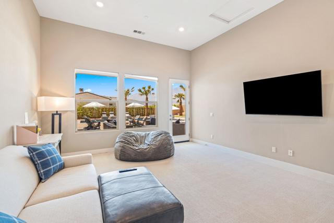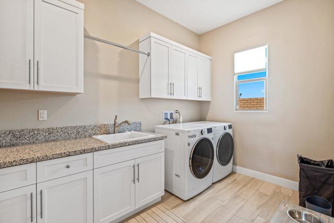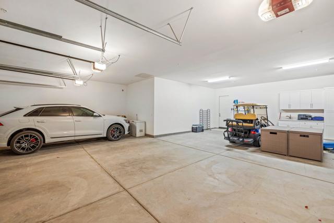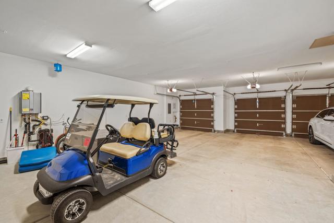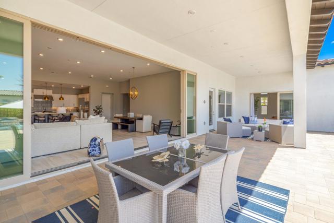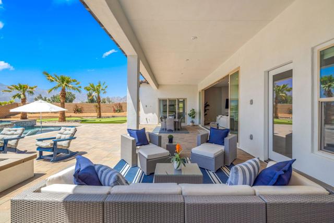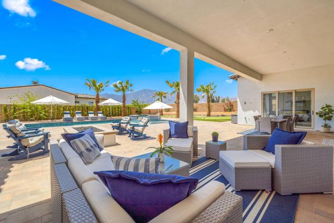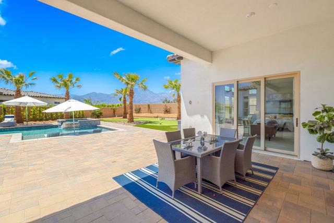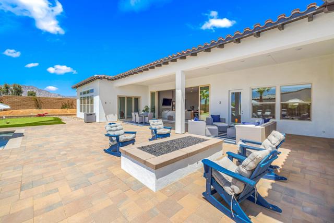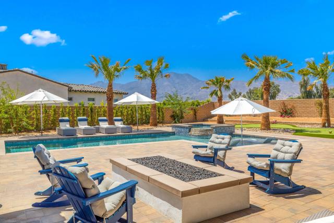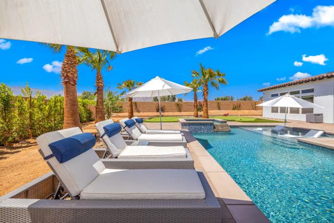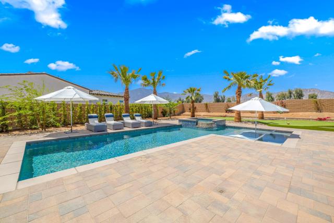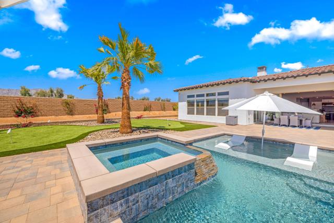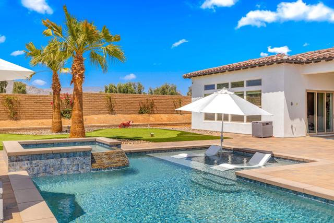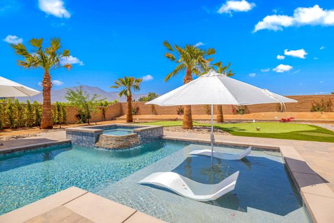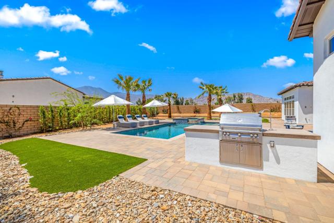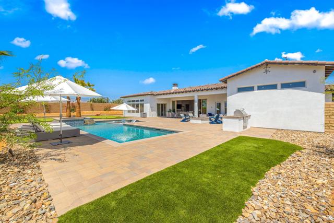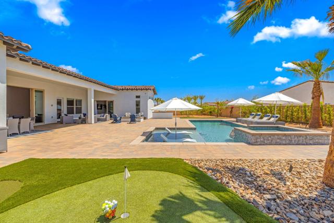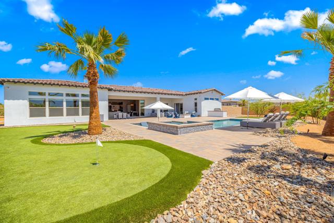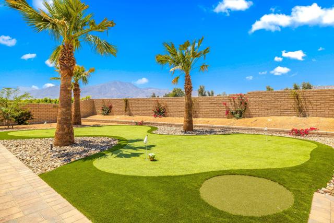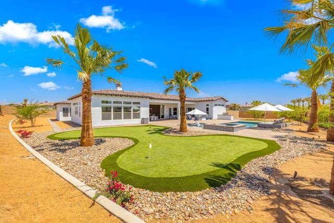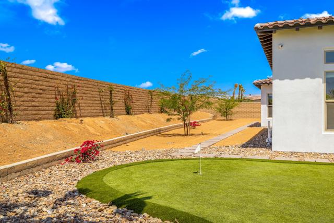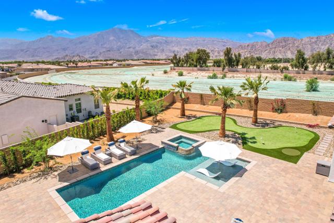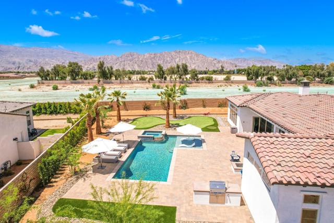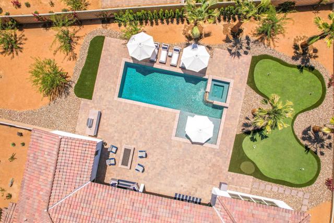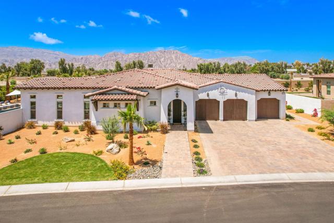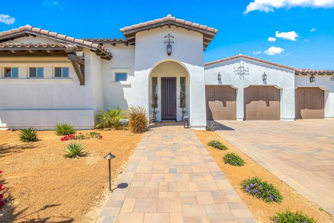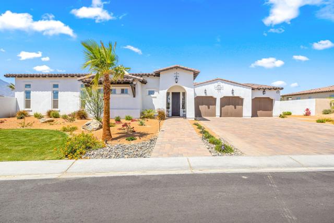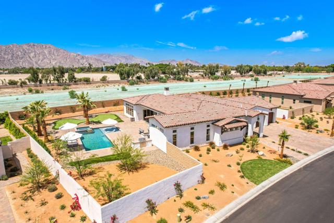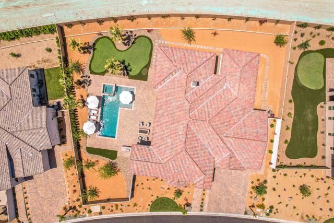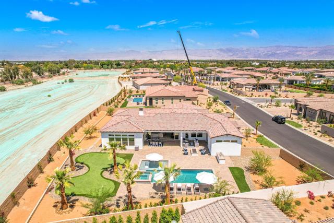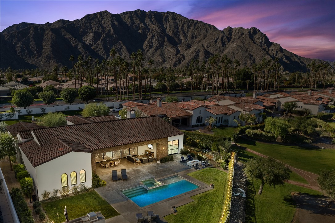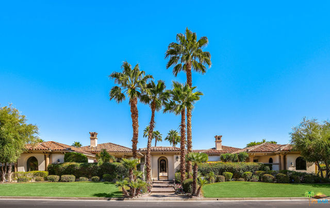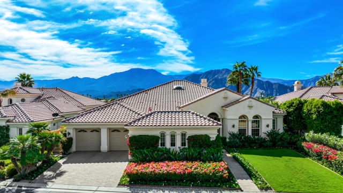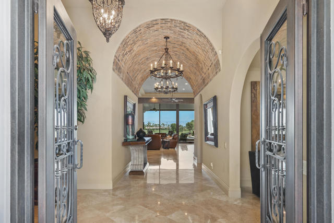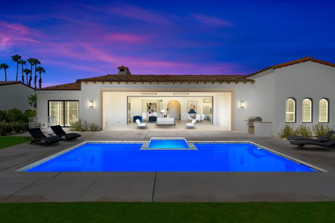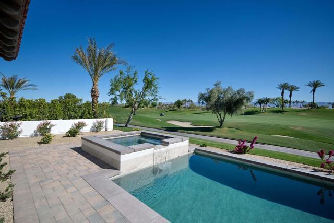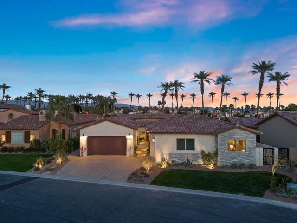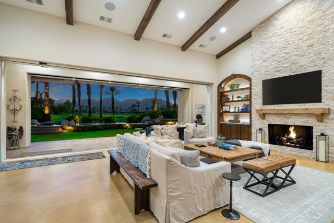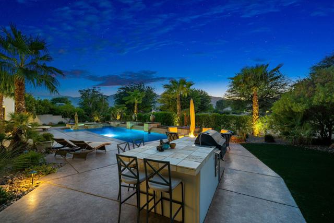81610 Merv Griffin Way
La Quinta, CA 92253
Sold
81610 Merv Griffin Way
La Quinta, CA 92253
Sold
Luxurious living awaits in this STUNNING Griffin Ranch home, located on over a half acre and better than brand new! Less than a year old, this 4,700 SF estate offers incredible upgrades and contemporary modern finishes throughout including a beautiful eat-in kitchen with shaker cabinetry, professional grade stainless steel appliances, walk in pantry and sleek quartz countertops, wood plank tile flooring run throughout all the main living spaces, and the centrally located Great room offers a beautiful floor to ceiling fireplace and sliding pocket doors leading to the gorgeous rear yard with pebble tech pool and spa with large tanning ledge, built in bbq, fireplace, custom putting green, oversized covered patio, and desirable southern exposed mountain views! A favorable split floorplan boasts 4 en suite bedrooms including dual master retreats with absolutely incredible spa-like bathrooms offering dual vanities, massive soaking tub, dual shower heads and beautiful quartz countertops as well as a bonus room/flex space, perfect for a home office, gym or theater! The oversized garage offers parking for 4+ cars. Other upgrades include front and rear yard landscaping with landscape lighting, pre-wired for surround sound speakers, beautiful modern light fixtures and custom paint throughout. Located within the gated community of Griffin Ranch, surrounded by prestigious communities like PGA, Madison club and the Hideaway, near fantastic shopping, dining, golf and entertainment!
PROPERTY INFORMATION
| MLS # | 219091125DA | Lot Size | 11,326 Sq. Ft. |
| HOA Fees | $506/Monthly | Property Type | Single Family Residence |
| Price | $ 2,500,000
Price Per SqFt: $ 541 |
DOM | 1002 Days |
| Address | 81610 Merv Griffin Way | Type | Residential |
| City | La Quinta | Sq.Ft. | 4,625 Sq. Ft. |
| Postal Code | 92253 | Garage | 5 |
| County | Riverside | Year Built | 2021 |
| Bed / Bath | 4 / 4.5 | Parking | 8 |
| Built In | 2021 | Status | Closed |
| Sold Date | 2023-03-10 |
INTERIOR FEATURES
| Has Laundry | Yes |
| Laundry Information | Individual Room |
| Has Fireplace | Yes |
| Fireplace Information | Gas, Great Room, Primary Retreat, Patio |
| Has Appliances | Yes |
| Kitchen Appliances | Dishwasher, Gas Cooktop, Gas Oven, Refrigerator, Range Hood |
| Kitchen Information | Kitchen Island, Quartz Counters |
| Kitchen Area | Breakfast Counter / Bar, In Living Room |
| Has Heating | Yes |
| Heating Information | Fireplace(s), Forced Air, Natural Gas |
| Room Information | Bonus Room, Den, Great Room, Walk-In Pantry, Two Primaries, Retreat, Walk-In Closet |
| Has Cooling | Yes |
| Cooling Information | Zoned |
| Flooring Information | Carpet, Tile |
| InteriorFeatures Information | High Ceilings, Open Floorplan, Recessed Lighting, Storage, Wired for Sound, Tray Ceiling(s) |
| DoorFeatures | Sliding Doors |
| Has Spa | No |
| SpaDescription | Community, Heated, Private, In Ground |
| SecuritySafety | Gated Community |
| Bathroom Information | Vanity area, Remodeled, Separate tub and shower |
EXTERIOR FEATURES
| ExteriorFeatures | Barbecue Private |
| FoundationDetails | Slab |
| Roof | Tile |
| Has Pool | Yes |
| Pool | Waterfall, In Ground, Pebble, Salt Water |
| Has Patio | Yes |
| Patio | Covered |
| Has Fence | Yes |
| Fencing | Block |
| Has Sprinklers | Yes |
WALKSCORE
MAP
MORTGAGE CALCULATOR
- Principal & Interest:
- Property Tax: $2,667
- Home Insurance:$119
- HOA Fees:$506
- Mortgage Insurance:
PRICE HISTORY
| Date | Event | Price |
| 02/18/2023 | Listed | $2,500,000 |

Topfind Realty
REALTOR®
(844)-333-8033
Questions? Contact today.
Interested in buying or selling a home similar to 81610 Merv Griffin Way?
La Quinta Similar Properties
Listing provided courtesy of Craig Conley, Bennion Deville Homes. Based on information from California Regional Multiple Listing Service, Inc. as of #Date#. This information is for your personal, non-commercial use and may not be used for any purpose other than to identify prospective properties you may be interested in purchasing. Display of MLS data is usually deemed reliable but is NOT guaranteed accurate by the MLS. Buyers are responsible for verifying the accuracy of all information and should investigate the data themselves or retain appropriate professionals. Information from sources other than the Listing Agent may have been included in the MLS data. Unless otherwise specified in writing, Broker/Agent has not and will not verify any information obtained from other sources. The Broker/Agent providing the information contained herein may or may not have been the Listing and/or Selling Agent.
