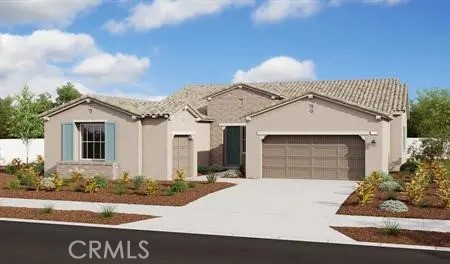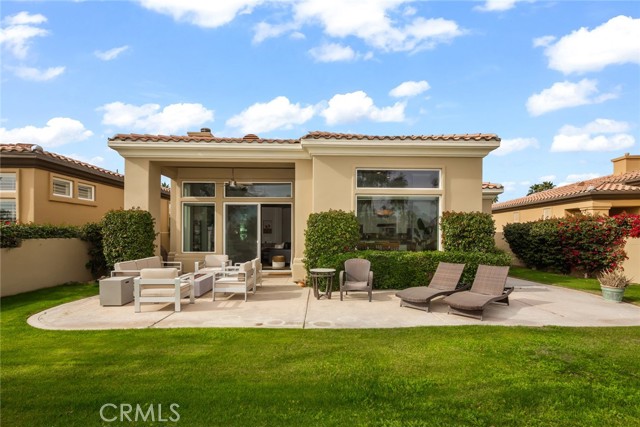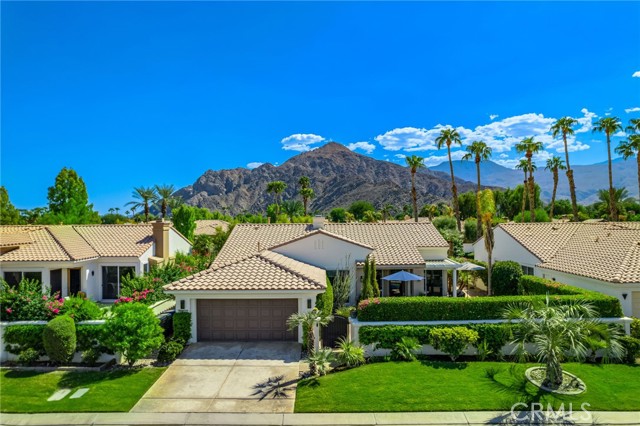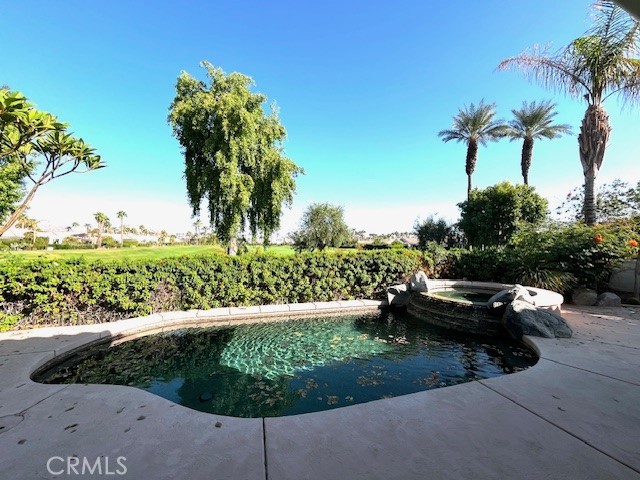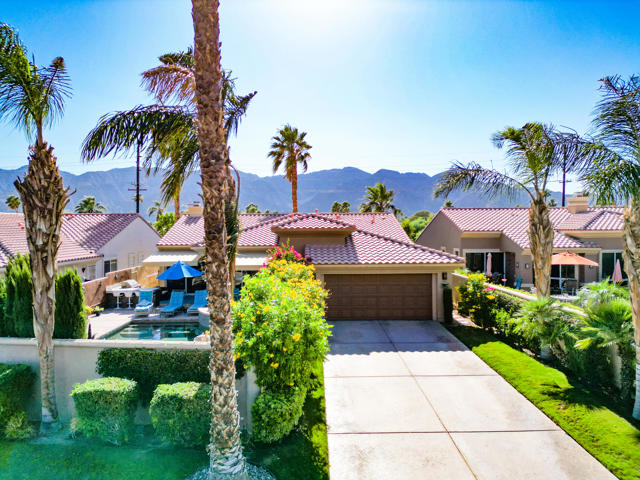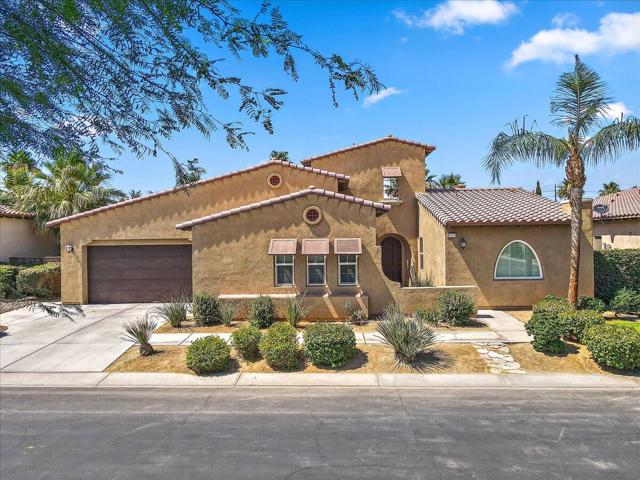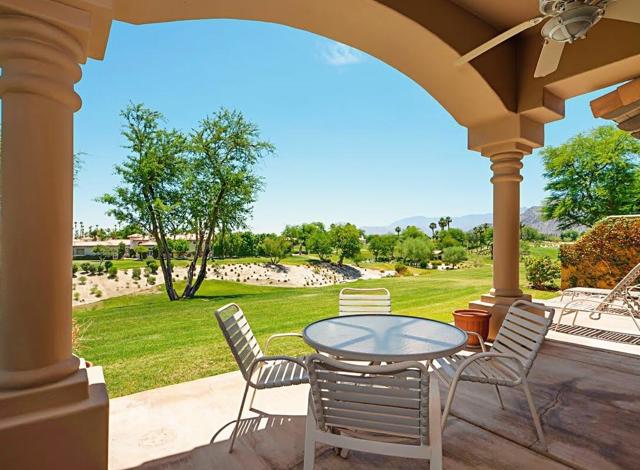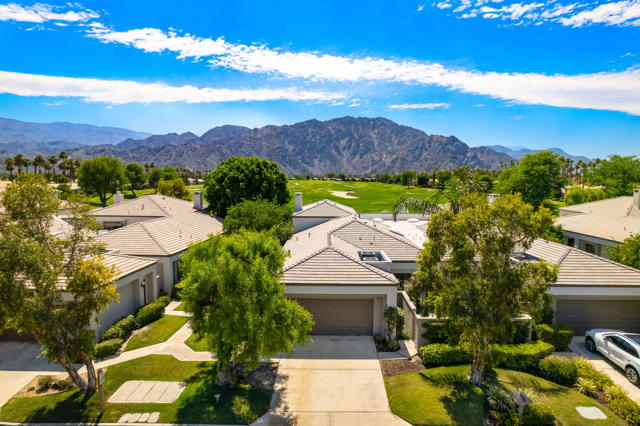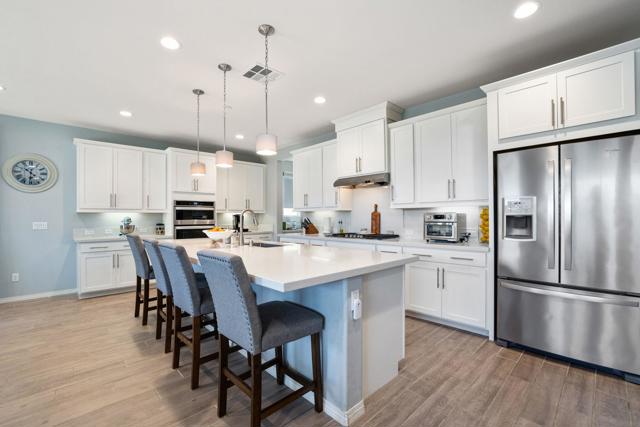81634 Ricochet Way
La Quinta, CA 92253
NEW INTERIOR PAINT recently completed to this beautiful Rancho Santana attractive single story Lennar home that may check all your boxes! This 3 bedroom, 4 bath, bonus/office room has the space to accommodate a variety of needs spanning 2977 square feet of interior living space. This master-planned community sits adjacent to exclusive Madison Club, walking distance to Empire Polo Club and a short drive to Old Town La Quinta and The Indian Wells Tennis Garden. Custom iron gate sets the stage to enter this stunning light filled home. An attached casita with a private entrance for guests, always a plus! A spacious kitchen for the cook in the household, large granite center island, stainless appliances, butler pantry and a wet bar with cooler for your spirits. The family room is large and open to the kitchen for any gathering. The property has shutters throughout, ample sized bedrooms with a double vanity master bathroom lined in travertine tile and walk in closet with built-ins. Heading outside you have a backyard covered patio when you first step outside. There is also a private courtyard patio that has incredible ambiance. Just to pour on the features, a few steps up and you're enjoying unlimited views and star gazed night on the roof top terrace. A 2-car attached garage with a large tandem deep slot for additional space or golf cart. The low HOA dues cover many amenities and property sits in the IID district for improved electricity rates.
PROPERTY INFORMATION
| MLS # | 219112296DA | Lot Size | 9,148 Sq. Ft. |
| HOA Fees | $223/Monthly | Property Type | Single Family Residence |
| Price | $ 825,000
Price Per SqFt: $ 277 |
DOM | 502 Days |
| Address | 81634 Ricochet Way | Type | Residential |
| City | La Quinta | Sq.Ft. | 2,977 Sq. Ft. |
| Postal Code | 92253 | Garage | 2 |
| County | Riverside | Year Built | 2006 |
| Bed / Bath | 3 / 3.5 | Parking | 4 |
| Built In | 2006 | Status | Active |
INTERIOR FEATURES
| Has Laundry | Yes |
| Laundry Information | Individual Room |
| Has Fireplace | Yes |
| Fireplace Information | Gas Starter, Masonry, See Through, Living Room, Primary Bedroom |
| Has Appliances | Yes |
| Kitchen Appliances | Dishwasher, Refrigerator, Microwave, Gas Range, Gas Cooktop, Disposal, Gas Water Heater, Range Hood |
| Kitchen Information | Granite Counters, Kitchen Island |
| Kitchen Area | Breakfast Nook, Breakfast Counter / Bar, Dining Room |
| Has Heating | Yes |
| Heating Information | Central, Fireplace(s), Forced Air, Natural Gas |
| Room Information | Den, Family Room, Guest/Maid's Quarters, Bonus Room, All Bedrooms Down, Walk-In Closet, Main Floor Bedroom, Primary Suite, Main Floor Primary Bedroom |
| Has Cooling | Yes |
| Cooling Information | Central Air |
| Flooring Information | Carpet, Vinyl, Tile |
| InteriorFeatures Information | High Ceilings, Recessed Lighting, Open Floorplan, Partially Furnished |
| Has Spa | No |
| WindowFeatures | Shutters |
| SecuritySafety | Gated Community |
| Bathroom Information | Vanity area, Separate tub and shower, Tile Counters |
EXTERIOR FEATURES
| FoundationDetails | Slab |
| Roof | Tile |
| Has Pool | No |
| Has Patio | Yes |
| Patio | Covered, Roof Top |
| Has Fence | Yes |
| Fencing | Block, Brick |
| Has Sprinklers | Yes |
WALKSCORE
MAP
MORTGAGE CALCULATOR
- Principal & Interest:
- Property Tax: $880
- Home Insurance:$119
- HOA Fees:$223
- Mortgage Insurance:
PRICE HISTORY
| Date | Event | Price |
| 11/03/2024 | Active | $825,000 |
| 05/30/2024 | Listed | $850,000 |

Topfind Realty
REALTOR®
(844)-333-8033
Questions? Contact today.
Use a Topfind agent and receive a cash rebate of up to $8,250
La Quinta Similar Properties
Listing provided courtesy of Tommy-John Moder Real Estate..., Equity Union. Based on information from California Regional Multiple Listing Service, Inc. as of #Date#. This information is for your personal, non-commercial use and may not be used for any purpose other than to identify prospective properties you may be interested in purchasing. Display of MLS data is usually deemed reliable but is NOT guaranteed accurate by the MLS. Buyers are responsible for verifying the accuracy of all information and should investigate the data themselves or retain appropriate professionals. Information from sources other than the Listing Agent may have been included in the MLS data. Unless otherwise specified in writing, Broker/Agent has not and will not verify any information obtained from other sources. The Broker/Agent providing the information contained herein may or may not have been the Listing and/or Selling Agent.









































































