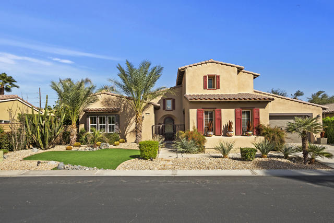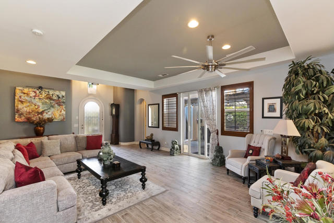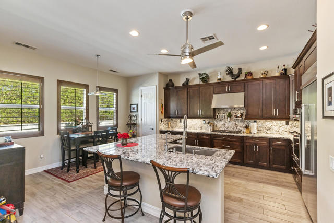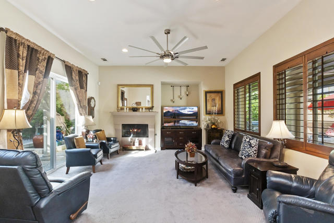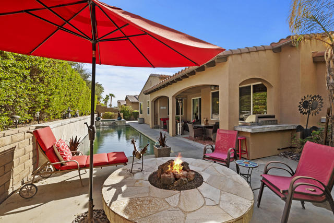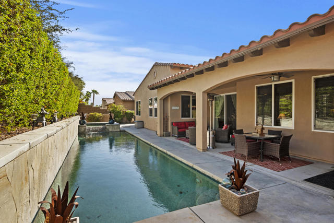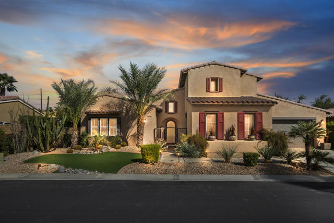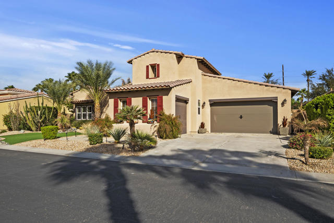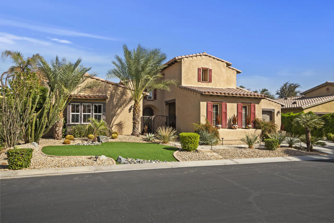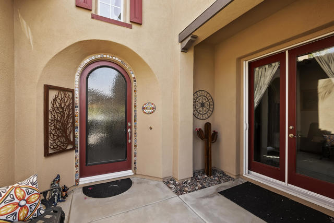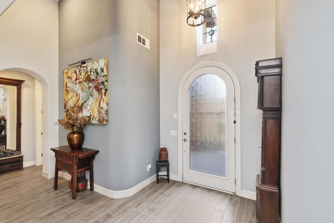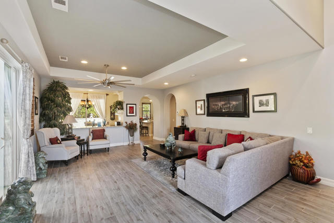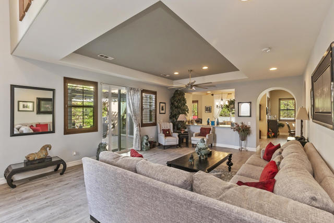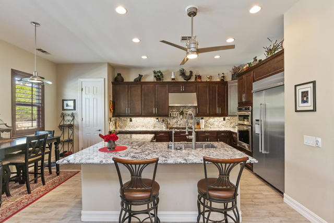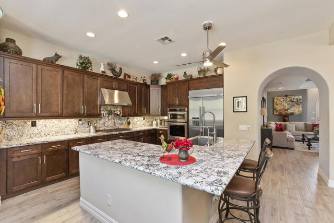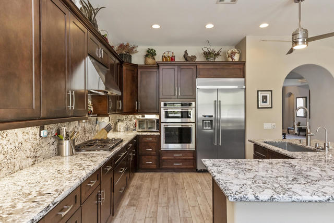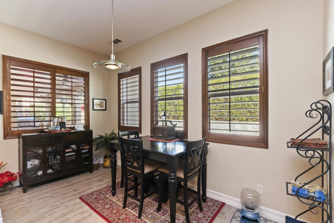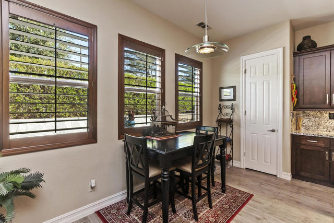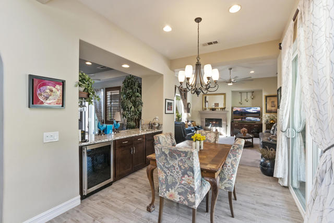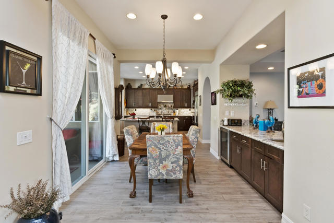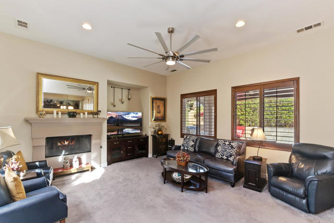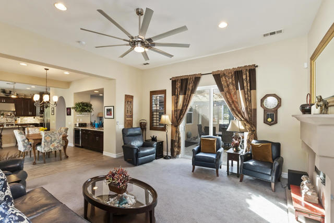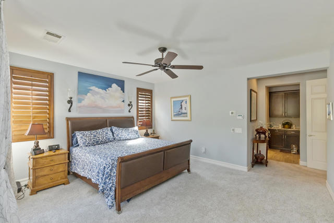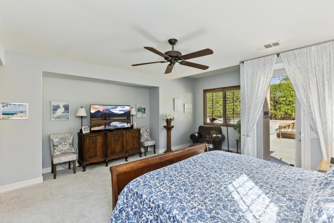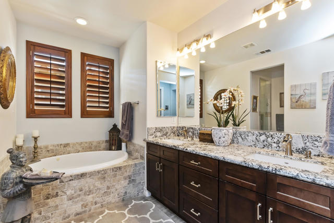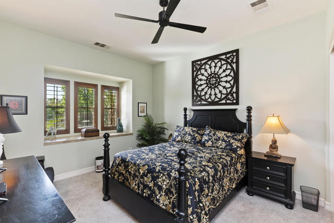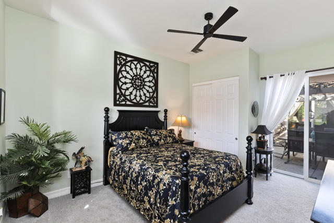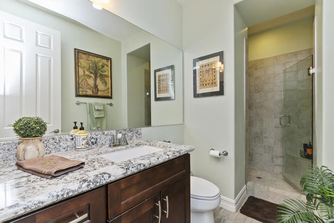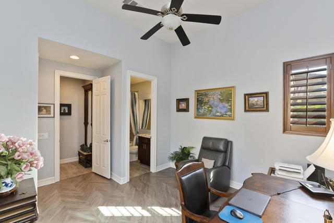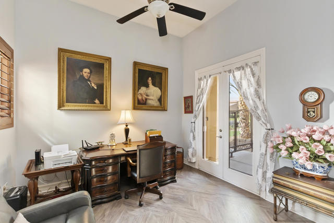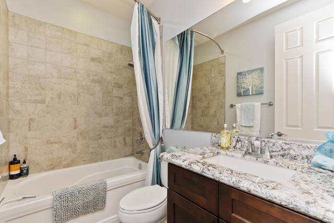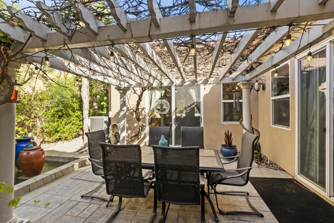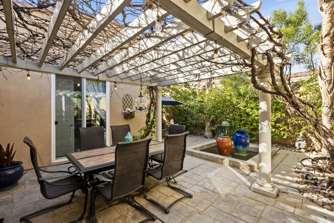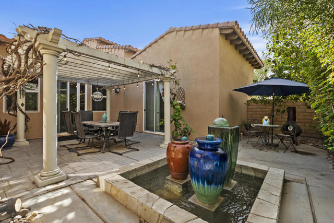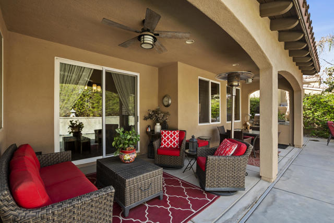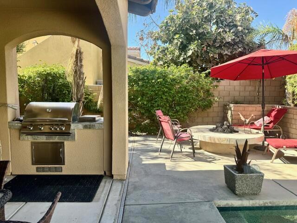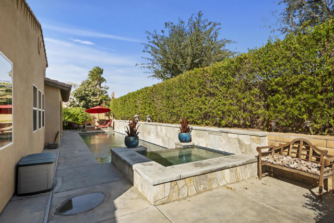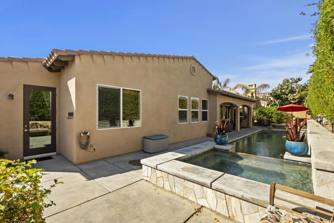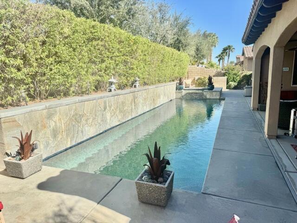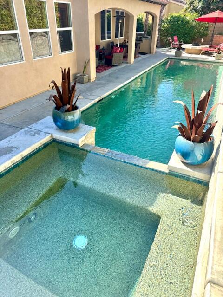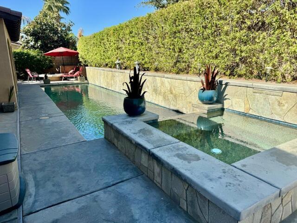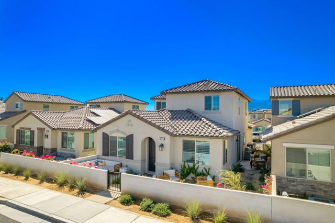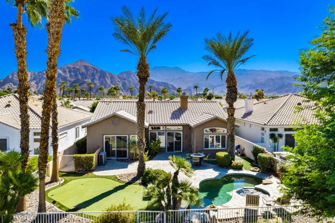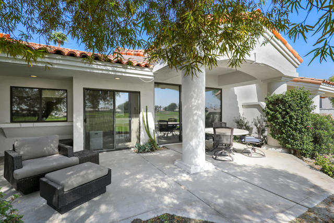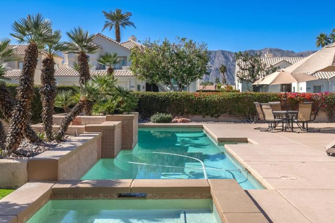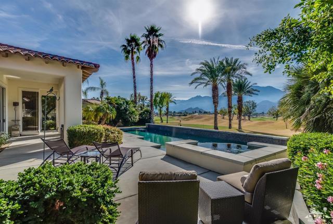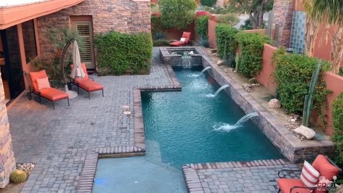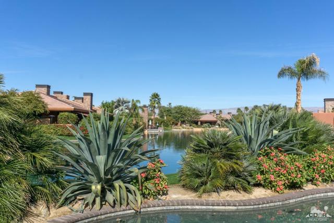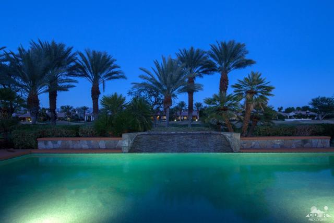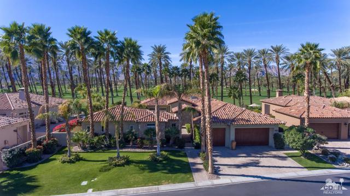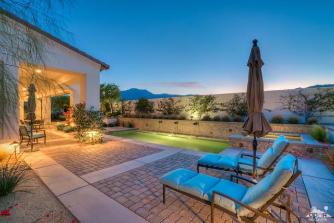81650 Rancho Santana Drive
La Quinta, CA 92253
Are you looking for perfection? This Beautiful 3 +3, just under 2800 square foot home with a salt water pebble tech lap pool in the gated Rancho Santana community ,is located minutes away from the Indio Polo Grounds, Old town La Quinta, Shopping and Dining. The open floor plan home features wood like ceramic tile floors, custom window treatments, gorgeous granite counters through the house, and upgraded appliances. The low maintenance front and very private rear yard offers a large salt water, pebble-tec lap pool and spa and fountain. The private side yard patio has a patio cover that is host to seasonal table grape vines growing over it.A beautiful patio fountain provides the ambiance to enjoy morning coffee or evening cocktails under the vines! Other upgrades and amenities include, but are not limited to ( see Supplemental Document for a list) gourmet kitchen with upgraded granite counters, walk in pantry, a skylight in the laundry room, wet bar and wine fridge in the dining area, and canned lighting throughout the house. All ensuite bedrooms are separate from each other which affords the utmost in Privacy, The garage is a full 3- car garage!The washer and dryer, TV console in family room, patio furniture around the fire pit all remain with the house.
PROPERTY INFORMATION
| MLS # | 219118571DA | Lot Size | 8,712 Sq. Ft. |
| HOA Fees | $223/Monthly | Property Type | Single Family Residence |
| Price | $ 959,900
Price Per SqFt: $ 345 |
DOM | 390 Days |
| Address | 81650 Rancho Santana Drive | Type | Residential |
| City | La Quinta | Sq.Ft. | 2,782 Sq. Ft. |
| Postal Code | 92253 | Garage | 3 |
| County | Riverside | Year Built | 2006 |
| Bed / Bath | 3 / 3 | Parking | 6 |
| Built In | 2006 | Status | Active |
INTERIOR FEATURES
| Has Laundry | Yes |
| Laundry Information | Individual Room |
| Has Fireplace | Yes |
| Fireplace Information | Gas Starter, Gas, Family Room |
| Has Appliances | Yes |
| Kitchen Appliances | Dishwasher, Refrigerator, Microwave, Ice Maker, Gas Oven, Gas Cooktop, Gas Cooking, Vented Exhaust Fan, Disposal, Gas Water Heater, Range Hood |
| Kitchen Information | Remodeled Kitchen, Kitchen Island, Granite Counters |
| Kitchen Area | Breakfast Counter / Bar, Dining Room, Breakfast Nook |
| Has Heating | Yes |
| Heating Information | Fireplace(s), Electric |
| Room Information | Den, Walk-In Pantry, Living Room, Family Room, All Bedrooms Down, Walk-In Closet, Dressing Area, Primary Suite, Retreat, Main Floor Primary Bedroom, Main Floor Bedroom |
| Has Cooling | Yes |
| Flooring Information | Carpet, Tile, Laminate |
| InteriorFeatures Information | High Ceilings, Wet Bar, Open Floorplan |
| DoorFeatures | Sliding Doors |
| Entry Level | 1 |
| Has Spa | No |
| SpaDescription | Private, In Ground |
| WindowFeatures | Shutters |
| SecuritySafety | Card/Code Access, Gated Community |
| Bathroom Information | Vanity area, Shower, Tile Counters, Remodeled |
EXTERIOR FEATURES
| ExteriorFeatures | Barbecue Private, Satellite Dish |
| FoundationDetails | Slab |
| Roof | Tile |
| Has Pool | Yes |
| Pool | Waterfall, In Ground, Pebble, Electric Heat, Salt Water |
| Has Patio | Yes |
| Patio | Covered |
| Has Fence | Yes |
| Fencing | Block |
| Has Sprinklers | Yes |
WALKSCORE
MAP
MORTGAGE CALCULATOR
- Principal & Interest:
- Property Tax: $1,024
- Home Insurance:$119
- HOA Fees:$223
- Mortgage Insurance:
PRICE HISTORY
| Date | Event | Price |
| 10/18/2024 | Listed | $964,900 |

Topfind Realty
REALTOR®
(844)-333-8033
Questions? Contact today.
Use a Topfind agent and receive a cash rebate of up to $9,599
La Quinta Similar Properties
Listing provided courtesy of The Mallen Marshall Team, Keller Williams Realty. Based on information from California Regional Multiple Listing Service, Inc. as of #Date#. This information is for your personal, non-commercial use and may not be used for any purpose other than to identify prospective properties you may be interested in purchasing. Display of MLS data is usually deemed reliable but is NOT guaranteed accurate by the MLS. Buyers are responsible for verifying the accuracy of all information and should investigate the data themselves or retain appropriate professionals. Information from sources other than the Listing Agent may have been included in the MLS data. Unless otherwise specified in writing, Broker/Agent has not and will not verify any information obtained from other sources. The Broker/Agent providing the information contained herein may or may not have been the Listing and/or Selling Agent.
