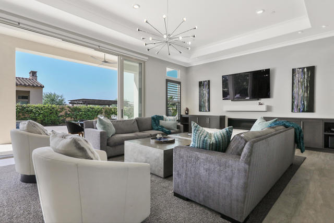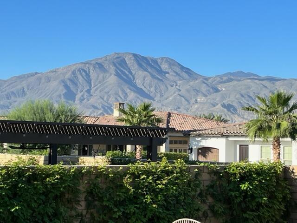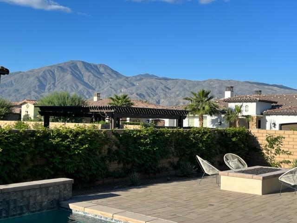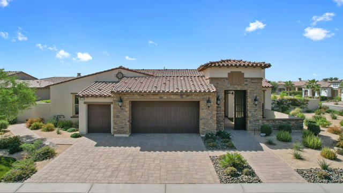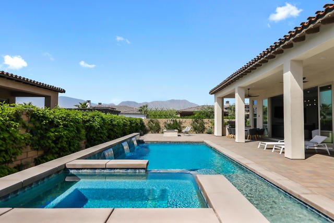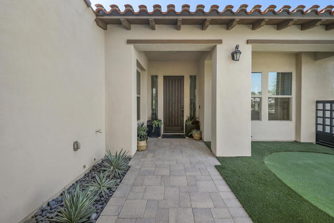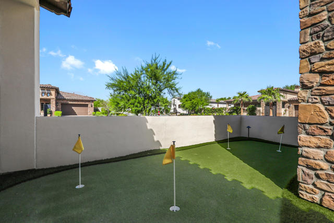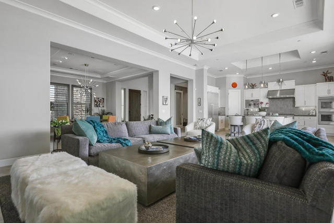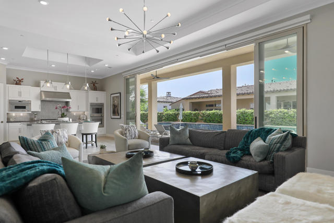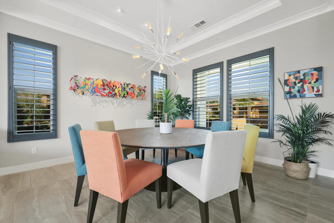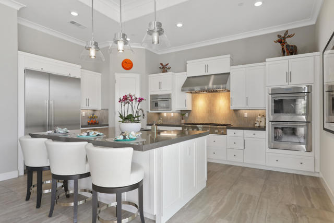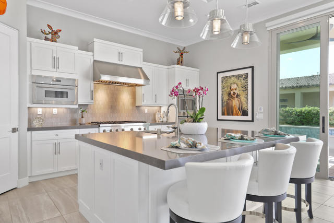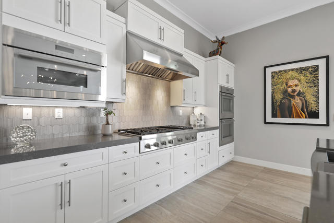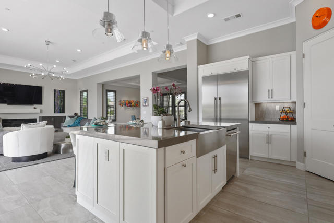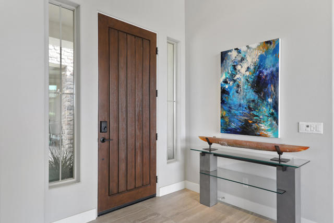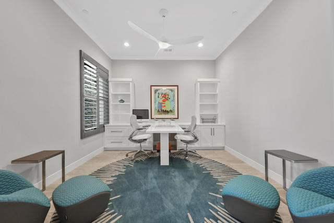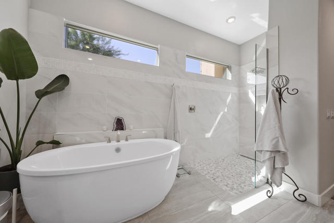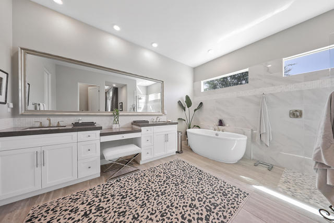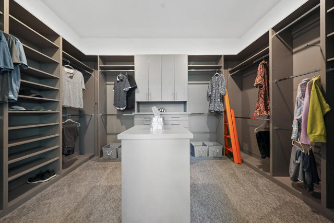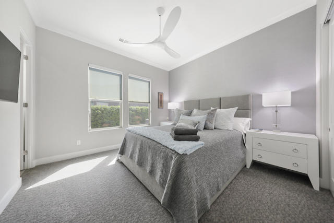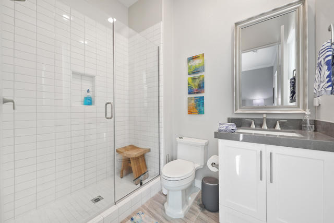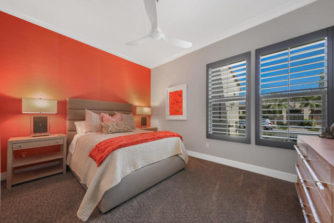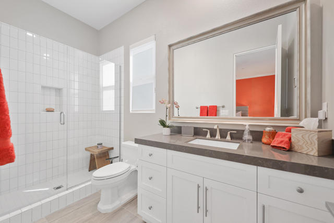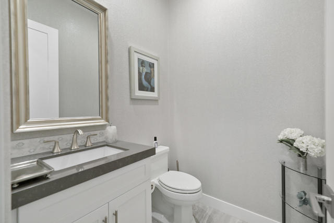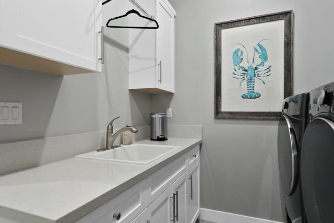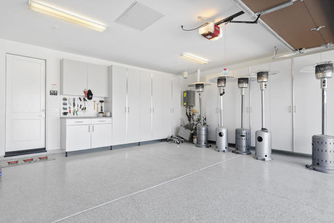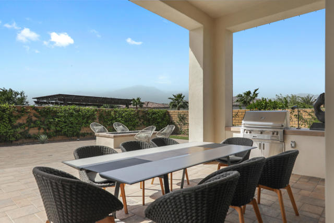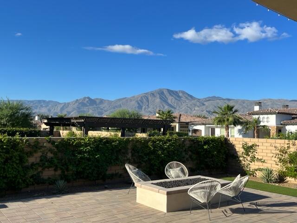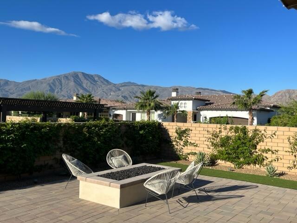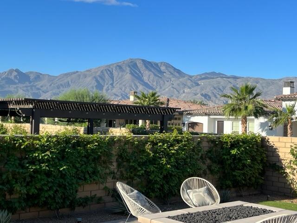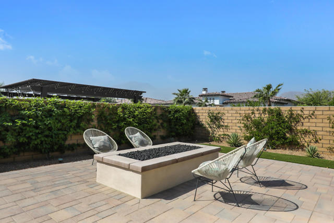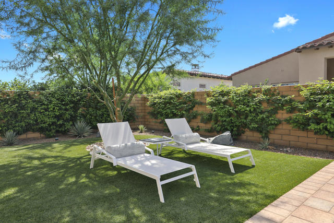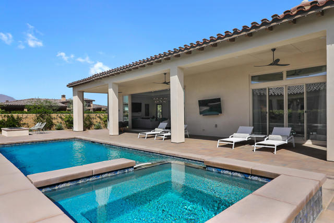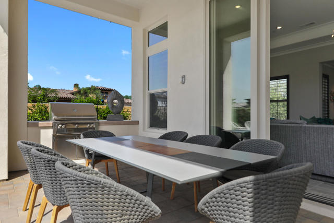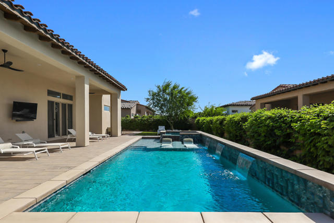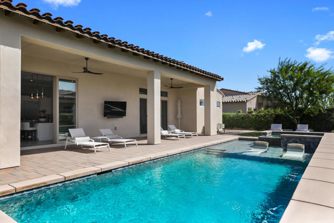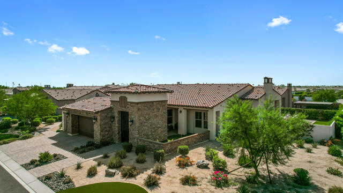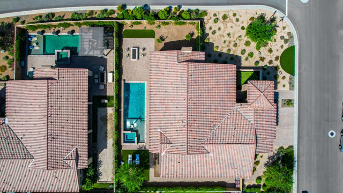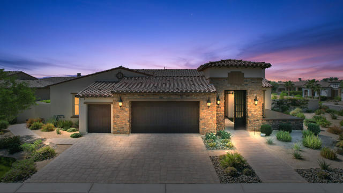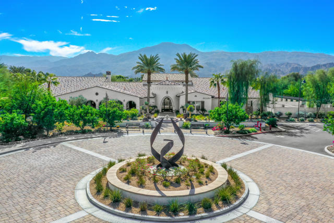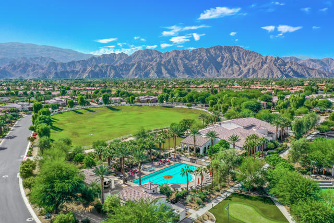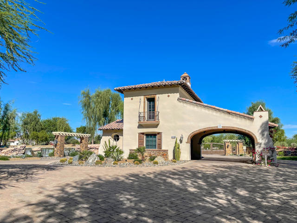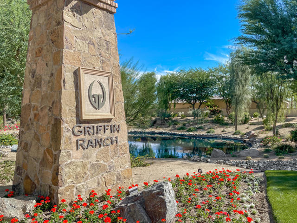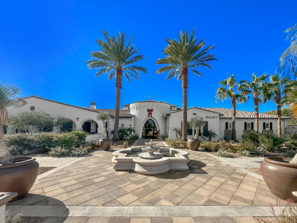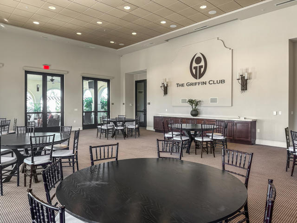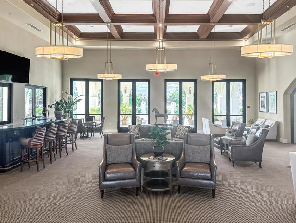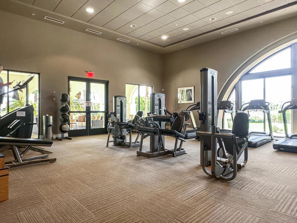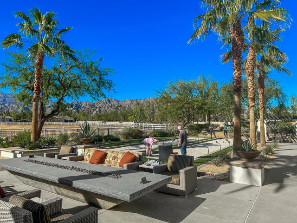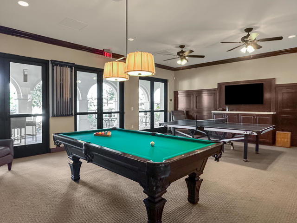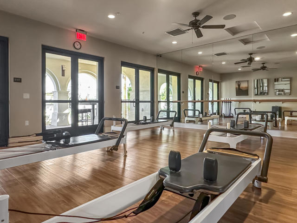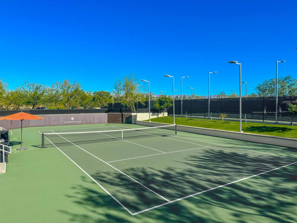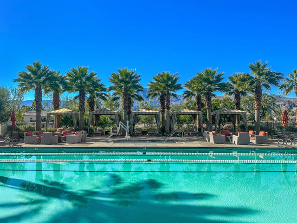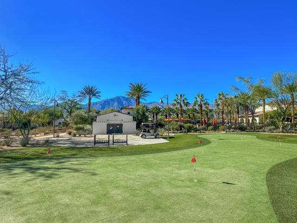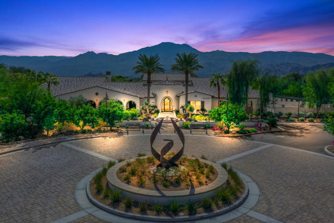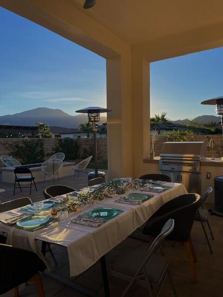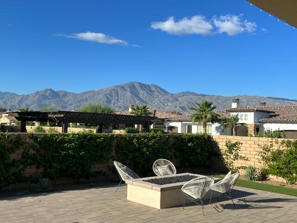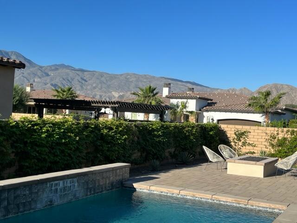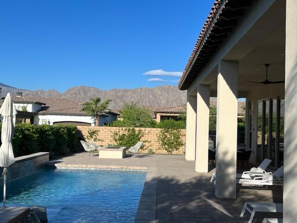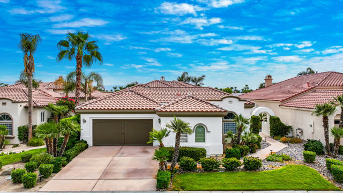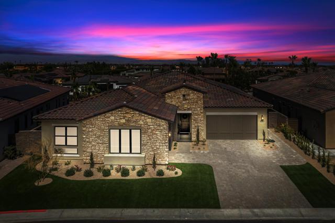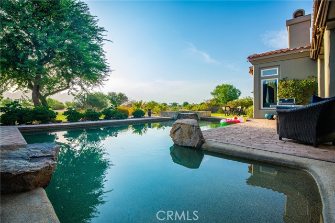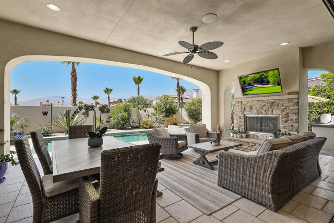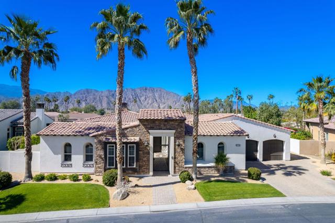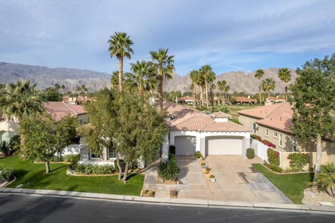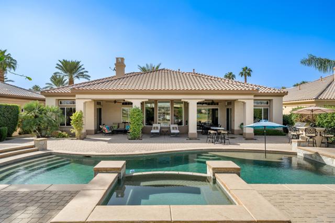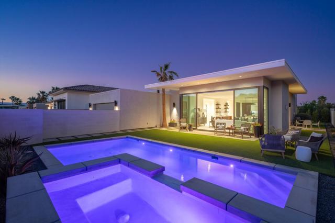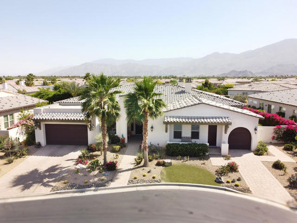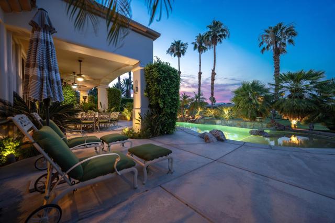81665 Haflinger Way
La Quinta, CA 92253
Sold
81665 Haflinger Way
La Quinta, CA 92253
Sold
The owner and designer knocked this one out of the park. The colors, custom window coverings and builder upgrades are spot on. This Encore Plan 1 in Griffin Ranch is everything you could ask for on this popular 3 bedroom, all en-suite bathroom floor plan. The upgrades were well thought out from the playful putting green at the entrance to the amazing Southern facing backyard with clear views of the Santa Rosa Mountains, features including the highly upgraded saltwater pool with water descents, misting system, and barbecue Island with built in Alfresco gas grill. This open floor plan from Kitchen to Great room features 10' tall stackable doors and electric shades, gas fireplace and separate dining area large enough to fit the whole family. Down the Hall you'll find the Den/office with a dual workstation, next is the Master suite & bathroom with walk in shower, standalone tub and oversize walk-in closet. Griffin Ranch Community is recognized for their larger than normal homesites, wide walkable streets, full time security and most of all, friendly homeowner pickleball groups. With 8 pickleball courts, 2 tennis courts, fitness center, Jr Olympic pool with swim lanes, bocce ball and more, this is a dream location for winter escapes or fulltime living. Right across the street from PGA West, you're only a short golf cart away from your next round. See this home ''live'' and you won't want to miss out. Call Kevin or Joni, you will be glad you did!
PROPERTY INFORMATION
| MLS # | 219100147DA | Lot Size | 14,375 Sq. Ft. |
| HOA Fees | $550/Monthly | Property Type | Single Family Residence |
| Price | $ 1,695,000
Price Per SqFt: $ 571 |
DOM | 785 Days |
| Address | 81665 Haflinger Way | Type | Residential |
| City | La Quinta | Sq.Ft. | 2,967 Sq. Ft. |
| Postal Code | 92253 | Garage | 2 |
| County | Riverside | Year Built | 2020 |
| Bed / Bath | 3 / 3.5 | Parking | 11 |
| Built In | 2020 | Status | Closed |
| Sold Date | 2023-11-28 |
INTERIOR FEATURES
| Has Fireplace | Yes |
| Fireplace Information | Gas, Great Room |
| Has Appliances | Yes |
| Kitchen Appliances | Gas Cooktop, Convection Oven, Disposal, Dishwasher, Tankless Water Heater, Range Hood |
| Kitchen Information | Quartz Counters |
| Kitchen Area | Breakfast Counter / Bar, Dining Room |
| Has Heating | Yes |
| Heating Information | Central, Zoned, Forced Air, Electric |
| Room Information | Den, Great Room, Entry, Primary Suite, Walk-In Closet |
| Has Cooling | Yes |
| Cooling Information | Zoned, Gas, Electric, Central Air |
| Flooring Information | Carpet, Tile |
| Has Spa | No |
| SpaDescription | Community, Heated, In Ground |
| WindowFeatures | Blinds, Double Pane Windows, Drapes |
| SecuritySafety | 24 Hour Security, Resident Manager, Gated Community, Fire and Smoke Detection System, Fire Sprinkler System |
| Bathroom Information | Linen Closet/Storage, Tile Counters |
EXTERIOR FEATURES
| FoundationDetails | Slab |
| Roof | Clay |
| Has Pool | Yes |
| Pool | In Ground, Pebble, Salt Water, Community |
| Has Patio | Yes |
| Patio | Covered |
| Has Fence | Yes |
| Fencing | Block, Stucco Wall |
| Has Sprinklers | Yes |
WALKSCORE
MAP
MORTGAGE CALCULATOR
- Principal & Interest:
- Property Tax: $1,808
- Home Insurance:$119
- HOA Fees:$550
- Mortgage Insurance:
PRICE HISTORY
| Date | Event | Price |
| 10/28/2023 | Pending | $1,695,000 |

Topfind Realty
REALTOR®
(844)-333-8033
Questions? Contact today.
Interested in buying or selling a home similar to 81665 Haflinger Way?
La Quinta Similar Properties
Listing provided courtesy of Kevin Prosser, Compass. Based on information from California Regional Multiple Listing Service, Inc. as of #Date#. This information is for your personal, non-commercial use and may not be used for any purpose other than to identify prospective properties you may be interested in purchasing. Display of MLS data is usually deemed reliable but is NOT guaranteed accurate by the MLS. Buyers are responsible for verifying the accuracy of all information and should investigate the data themselves or retain appropriate professionals. Information from sources other than the Listing Agent may have been included in the MLS data. Unless otherwise specified in writing, Broker/Agent has not and will not verify any information obtained from other sources. The Broker/Agent providing the information contained herein may or may not have been the Listing and/or Selling Agent.
