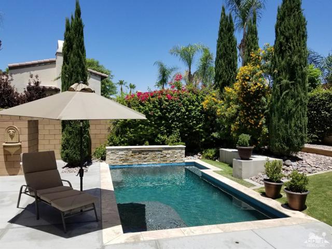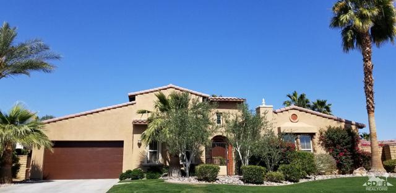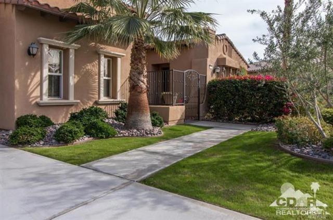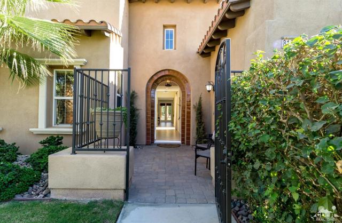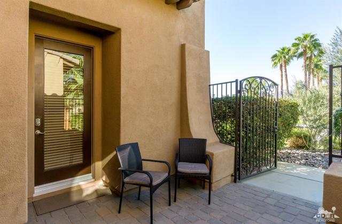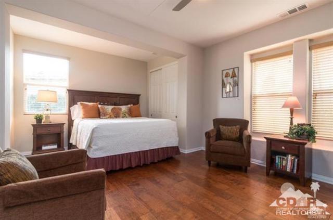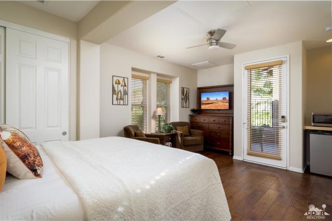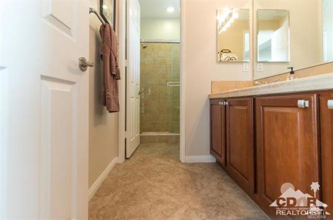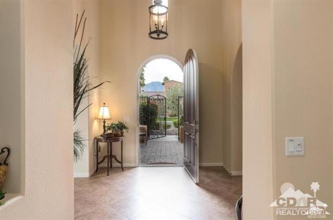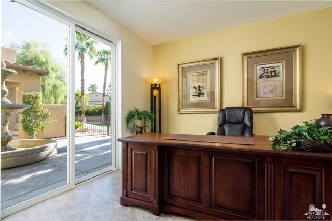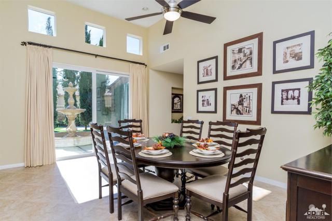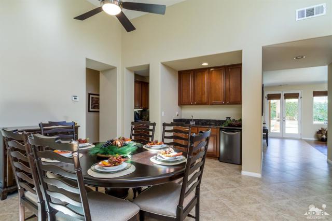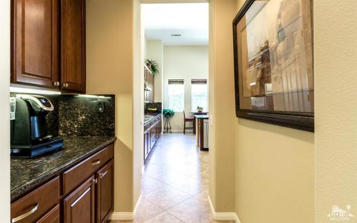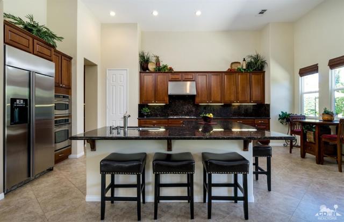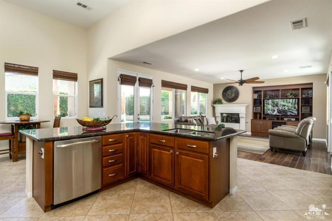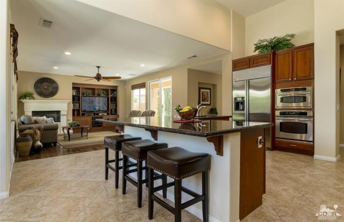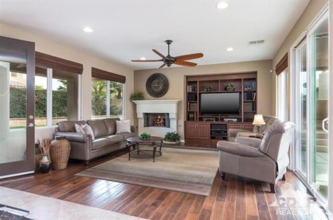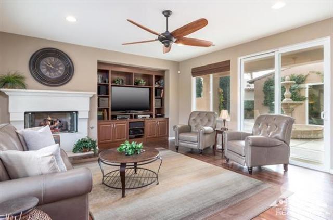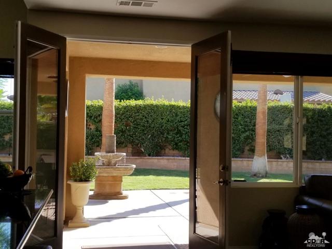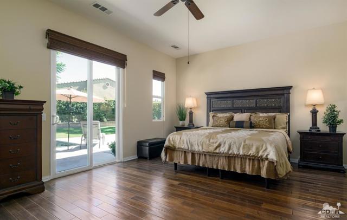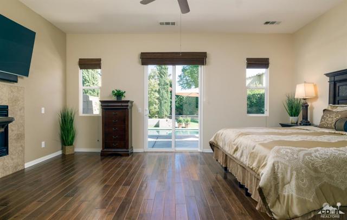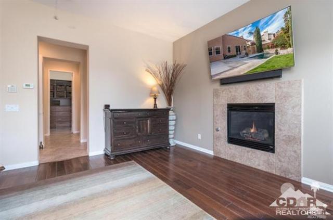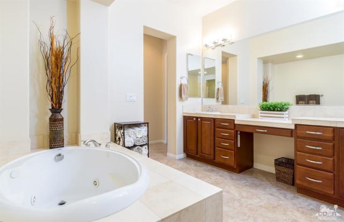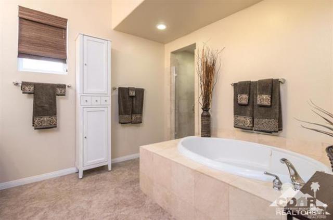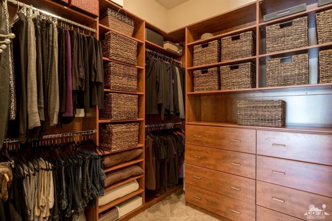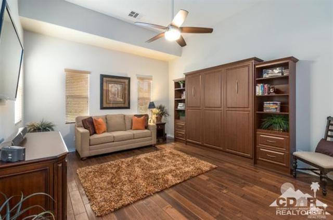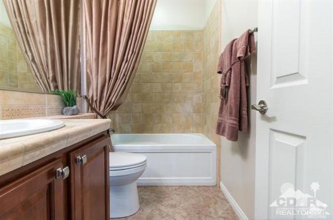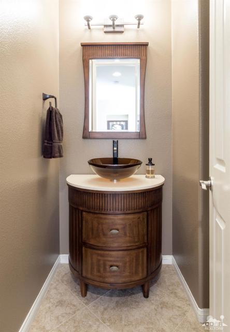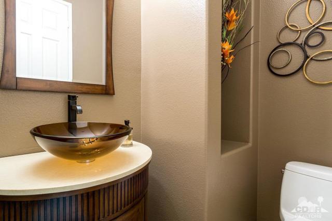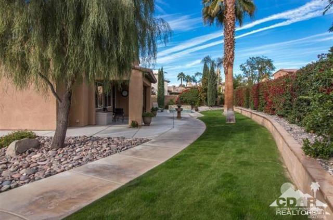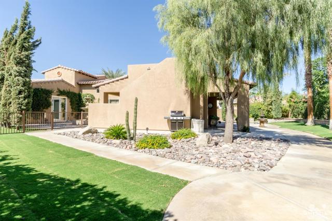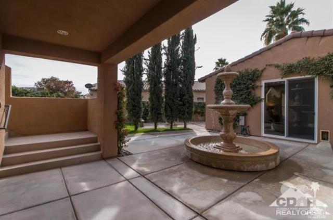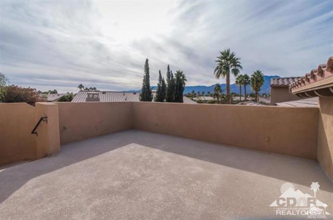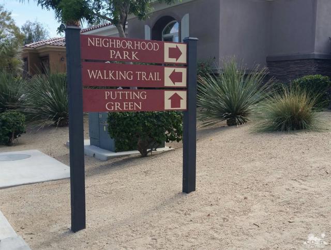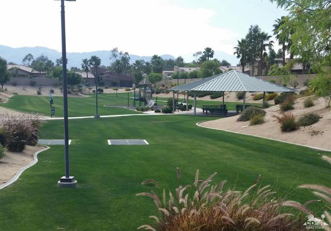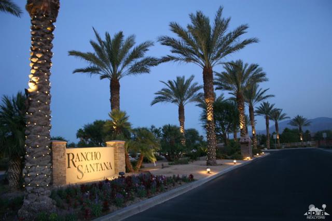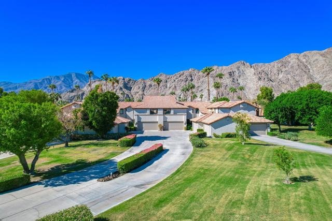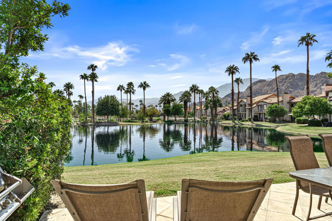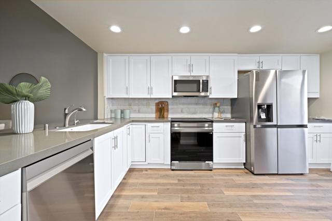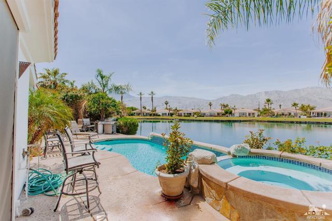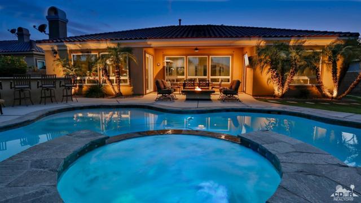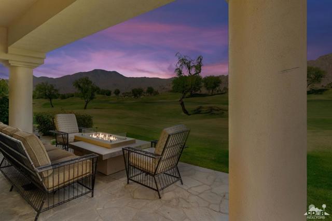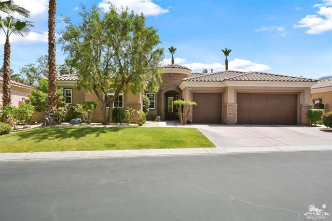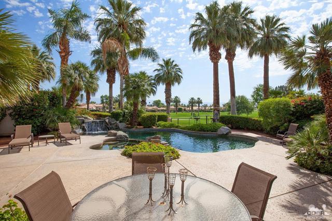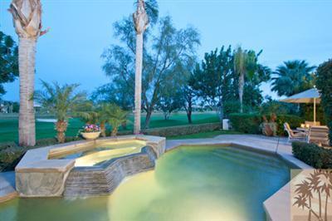81670 Ricochet Way
La Quinta, CA 92253
Sold
Stunning south La Quinta 3 BD/3.5 BA + den/office 2977 sq ft home located in the gated community of Rancho Santana. Open concept home features paver stone gated courtyard leading to a private casita, neutral paint scheme, 2 fireplaces, diagonally laid 20'' tile & hardwood floors. Long entry hall provides views to a beautifully landscaped, wraparound yard. Jetted 10'x 20' spool with tanning ledge & relaxing waterfall. Chef's kitchen offers 13' high ceilings, stainless steel appliances, gas cooktop, slab granite counters, butler's pantry + island seating for 6. Dining room w/wet bar overlooks courtyard & fountain. Master retreat features sitting area w/ fireplace, custom walk-in closet, ensuite bath w/ travertine surfaces, jetted tub & separate shower. Private sky deck provides impressive mountain views. Home is near the community park, putting green, walking paths and access to miles of trails & bike lanes. Zoned HVAC system. IID utility district. Low HOA dues of $170 monthly.
PROPERTY INFORMATION
| MLS # | 218034200DA | Lot Size | 12,632 Sq. Ft. |
| HOA Fees | $170/Monthly | Property Type | Single Family Residence |
| Price | $ 599,900
Price Per SqFt: $ 202 |
DOM | 2544 Days |
| Address | 81670 Ricochet Way | Type | Residential |
| City | La Quinta | Sq.Ft. | 2,977 Sq. Ft. |
| Postal Code | 92253 | Garage | 2 |
| County | Riverside | Year Built | 2006 |
| Bed / Bath | 3 / 3.5 | Parking | 6 |
| Built In | 2006 | Status | Closed |
| Sold Date | 2019-06-05 |
INTERIOR FEATURES
| Has Laundry | Yes |
| Laundry Information | Individual Room |
| Has Fireplace | Yes |
| Fireplace Information | Gas, See Through, Great Room, Primary Bedroom |
| Has Appliances | Yes |
| Kitchen Appliances | Dishwasher, Disposal, Vented Exhaust Fan, Gas Cooktop, Gas Oven, Microwave, Water Line to Refrigerator, Water Softener, Gas Water Heater, Range Hood |
| Kitchen Information | Granite Counters, Kitchen Island |
| Kitchen Area | Breakfast Counter / Bar, Breakfast Nook, Dining Room |
| Has Heating | Yes |
| Heating Information | Central, Fireplace(s), Natural Gas |
| Room Information | Guest/Maid's Quarters, Formal Entry, Great Room, Dressing Area, Primary Suite, Walk-In Closet |
| Has Cooling | Yes |
| Cooling Information | Central Air |
| Flooring Information | Wood |
| InteriorFeatures Information | Built-in Features, High Ceilings, Open Floorplan, Recessed Lighting |
| DoorFeatures | French Doors, Sliding Doors |
| Has Spa | No |
| WindowFeatures | Blinds, Tinted Windows |
| SecuritySafety | Fire Sprinkler System |
| Bathroom Information | Vanity area, Shower in Tub, Shower, Tile Counters |
EXTERIOR FEATURES
| FoundationDetails | Slab |
| Roof | Tile |
| Has Pool | Yes |
| Pool | Waterfall, In Ground, Electric Heat |
| Has Patio | Yes |
| Patio | Concrete, Deck |
| Has Fence | Yes |
| Fencing | Block |
| Has Sprinklers | Yes |
WALKSCORE
MAP
MORTGAGE CALCULATOR
- Principal & Interest:
- Property Tax: $640
- Home Insurance:$119
- HOA Fees:$170
- Mortgage Insurance:
PRICE HISTORY
| Date | Event | Price |
| 06/05/2019 | Sold | $599,900 |
| 06/04/2019 | Listed | $599,900 |
| 12/05/2018 | Listed | $599,900 |

Topfind Realty
REALTOR®
(844)-333-8033
Questions? Contact today.
Interested in buying or selling a home similar to 81670 Ricochet Way?
La Quinta Similar Properties
Listing provided courtesy of John Miller, Bennion Deville Homes. Based on information from California Regional Multiple Listing Service, Inc. as of #Date#. This information is for your personal, non-commercial use and may not be used for any purpose other than to identify prospective properties you may be interested in purchasing. Display of MLS data is usually deemed reliable but is NOT guaranteed accurate by the MLS. Buyers are responsible for verifying the accuracy of all information and should investigate the data themselves or retain appropriate professionals. Information from sources other than the Listing Agent may have been included in the MLS data. Unless otherwise specified in writing, Broker/Agent has not and will not verify any information obtained from other sources. The Broker/Agent providing the information contained herein may or may not have been the Listing and/or Selling Agent.
