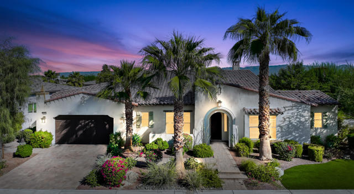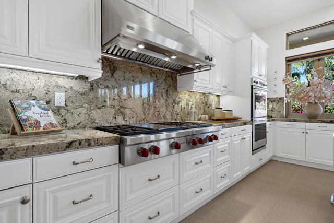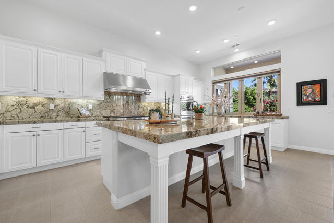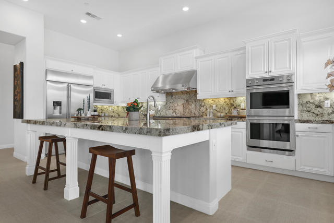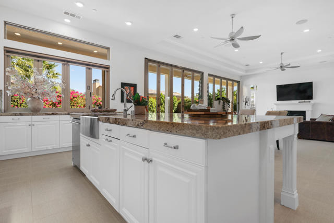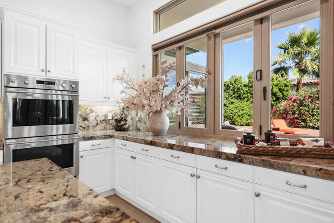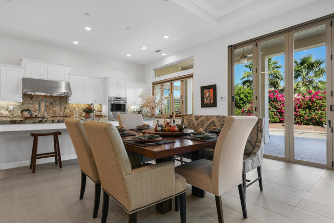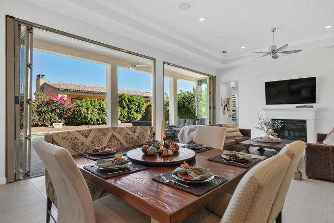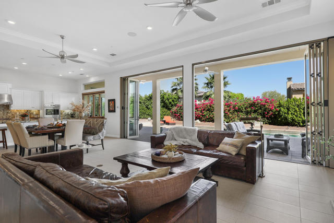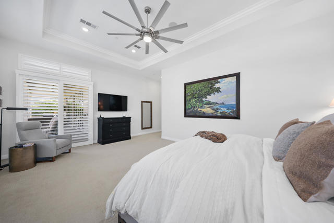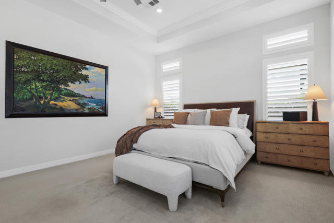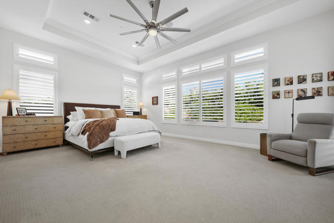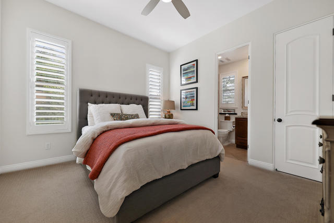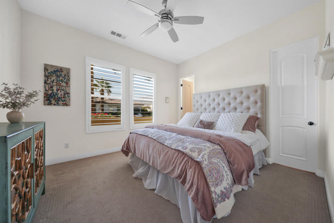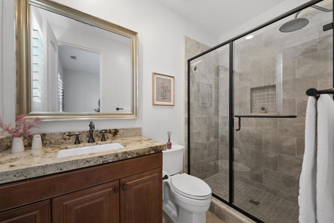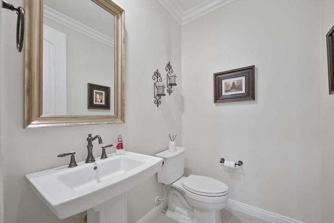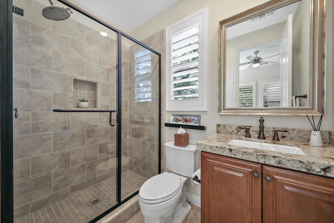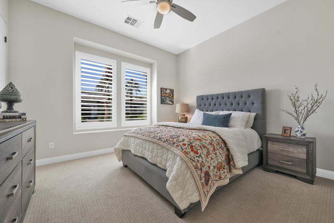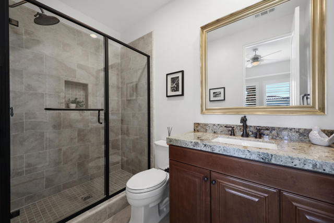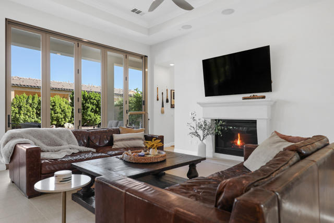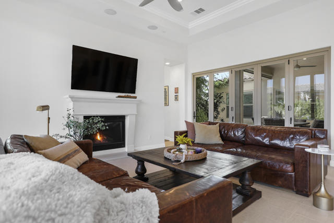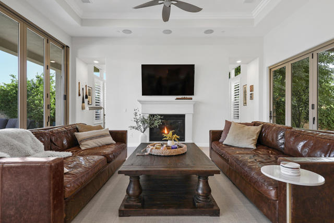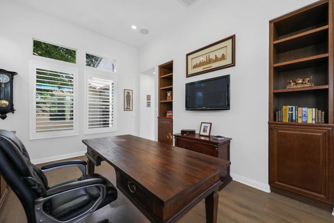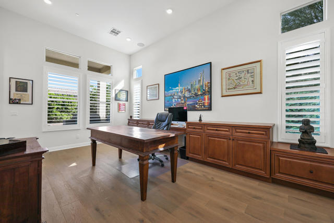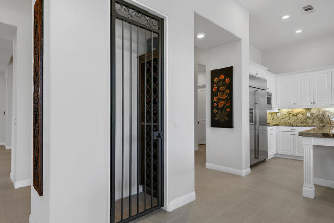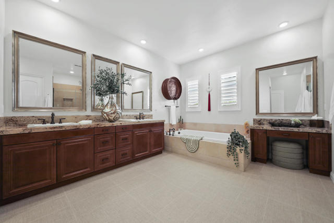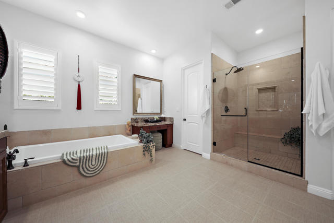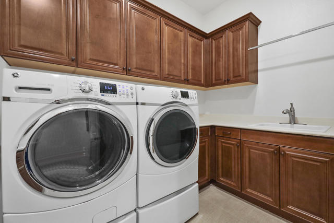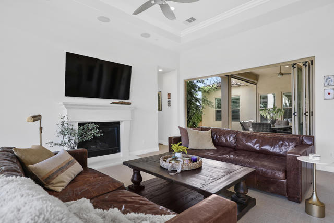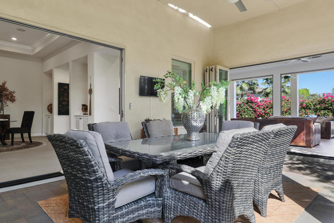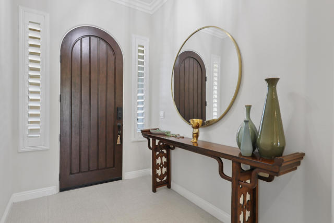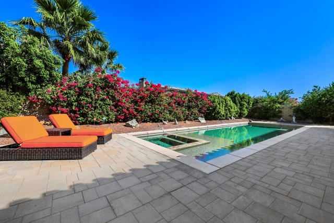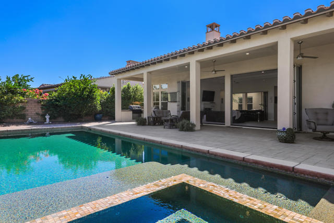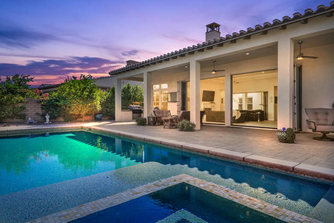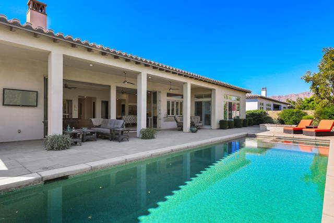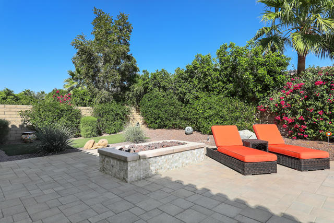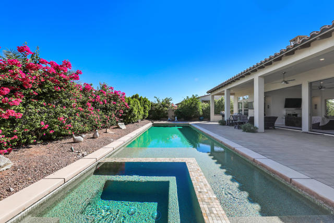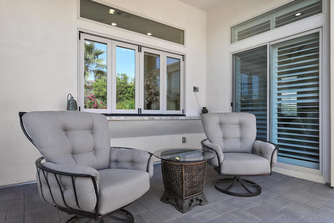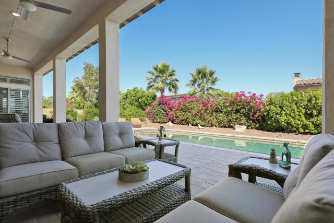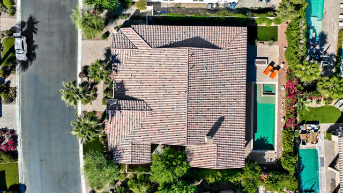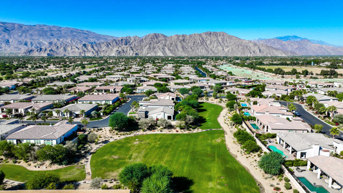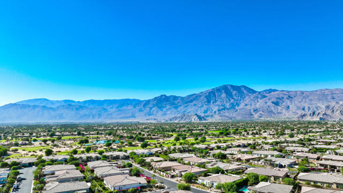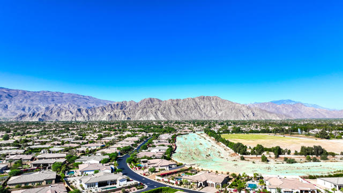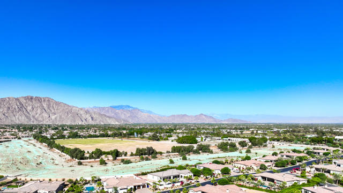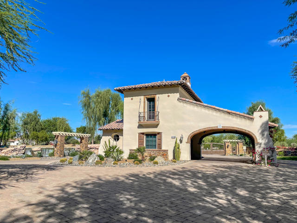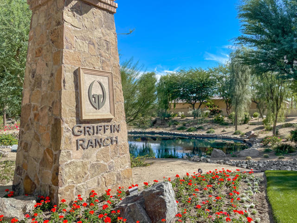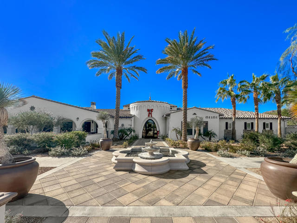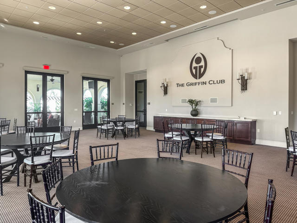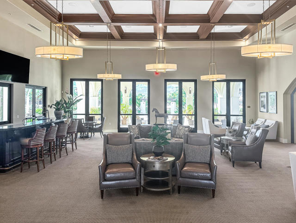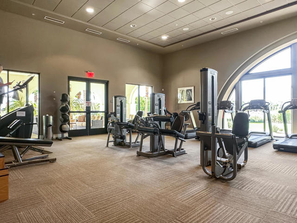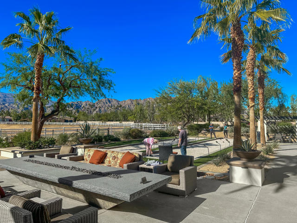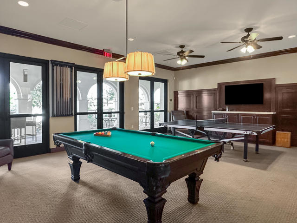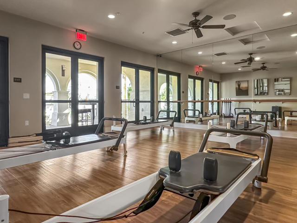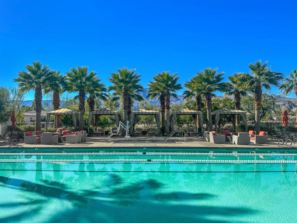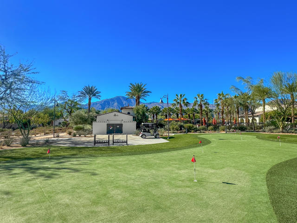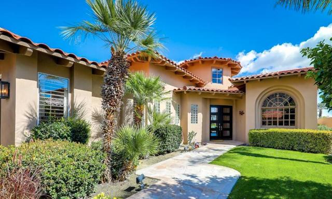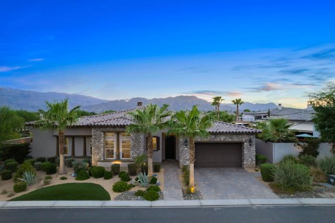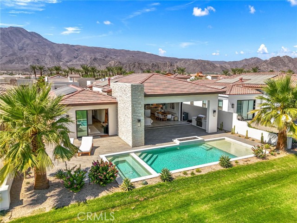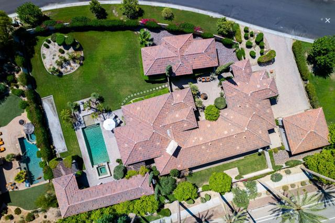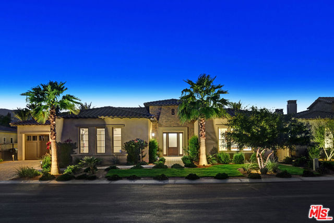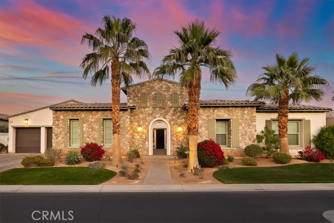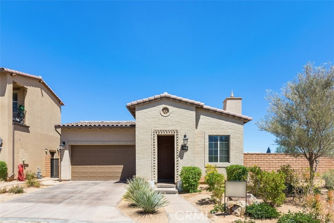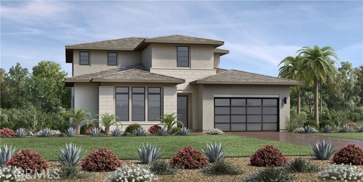81680 Macbeth Street
La Quinta, CA 92253
The Belmont Plan 4 is one of the most popular floor plans in all of Griffin Ranch and this home is in the perfect spot, away from the noise & traffic, it is simply a peaceful location. There are two comfortable outdoor entertainment areas, one flows from the dining area, the other from the great room through the 10' bi-fold doors. The kitchen design is a favorite for the cook in the house with freshly updated cabinets, an outdoor counter with bar style seating. A 48' Wolf cooktop & pancake griddle, double oven & 48'' refrigerator this truly is a great home for entertaining family & friends. Griffin Ranch is a favorite spot and fantastic value. Highlights include 24 hour guard gate, tennis, pickleball, bocce, Jr. Olympic pool & spa, state of the art fitness center, all of this included at a very reasonable HOA fee. Truly, once you drive through the entrance, with the beautiful horse statues crossing the creek you'll feel like you have arrived. If you are a golfer & enjoy the Club life, you are right across the street from PGA West & Six championship courses. Several levels of memberships are available from dining to full golf, and you are in the perfect spot for fun in the sun. Come take a tour, we think you'll be amazed with this home and the comfort of the Griffin Ranch community.
PROPERTY INFORMATION
| MLS # | 219118400DA | Lot Size | 12,197 Sq. Ft. |
| HOA Fees | $575/Monthly | Property Type | Single Family Residence |
| Price | $ 1,825,000
Price Per SqFt: $ 482 |
DOM | 324 Days |
| Address | 81680 Macbeth Street | Type | Residential |
| City | La Quinta | Sq.Ft. | 3,783 Sq. Ft. |
| Postal Code | 92253 | Garage | 3 |
| County | Riverside | Year Built | 2015 |
| Bed / Bath | 4 / 4.5 | Parking | 3 |
| Built In | 2015 | Status | Active |
INTERIOR FEATURES
| Has Laundry | Yes |
| Laundry Information | Individual Room |
| Has Fireplace | Yes |
| Fireplace Information | Fire Pit, Gas, Great Room |
| Has Appliances | Yes |
| Kitchen Appliances | Gas Cooktop, Microwave, Gas Oven, Refrigerator, Disposal, Dishwasher, Tankless Water Heater, Range Hood |
| Kitchen Information | Granite Counters, Kitchen Island |
| Kitchen Area | Dining Room, Breakfast Counter / Bar |
| Has Heating | Yes |
| Heating Information | Forced Air, Zoned, Electric |
| Room Information | Den, Walk-In Pantry, Great Room, Retreat, Walk-In Closet |
| Has Cooling | Yes |
| Cooling Information | Zoned, Electric |
| Flooring Information | Carpet, Tile |
| InteriorFeatures Information | High Ceilings, Open Floorplan |
| DoorFeatures | Sliding Doors |
| Has Spa | No |
| SpaDescription | Heated, Gunite |
| WindowFeatures | Shutters |
| SecuritySafety | 24 Hour Security, Resident Manager, Gated Community |
EXTERIOR FEATURES
| FoundationDetails | Slab |
| Roof | Tile |
| Has Pool | Yes |
| Pool | Pebble, Electric Heat, Gunite |
| Has Patio | Yes |
| Patio | Covered, Enclosed |
| Has Fence | Yes |
| Fencing | Stucco Wall |
| Has Sprinklers | Yes |
WALKSCORE
MAP
MORTGAGE CALCULATOR
- Principal & Interest:
- Property Tax: $1,947
- Home Insurance:$119
- HOA Fees:$575
- Mortgage Insurance:
PRICE HISTORY
| Date | Event | Price |
| 10/16/2024 | Listed | $1,825,000 |

Topfind Realty
REALTOR®
(844)-333-8033
Questions? Contact today.
Use a Topfind agent and receive a cash rebate of up to $18,250
La Quinta Similar Properties
Listing provided courtesy of Kevin Prosser, Compass. Based on information from California Regional Multiple Listing Service, Inc. as of #Date#. This information is for your personal, non-commercial use and may not be used for any purpose other than to identify prospective properties you may be interested in purchasing. Display of MLS data is usually deemed reliable but is NOT guaranteed accurate by the MLS. Buyers are responsible for verifying the accuracy of all information and should investigate the data themselves or retain appropriate professionals. Information from sources other than the Listing Agent may have been included in the MLS data. Unless otherwise specified in writing, Broker/Agent has not and will not verify any information obtained from other sources. The Broker/Agent providing the information contained herein may or may not have been the Listing and/or Selling Agent.

