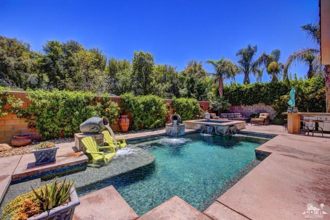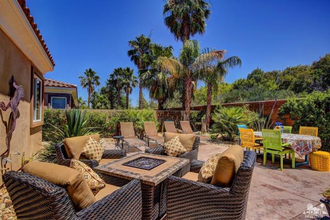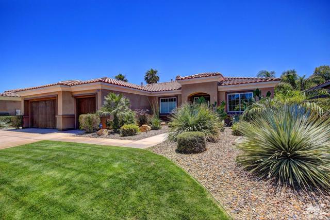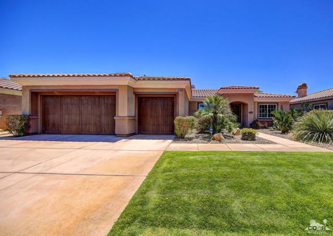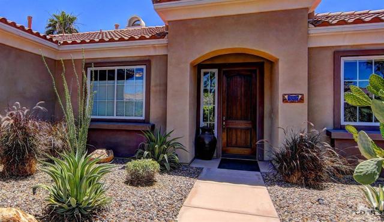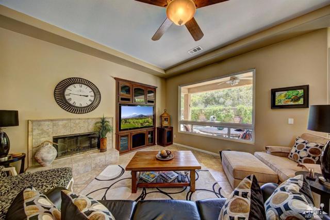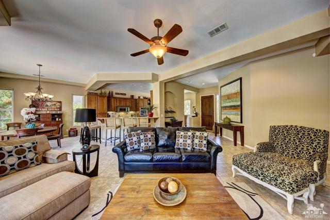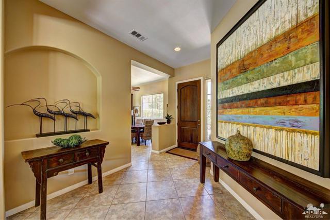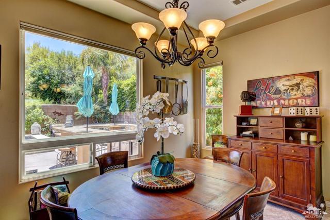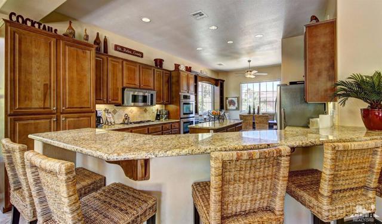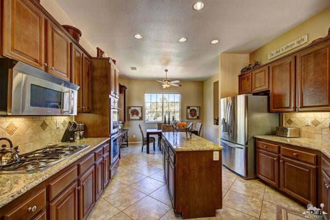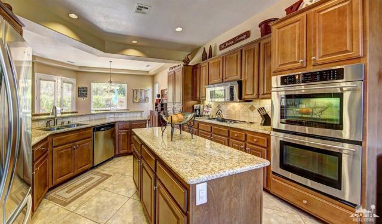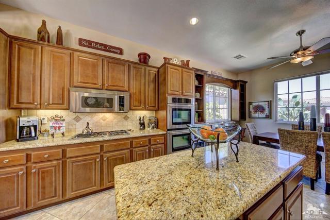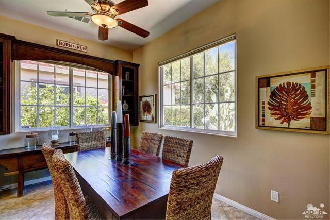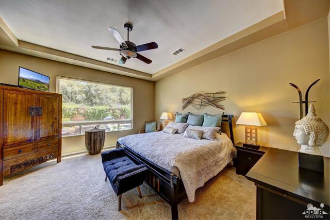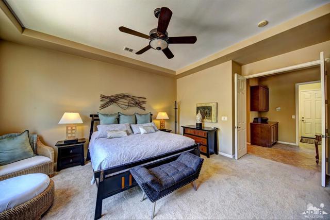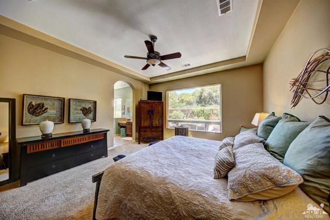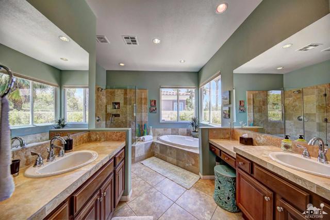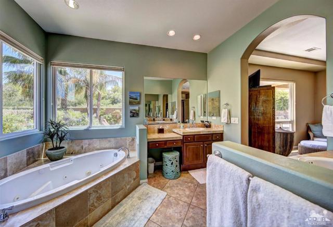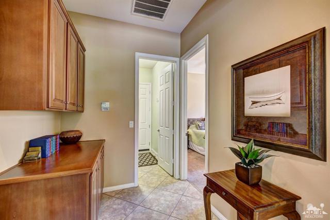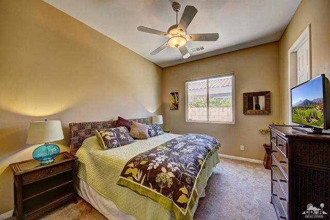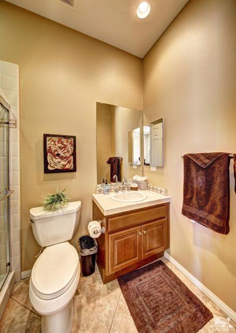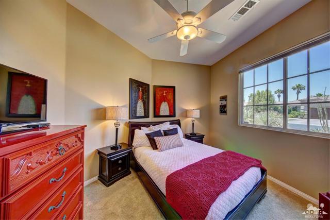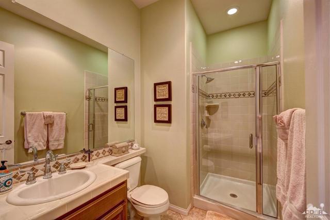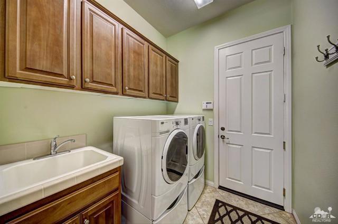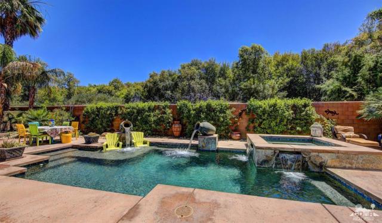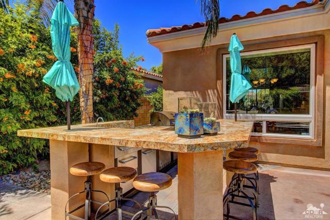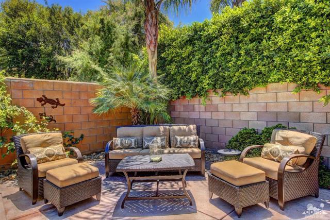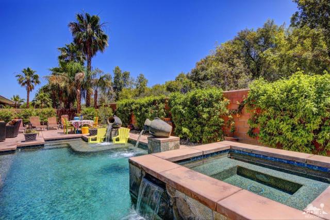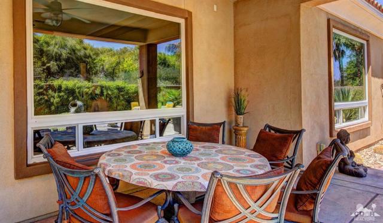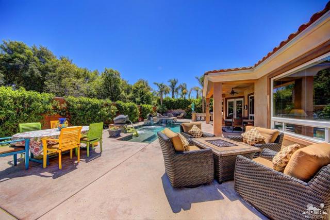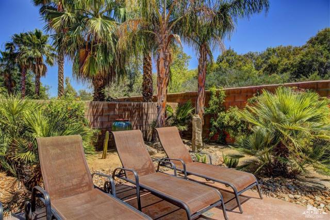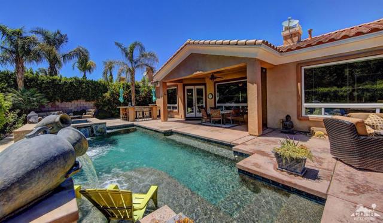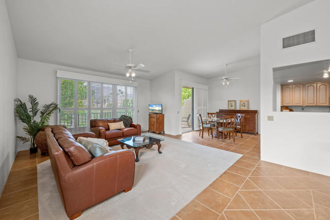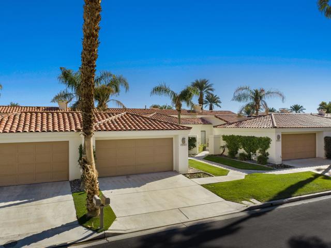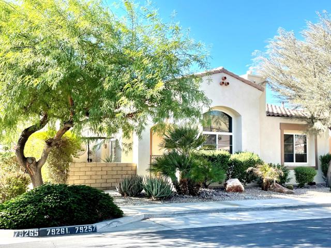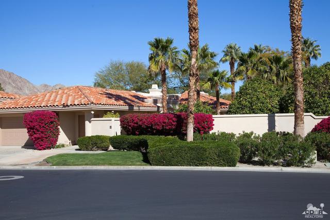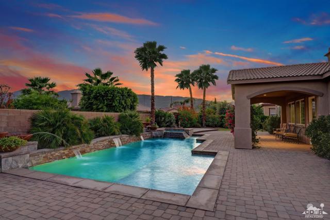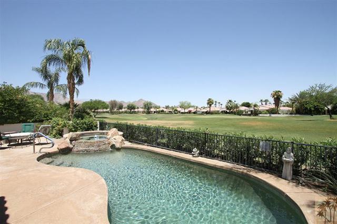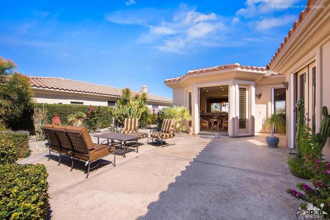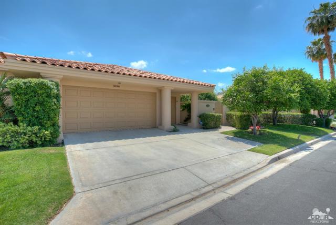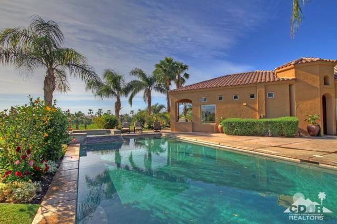81689 Hidden Links Drive
La Quinta, CA 92253
Sold
81689 Hidden Links Drive
La Quinta, CA 92253
Sold
Located inside the gates of the popular newer community of Rancho Santana with low HOA's $142 and in the best school district in the desert. Very close to all services, stores and restaurants. Enter this bright and spacious contemporary home beautifully decorated with high end finishes and wonderful decor. This is the perfect seasonal or full time home. With three bedrooms and three baths, very functional kitchen and perfectly appointed dining area and great room. The inviting back yard is deep and roomy with gorgeous outdoor kitchen and lots of room for lounging or entertaining has a south exposure with sun on your pool most of the day. It's absolutely the perfect desert home with perfect size living area inside and out but not too large to maintain. This property backs to the Madison Club with no houses behind. You will enjoy the serenity of this beautiful property. It is recommended that Buyer verifies sq footage. Furniture is available outside escrow. Rentals min 30
PROPERTY INFORMATION
| MLS # | 217014782DA | Lot Size | 9,148 Sq. Ft. |
| HOA Fees | $142/Monthly | Property Type | Single Family Residence |
| Price | $ 549,000
Price Per SqFt: $ 252 |
DOM | 3107 Days |
| Address | 81689 Hidden Links Drive | Type | Residential |
| City | La Quinta | Sq.Ft. | 2,177 Sq. Ft. |
| Postal Code | 92253 | Garage | 3 |
| County | Riverside | Year Built | 2006 |
| Bed / Bath | 3 / 3 | Parking | 3 |
| Built In | 2006 | Status | Closed |
| Sold Date | 2017-08-18 |
INTERIOR FEATURES
| Has Laundry | Yes |
| Laundry Information | Individual Room |
| Has Fireplace | Yes |
| Fireplace Information | Gas, Great Room |
| Has Appliances | Yes |
| Kitchen Appliances | Gas Cooktop, Microwave, Refrigerator, Disposal, Dishwasher, Gas Water Heater, Water Heater Central, Range Hood |
| Kitchen Information | Granite Counters |
| Kitchen Area | Breakfast Counter / Bar, Dining Room, Breakfast Nook |
| Has Heating | Yes |
| Heating Information | Central, Fireplace(s), Natural Gas |
| Room Information | Utility Room, Entry, Primary Suite, Walk-In Closet |
| Has Cooling | Yes |
| Cooling Information | Central Air |
| Flooring Information | Carpet, Tile |
| InteriorFeatures Information | High Ceilings, Open Floorplan |
| DoorFeatures | French Doors, Sliding Doors |
| Has Spa | No |
| SpaDescription | Heated, Private, In Ground |
| WindowFeatures | Double Pane Windows, Blinds |
| SecuritySafety | Card/Code Access, Gated Community |
| Bathroom Information | Vanity area, Tile Counters, Jetted Tub, Shower |
EXTERIOR FEATURES
| FoundationDetails | Slab |
| Roof | Concrete, Tile |
| Has Pool | Yes |
| Pool | Waterfall, In Ground, Pebble, Electric Heat, Salt Water |
| Has Patio | Yes |
| Patio | Concrete |
| Has Fence | Yes |
| Fencing | Block, Stucco Wall |
| Has Sprinklers | Yes |
WALKSCORE
MAP
MORTGAGE CALCULATOR
- Principal & Interest:
- Property Tax: $586
- Home Insurance:$119
- HOA Fees:$142
- Mortgage Insurance:
PRICE HISTORY
| Date | Event | Price |
| 08/17/2017 | Listed | $515,000 |
| 05/19/2017 | Listed | $549,000 |

Topfind Realty
REALTOR®
(844)-333-8033
Questions? Contact today.
Interested in buying or selling a home similar to 81689 Hidden Links Drive?
La Quinta Similar Properties
Listing provided courtesy of Gail Anderson, Bennion Deville Homes. Based on information from California Regional Multiple Listing Service, Inc. as of #Date#. This information is for your personal, non-commercial use and may not be used for any purpose other than to identify prospective properties you may be interested in purchasing. Display of MLS data is usually deemed reliable but is NOT guaranteed accurate by the MLS. Buyers are responsible for verifying the accuracy of all information and should investigate the data themselves or retain appropriate professionals. Information from sources other than the Listing Agent may have been included in the MLS data. Unless otherwise specified in writing, Broker/Agent has not and will not verify any information obtained from other sources. The Broker/Agent providing the information contained herein may or may not have been the Listing and/or Selling Agent.
