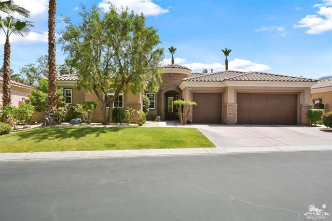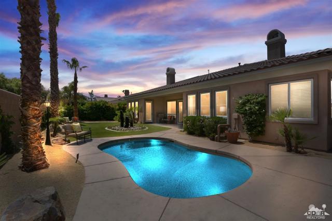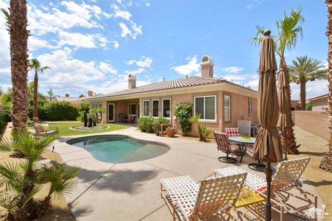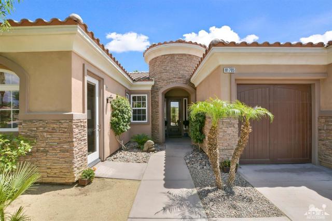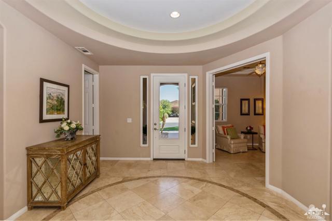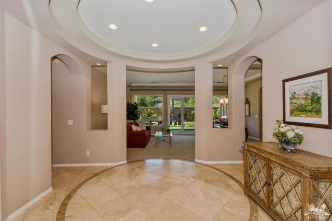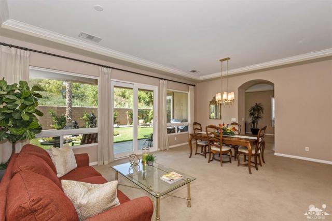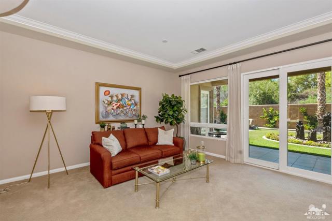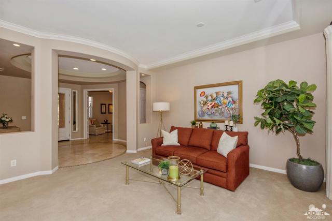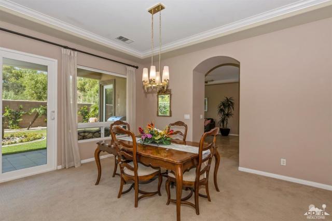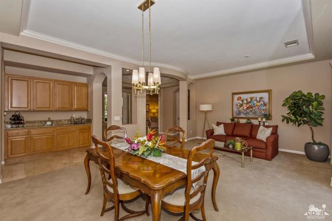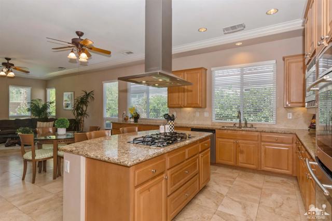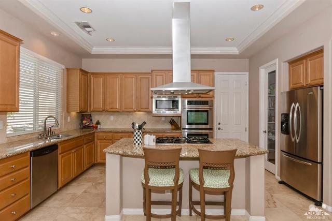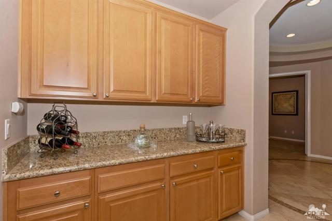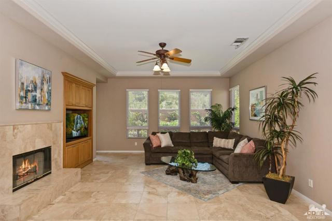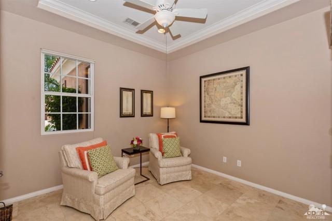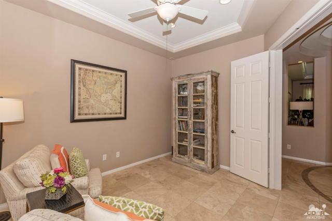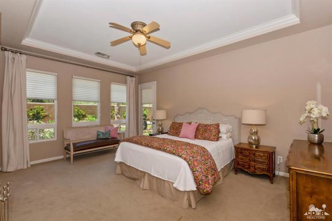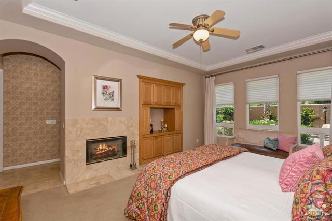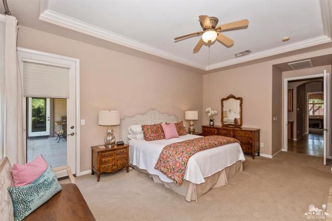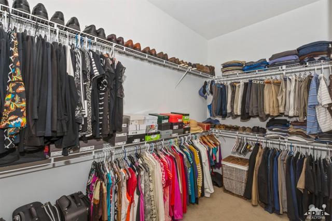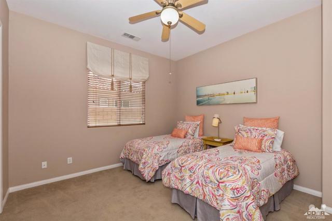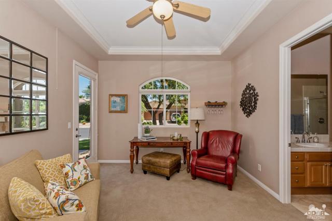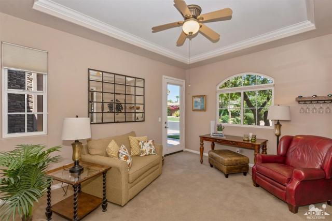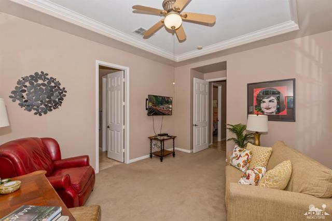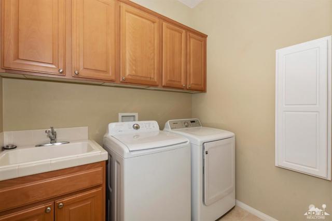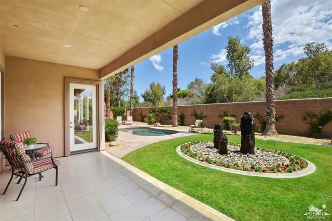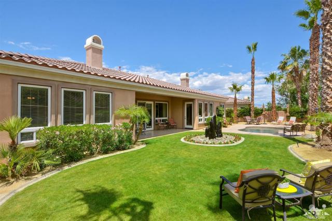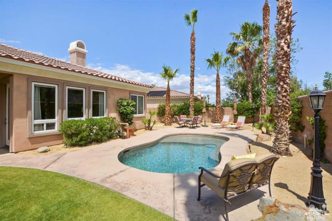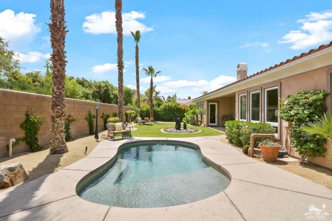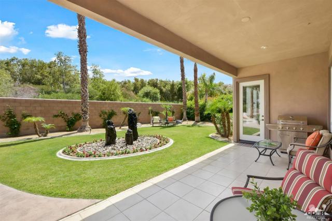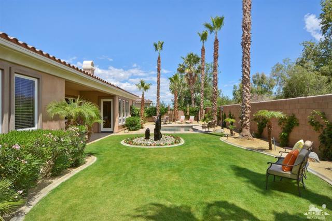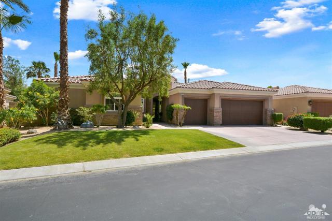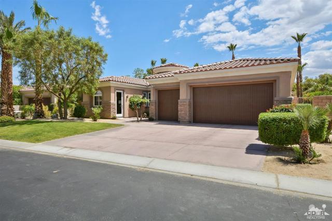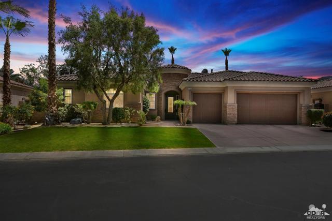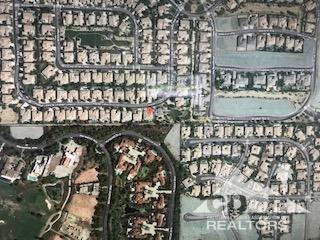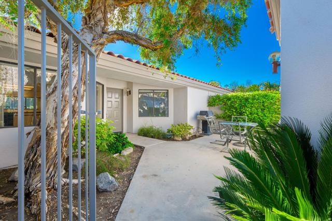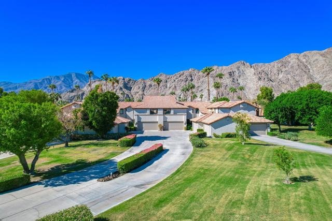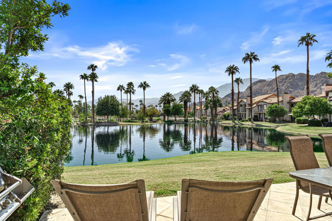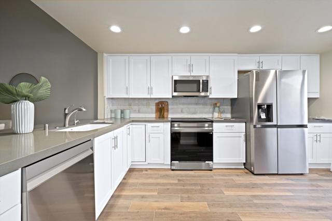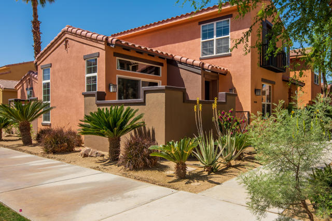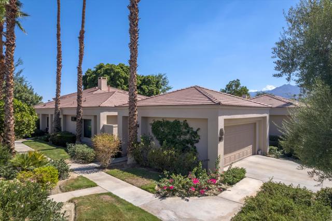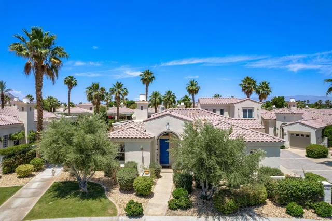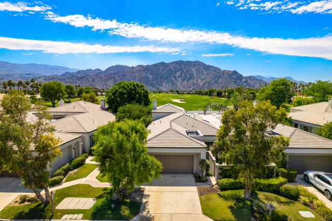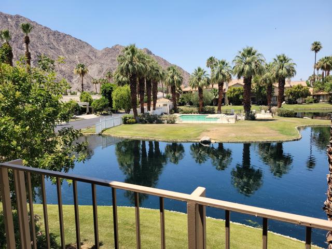81705 Hidden Links Drive
La Quinta, CA 92253
Sold
81705 Hidden Links Drive
La Quinta, CA 92253
Sold
Seller says SELL NOW! This beautiful home has many features and upgrades. A lovely rotunda welcomes you to a fabulous floor plan with 10 ft ceilings, a large living room for entertaining and a formal dining area. The gourmet kitchen has granite counters, stainless steel appliances and opens to the comfortable family room with a fireplace. The inviting master suite features a large dressing area, walk-in closet, a fireplace for those chilly evenings and direct access to the back yard. All bedrooms are en-suite and the attached casita has entry from the main house as well as a separate entry. The very private resort -like backyard features a 10 x 20 pool with a tanning shelf and jets that allow you to swim laps in place. A soothing fountain adds to the ambiance of this special property. Additional upgrades are ceilings crown molding, travertine flooring, enclosed media niches with storage, bull-nosed corners, and a built in ironing board in the laundry room
PROPERTY INFORMATION
| MLS # | 219015053DA | Lot Size | 10,018 Sq. Ft. |
| HOA Fees | $170/Monthly | Property Type | Single Family Residence |
| Price | $ 579,000
Price Per SqFt: $ 199 |
DOM | 2319 Days |
| Address | 81705 Hidden Links Drive | Type | Residential |
| City | La Quinta | Sq.Ft. | 2,905 Sq. Ft. |
| Postal Code | 92253 | Garage | 3 |
| County | Riverside | Year Built | 2006 |
| Bed / Bath | 3 / 3.5 | Parking | 3 |
| Built In | 2006 | Status | Closed |
| Sold Date | 2019-09-23 |
INTERIOR FEATURES
| Has Laundry | Yes |
| Laundry Information | Individual Room |
| Has Fireplace | Yes |
| Fireplace Information | Gas, Family Room, Primary Bedroom |
| Has Appliances | Yes |
| Kitchen Appliances | Gas Cooktop, Microwave, Electric Oven, Gas Range, Refrigerator, Disposal, Dishwasher, Gas Water Heater, Range Hood |
| Kitchen Information | Granite Counters, Kitchen Island |
| Kitchen Area | Breakfast Counter / Bar, Dining Room, Breakfast Nook |
| Has Heating | Yes |
| Heating Information | Central, Natural Gas |
| Room Information | Living Room, Formal Entry, Family Room, All Bedrooms Down, Walk-In Closet, Primary Suite |
| Has Cooling | Yes |
| Flooring Information | Carpet, Tile |
| InteriorFeatures Information | Bar, Dry Bar, Open Floorplan, High Ceilings, Coffered Ceiling(s), Partially Furnished |
| Has Spa | No |
| SecuritySafety | Card/Code Access, Gated Community |
| Bathroom Information | Vanity area, Tile Counters, Jetted Tub |
EXTERIOR FEATURES
| FoundationDetails | Slab |
| Roof | Tile |
| Has Pool | Yes |
| Pool | In Ground, Pebble, Electric Heat |
| Has Patio | Yes |
| Patio | Covered, Concrete |
| Has Fence | Yes |
| Fencing | Block |
| Has Sprinklers | Yes |
WALKSCORE
MAP
MORTGAGE CALCULATOR
- Principal & Interest:
- Property Tax: $618
- Home Insurance:$119
- HOA Fees:$170
- Mortgage Insurance:
PRICE HISTORY
| Date | Event | Price |
| 09/23/2019 | Sold | $575,500 |
| 09/22/2019 | Listed | $575,500 |
| 07/31/2019 | Price Change | $579,000 (-1.70%) |
| 05/31/2019 | Listed | $599,000 |

Topfind Realty
REALTOR®
(844)-333-8033
Questions? Contact today.
Interested in buying or selling a home similar to 81705 Hidden Links Drive?
La Quinta Similar Properties
Listing provided courtesy of The Mallen Marshall Team, Keller Williams Realty. Based on information from California Regional Multiple Listing Service, Inc. as of #Date#. This information is for your personal, non-commercial use and may not be used for any purpose other than to identify prospective properties you may be interested in purchasing. Display of MLS data is usually deemed reliable but is NOT guaranteed accurate by the MLS. Buyers are responsible for verifying the accuracy of all information and should investigate the data themselves or retain appropriate professionals. Information from sources other than the Listing Agent may have been included in the MLS data. Unless otherwise specified in writing, Broker/Agent has not and will not verify any information obtained from other sources. The Broker/Agent providing the information contained herein may or may not have been the Listing and/or Selling Agent.
