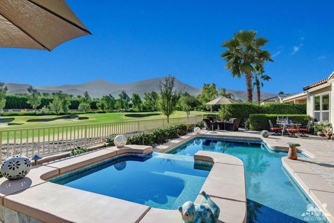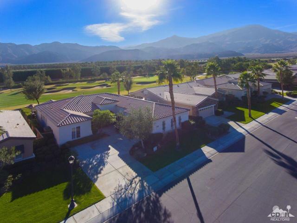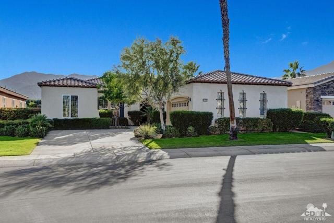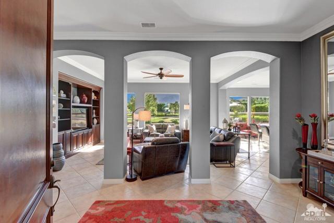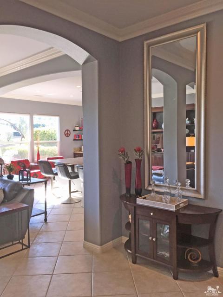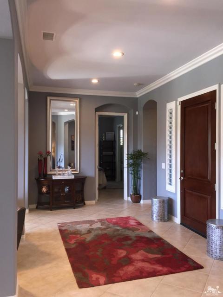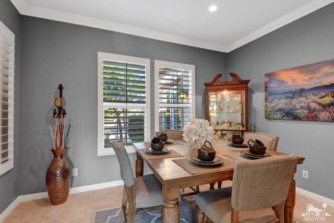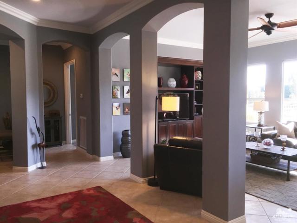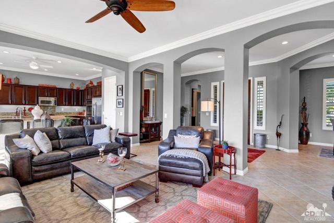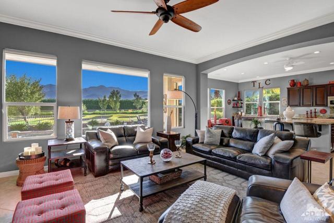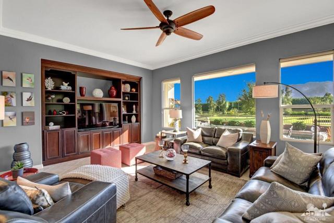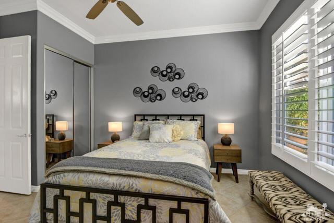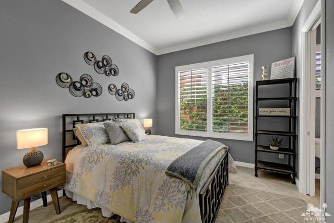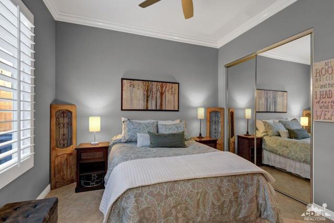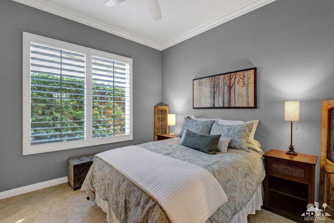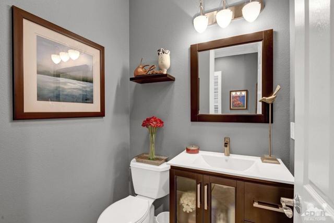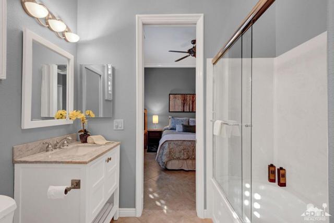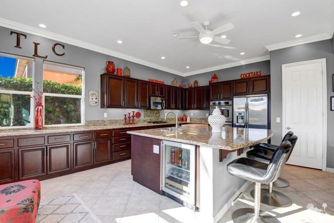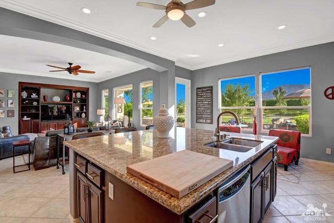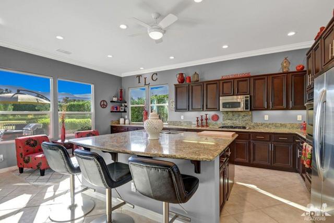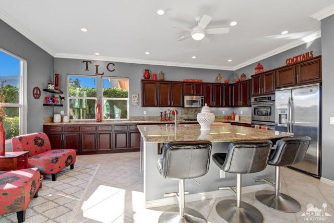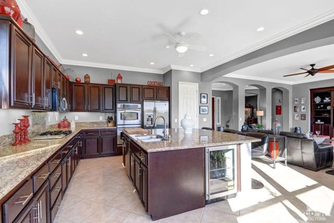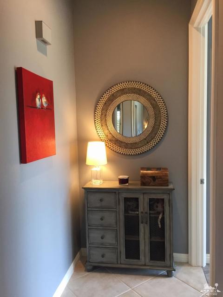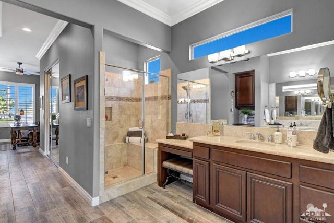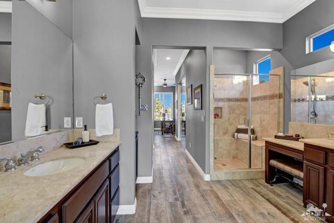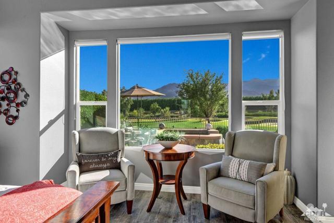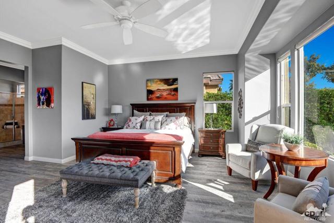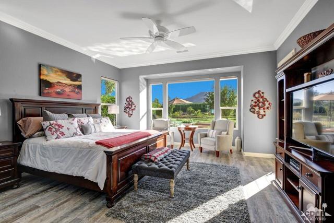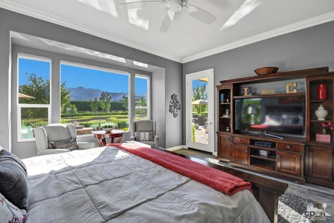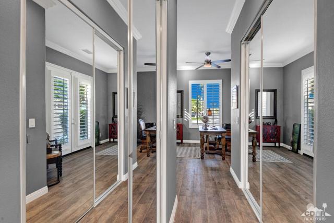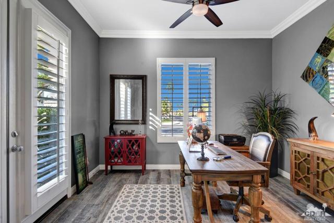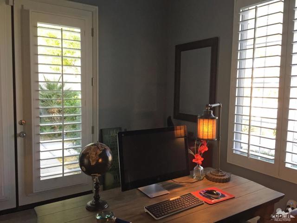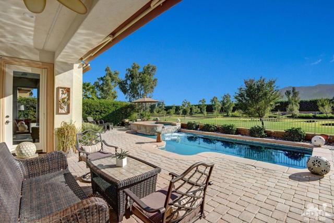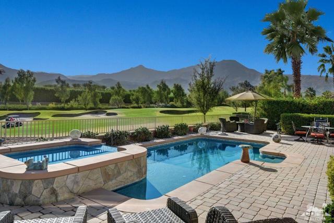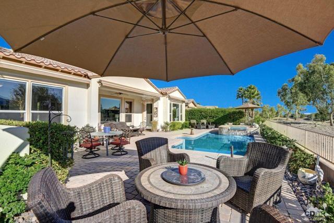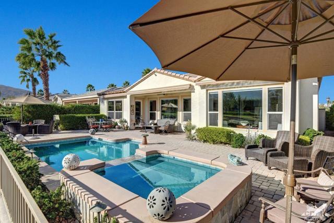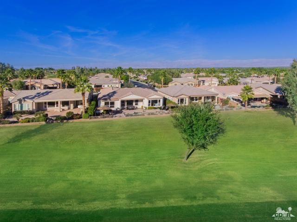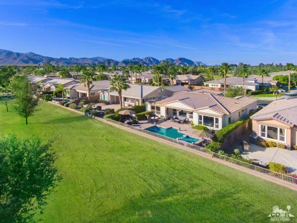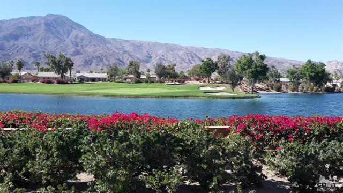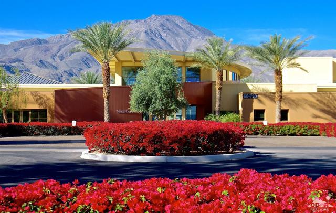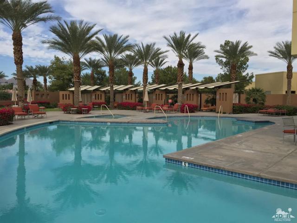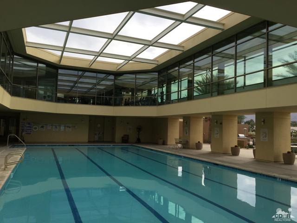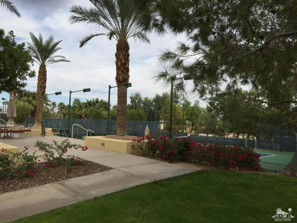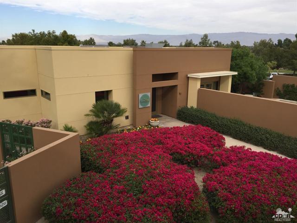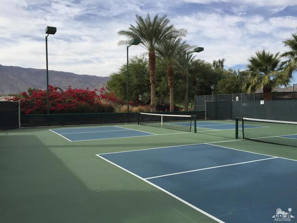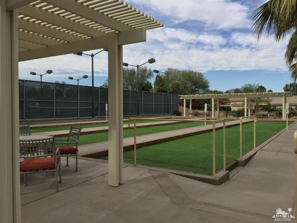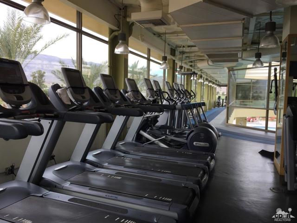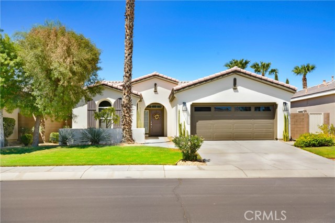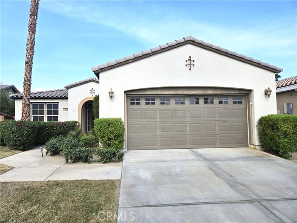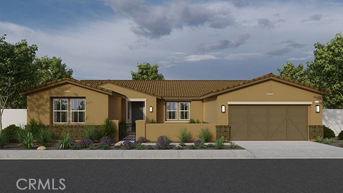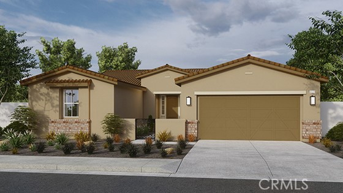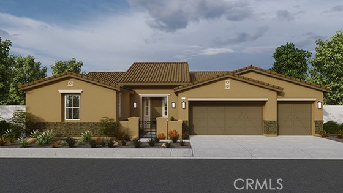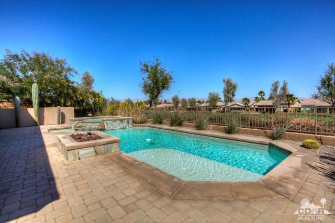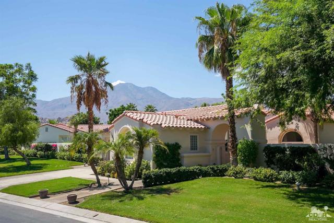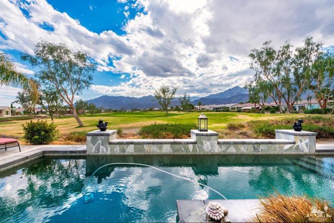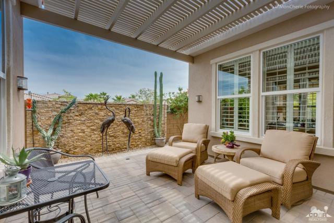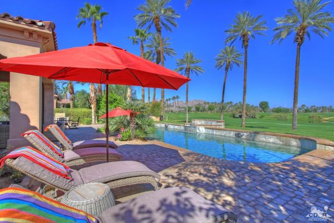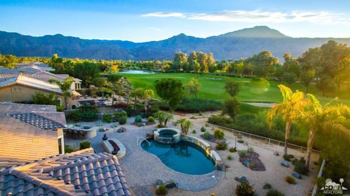81733 Rustic Canyon Drive
La Quinta, CA 92253
Sold
81733 Rustic Canyon Drive
La Quinta, CA 92253
Sold
The best of Trilogy La Quinta resort community. On the golf course with panoramic views of the course, the Santa Rosa Mountains and the beauty of trees and mature landscape. No neighbors across the fairway and pure enjoyment of the pool, paved hardscape and outdoor living spaces. Remodeled with 3 bedrooms and an office. Tile flooring abounds with the wood look in the master suite and office. Enter french doors off main entry to the office with plantations shutters. Privacy sun screen installed to capture the incredible views day and night. The kitchen counter is extended with granite tops and the large entertainment island delights and invites guests to enjoy the cooking. Greatroom has custom built-in TV cabinet and shelving. Formal dining is beautifully finished. Pocket doors have been installed for the dual suites. The garage has been customized with cabinets and work areas. No expense was spared. Come and see today.
PROPERTY INFORMATION
| MLS # | 217034598DA | Lot Size | 7,841 Sq. Ft. |
| HOA Fees | $316/Monthly | Property Type | Single Family Residence |
| Price | $ 654,000
Price Per SqFt: $ 280 |
DOM | 2916 Days |
| Address | 81733 Rustic Canyon Drive | Type | Residential |
| City | La Quinta | Sq.Ft. | 2,332 Sq. Ft. |
| Postal Code | 92253 | Garage | 2 |
| County | Riverside | Year Built | 2007 |
| Bed / Bath | 3 / 2.5 | Parking | 2 |
| Built In | 2007 | Status | Closed |
| Sold Date | 2018-05-24 |
INTERIOR FEATURES
| Has Laundry | Yes |
| Laundry Information | Individual Room |
| Has Fireplace | No |
| Has Appliances | Yes |
| Kitchen Appliances | Gas Cooktop, Microwave, Vented Exhaust Fan, Refrigerator, Gas Cooking, Disposal, Electric Cooking, Dishwasher, Gas Water Heater, Water Heater |
| Kitchen Information | Granite Counters |
| Kitchen Area | Breakfast Counter / Bar, Dining Room, Breakfast Nook |
| Has Heating | Yes |
| Heating Information | Forced Air, Natural Gas |
| Room Information | Art Studio, Bonus Room, Walk-In Pantry, Media Room, Living Room, Library, Great Room, Entry, Den, Primary Suite |
| Has Cooling | Yes |
| Cooling Information | Gas, Central Air |
| Flooring Information | Wood, Tile |
| InteriorFeatures Information | Built-in Features, Wired for Sound, Recessed Lighting, Open Floorplan, High Ceilings, Crown Molding, Partially Furnished |
| DoorFeatures | French Doors |
| Entry Level | 1 |
| Has Spa | No |
| SpaDescription | Community, Private, Heated, In Ground |
| WindowFeatures | Double Pane Windows, Shutters, Blinds |
| SecuritySafety | Gated Community |
| Bathroom Information | Hollywood Bathroom (Jack&Jill), Shower, Separate tub and shower, Remodeled, Low Flow Toilet(s), Linen Closet/Storage, Vanity area |
EXTERIOR FEATURES
| FoundationDetails | Slab |
| Roof | Tile |
| Has Pool | Yes |
| Pool | In Ground, Electric Heat |
| Has Patio | Yes |
| Patio | Stone |
| Has Fence | Yes |
| Fencing | Partial, Wrought Iron |
WALKSCORE
MAP
MORTGAGE CALCULATOR
- Principal & Interest:
- Property Tax: $698
- Home Insurance:$119
- HOA Fees:$316
- Mortgage Insurance:
PRICE HISTORY
| Date | Event | Price |
| 05/24/2018 | Listed | $654,000 |
| 12/14/2017 | Listed | $654,000 |

Topfind Realty
REALTOR®
(844)-333-8033
Questions? Contact today.
Interested in buying or selling a home similar to 81733 Rustic Canyon Drive?
La Quinta Similar Properties
Listing provided courtesy of Mary Ackermann, Windermere Homes & Estates. Based on information from California Regional Multiple Listing Service, Inc. as of #Date#. This information is for your personal, non-commercial use and may not be used for any purpose other than to identify prospective properties you may be interested in purchasing. Display of MLS data is usually deemed reliable but is NOT guaranteed accurate by the MLS. Buyers are responsible for verifying the accuracy of all information and should investigate the data themselves or retain appropriate professionals. Information from sources other than the Listing Agent may have been included in the MLS data. Unless otherwise specified in writing, Broker/Agent has not and will not verify any information obtained from other sources. The Broker/Agent providing the information contained herein may or may not have been the Listing and/or Selling Agent.
