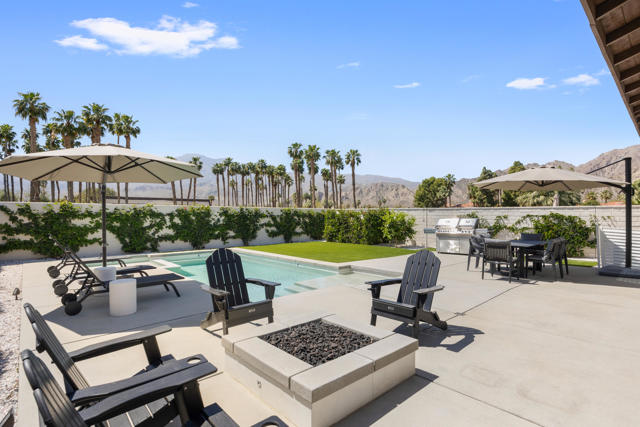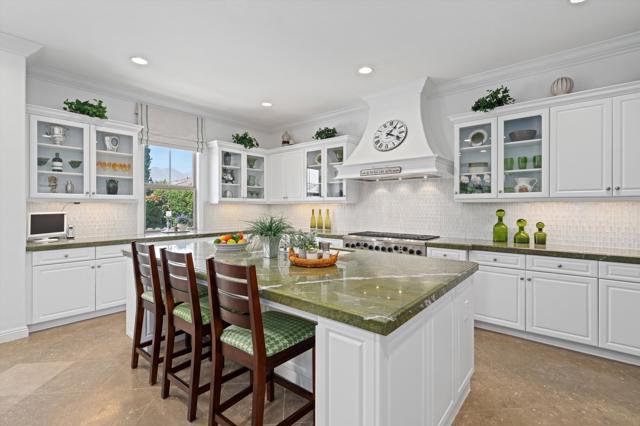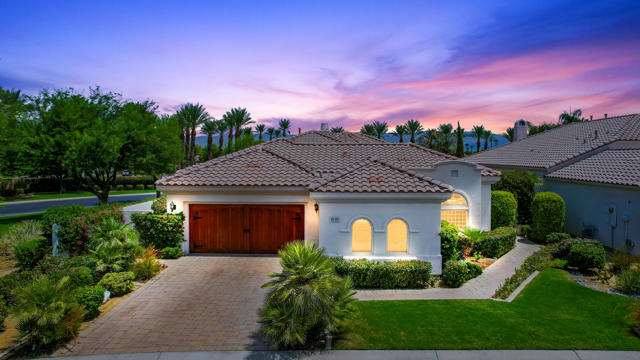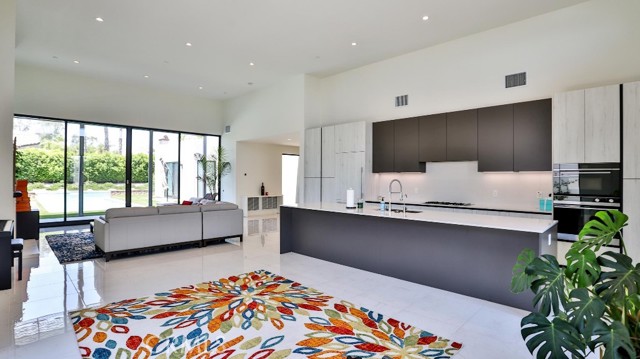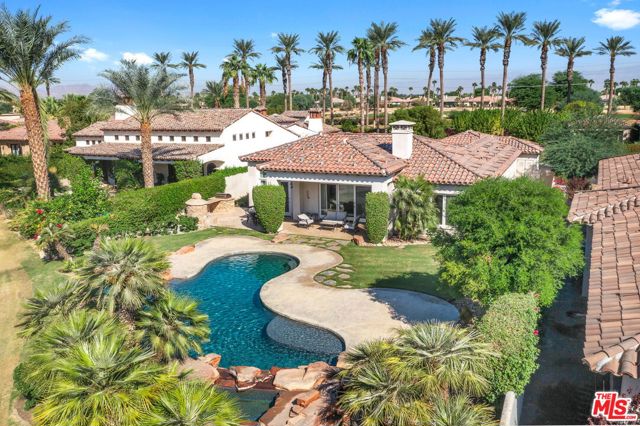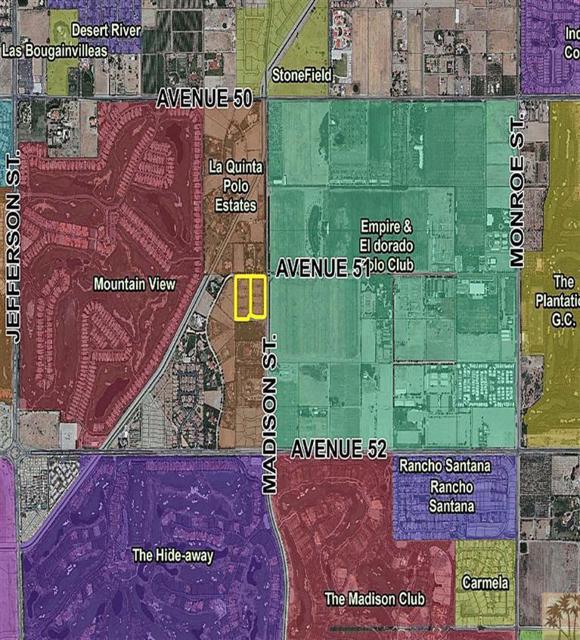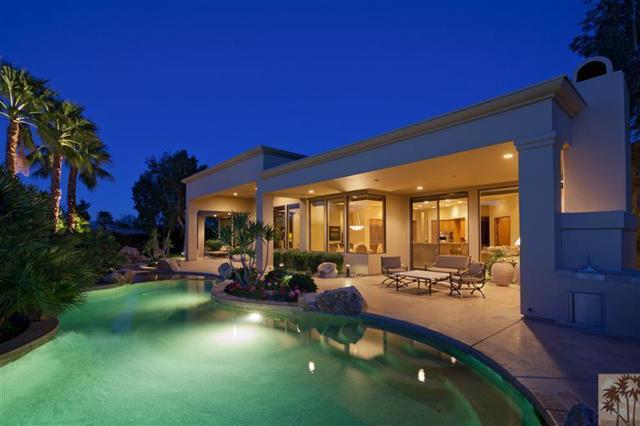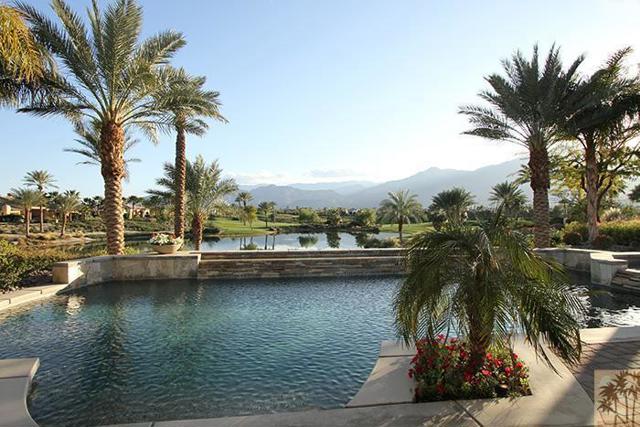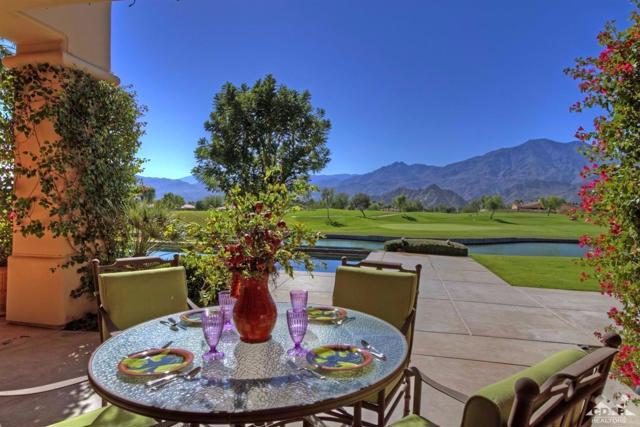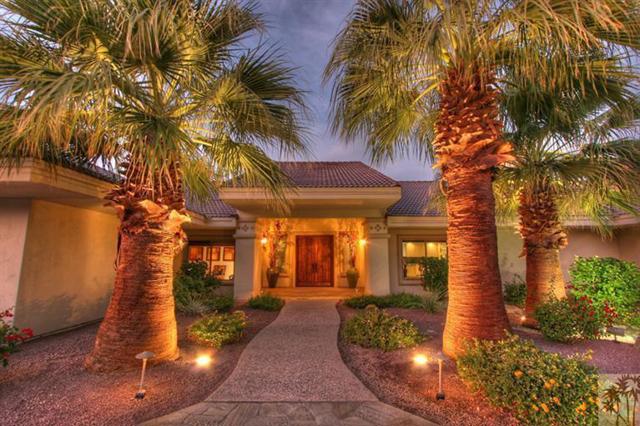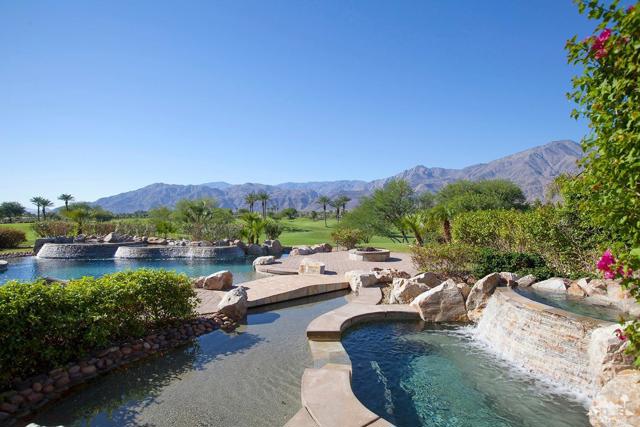81740 Macbeth Street
La Quinta, CA 92253
Bright and spectacular guard gated home nestled in gorgeous Griffin Ranch! Stunning clubhouse, tennis and Bocci ball courts, resort style pool with cabanas, pickle ball, modern gym, Pilates studio, putting green, dog park, outdoor living spaces with granite built-in BBQ's, fire elements, social club events and more. In addition to three bedrooms with en suite baths plus powder room, one enters the house into a great room surrounded by a chefs kitchen, breakfast nook, formal dining and a den/office space creating an open, modern floor plan. This home has impressive features with wall to wall 12x24 grey stone tile, white custom shutters throughout, dual zone stereo system with built-in speakers, Wolf 6-burner range, GE monogram appliances including front loading washer and dryer with drawers, tankless water heater, crown molding, incredible outdoor privacy with mountain views, raised spa and pool on a large corner lot, an outdoor misting system, two 20' remote control drop shades, outdoor TV, security cameras, Ring doorbell, BBQ island and built in stone fire pit.
PROPERTY INFORMATION
| MLS # | 219114867DA | Lot Size | 11,761 Sq. Ft. |
| HOA Fees | $575/Monthly | Property Type | Single Family Residence |
| Price | $ 1,625,000
Price Per SqFt: $ 519 |
DOM | 492 Days |
| Address | 81740 Macbeth Street | Type | Residential |
| City | La Quinta | Sq.Ft. | 3,131 Sq. Ft. |
| Postal Code | 92253 | Garage | 3 |
| County | Riverside | Year Built | 2015 |
| Bed / Bath | 3 / 3.5 | Parking | 6 |
| Built In | 2015 | Status | Active |
INTERIOR FEATURES
| Has Laundry | Yes |
| Laundry Information | Individual Room |
| Has Fireplace | Yes |
| Fireplace Information | Gas, Family Room, Living Room |
| Has Appliances | Yes |
| Kitchen Appliances | Dishwasher, Self Cleaning Oven, Water Line to Refrigerator, Refrigerator, Microwave, Ice Maker, Gas Range, Gas Cooktop, Vented Exhaust Fan, Electric Oven, Electric Water Heater |
| Kitchen Information | Granite Counters |
| Kitchen Area | Breakfast Counter / Bar, Dining Room, Breakfast Nook |
| Has Heating | Yes |
| Heating Information | Central |
| Room Information | Den, Walk-In Pantry, Utility Room, Living Room, Great Room, Family Room, Primary Suite, Walk-In Closet |
| Has Cooling | Yes |
| Cooling Information | Electric, Central Air |
| Flooring Information | Tile |
| InteriorFeatures Information | Built-in Features, Wired for Sound, High Ceilings |
| Has Spa | No |
| SpaDescription | Heated, Private, Gunite, In Ground |
| WindowFeatures | Shutters |
| SecuritySafety | 24 Hour Security, Wired for Alarm System, Gated Community |
| Bathroom Information | Vanity area, Tile Counters, Bathtub, Linen Closet/Storage |
EXTERIOR FEATURES
| Roof | Clay |
| Has Pool | Yes |
| Pool | Gunite, Pebble, In Ground, Waterfall, Salt Water, Private |
| Has Patio | Yes |
| Patio | Screened, Covered |
| Has Fence | Yes |
| Fencing | Block |
WALKSCORE
MAP
MORTGAGE CALCULATOR
- Principal & Interest:
- Property Tax: $1,733
- Home Insurance:$119
- HOA Fees:$575
- Mortgage Insurance:
PRICE HISTORY
| Date | Event | Price |
| 08/01/2024 | Listed | $1,695,000 |

Topfind Realty
REALTOR®
(844)-333-8033
Questions? Contact today.
Use a Topfind agent and receive a cash rebate of up to $16,250
La Quinta Similar Properties
Listing provided courtesy of Roger Dibble, Casamore Properties. Based on information from California Regional Multiple Listing Service, Inc. as of #Date#. This information is for your personal, non-commercial use and may not be used for any purpose other than to identify prospective properties you may be interested in purchasing. Display of MLS data is usually deemed reliable but is NOT guaranteed accurate by the MLS. Buyers are responsible for verifying the accuracy of all information and should investigate the data themselves or retain appropriate professionals. Information from sources other than the Listing Agent may have been included in the MLS data. Unless otherwise specified in writing, Broker/Agent has not and will not verify any information obtained from other sources. The Broker/Agent providing the information contained herein may or may not have been the Listing and/or Selling Agent.



















































