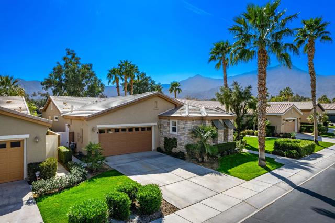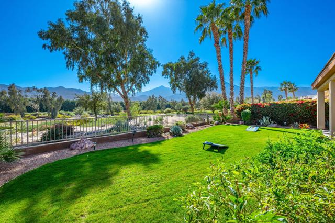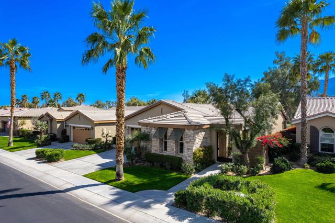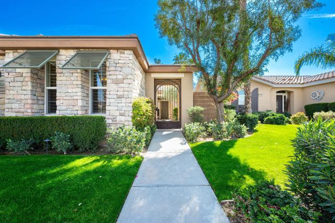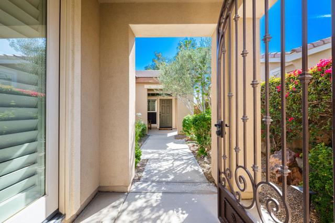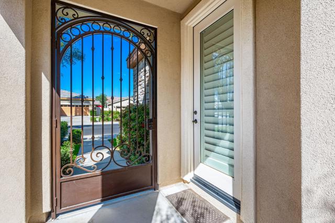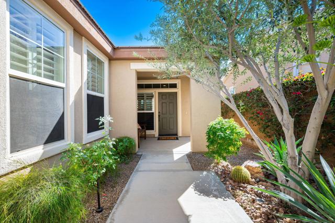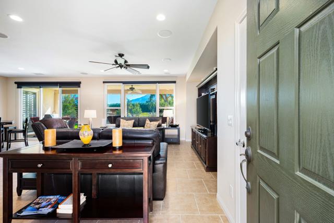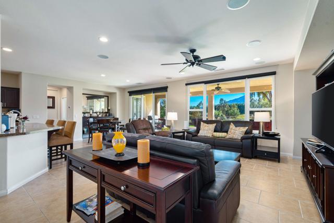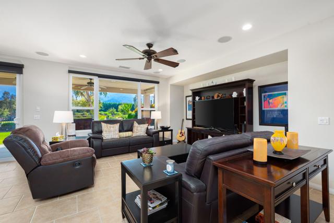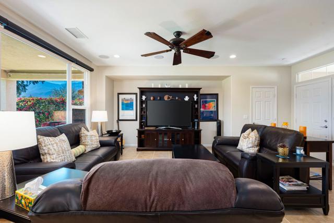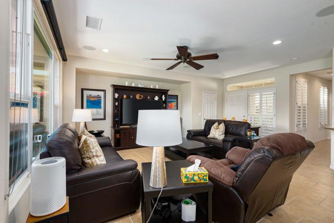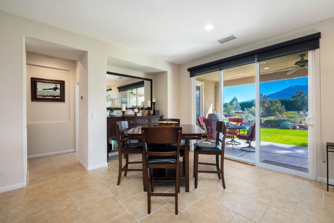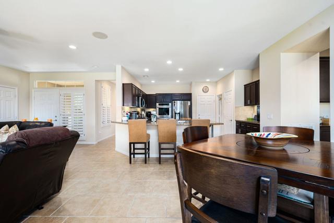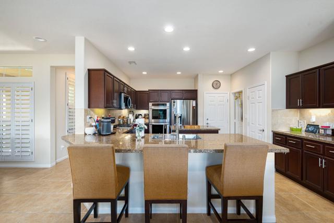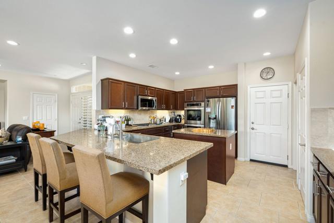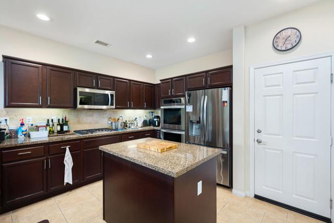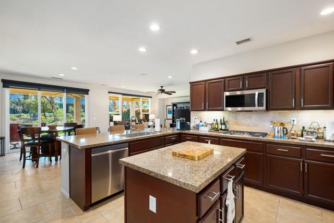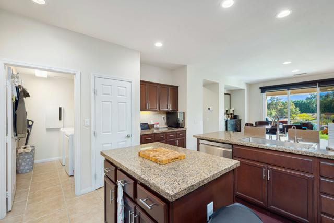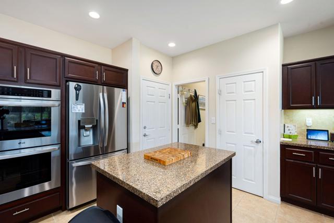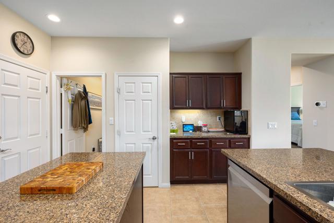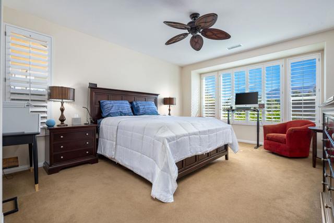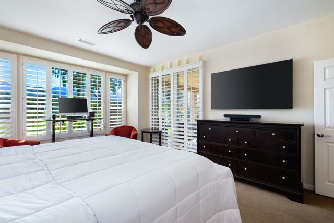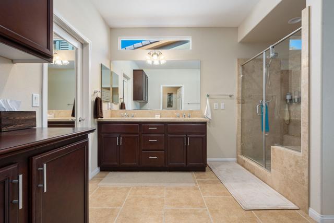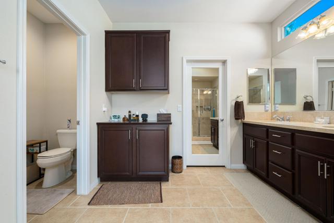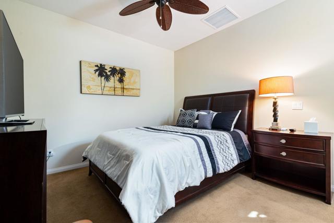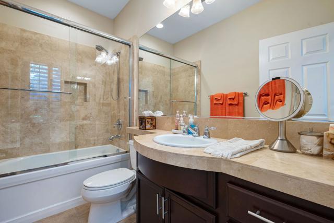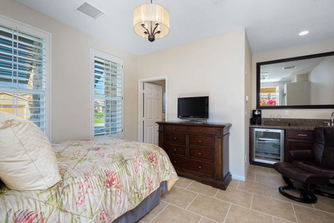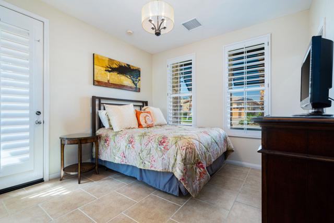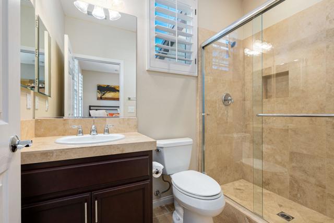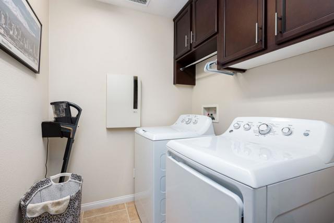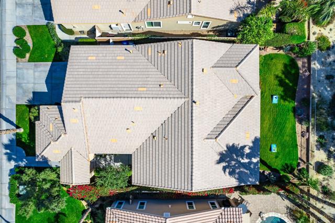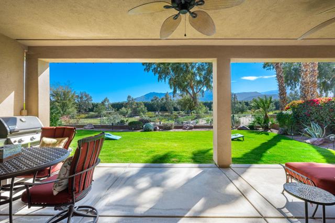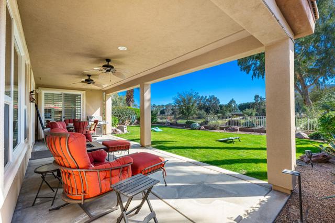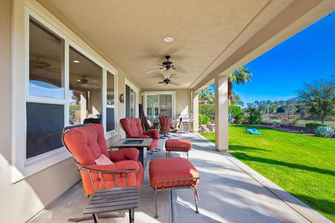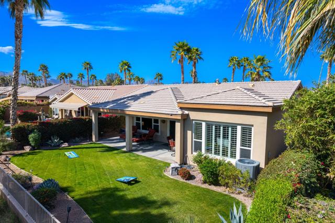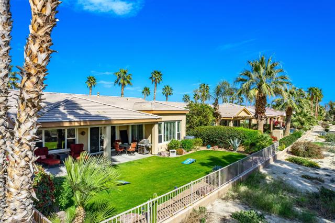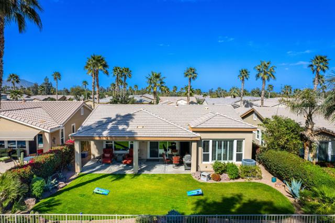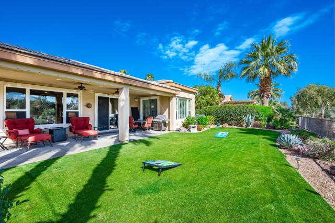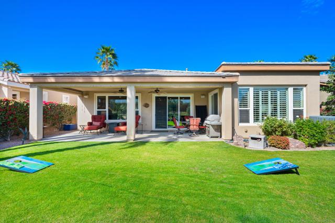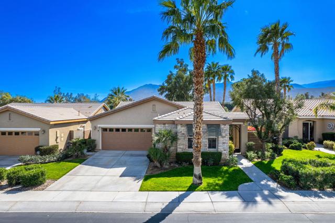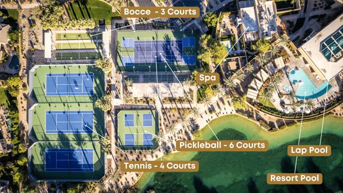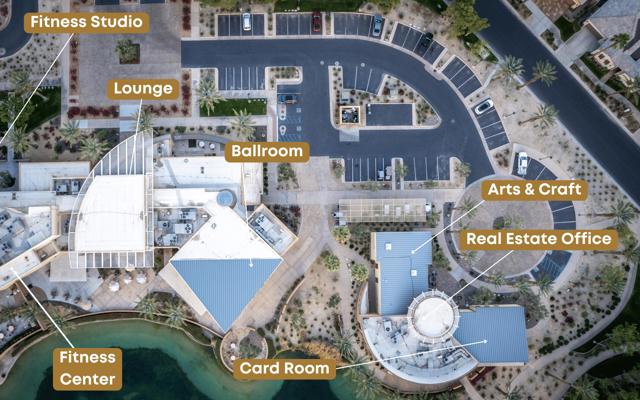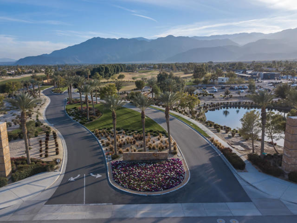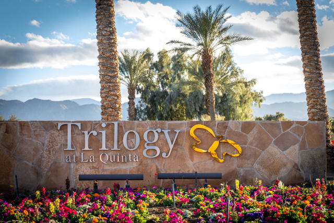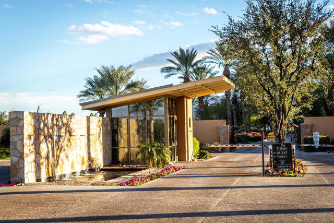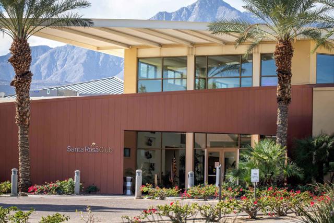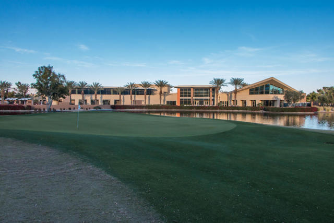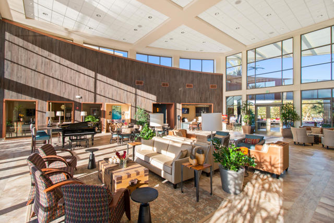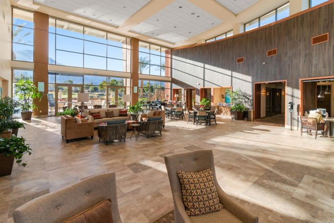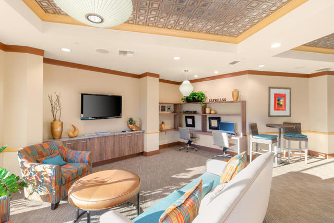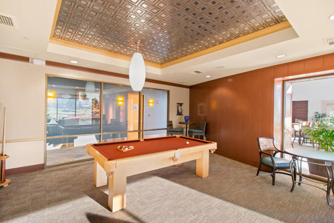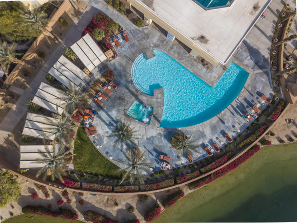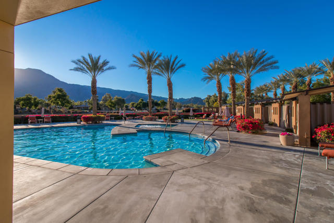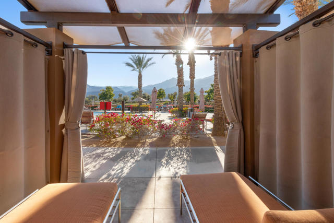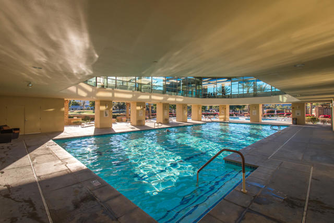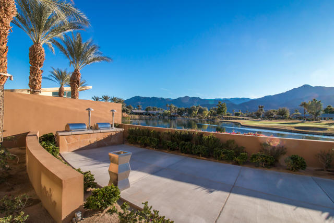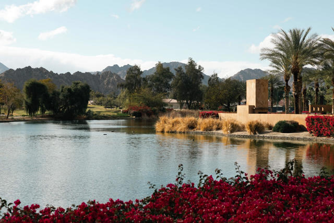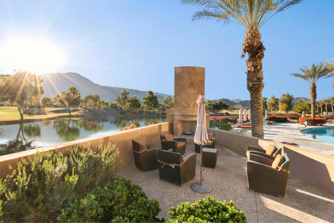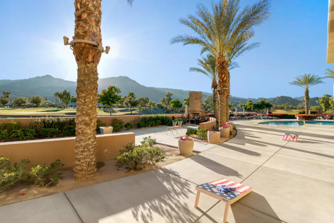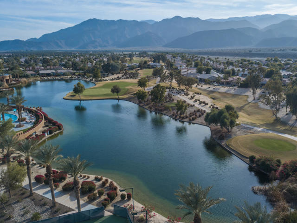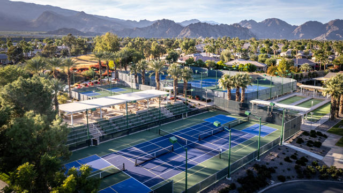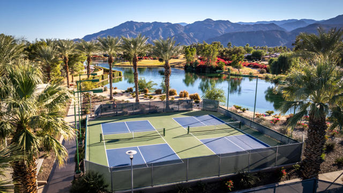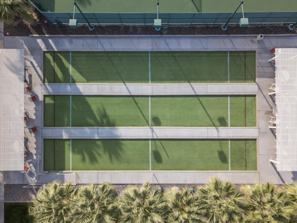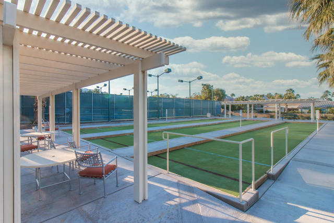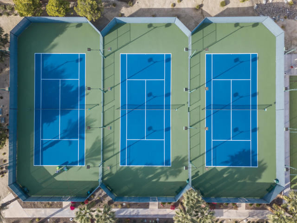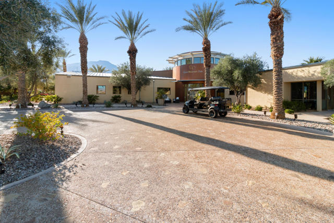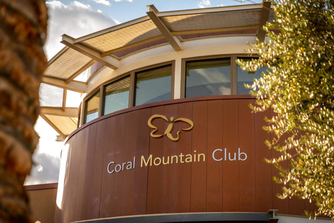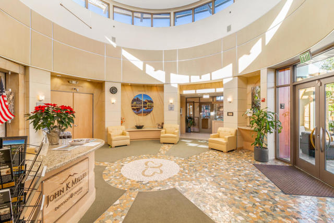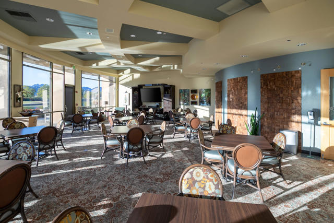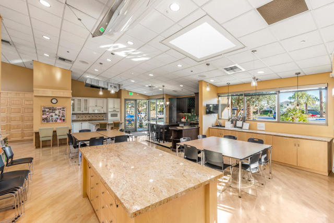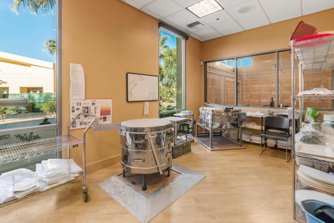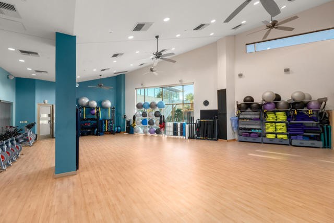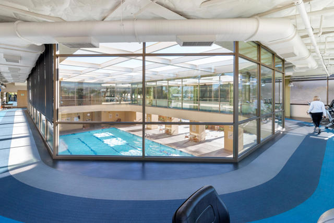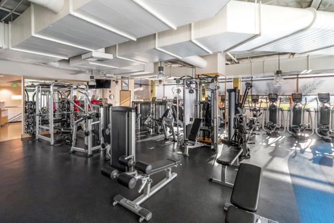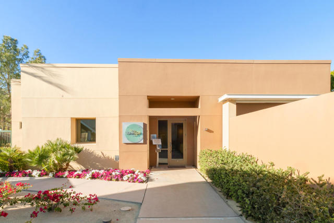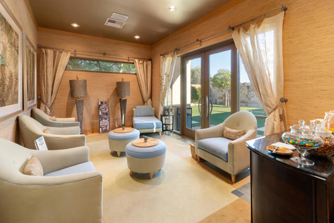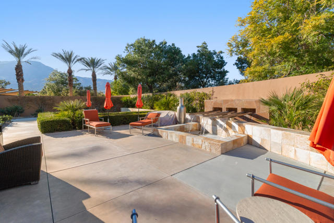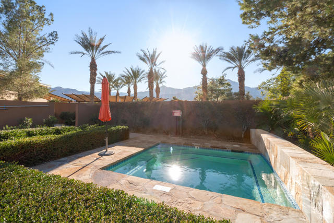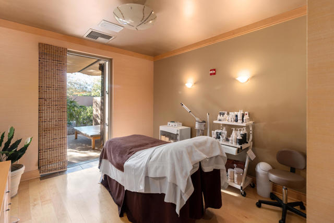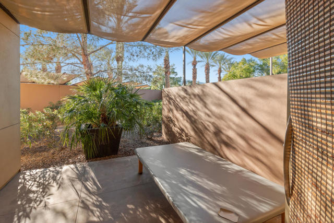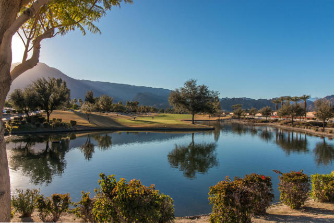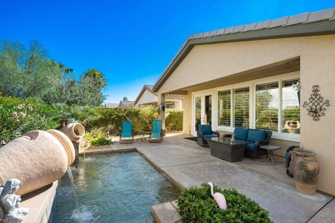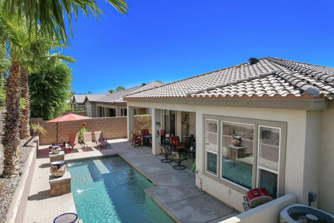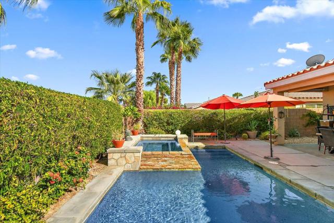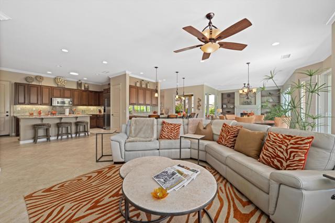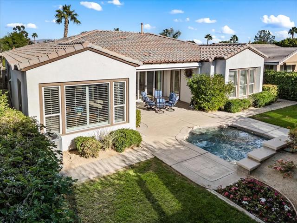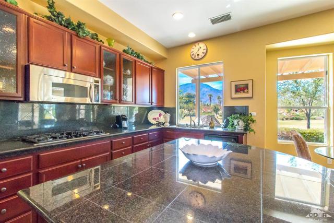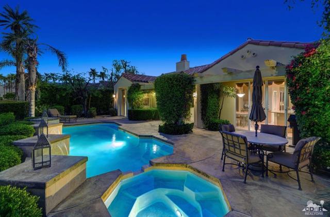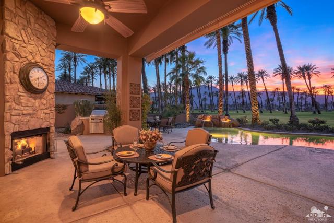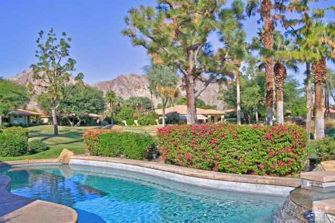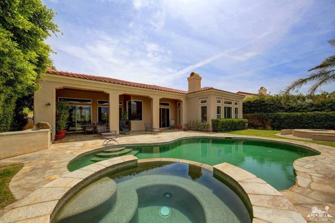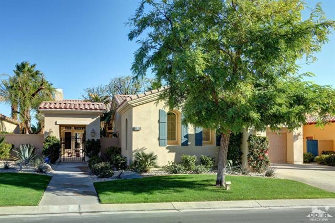81769 Rustic Canyon Drive
La Quinta, CA 92253
Sold
81769 Rustic Canyon Drive
La Quinta, CA 92253
Sold
Meticulously kept Oasis plan, with Tuscan elevation and convenient casita (with beverage center, sink and attached full bath), located on the 15th fairway with majestic SOUTHERN mountain and golf course views. This single-story residence comes in at 1,835sqft. of interior living space, including 3 bedrooms, 3 bathrooms, wrought iron entry gate and gorgeous floor tile set on a staggered pattern. Numerous upgrades featured are travertine appointments in all bathrooms, plantation shutters, surround sound, TV/media niche and custom roll down window coverings. The open concept great room has loads of natural light and is adjacent to the dining area with hutch cavity to store your favorite dinnerware. Beautifully arranged Chef's kitchen boasts stainless steel appliances, slab granite counters, custom tile backsplash, prep island, bar seating, double ovens, gas cooktop and espresso cabinetry with brushed nickel pulls. If entertaining is your forte, this home features multiple guest accommodations affording luxury, privacy and comfort. Inviting primary retreat, with upgraded carpets and bay window, has an en suite bath including dual vanity, large shower enclosure, slider to the rear yard and walk-in closet. Relax on the back patio with extended cover, mister system and professional landscaping. Amazing panoramic mountain views are yours for the taking. All this and a individual laundry room off the kitchen.
PROPERTY INFORMATION
| MLS # | 219107873DA | Lot Size | 6,534 Sq. Ft. |
| HOA Fees | $552/Monthly | Property Type | Single Family Residence |
| Price | $ 749,000
Price Per SqFt: $ 408 |
DOM | 642 Days |
| Address | 81769 Rustic Canyon Drive | Type | Residential |
| City | La Quinta | Sq.Ft. | 1,835 Sq. Ft. |
| Postal Code | 92253 | Garage | 2 |
| County | Riverside | Year Built | 2007 |
| Bed / Bath | 3 / 3 | Parking | 2 |
| Built In | 2007 | Status | Closed |
| Sold Date | 2024-05-10 |
INTERIOR FEATURES
| Has Laundry | Yes |
| Laundry Information | Individual Room |
| Has Fireplace | No |
| Has Appliances | Yes |
| Kitchen Appliances | Dishwasher, Disposal, Vented Exhaust Fan, Gas Cooktop, Gas Oven, Microwave, Water Line to Refrigerator, Gas Water Heater |
| Kitchen Information | Granite Counters, Kitchen Island |
| Kitchen Area | Breakfast Counter / Bar, Dining Room |
| Has Heating | Yes |
| Heating Information | Central, Natural Gas |
| Room Information | Guest/Maid's Quarters, Great Room, Retreat, Walk-In Closet |
| Has Cooling | Yes |
| Cooling Information | Central Air |
| Flooring Information | Carpet, Tile |
| InteriorFeatures Information | High Ceilings, Open Floorplan, Recessed Lighting, Wired for Sound |
| DoorFeatures | Sliding Doors |
| Has Spa | No |
| WindowFeatures | Bay Window(s), Double Pane Windows, Shutters |
| SecuritySafety | 24 Hour Security, Gated Community |
| Bathroom Information | Vanity area, Shower in Tub, Shower |
EXTERIOR FEATURES
| FoundationDetails | Slab |
| Roof | Tile |
| Has Pool | No |
| Has Patio | Yes |
| Patio | Concrete, Covered |
| Has Fence | Yes |
| Fencing | Block, Wrought Iron |
| Has Sprinklers | Yes |
WALKSCORE
MAP
MORTGAGE CALCULATOR
- Principal & Interest:
- Property Tax: $799
- Home Insurance:$119
- HOA Fees:$552
- Mortgage Insurance:
PRICE HISTORY
| Date | Event | Price |
| 03/03/2024 | Listed | $749,000 |

Topfind Realty
REALTOR®
(844)-333-8033
Questions? Contact today.
Interested in buying or selling a home similar to 81769 Rustic Canyon Drive?
La Quinta Similar Properties
Listing provided courtesy of John Miller, Bennion Deville Homes. Based on information from California Regional Multiple Listing Service, Inc. as of #Date#. This information is for your personal, non-commercial use and may not be used for any purpose other than to identify prospective properties you may be interested in purchasing. Display of MLS data is usually deemed reliable but is NOT guaranteed accurate by the MLS. Buyers are responsible for verifying the accuracy of all information and should investigate the data themselves or retain appropriate professionals. Information from sources other than the Listing Agent may have been included in the MLS data. Unless otherwise specified in writing, Broker/Agent has not and will not verify any information obtained from other sources. The Broker/Agent providing the information contained herein may or may not have been the Listing and/or Selling Agent.
