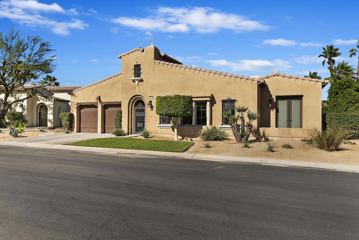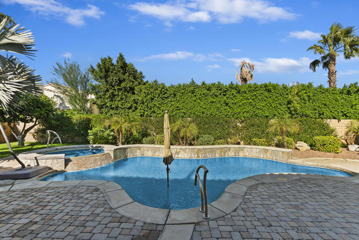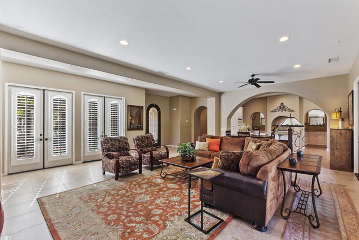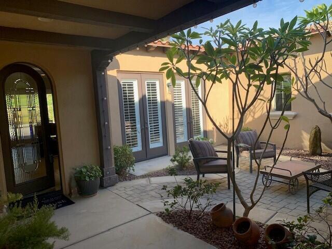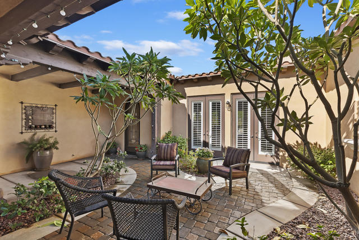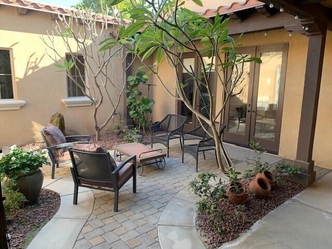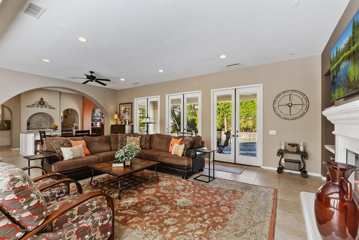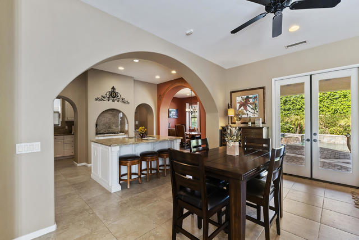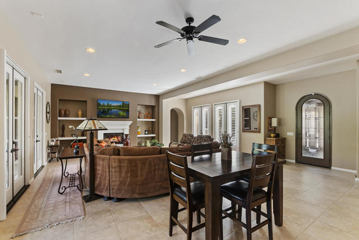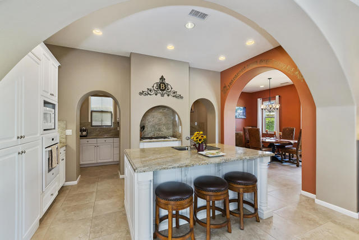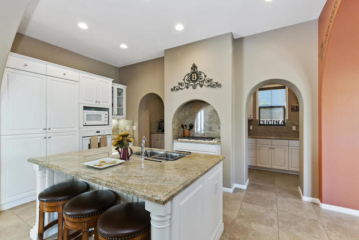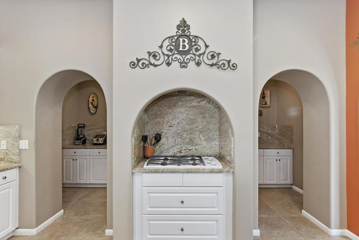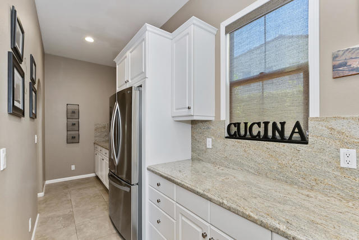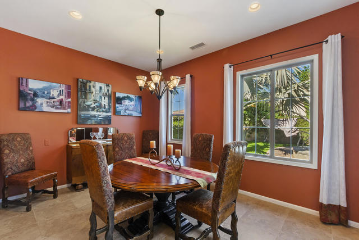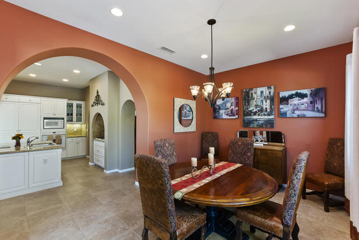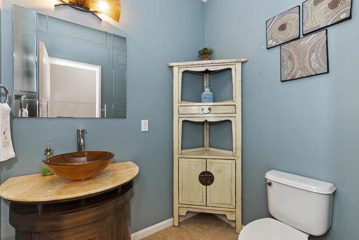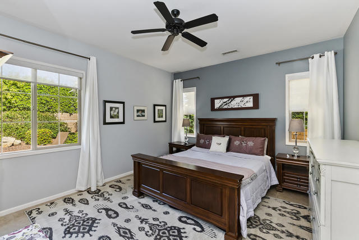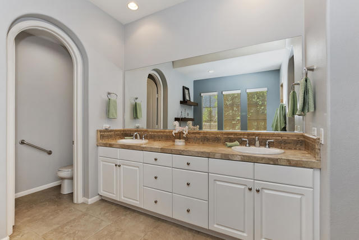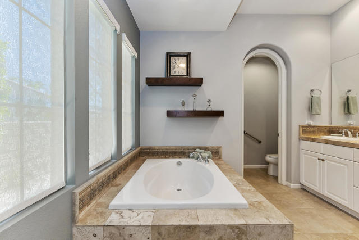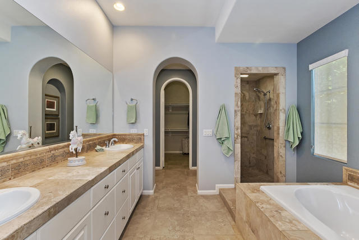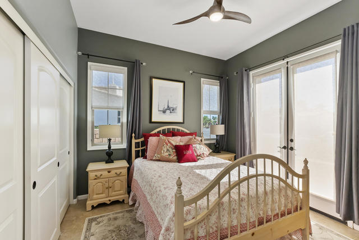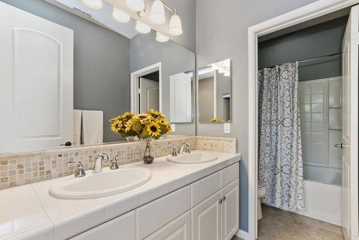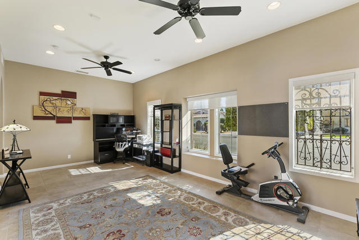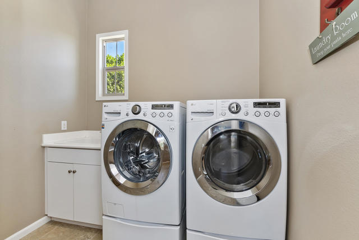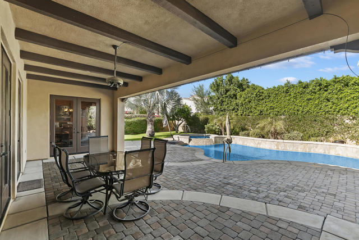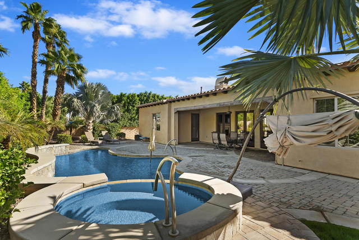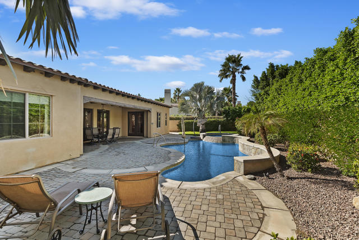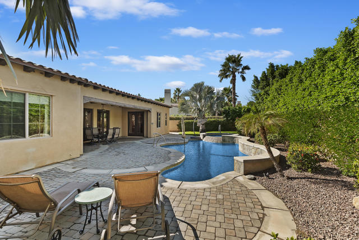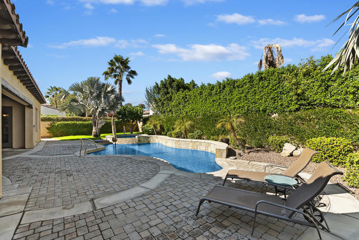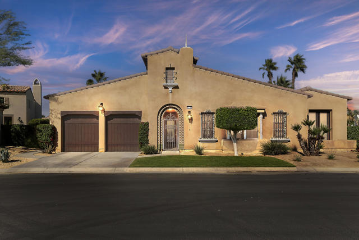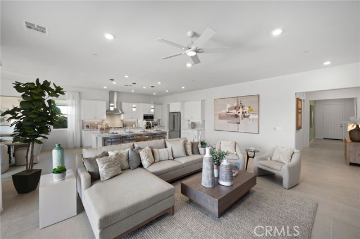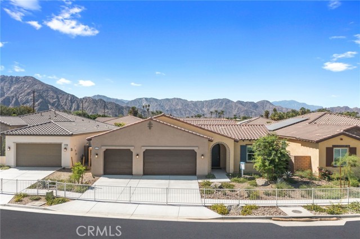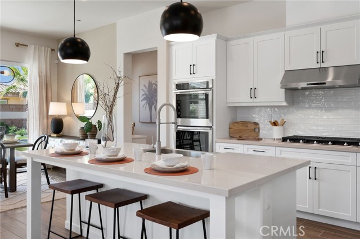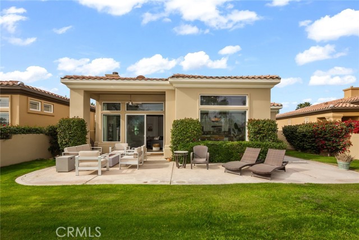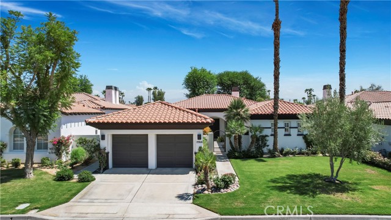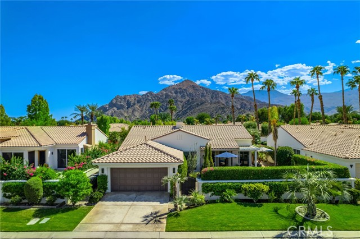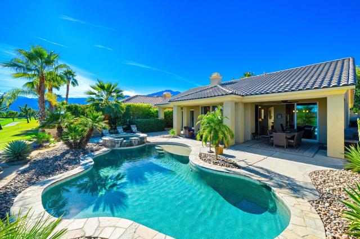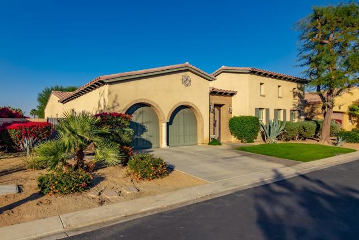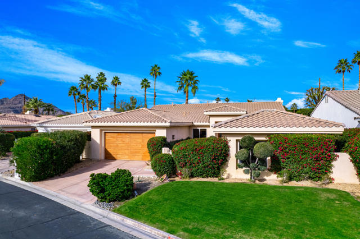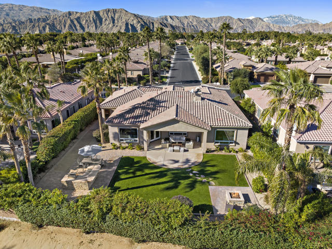81794 Via La Serena
La Quinta, CA 92253
Sold
Welcome to this beautiful, spacious, single-level home on a cul-de-sac in the Carmela Community of La Quinta. Enter through the Spanish-style iron gate into a private courtyard where the custom beveled glass front door leads into 2700 + square feet of open living, high ceilings, arched doorways, and ceramic tile floors. The kitchen features a granite island with seating, an efficient butler's pantry, and plumbing to add a second sink and refrigerator. The separate dining area is perfect for entertaining. The French doors in the great room open to the courtyard as well as the backyard oasis, where you can relax in the saltwater pool and spa, or cool off on the covered patio with built-in misting system. The ensuite primary bedroom has access to the patio and features a large walk-in closet, a separate shower and tub, and double sinks. One of the bedrooms, currently used as a bonus room, has subfloor plumbing for an additional bathroom, as well as a wet bar. Unique upgrades in the home include an instant hot water circulation pump, plantation shutters and custom window treatments. The community park has a playground and pickleball court. Carmela is just minutes away from dining and shopping in Old Town La Quinta, PGA West, the Indian Wells Tennis Garden and the Polo Fields, known for festivals and other special events. LOW HOA fees are a PLUS!
PROPERTY INFORMATION
| MLS # | 219102757DA | Lot Size | 9,583 Sq. Ft. |
| HOA Fees | $340/Monthly | Property Type | Single Family Residence |
| Price | $ 979,000
Price Per SqFt: $ 352 |
DOM | 736 Days |
| Address | 81794 Via La Serena | Type | Residential |
| City | La Quinta | Sq.Ft. | 2,778 Sq. Ft. |
| Postal Code | 92253 | Garage | 3 |
| County | Riverside | Year Built | 2006 |
| Bed / Bath | 3 / 2.5 | Parking | 3 |
| Built In | 2006 | Status | Closed |
| Sold Date | 2024-03-13 |
INTERIOR FEATURES
| Has Laundry | Yes |
| Laundry Information | Individual Room |
| Has Fireplace | Yes |
| Fireplace Information | Gas Starter, Great Room |
| Has Appliances | Yes |
| Kitchen Appliances | Dishwasher, Disposal, Gas Cooktop, Microwave, Refrigerator, Gas Water Heater, Instant Hot Water |
| Kitchen Information | Granite Counters |
| Kitchen Area | Breakfast Counter / Bar, Dining Room |
| Has Heating | Yes |
| Heating Information | Central, Fireplace(s), Natural Gas |
| Room Information | Bonus Room, Guest/Maid's Quarters, Great Room, All Bedrooms Down, Main Floor Bedroom, Retreat, Walk-In Closet |
| Has Cooling | Yes |
| Flooring Information | Tile |
| InteriorFeatures Information | High Ceilings |
| DoorFeatures | French Doors |
| Entry Level | 1 |
| Has Spa | No |
| SpaDescription | Heated, Private, Gunite, In Ground |
| WindowFeatures | Double Pane Windows, Shutters |
| SecuritySafety | Automatic Gate, Gated Community |
| Bathroom Information | Vanity area, Separate tub and shower, Shower, Tile Counters |
EXTERIOR FEATURES
| FoundationDetails | Slab |
| Roof | Clay |
| Has Pool | Yes |
| Pool | Gunite, In Ground, Private, Salt Water |
| Has Patio | Yes |
| Patio | Covered, Deck, See Remarks |
| Has Fence | Yes |
| Fencing | Masonry |
| Has Sprinklers | Yes |
WALKSCORE
MAP
MORTGAGE CALCULATOR
- Principal & Interest:
- Property Tax: $1,044
- Home Insurance:$119
- HOA Fees:$340
- Mortgage Insurance:
PRICE HISTORY
| Date | Event | Price |
| 11/09/2023 | Listed | $979,000 |

Topfind Realty
REALTOR®
(844)-333-8033
Questions? Contact today.
Interested in buying or selling a home similar to 81794 Via La Serena?
La Quinta Similar Properties
Listing provided courtesy of The Mallen Marshall Team, Keller Williams Realty. Based on information from California Regional Multiple Listing Service, Inc. as of #Date#. This information is for your personal, non-commercial use and may not be used for any purpose other than to identify prospective properties you may be interested in purchasing. Display of MLS data is usually deemed reliable but is NOT guaranteed accurate by the MLS. Buyers are responsible for verifying the accuracy of all information and should investigate the data themselves or retain appropriate professionals. Information from sources other than the Listing Agent may have been included in the MLS data. Unless otherwise specified in writing, Broker/Agent has not and will not verify any information obtained from other sources. The Broker/Agent providing the information contained herein may or may not have been the Listing and/or Selling Agent.
