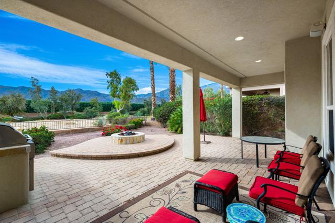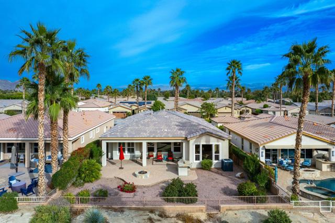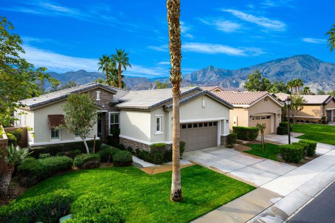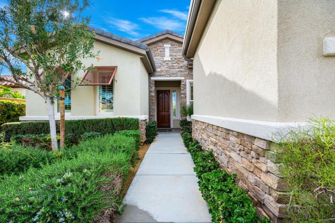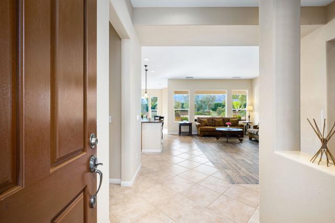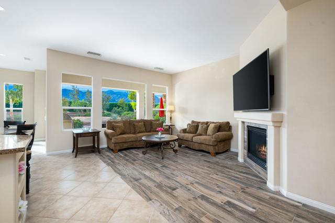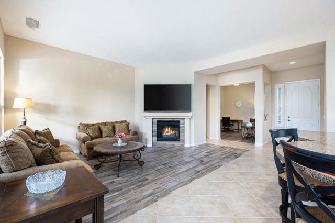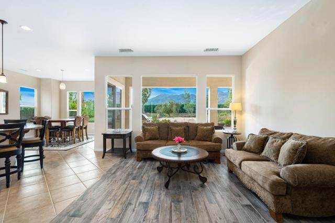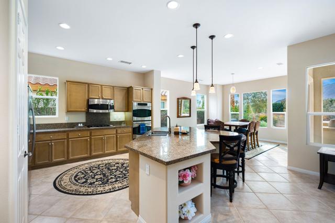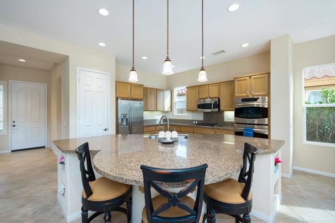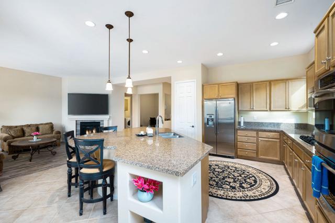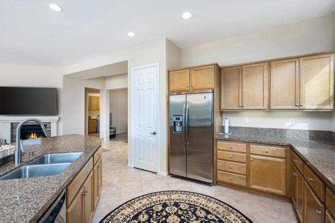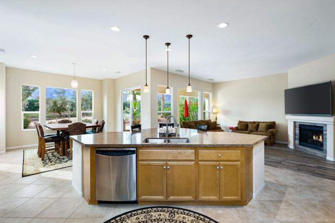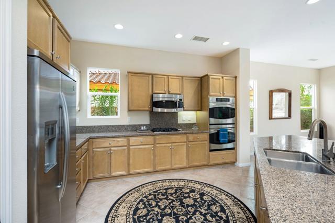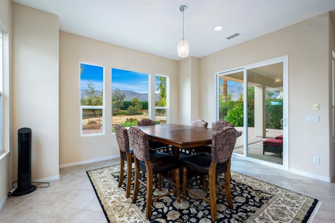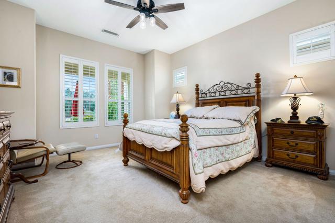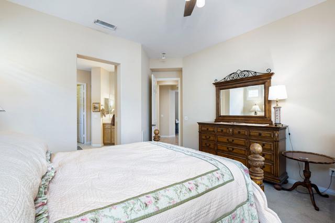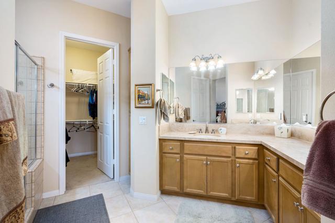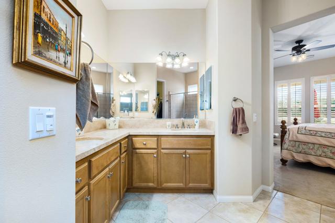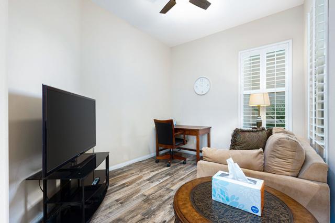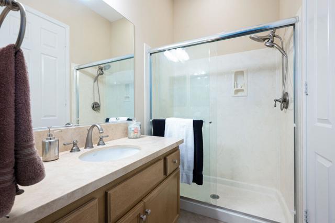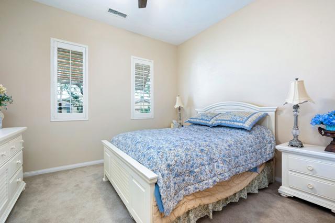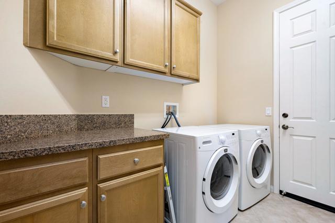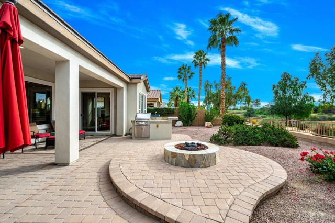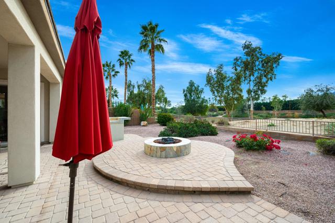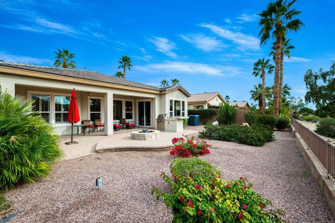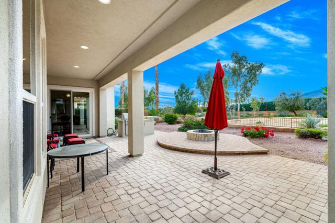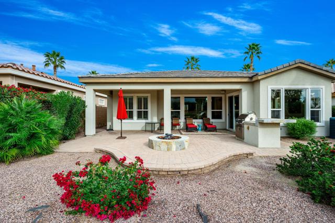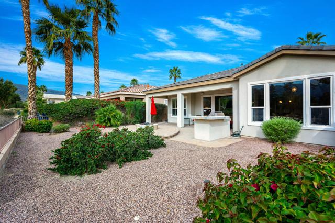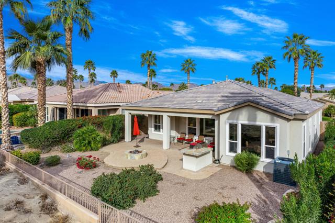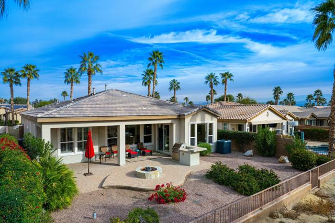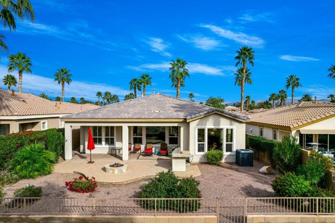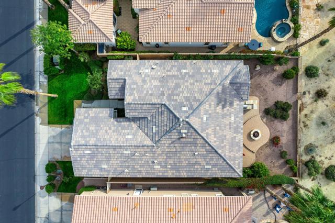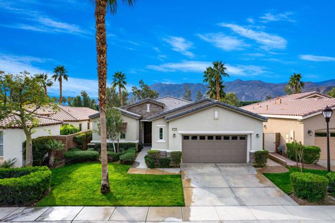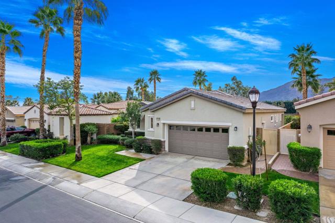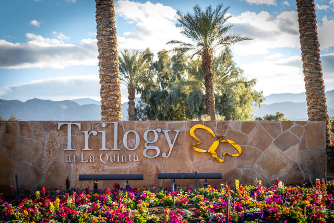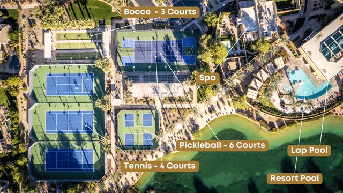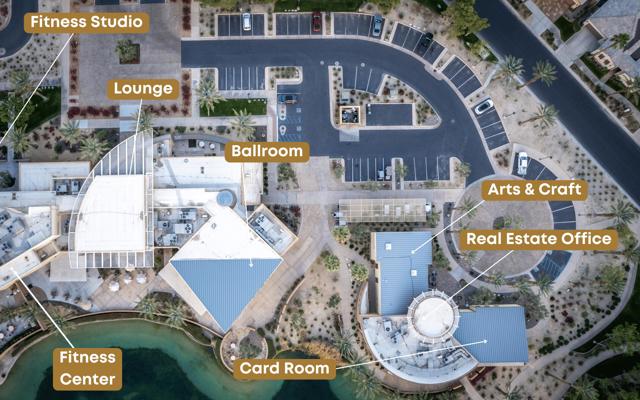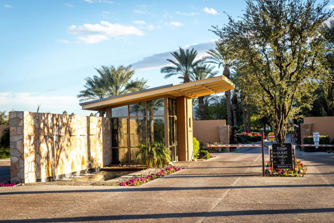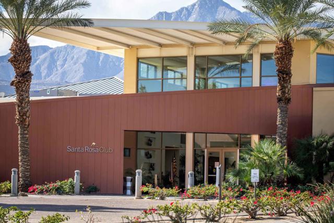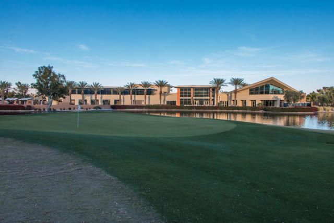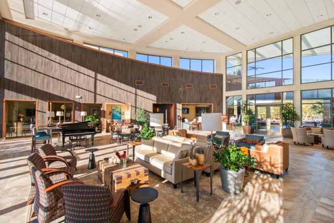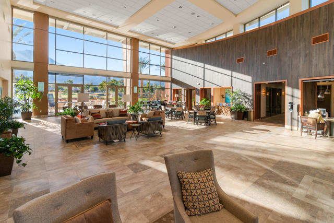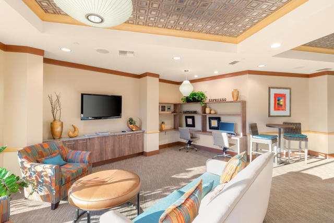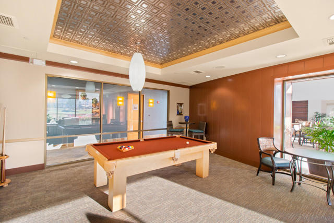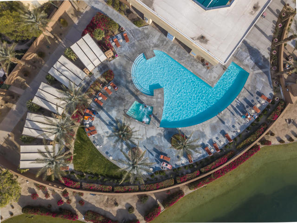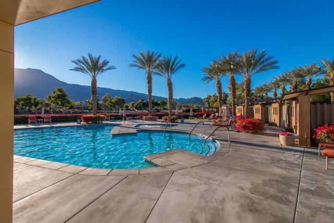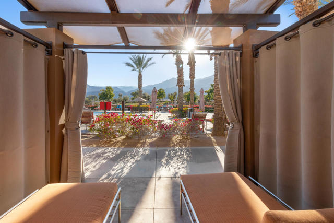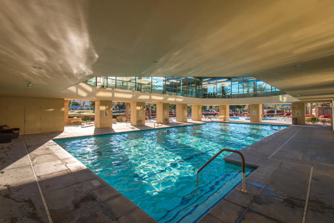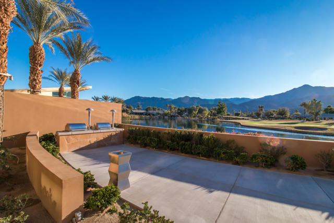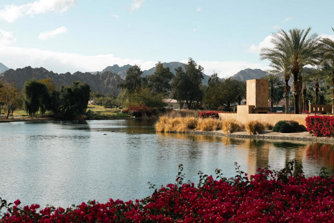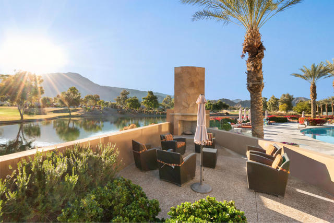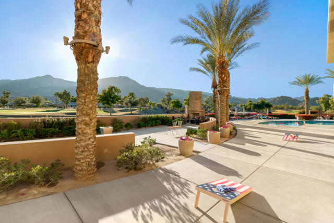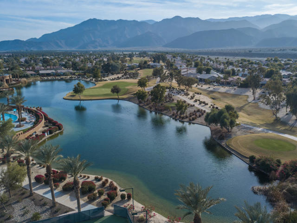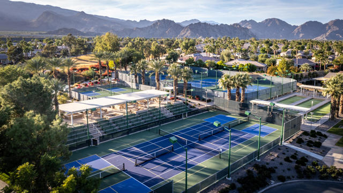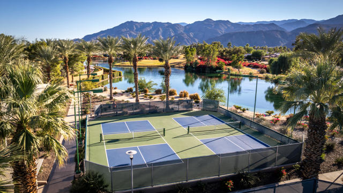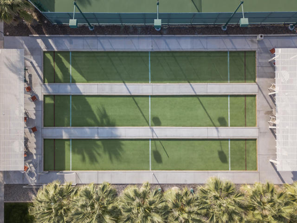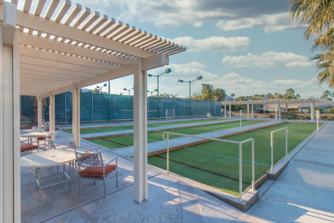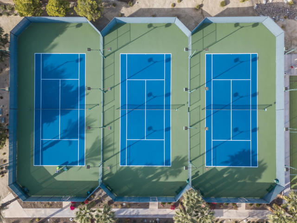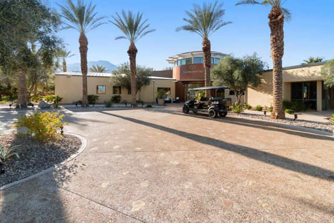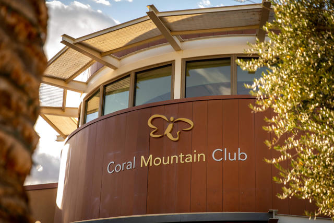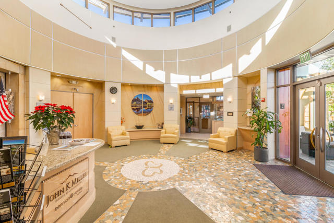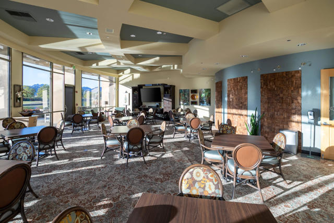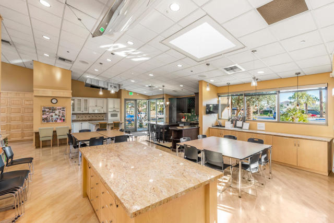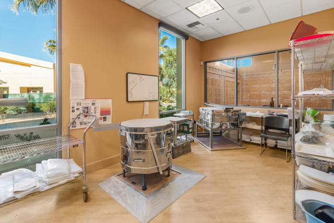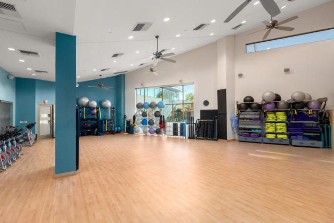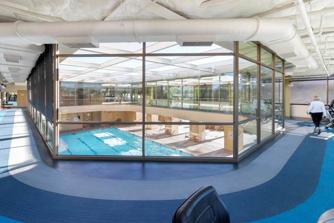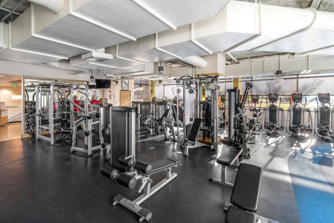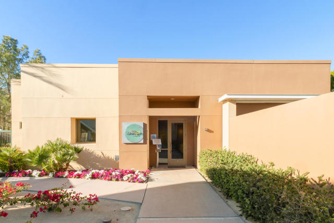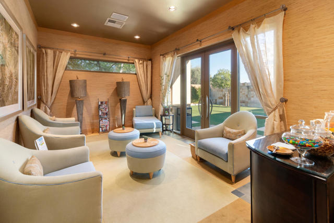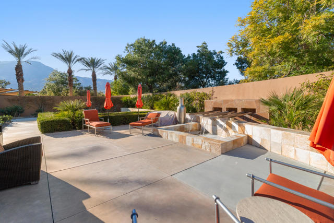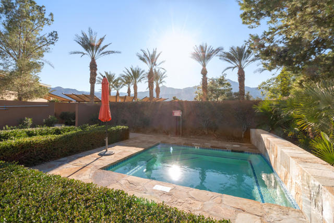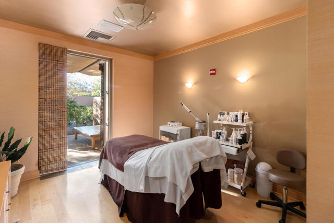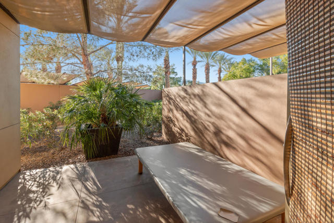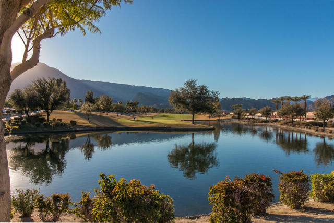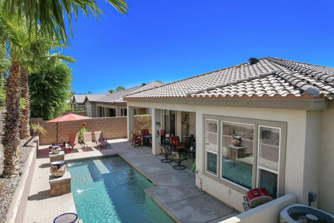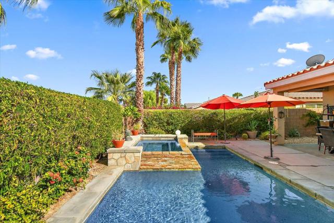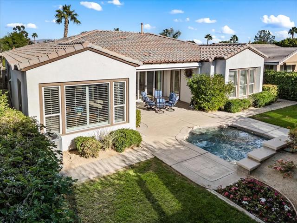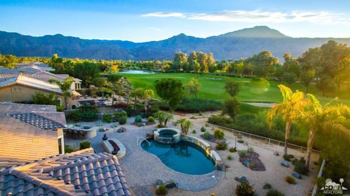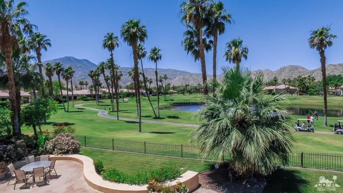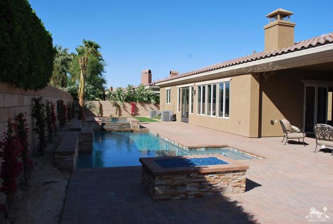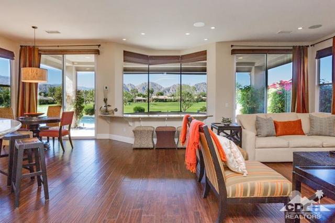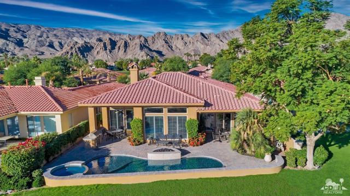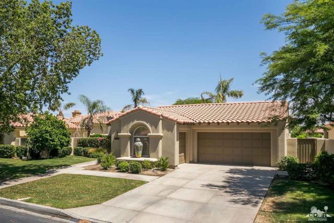81829 Rustic Canyon Drive
La Quinta, CA 92253
Sold
81829 Rustic Canyon Drive
La Quinta, CA 92253
Sold
Gorgeous Caspian plan, with Tuscan facade, boasts majestic south facing mountain and golf course views. This single-family home has 2 bedrooms, 2 bathrooms, 1775sqft. of interior space, featuring a great room with custom window coverings, inset plank flooring, and tile surround gas log fireplace with mantel. Upgrades include energy-efficient lighting, ceiling fans, plantation shutters, bidet toilets in both bathrooms and voluminous 10-foot ceilings highlighting the open living concept. Amazing views from the dining room, which is adjacent to the Chef's kitchen including granite slab counters and backsplash, stainless steel appliances, pantry, double ovens, ample cabinetry (with brushed nickel pulls), built-in microwave, inviting island with bar seating and pendant lighting. Guest accommodations afford comfort and privacy for all visiting friends and family. The den/office/3rd bedroom, with beautiful plank flooring, is perfect for catching up on work or extra room for guests. The primary retreat has amazing rear views and en suite bath featuring travertine counters/backsplash, dual vanity, large, tiled shower enclosure and walk-in closet. If outdoor entertaining is your forte, this backyard will impress with a professionally set multi-level paver deck, flagstone encased fire ring, newer outdoor BBQ island, lush landscaping, wrought iron fence and spectacular vista views! Wrap this one up with a separate laundry room and bump out golf cart space in the garage.
PROPERTY INFORMATION
| MLS # | 219106308DA | Lot Size | 6,534 Sq. Ft. |
| HOA Fees | $498/Monthly | Property Type | Single Family Residence |
| Price | $ 699,000
Price Per SqFt: $ 394 |
DOM | 674 Days |
| Address | 81829 Rustic Canyon Drive | Type | Residential |
| City | La Quinta | Sq.Ft. | 1,775 Sq. Ft. |
| Postal Code | 92253 | Garage | 2 |
| County | Riverside | Year Built | 2007 |
| Bed / Bath | 2 / 2 | Parking | 2 |
| Built In | 2007 | Status | Closed |
| Sold Date | 2024-03-13 |
INTERIOR FEATURES
| Has Laundry | Yes |
| Laundry Information | Individual Room |
| Has Fireplace | Yes |
| Fireplace Information | Gas, See Through, Great Room |
| Has Appliances | Yes |
| Kitchen Appliances | Dishwasher, Disposal, Vented Exhaust Fan, Gas Cooktop, Gas Oven, Microwave, Water Line to Refrigerator, Gas Water Heater |
| Kitchen Information | Granite Counters, Kitchen Island |
| Kitchen Area | Dining Room, Breakfast Counter / Bar |
| Has Heating | Yes |
| Heating Information | Central, Fireplace(s), Natural Gas |
| Room Information | Den, Great Room, Retreat, Walk-In Closet |
| Has Cooling | Yes |
| Cooling Information | Central Air |
| Flooring Information | Carpet, Tile |
| InteriorFeatures Information | High Ceilings, Open Floorplan, Recessed Lighting |
| DoorFeatures | Sliding Doors |
| Has Spa | No |
| WindowFeatures | Double Pane Windows, Shutters |
| SecuritySafety | 24 Hour Security, Gated Community |
| Bathroom Information | Bidet, Vanity area, Shower, Tile Counters |
EXTERIOR FEATURES
| ExteriorFeatures | Barbecue Private |
| FoundationDetails | Slab |
| Roof | Tile |
| Has Pool | No |
| Has Patio | Yes |
| Patio | Covered, Stone |
| Has Fence | Yes |
| Fencing | Block, Wrought Iron |
| Has Sprinklers | Yes |
WALKSCORE
MAP
MORTGAGE CALCULATOR
- Principal & Interest:
- Property Tax: $746
- Home Insurance:$119
- HOA Fees:$498
- Mortgage Insurance:
PRICE HISTORY
| Date | Event | Price |
| 02/01/2024 | Listed | $699,000 |

Topfind Realty
REALTOR®
(844)-333-8033
Questions? Contact today.
Interested in buying or selling a home similar to 81829 Rustic Canyon Drive?
La Quinta Similar Properties
Listing provided courtesy of John Miller, Bennion Deville Homes. Based on information from California Regional Multiple Listing Service, Inc. as of #Date#. This information is for your personal, non-commercial use and may not be used for any purpose other than to identify prospective properties you may be interested in purchasing. Display of MLS data is usually deemed reliable but is NOT guaranteed accurate by the MLS. Buyers are responsible for verifying the accuracy of all information and should investigate the data themselves or retain appropriate professionals. Information from sources other than the Listing Agent may have been included in the MLS data. Unless otherwise specified in writing, Broker/Agent has not and will not verify any information obtained from other sources. The Broker/Agent providing the information contained herein may or may not have been the Listing and/or Selling Agent.
