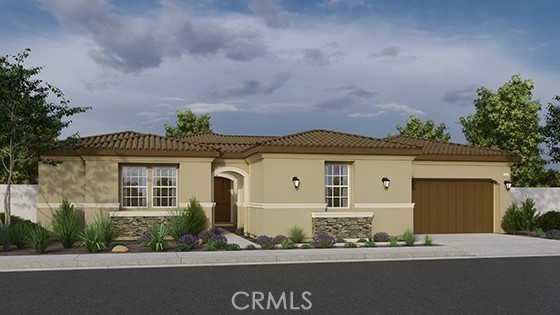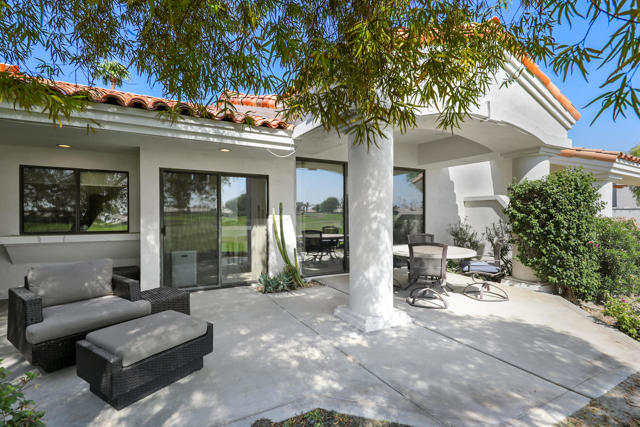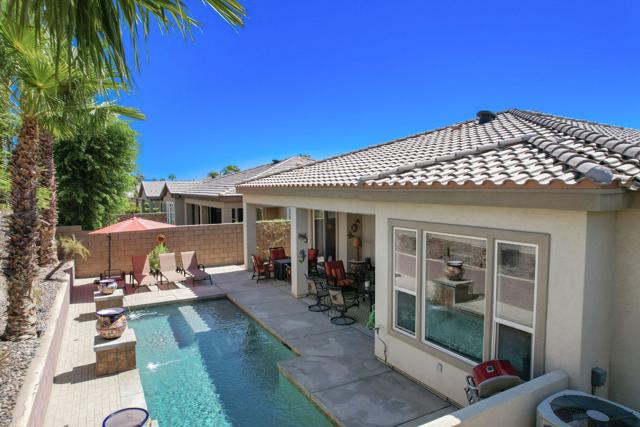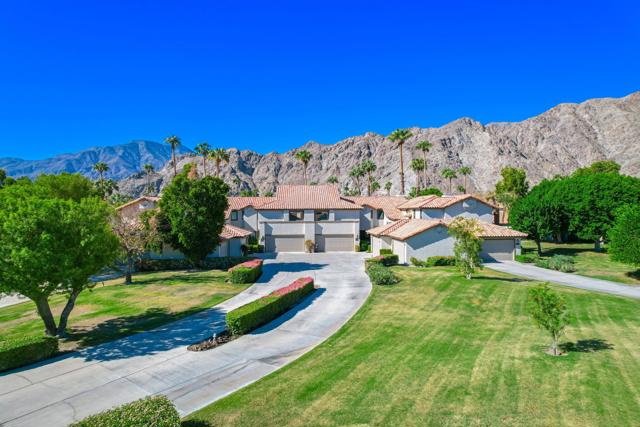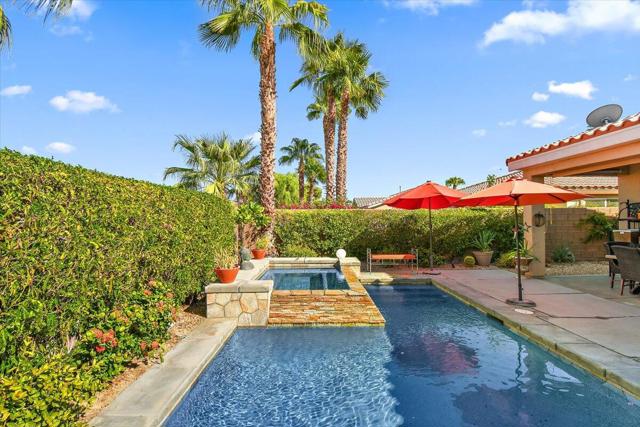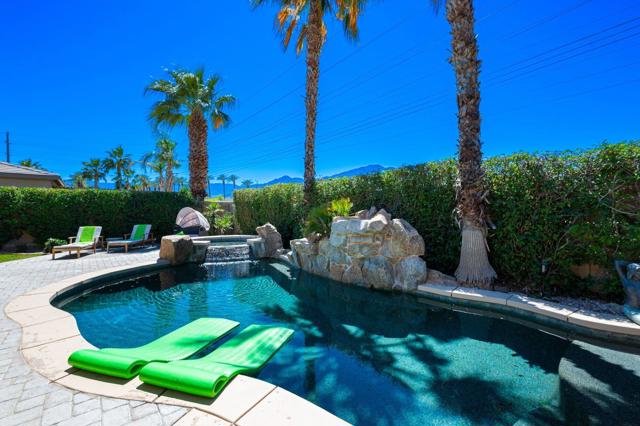81838 Via Encinitas
La Quinta, CA 92253
Sold
NEW CONSTRUCTION - SINGLE-FAMILY HOMES – NEW COMMUNITY! The Enclave at Capistrano by D.R. Horton offers a stunning collection of single-story homes raging from 2,348 sq. ft. to 3,003 sq. ft. This gated community is located in the highly desirable city of La Quinta where homeowners will enjoy easy access to Highway 111, making commuting and excursions a breeze. At D.R. Horton, each home is crafted with uncompromising quality and unmatched efficiencies, your new home beautifully and comfortably sets the stage for a life well lived. Among the features and finishes, homeowners will appreciate the unparalleled peace of mind of owning America’s Smarthome—a whole-home network of Wi-Fi enabled smart home devices by brands you trust, all conveniently controlled from your smartphone or the sleek touch screen panel mounted near the entry of each new home. This 4 bedroom, 3.5 bath, 2,911 square foot home with detached Casita has an open floor plan with formal dining room and Den. Cooks Kitchen with lots of cabinets. Built-in buffet or dry bar with Quartz counter top. Butler's Pantry Prep room off kitchen with large walk-in Pantry. Featuring designer finishings, White Cabinets, Venation Gray Quartz Counter tops. 2 car garage with golf cart bay or perfect for extra storage space. California room covered patio to enjoy the scenic Mountain views.
PROPERTY INFORMATION
| MLS # | SW24063038 | Lot Size | 13,171 Sq. Ft. |
| HOA Fees | $209/Monthly | Property Type | Single Family Residence |
| Price | $ 730,990
Price Per SqFt: $ 251 |
DOM | 615 Days |
| Address | 81838 Via Encinitas | Type | Residential |
| City | La Quinta | Sq.Ft. | 2,911 Sq. Ft. |
| Postal Code | 92253 | Garage | 2 |
| County | Riverside | Year Built | 2024 |
| Bed / Bath | 4 / 3.5 | Parking | 2 |
| Built In | 2024 | Status | Closed |
| Sold Date | 2024-07-17 |
INTERIOR FEATURES
| Has Laundry | Yes |
| Laundry Information | Individual Room, Inside |
| Has Fireplace | No |
| Fireplace Information | None |
| Has Appliances | Yes |
| Kitchen Appliances | Dishwasher, Disposal, Gas Cooktop, Microwave, Tankless Water Heater |
| Kitchen Information | Kitchen Island, Kitchen Open to Family Room, Quartz Counters, Walk-In Pantry |
| Kitchen Area | Breakfast Nook, Dining Room, In Kitchen |
| Has Heating | Yes |
| Heating Information | Central |
| Room Information | All Bedrooms Down, Den, Entry, Great Room, Kitchen, Laundry, Main Floor Bedroom, Main Floor Primary Bedroom, Walk-In Closet, Walk-In Pantry |
| Has Cooling | Yes |
| Cooling Information | Central Air |
| InteriorFeatures Information | High Ceilings, Open Floorplan, Pantry, Quartz Counters, Recessed Lighting, Unfurnished, Wired for Data |
| DoorFeatures | Panel Doors |
| EntryLocation | Front |
| Entry Level | 1 |
| Has Spa | No |
| SpaDescription | None |
| WindowFeatures | Low Emissivity Windows, Screens |
| SecuritySafety | Fire and Smoke Detection System, Gated Community, Smoke Detector(s) |
| Bathroom Information | Shower, Shower in Tub, Closet in bathroom, Double Sinks in Primary Bath, Stone Counters |
| Main Level Bedrooms | 4 |
| Main Level Bathrooms | 4 |
EXTERIOR FEATURES
| Has Pool | No |
| Pool | None |
| Has Fence | Yes |
| Fencing | Block |
WALKSCORE
MAP
MORTGAGE CALCULATOR
- Principal & Interest:
- Property Tax: $780
- Home Insurance:$119
- HOA Fees:$209
- Mortgage Insurance:
PRICE HISTORY
| Date | Event | Price |
| 03/30/2024 | Listed | $730,990 |

Topfind Realty
REALTOR®
(844)-333-8033
Questions? Contact today.
Interested in buying or selling a home similar to 81838 Via Encinitas?
La Quinta Similar Properties
Listing provided courtesy of Rebecca Flores, D R Horton America's Builder. Based on information from California Regional Multiple Listing Service, Inc. as of #Date#. This information is for your personal, non-commercial use and may not be used for any purpose other than to identify prospective properties you may be interested in purchasing. Display of MLS data is usually deemed reliable but is NOT guaranteed accurate by the MLS. Buyers are responsible for verifying the accuracy of all information and should investigate the data themselves or retain appropriate professionals. Information from sources other than the Listing Agent may have been included in the MLS data. Unless otherwise specified in writing, Broker/Agent has not and will not verify any information obtained from other sources. The Broker/Agent providing the information contained herein may or may not have been the Listing and/or Selling Agent.
