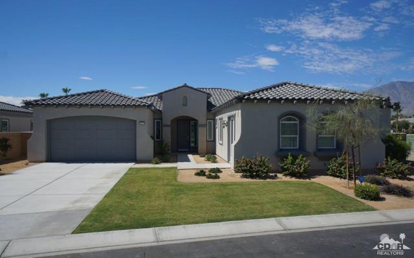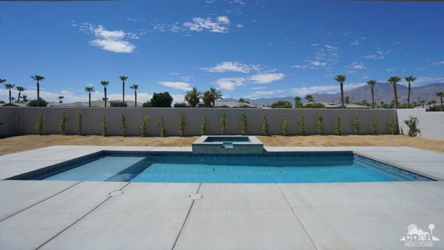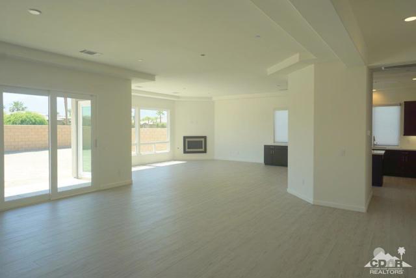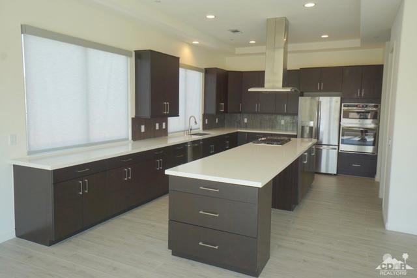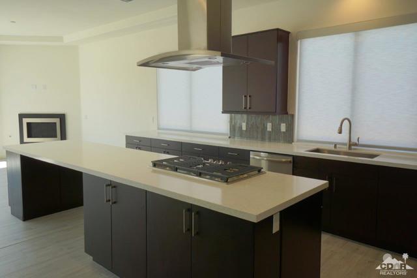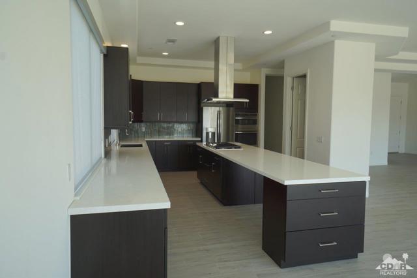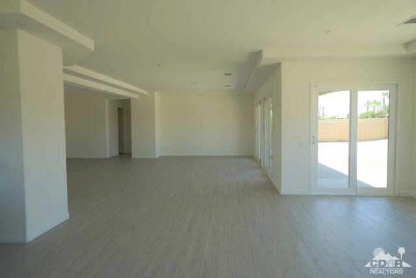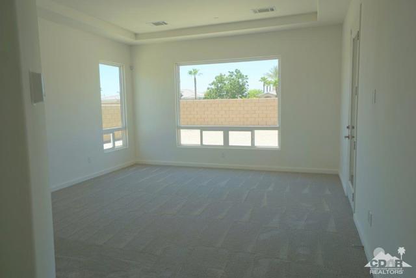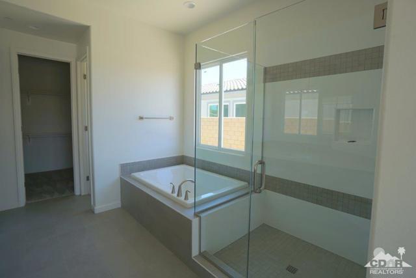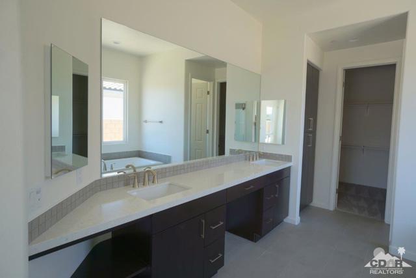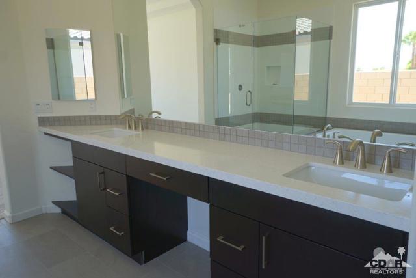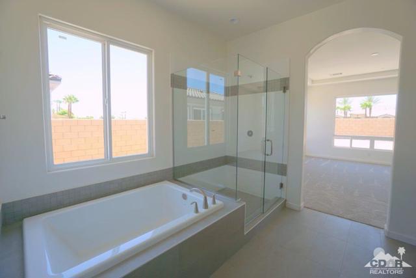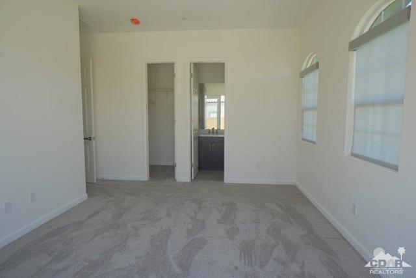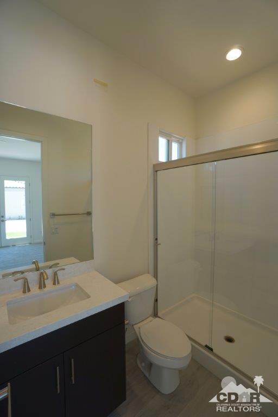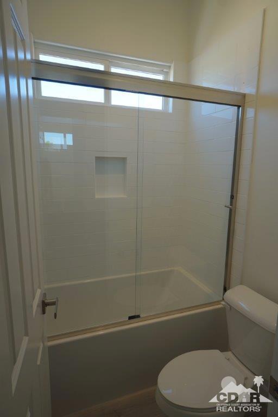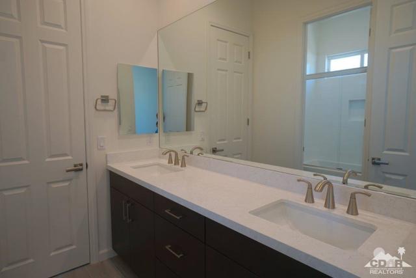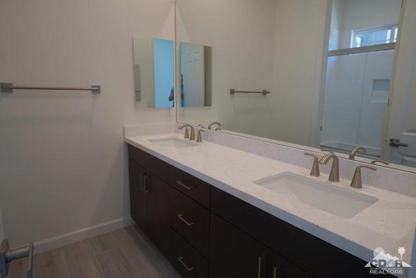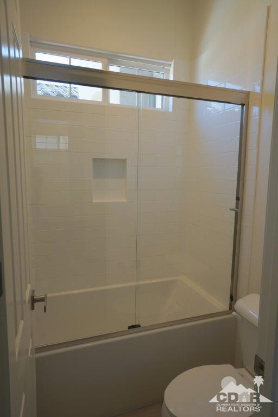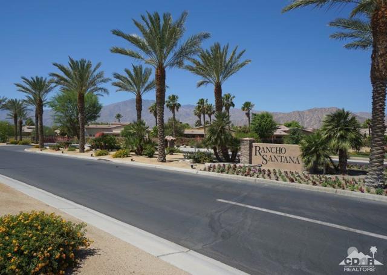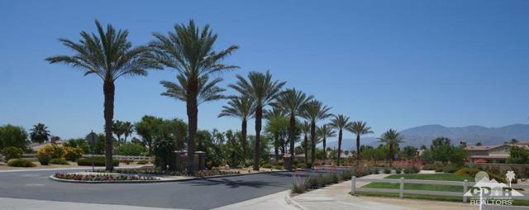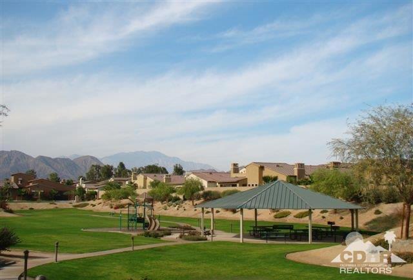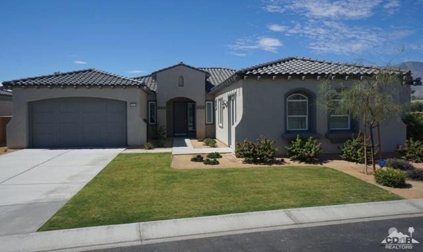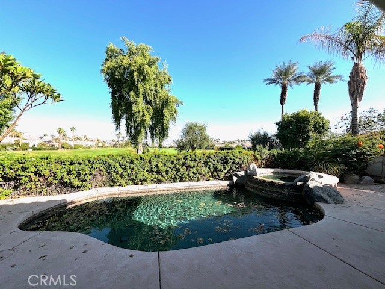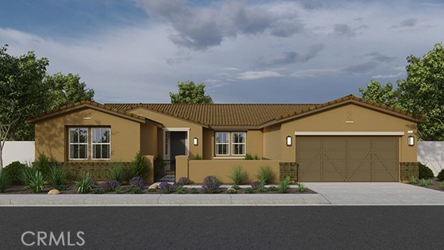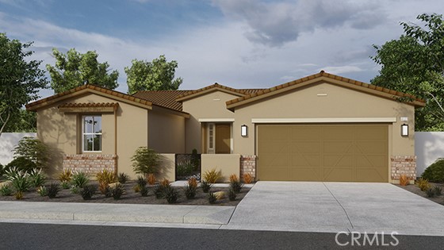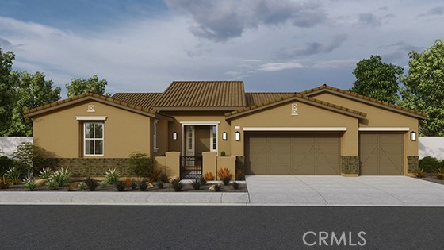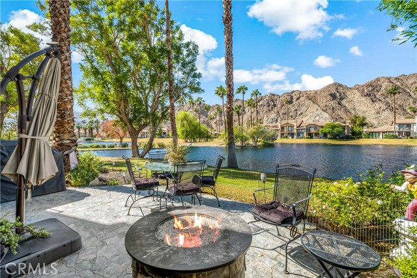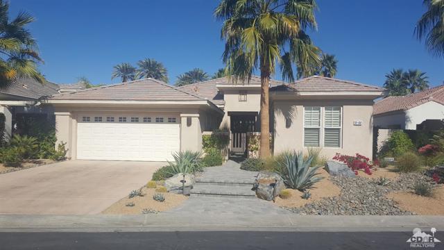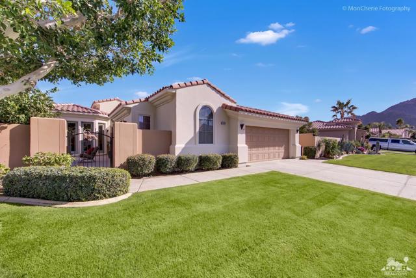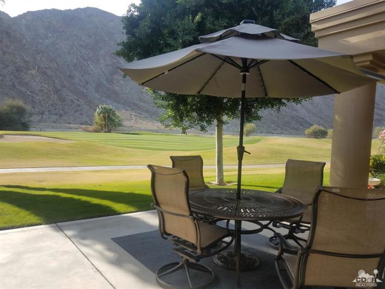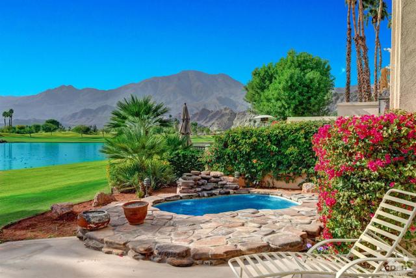81843 Seabiscuit Way
La Quinta, CA 92253
Sold
81843 Seabiscuit Way
La Quinta, CA 92253
Sold
This desirable south facing 4 bedroom + den + casita, 4 1/2 bath home is one of four (4) brand new homes at Rancho Santana. The floor plans and elevations remain the same, however, the interior and exterior color schemes have been updated to the current transitional and contemporary market demand. The interior includes Cassel Bistre cabinetry with Tipperary Quartz counters,extended dining island, and Stainless Steel GE Profile appliances, Moen plumbing fixtures, ceiling fans and alarm system. The flooring includes 8' x 48' Titus White plank tile and plush carpeting. the swimming pool and spa may be designed by the home buyer within the allowances or upgrade to personalize to their own design. Rancho Santana is a 200 home gated community offering low HOA dues, a community park, putting course, and walking trails connecting the entire community.
PROPERTY INFORMATION
| MLS # | 218011726DA | Lot Size | 10,578 Sq. Ft. |
| HOA Fees | $142/Monthly | Property Type | Single Family Residence |
| Price | $ 699,900
Price Per SqFt: $ 220 |
DOM | 2623 Days |
| Address | 81843 Seabiscuit Way | Type | Residential |
| City | La Quinta | Sq.Ft. | 3,180 Sq. Ft. |
| Postal Code | 92253 | Garage | 2 |
| County | Riverside | Year Built | |
| Bed / Bath | 5 / 4.5 | Parking | 2 |
| Built In | Status | Closed | |
| Sold Date | 2019-09-11 |
INTERIOR FEATURES
| Has Laundry | Yes |
| Laundry Information | Individual Room |
| Has Fireplace | Yes |
| Fireplace Information | See Through, See Remarks, Great Room |
| Has Appliances | Yes |
| Kitchen Appliances | Convection Oven, Dishwasher, Disposal, Electric Oven, Vented Exhaust Fan, Gas Cooktop, Tankless Water Heater, Range Hood |
| Kitchen Information | Kitchen Island |
| Kitchen Area | Dining Room |
| Has Heating | Yes |
| Heating Information | Forced Air, Zoned, Natural Gas |
| Room Information | All Bedrooms Down, Primary Suite, Walk-In Closet |
| Has Cooling | Yes |
| Cooling Information | Zoned |
| Flooring Information | Carpet, Tile |
| DoorFeatures | French Doors, Sliding Doors |
| Has Spa | No |
| SpaDescription | Private, Gunite |
| WindowFeatures | Double Pane Windows, Low Emissivity Windows |
| SecuritySafety | Fire and Smoke Detection System, Fire Sprinkler System, Gated Community |
| Bathroom Information | Vanity area, Hollywood Bathroom (Jack&Jill), Linen Closet/Storage, Separate tub and shower, Shower in Tub, Tile Counters |
EXTERIOR FEATURES
| FoundationDetails | Slab |
| Roof | Concrete, Tile |
| Has Pool | Yes |
| Pool | Gunite, Pebble, Electric Heat, Salt Water |
| Has Patio | Yes |
| Patio | Concrete, Covered |
| Has Fence | Yes |
| Fencing | Block |
| Has Sprinklers | Yes |
WALKSCORE
MAP
MORTGAGE CALCULATOR
- Principal & Interest:
- Property Tax: $747
- Home Insurance:$119
- HOA Fees:$142
- Mortgage Insurance:
PRICE HISTORY
| Date | Event | Price |
| 09/11/2019 | Listed | $680,000 |
| 09/11/2019 | Sold | $680,000 |
| 07/28/2019 | Active Under Contract | $699,900 |
| 02/21/2019 | Price Change | $699,900 (-2.78%) |
| 05/14/2018 | Listed | $719,900 |

Topfind Realty
REALTOR®
(844)-333-8033
Questions? Contact today.
Interested in buying or selling a home similar to 81843 Seabiscuit Way?
La Quinta Similar Properties
Listing provided courtesy of John Pedalino, Desert Estates Development. Based on information from California Regional Multiple Listing Service, Inc. as of #Date#. This information is for your personal, non-commercial use and may not be used for any purpose other than to identify prospective properties you may be interested in purchasing. Display of MLS data is usually deemed reliable but is NOT guaranteed accurate by the MLS. Buyers are responsible for verifying the accuracy of all information and should investigate the data themselves or retain appropriate professionals. Information from sources other than the Listing Agent may have been included in the MLS data. Unless otherwise specified in writing, Broker/Agent has not and will not verify any information obtained from other sources. The Broker/Agent providing the information contained herein may or may not have been the Listing and/or Selling Agent.
