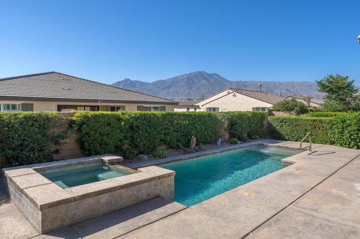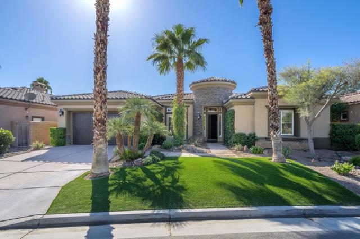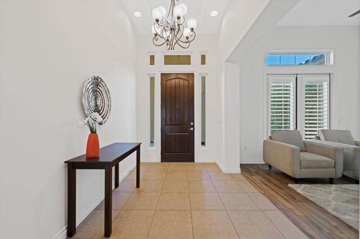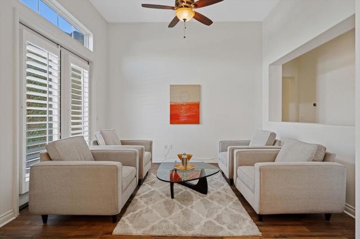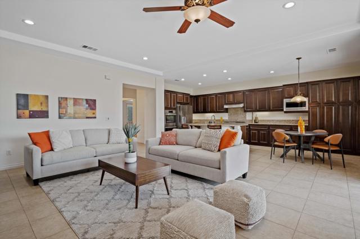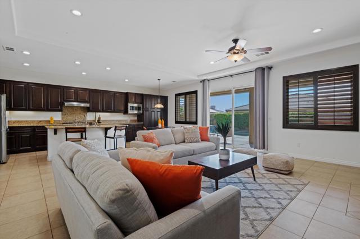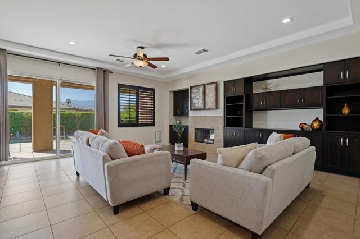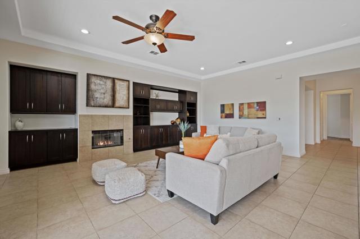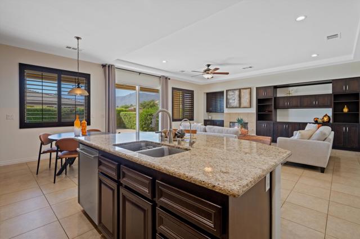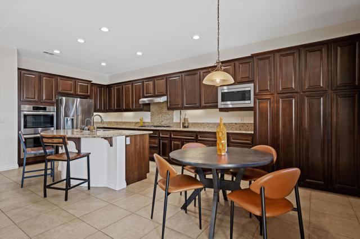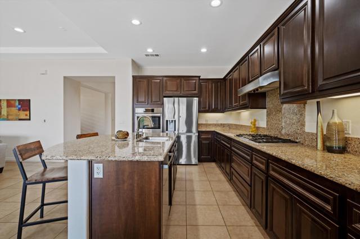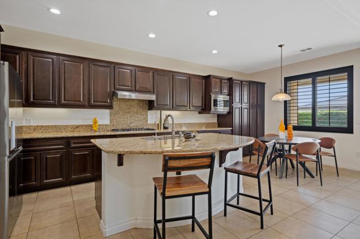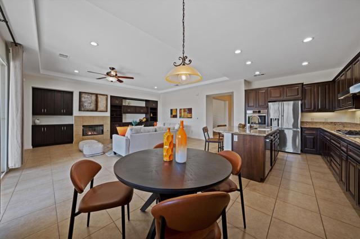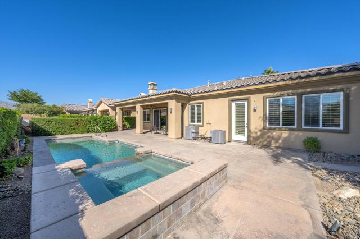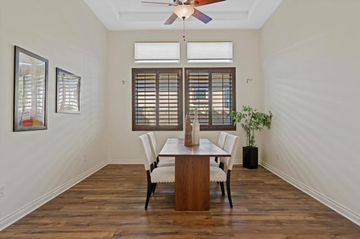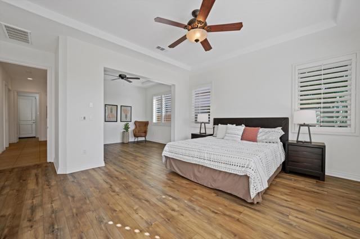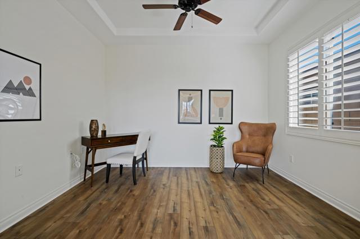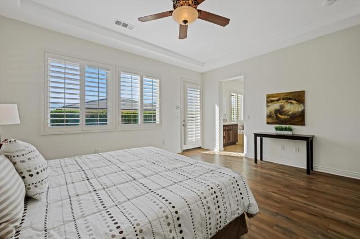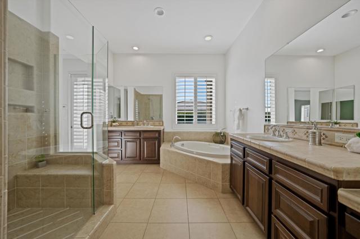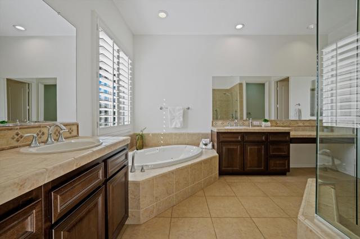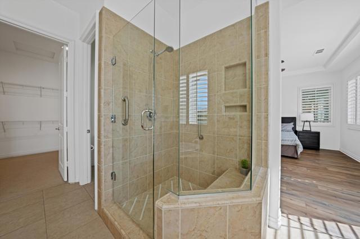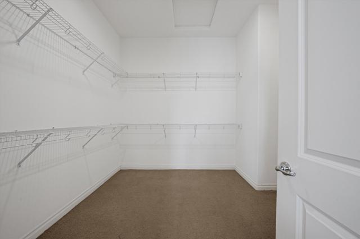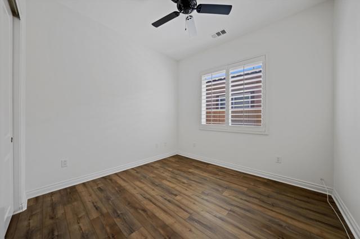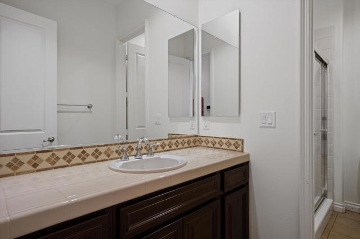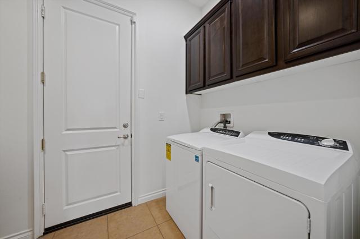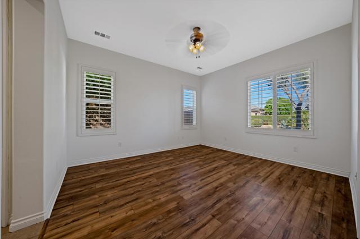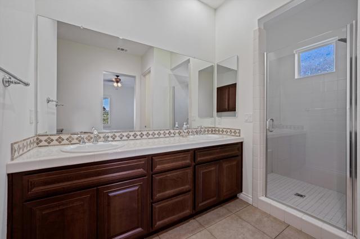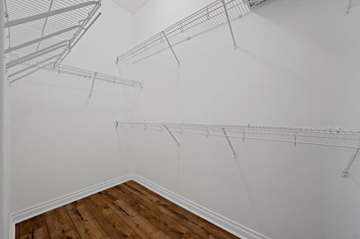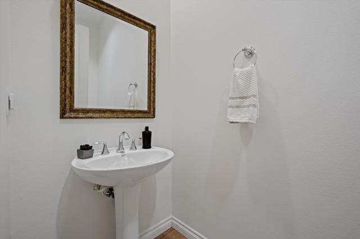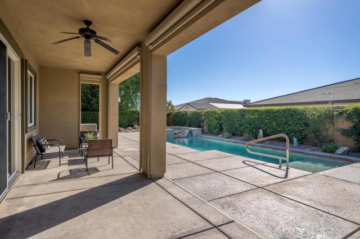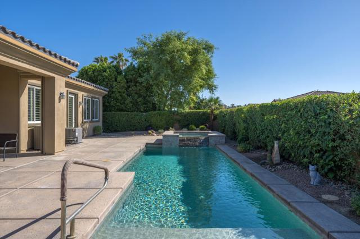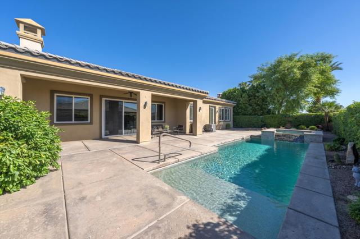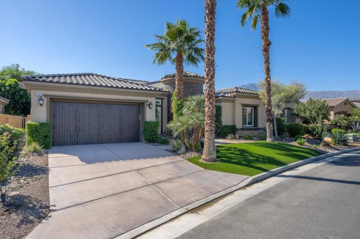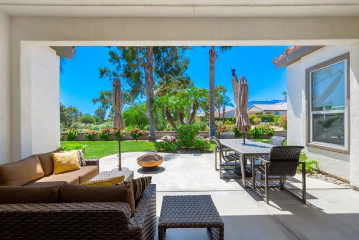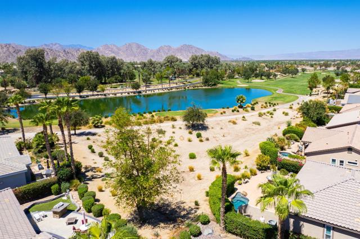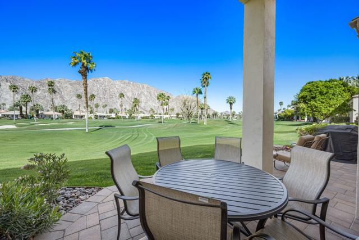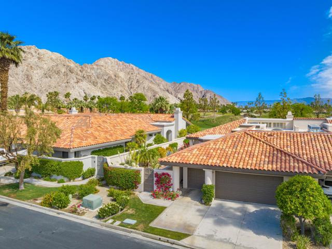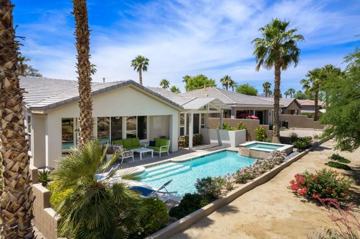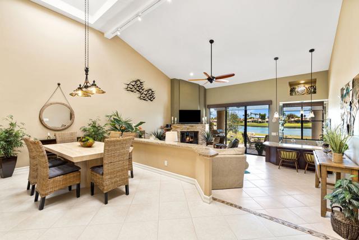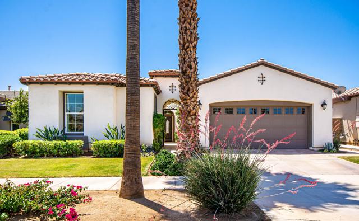81845 Via San Clemente
La Quinta, CA 92253
Sold
81845 Via San Clemente
La Quinta, CA 92253
Sold
An exceptional value for this 3-bedroom, 3.5-bathroom home offering an unbeatable combination of quiet luxury, flexibility & mountain views Enjoy a pebble-finish pool and spa, high ceilings, and a great room with a fire-and-ice fireplace. The gourmet kitchen features a large prep island with bar seating, Bosch stainless steel appliances & a LG refrig. Boasting a casual living room in addition to the great room, a main suite with a sitting room or add'l office, & a dining room that could be another 'flex room' This versatile layout could be transformed into a 5-bedroom home with a few modifications, or a home with 2 offices without taking from the 3 bedrooms. The low-maintenance, beautifully landscaped yard boasts citrus and palm trees, and turf by Estate Greens. . You'll find automatic shade blinds on the patio, LED lighting, a soft water system, cabinets & work area in the garage that has its own a/c split system. The home is wired for security too. Engineered wood floors and ceramic tile throughout (except main suite closet) add style and durability. Freshly painted interior walls & garage door, & newer ac units. A portable child safety fence designed for this pool also transfers. LQ residents enjoy discounts at SilverRock Golf Course too. Don't miss out on this property!
PROPERTY INFORMATION
| MLS # | 219101894DA | Lot Size | 8,712 Sq. Ft. |
| HOA Fees | $209/Monthly | Property Type | Single Family Residence |
| Price | $ 814,900
Price Per SqFt: $ 274 |
DOM | 709 Days |
| Address | 81845 Via San Clemente | Type | Residential |
| City | La Quinta | Sq.Ft. | 2,972 Sq. Ft. |
| Postal Code | 92253 | Garage | 2 |
| County | Riverside | Year Built | 2007 |
| Bed / Bath | 3 / 1.5 | Parking | 4 |
| Built In | 2007 | Status | Closed |
| Sold Date | 2024-07-12 |
INTERIOR FEATURES
| Has Laundry | Yes |
| Laundry Information | Individual Room |
| Has Fireplace | Yes |
| Fireplace Information | Gas, Great Room |
| Has Appliances | Yes |
| Kitchen Appliances | Gas Range, Microwave, Self Cleaning Oven, Refrigerator, Disposal, Dishwasher |
| Kitchen Information | Granite Counters, Kitchen Island |
| Kitchen Area | Breakfast Counter / Bar, Dining Room, Breakfast Nook |
| Has Heating | Yes |
| Heating Information | Central, Fireplace(s) |
| Room Information | Den, Bonus Room, Living Room, Great Room, Primary Suite, Walk-In Closet |
| Has Cooling | Yes |
| Cooling Information | Zoned, Dual, Central Air |
| Flooring Information | Tile |
| InteriorFeatures Information | High Ceilings, Open Floorplan |
| Has Spa | No |
| SpaDescription | Private, In Ground |
| WindowFeatures | Shutters |
| SecuritySafety | Gated Community |
| Bathroom Information | Separate tub and shower |
EXTERIOR FEATURES
| Roof | Tile |
| Has Pool | Yes |
| Pool | In Ground |
| Has Patio | Yes |
| Patio | Covered |
| Has Fence | Yes |
| Fencing | Stucco Wall |
| Has Sprinklers | Yes |
WALKSCORE
MAP
MORTGAGE CALCULATOR
- Principal & Interest:
- Property Tax: $869
- Home Insurance:$119
- HOA Fees:$209
- Mortgage Insurance:
PRICE HISTORY
| Date | Event | Price |
| 10/24/2023 | Listed | $949,900 |

Topfind Realty
REALTOR®
(844)-333-8033
Questions? Contact today.
Interested in buying or selling a home similar to 81845 Via San Clemente?
La Quinta Similar Properties
Listing provided courtesy of Joan MacPherson, Bennion Deville Homes. Based on information from California Regional Multiple Listing Service, Inc. as of #Date#. This information is for your personal, non-commercial use and may not be used for any purpose other than to identify prospective properties you may be interested in purchasing. Display of MLS data is usually deemed reliable but is NOT guaranteed accurate by the MLS. Buyers are responsible for verifying the accuracy of all information and should investigate the data themselves or retain appropriate professionals. Information from sources other than the Listing Agent may have been included in the MLS data. Unless otherwise specified in writing, Broker/Agent has not and will not verify any information obtained from other sources. The Broker/Agent providing the information contained herein may or may not have been the Listing and/or Selling Agent.
