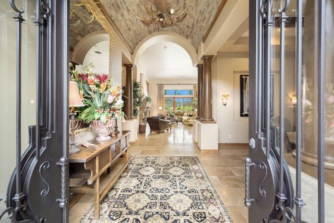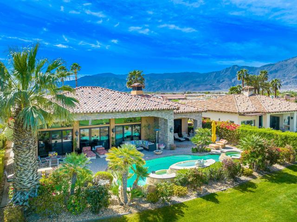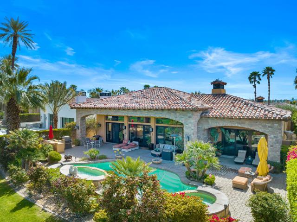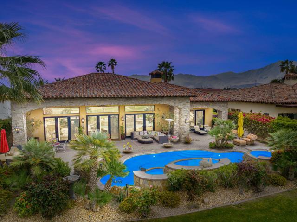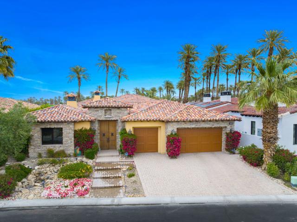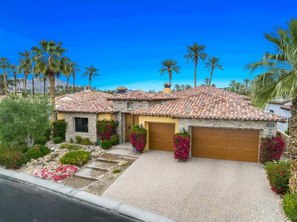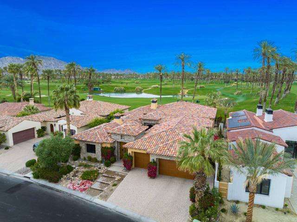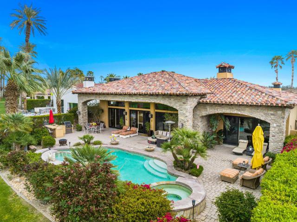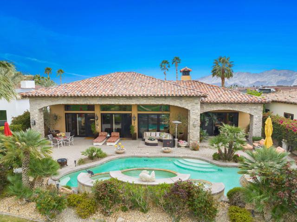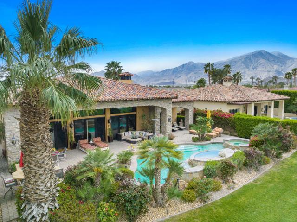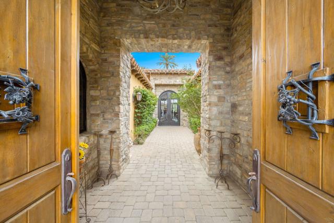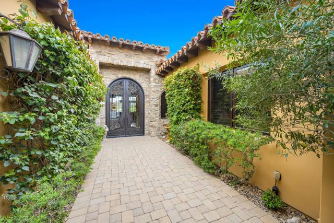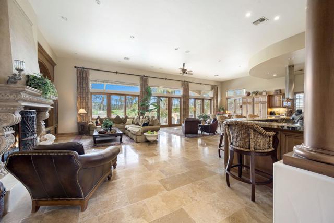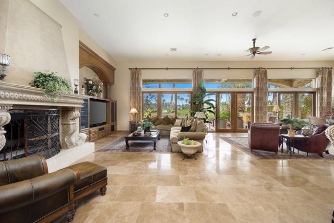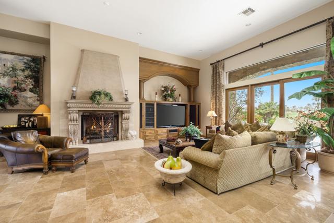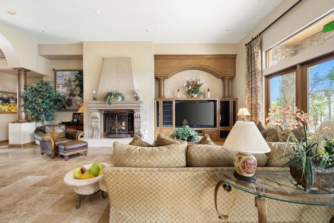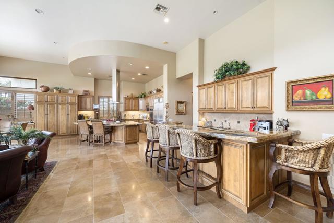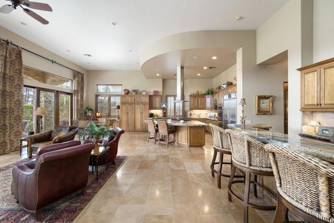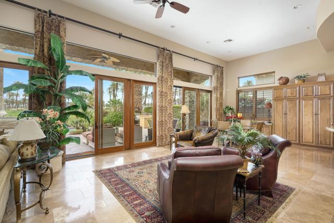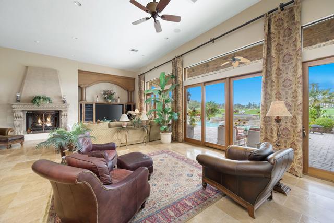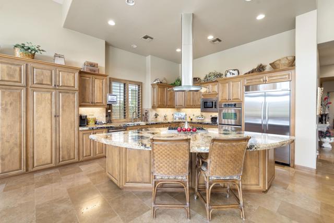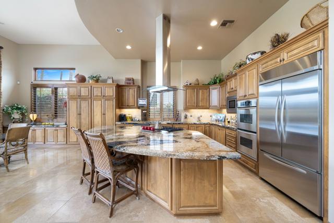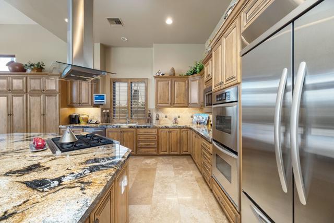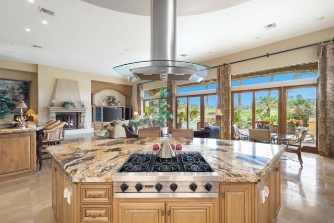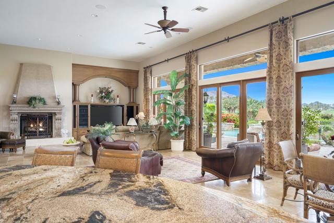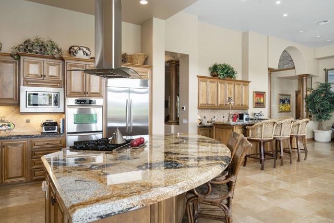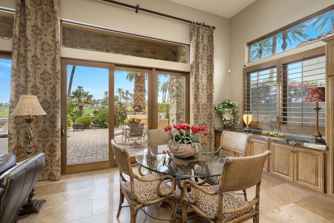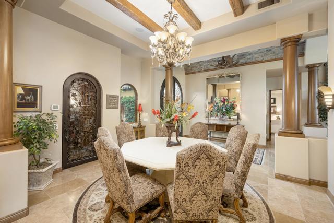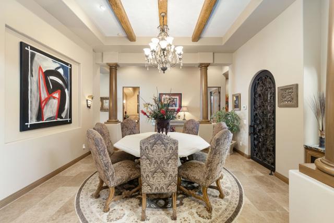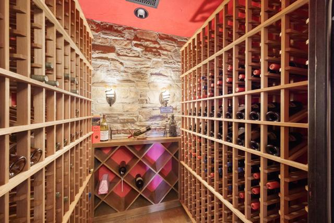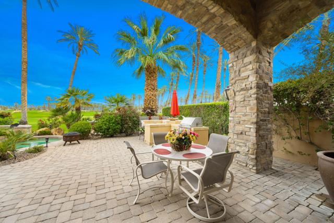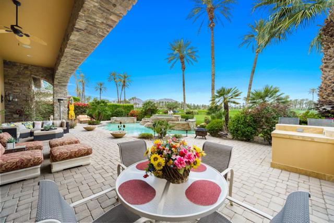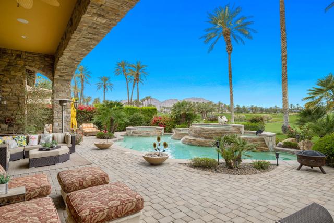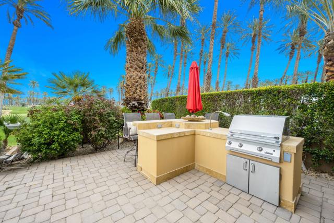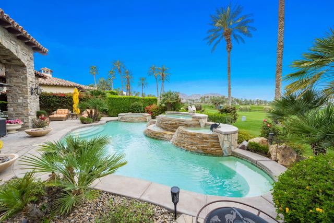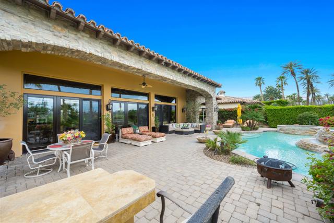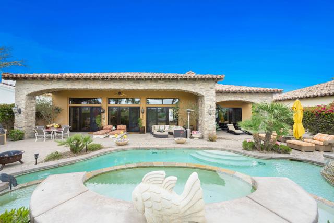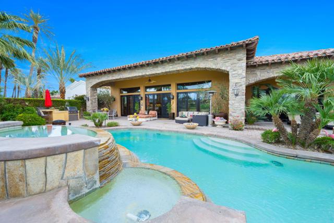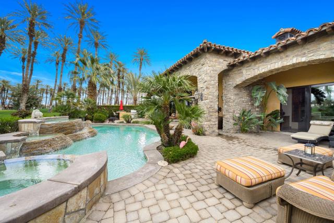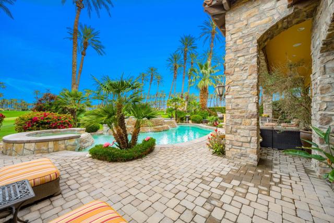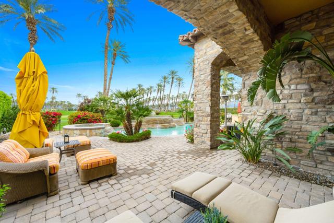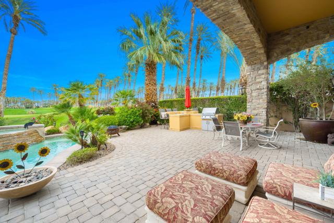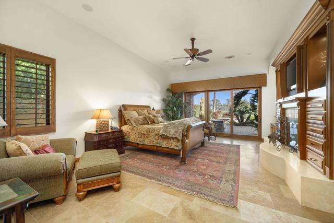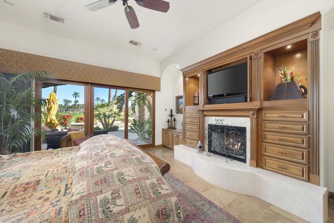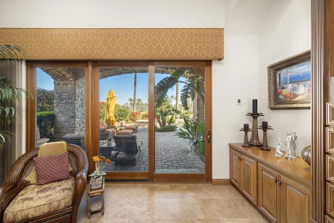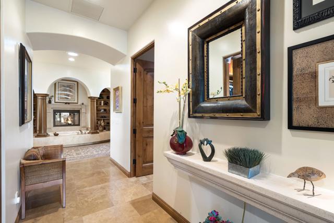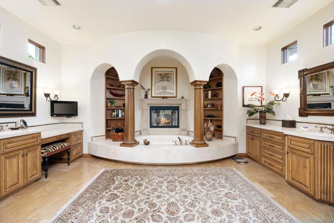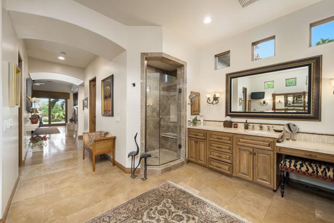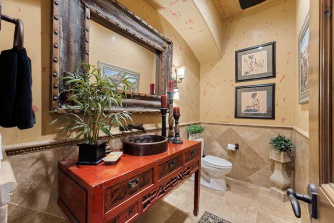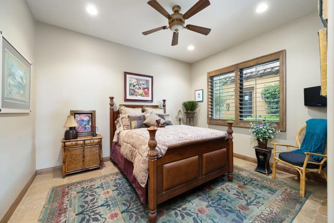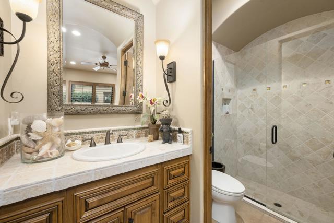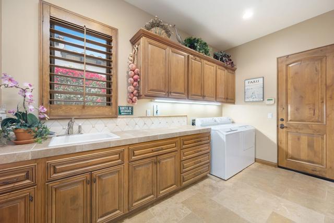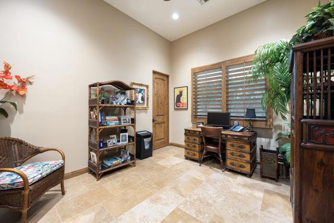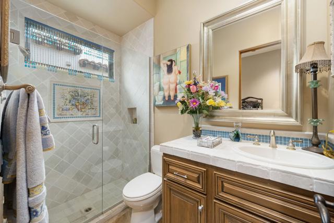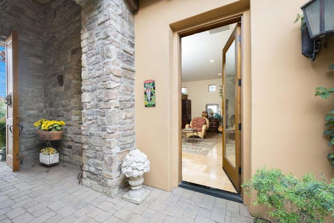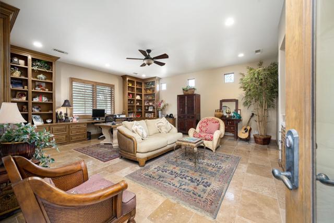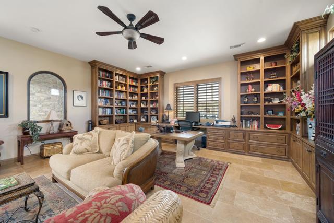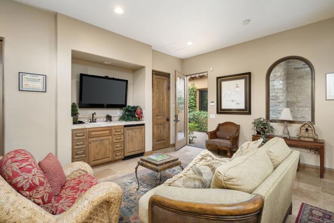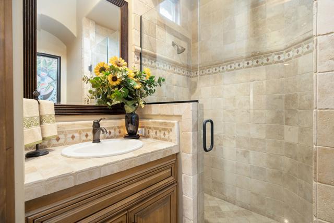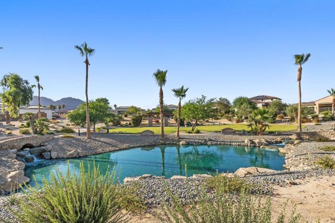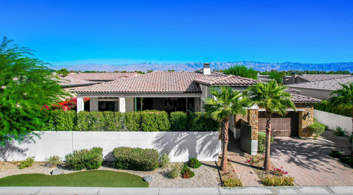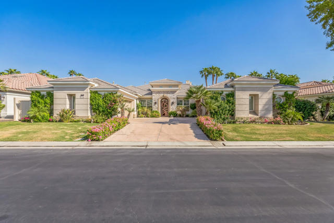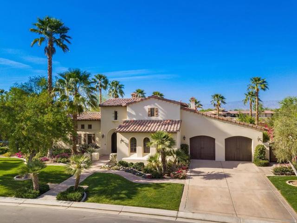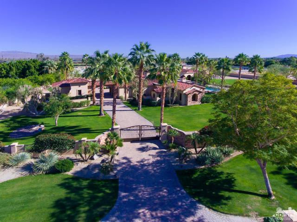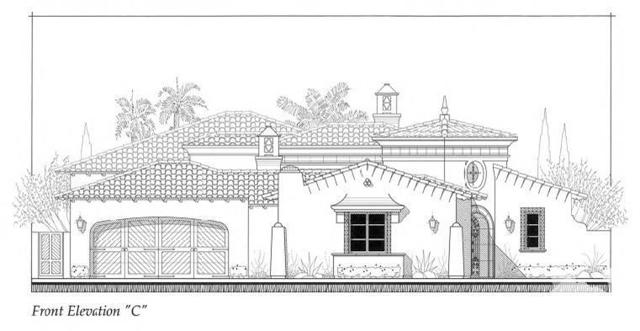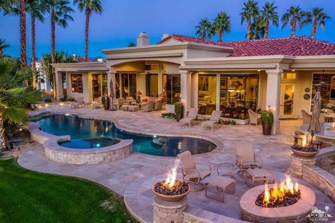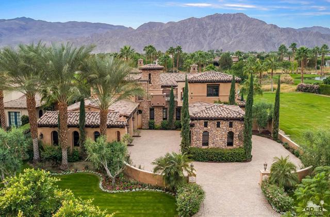81874 Couples Court
La Quinta, CA 92253
Sold
81874 Couples Court
La Quinta, CA 92253
Sold
Magnificent European Chateau style home situated on the 7th hole in the exclusive Palms Country Club. With no houses on the interior fairway, endless views of the lush green golf course and pristine lake are unobstructed and surrounded by the stunning Santa Rosa Mountains. Extensive exterior and interior stonework, stunning imported furnishings, vaulted and beamed ceilings, and sophisticated architecture with archways and stately pillars give this home an Old-World elegance and charm. Spacious Great Room floor plan, travertine tiling, multiple fireplaces, extensive sit down bar, gorgeous granite countertops, beautiful wood doors, shutters, cabinetry and built-ins. The Master Suite has two spacious walk-in closets and a large bathroom highlighted by a sunken bathtub with fireplace and marble surround. The kitchen features an expansive center island, Viking stovetop, stainless steel appliances and custom flume. Other custom upgrades include unique chandelier lighting, wrought iron doors, beautiful mosaic inlays, and a 600+ bottle temperature-controlled wine cellar. Enjoy spectacular sunsets and the finest in outdoor living from the large patio complete with pavers, pool & spa, multiple water features, multiple gathering areas, built-in BBQ, and firepit. The large casita with a private entrance is beautifully appointed. Sold turnkey furnished per inventory
PROPERTY INFORMATION
| MLS # | 219093312DA | Lot Size | 11,761 Sq. Ft. |
| HOA Fees | $470/Monthly | Property Type | Single Family Residence |
| Price | $ 2,075,000
Price Per SqFt: $ 478 |
DOM | 953 Days |
| Address | 81874 Couples Court | Type | Residential |
| City | La Quinta | Sq.Ft. | 4,337 Sq. Ft. |
| Postal Code | 92253 | Garage | 3 |
| County | Riverside | Year Built | 2007 |
| Bed / Bath | 4 / 4.5 | Parking | 3 |
| Built In | 2007 | Status | Closed |
| Sold Date | 2023-06-02 |
INTERIOR FEATURES
| Has Laundry | Yes |
| Laundry Information | Individual Room |
| Has Fireplace | Yes |
| Fireplace Information | Gas, Great Room, Master Bedroom |
| Has Appliances | Yes |
| Kitchen Appliances | Dishwasher, Vented Exhaust Fan, Gas Range, Microwave, Refrigerator, Gas Water Heater, Range Hood |
| Kitchen Information | Granite Counters, Kitchen Island |
| Kitchen Area | Breakfast Counter / Bar, Breakfast Nook, Dining Room |
| Has Heating | Yes |
| Heating Information | Central, Forced Air |
| Room Information | Guest/Maid's Quarters, Great Room, Walk-In Pantry, Master Suite, Walk-In Closet |
| Has Cooling | Yes |
| Cooling Information | Central Air |
| Flooring Information | Carpet, Stone |
| InteriorFeatures Information | Bar, Built-in Features, Crown Molding, High Ceilings, Open Floorplan, Furnished |
| Has Spa | No |
| SpaDescription | Heated, Private, In Ground |
| WindowFeatures | Shutters |
| SecuritySafety | 24 Hour Security, Gated Community |
| Bathroom Information | Vanity area, Separate tub and shower |
EXTERIOR FEATURES
| FoundationDetails | Slab |
| Roof | Tile |
| Has Pool | Yes |
| Pool | Waterfall, In Ground, Electric Heat, Private |
| Has Patio | Yes |
| Patio | Brick, Stone |
| Has Fence | Yes |
| Fencing | Stucco Wall |
WALKSCORE
MAP
MORTGAGE CALCULATOR
- Principal & Interest:
- Property Tax: $2,213
- Home Insurance:$119
- HOA Fees:$470
- Mortgage Insurance:
PRICE HISTORY
| Date | Event | Price |
| 04/09/2023 | Active | $2,075,000 |

Topfind Realty
REALTOR®
(844)-333-8033
Questions? Contact today.
Interested in buying or selling a home similar to 81874 Couples Court?
La Quinta Similar Properties
Listing provided courtesy of Joe Vetrano, Compass. Based on information from California Regional Multiple Listing Service, Inc. as of #Date#. This information is for your personal, non-commercial use and may not be used for any purpose other than to identify prospective properties you may be interested in purchasing. Display of MLS data is usually deemed reliable but is NOT guaranteed accurate by the MLS. Buyers are responsible for verifying the accuracy of all information and should investigate the data themselves or retain appropriate professionals. Information from sources other than the Listing Agent may have been included in the MLS data. Unless otherwise specified in writing, Broker/Agent has not and will not verify any information obtained from other sources. The Broker/Agent providing the information contained herein may or may not have been the Listing and/or Selling Agent.
