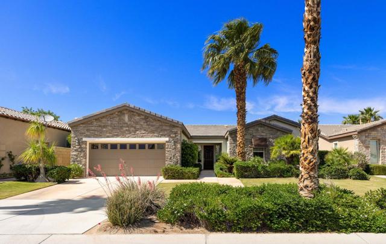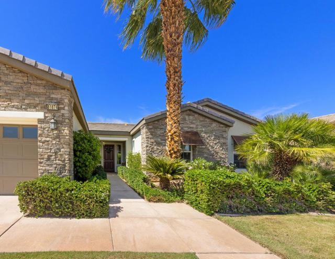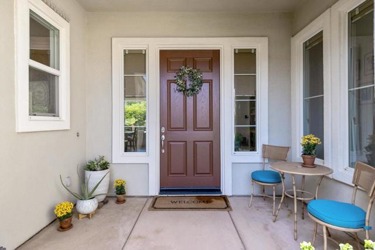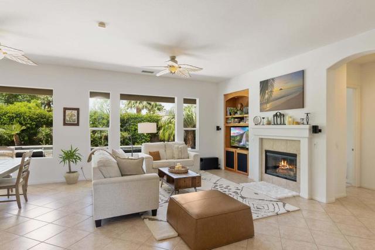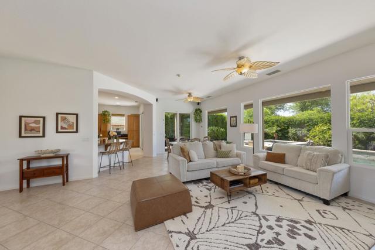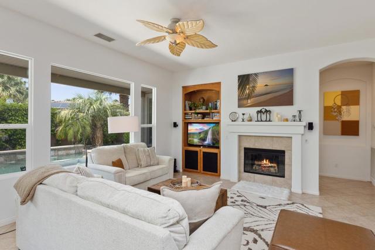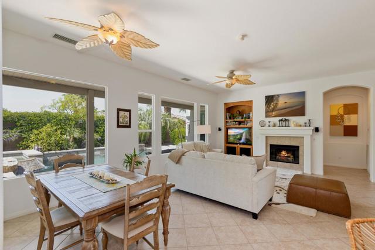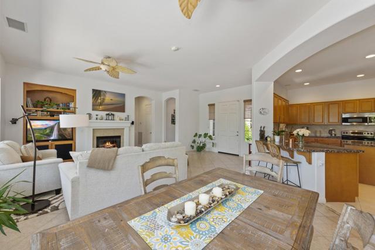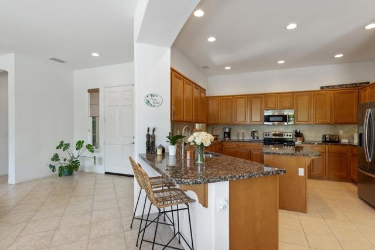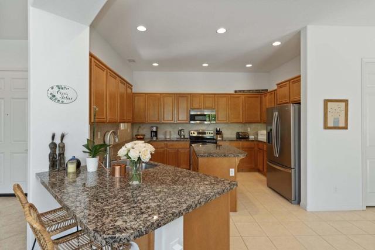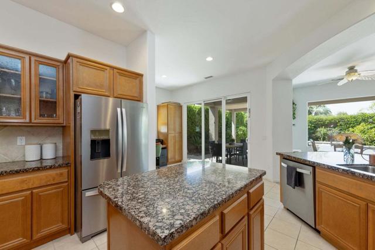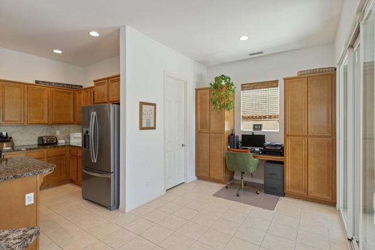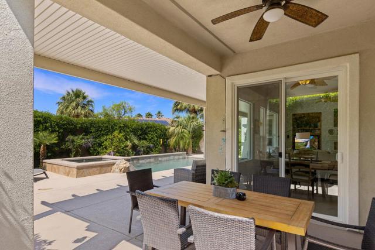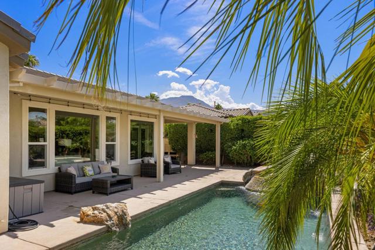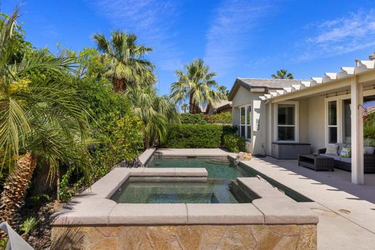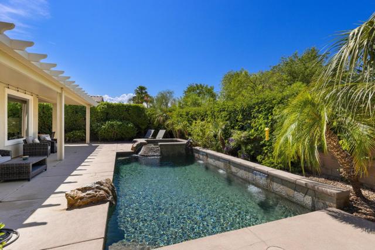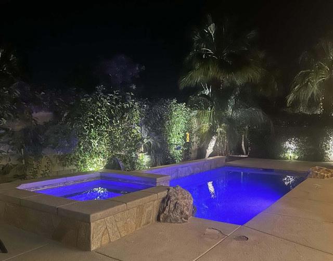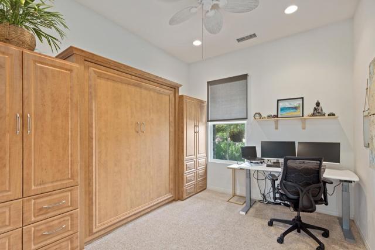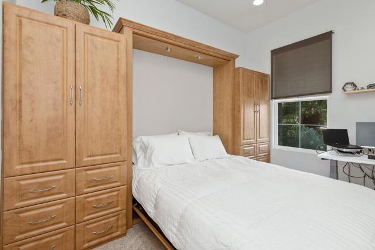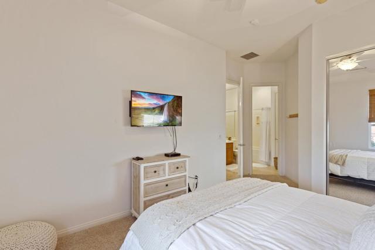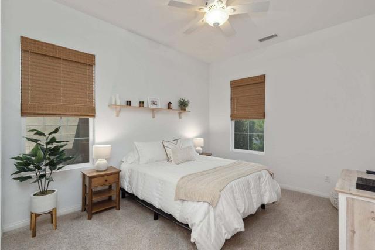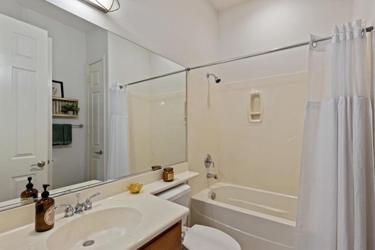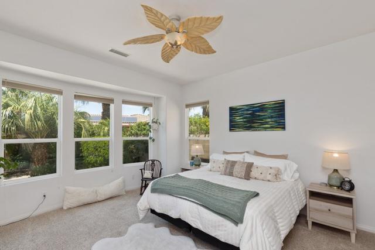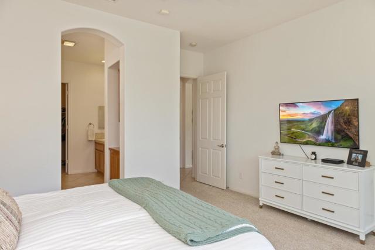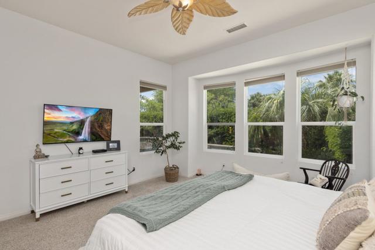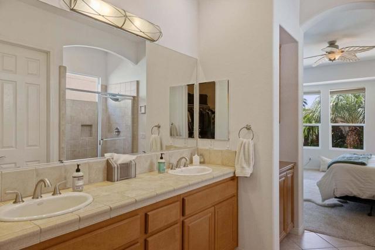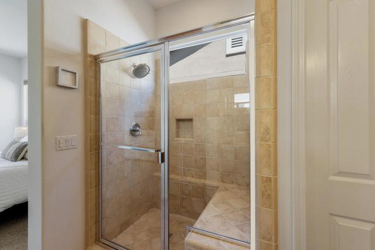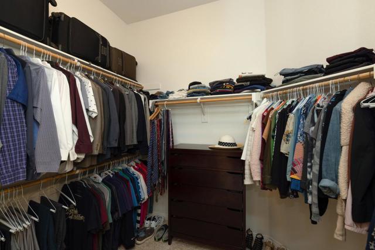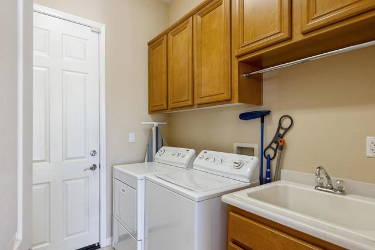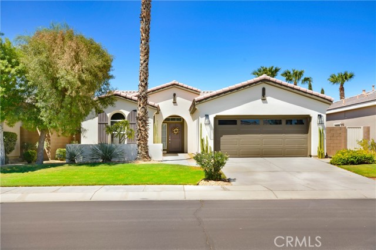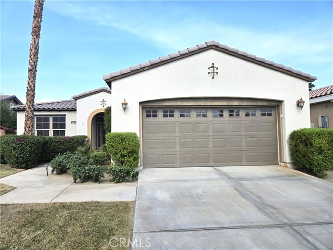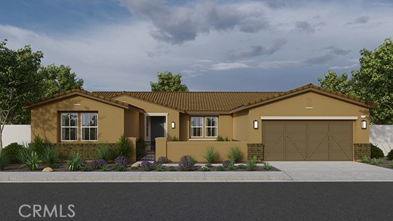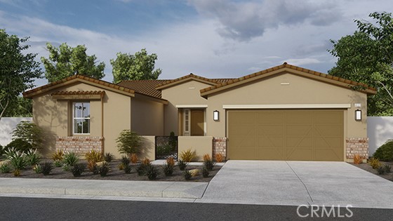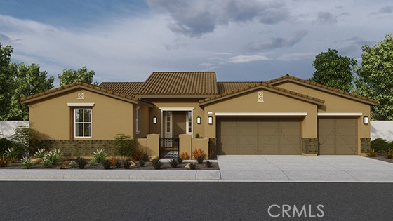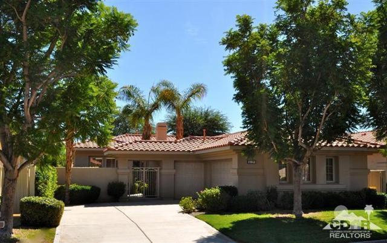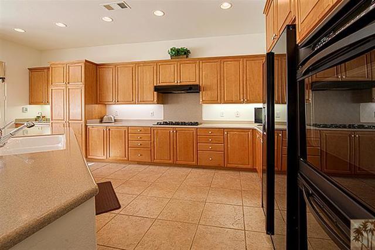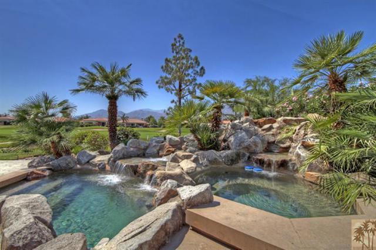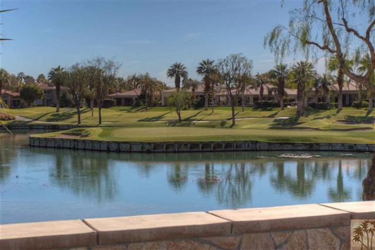81874 Sun Cactus Lane
La Quinta, CA 92253
Sold
Come & experience beautiful Trilogy LaQuinta, an energetic 55+ resort style community with impressive amenities. Enjoy the approved multi-million dollar renovation of the golf club as well as the on-site restaurant due to reopen November, 2024. This home is a Monarch floorplan with 3BR/2BA, 1845 s.f. Light & bright throughout., with large windows showcasing a breathtaking view of pool, jacuzzi and backyard foliage. The kitchen and great room are open to the tropical backyard perfect for year round sunbathing or swimming in your saltwater pool & relaxing in the spa. Numerous upgrades including granite slab counters, stainless steel appliances in the kitchen. Built in entertainment center & fireplace in the great room. Separate laundry room inside the home. 3rd bedroom is perfect for office/den with a built-in murphy bed and closets/drawers. Next to this room is a lovely secondary bedroom. The guest bathroom is also a few steps away. On the opposite side of the home is a very private master suite. This plan has a living/ dining area, eat-in area off of the kitchen & a breakfast bar area. The pool control system is Pentair Logic allowing control from your Iphone. An extended alumawood patio cover & recently refinished decking complete this spectacular yard. Oversized garage. Clubhouse amenities include fitness center, spa, pools, pickle ball & a myriad of social activities. A must see!
PROPERTY INFORMATION
| MLS # | 219106398DA | Lot Size | 7,841 Sq. Ft. |
| HOA Fees | $552/Monthly | Property Type | Single Family Residence |
| Price | $ 665,000
Price Per SqFt: $ 360 |
DOM | 671 Days |
| Address | 81874 Sun Cactus Lane | Type | Residential |
| City | La Quinta | Sq.Ft. | 1,845 Sq. Ft. |
| Postal Code | 92253 | Garage | 2 |
| County | Riverside | Year Built | 2004 |
| Bed / Bath | 3 / 2 | Parking | 4 |
| Built In | 2004 | Status | Closed |
| Sold Date | 2024-07-12 |
INTERIOR FEATURES
| Has Laundry | Yes |
| Laundry Information | Individual Room |
| Has Fireplace | Yes |
| Fireplace Information | Gas, Living Room |
| Has Appliances | Yes |
| Kitchen Appliances | Gas Water Heater |
| Kitchen Information | Kitchen Island, Granite Counters |
| Kitchen Area | Breakfast Counter / Bar, In Living Room, Breakfast Nook |
| Has Heating | Yes |
| Heating Information | Central, Natural Gas |
| Room Information | Great Room, Primary Suite |
| Has Cooling | Yes |
| Cooling Information | Central Air |
| Flooring Information | Tile |
| DoorFeatures | Sliding Doors |
| Has Spa | No |
| SpaDescription | Heated, In Ground |
| SecuritySafety | 24 Hour Security, Gated Community |
EXTERIOR FEATURES
| FoundationDetails | Permanent |
| Roof | Tile |
| Has Pool | Yes |
| Pool | Waterfall, In Ground, Pebble, Electric Heat, Salt Water, Private |
| Has Patio | Yes |
| Patio | See Remarks |
| Has Sprinklers | Yes |
WALKSCORE
MAP
MORTGAGE CALCULATOR
- Principal & Interest:
- Property Tax: $709
- Home Insurance:$119
- HOA Fees:$552
- Mortgage Insurance:
PRICE HISTORY
| Date | Event | Price |
| 02/03/2024 | Listed | $697,000 |

Topfind Realty
REALTOR®
(844)-333-8033
Questions? Contact today.
Interested in buying or selling a home similar to 81874 Sun Cactus Lane?
La Quinta Similar Properties
Listing provided courtesy of Carol Carpenter, Bella Rosa Realty. Based on information from California Regional Multiple Listing Service, Inc. as of #Date#. This information is for your personal, non-commercial use and may not be used for any purpose other than to identify prospective properties you may be interested in purchasing. Display of MLS data is usually deemed reliable but is NOT guaranteed accurate by the MLS. Buyers are responsible for verifying the accuracy of all information and should investigate the data themselves or retain appropriate professionals. Information from sources other than the Listing Agent may have been included in the MLS data. Unless otherwise specified in writing, Broker/Agent has not and will not verify any information obtained from other sources. The Broker/Agent providing the information contained herein may or may not have been the Listing and/or Selling Agent.
