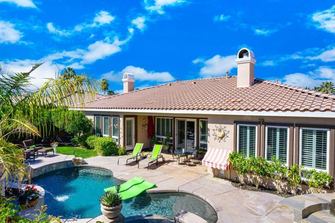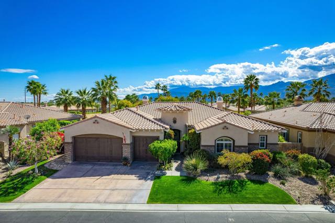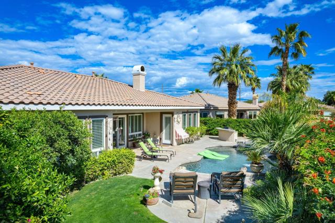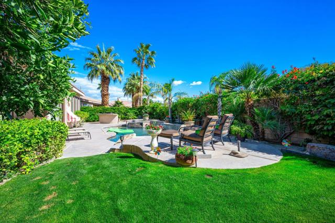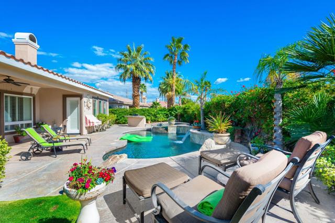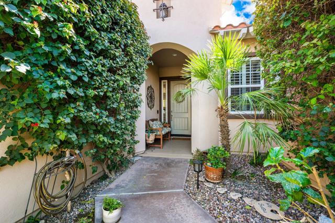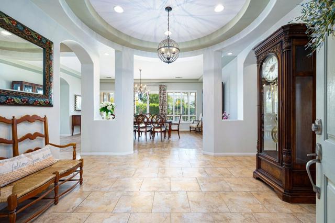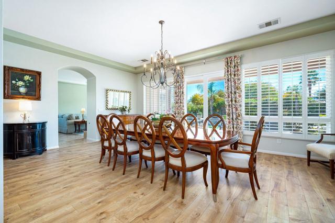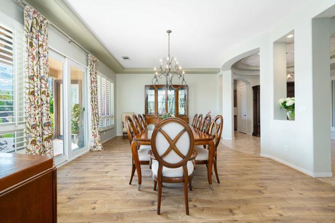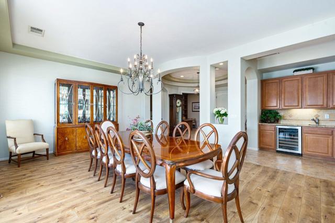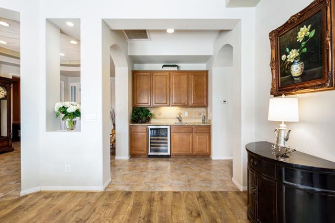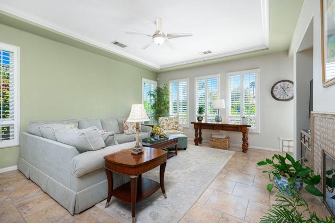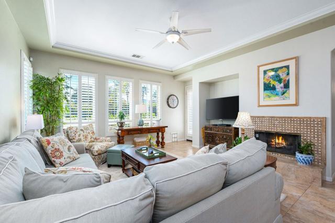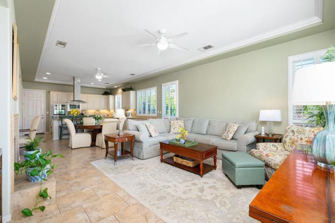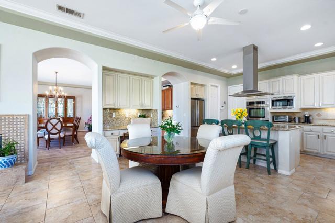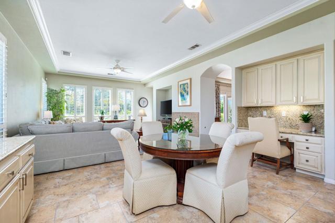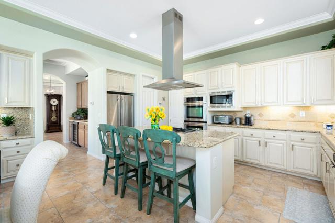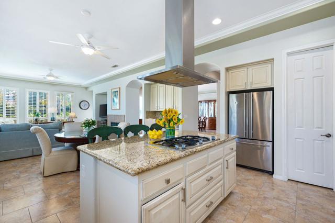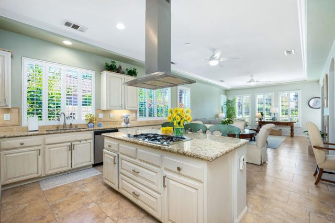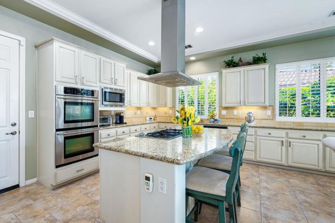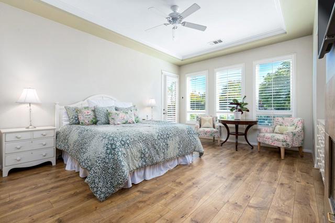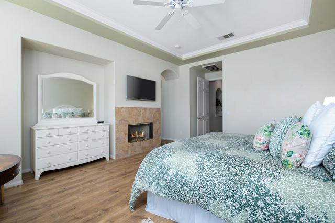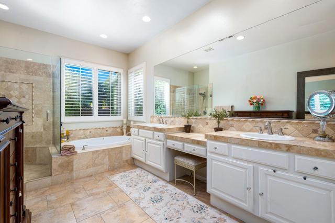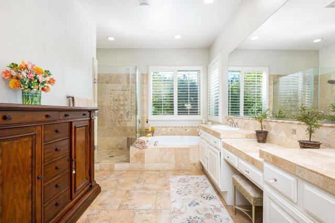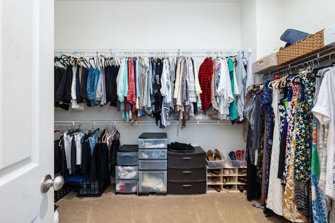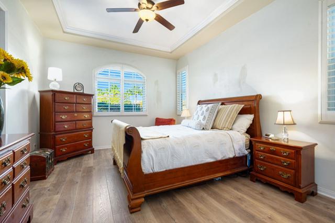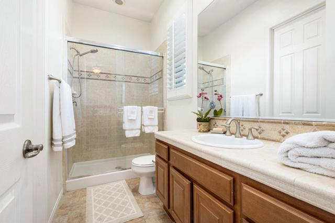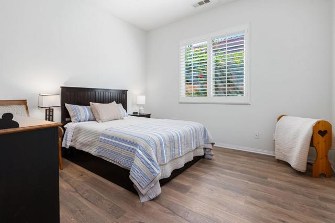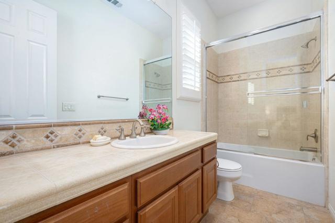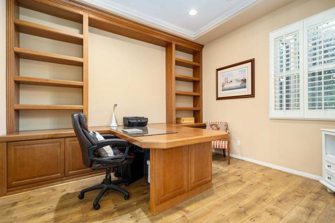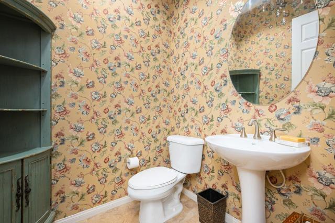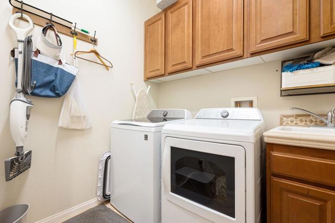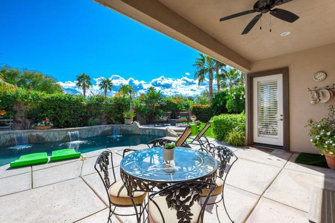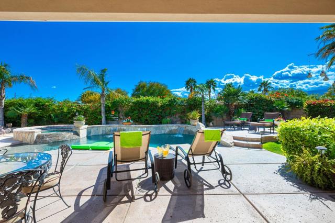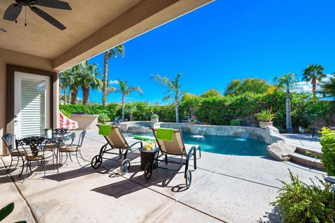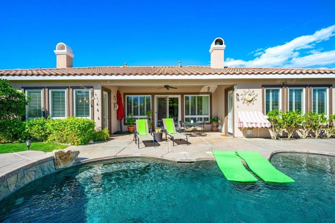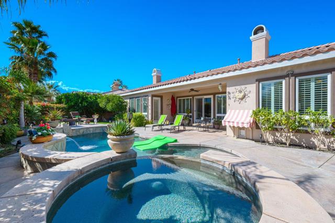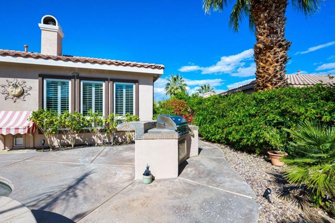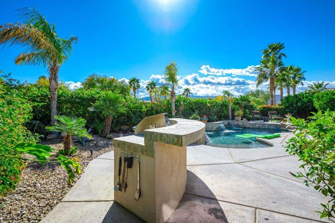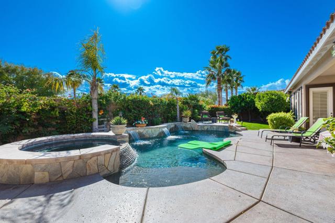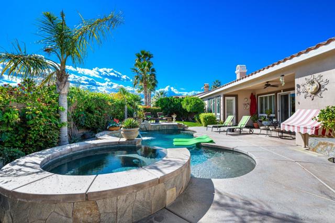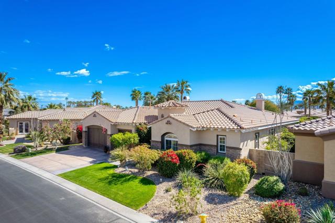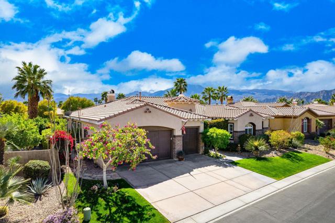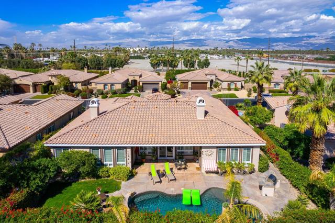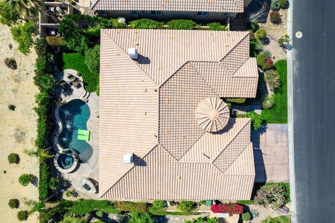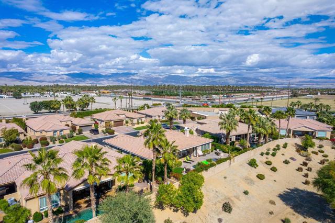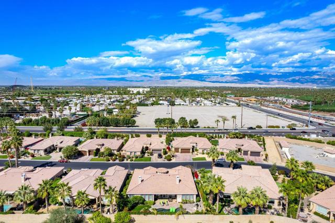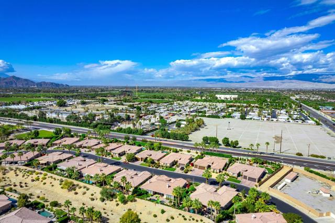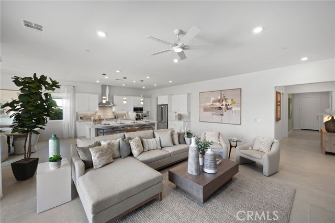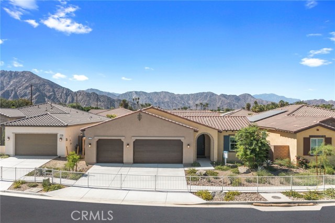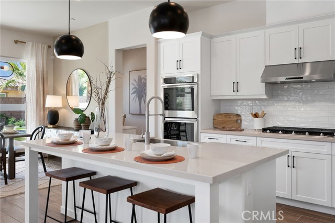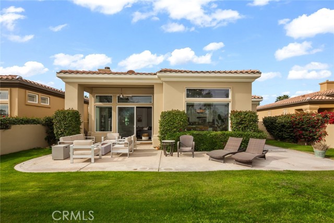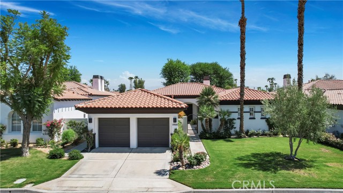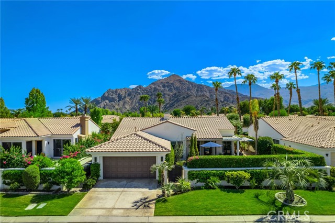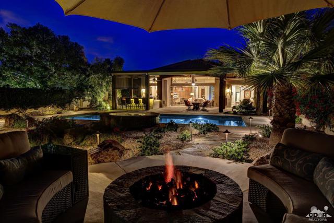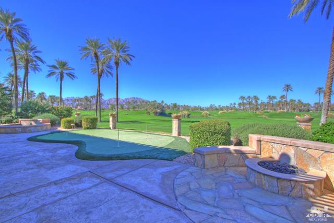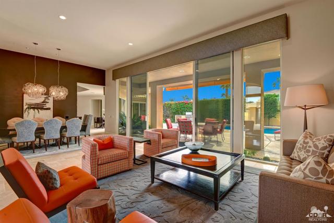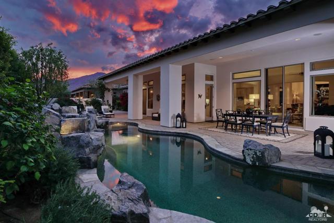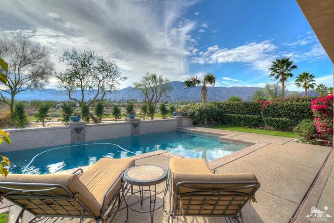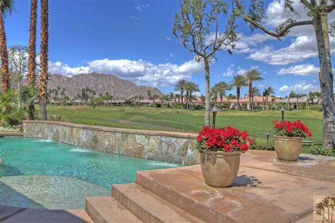81909 Rancho Santana Drive
La Quinta, CA 92253
Sold
81909 Rancho Santana Drive
La Quinta, CA 92253
Sold
Welcome to the epitome of refined living in Rancho Santana, an exclusive gated community adjacent to the world-renowned Madison Club. This residence exudes updated perfection with a formal entry, 3 bedrooms, each with its own en-suite bathroom, an office, wet bar, & an abundance of natural light throughout. As you step inside, a grand dining room welcomes you, seamlessly flowing into the gourmet kitchen adorned with recently refinished cabinets, new hardware, and stainless-steel appliances, including a double oven. The spacious great room, featuring a built-in desk and fireplace, sets the stage for cozy evenings and lively gatherings. The primary bedroom, a true sanctuary with its own fireplace, leads to a sumptuous bath featuring a vanity, double sinks, a spa-like tub, and a walk-in shower. The expansive walk-in closet adds to the allure of this elegant retreat. Two well-appointed guest rooms offer comfortable accommodations for visitors. Step into the south-facing backyard, reminiscent of a resort, showcasing a saltwater pool and spa, lush landscaping, and upgraded lighting. Your guests will delight in firing up the built-in grill, sipping libations, and relaxing while soaking in the breathtaking views. There is a community park with walking paths, bocce ball, and putting greens, ensuring enjoyment for the entire family. Close to world-class class tennis, hiking & biking trails, dining hot spots, theaters, pickleball courts, & everything the desert lifestyle has to offer.
PROPERTY INFORMATION
| MLS # | 219108142DA | Lot Size | 8,712 Sq. Ft. |
| HOA Fees | $223/Monthly | Property Type | Single Family Residence |
| Price | $ 975,000
Price Per SqFt: $ 336 |
DOM | 532 Days |
| Address | 81909 Rancho Santana Drive | Type | Residential |
| City | La Quinta | Sq.Ft. | 2,905 Sq. Ft. |
| Postal Code | 92253 | Garage | 3 |
| County | Riverside | Year Built | 2007 |
| Bed / Bath | 3 / 3.5 | Parking | 6 |
| Built In | 2007 | Status | Closed |
| Sold Date | 2024-06-27 |
INTERIOR FEATURES
| Has Laundry | Yes |
| Laundry Information | Individual Room |
| Has Fireplace | Yes |
| Fireplace Information | Gas Starter, Gas, See Through, Great Room |
| Has Appliances | Yes |
| Kitchen Appliances | Gas Cooktop, Microwave, Convection Oven, Self Cleaning Oven, Electric Oven, Gas Range, Vented Exhaust Fan, Water Line to Refrigerator, Water Purifier, Refrigerator, Ice Maker, Gas Cooking, Disposal, Dishwasher, Gas Water Heater, Range Hood |
| Kitchen Information | Granite Counters, Remodeled Kitchen, Kitchen Island |
| Kitchen Area | Breakfast Counter / Bar, In Living Room, Dining Room |
| Has Heating | Yes |
| Heating Information | Central, Zoned, Forced Air, Fireplace(s), Natural Gas |
| Room Information | Den, Walk-In Pantry, Living Room, Formal Entry, Family Room, Entry, All Bedrooms Down, Walk-In Closet, Retreat, Dressing Area |
| Has Cooling | Yes |
| Cooling Information | Zoned |
| Flooring Information | Vinyl, Tile |
| InteriorFeatures Information | Built-in Features, Wet Bar, Tray Ceiling(s), Recessed Lighting, Open Floorplan, High Ceilings |
| DoorFeatures | French Doors |
| Has Spa | No |
| SpaDescription | Heated, Private, In Ground |
| WindowFeatures | Drapes, Shutters |
| SecuritySafety | 24 Hour Security, Wired for Alarm System, Gated Community |
| Bathroom Information | Vanity area, Tile Counters, Jetted Tub, Shower, Separate tub and shower |
EXTERIOR FEATURES
| ExteriorFeatures | Satellite Dish |
| FoundationDetails | Slab |
| Roof | Tile |
| Has Pool | Yes |
| Pool | In Ground, Pebble, Salt Water, Waterfall, Private |
| Has Patio | Yes |
| Patio | Covered, Concrete |
| Has Fence | Yes |
| Fencing | Block |
| Has Sprinklers | Yes |
WALKSCORE
MAP
MORTGAGE CALCULATOR
- Principal & Interest:
- Property Tax: $1,040
- Home Insurance:$119
- HOA Fees:$223
- Mortgage Insurance:
PRICE HISTORY
| Date | Event | Price |
| 03/07/2024 | Listed | $975,000 |

Topfind Realty
REALTOR®
(844)-333-8033
Questions? Contact today.
Interested in buying or selling a home similar to 81909 Rancho Santana Drive?
La Quinta Similar Properties
Listing provided courtesy of Sheri Dettman and Assoc..., Keller Williams Luxury Homes. Based on information from California Regional Multiple Listing Service, Inc. as of #Date#. This information is for your personal, non-commercial use and may not be used for any purpose other than to identify prospective properties you may be interested in purchasing. Display of MLS data is usually deemed reliable but is NOT guaranteed accurate by the MLS. Buyers are responsible for verifying the accuracy of all information and should investigate the data themselves or retain appropriate professionals. Information from sources other than the Listing Agent may have been included in the MLS data. Unless otherwise specified in writing, Broker/Agent has not and will not verify any information obtained from other sources. The Broker/Agent providing the information contained herein may or may not have been the Listing and/or Selling Agent.
