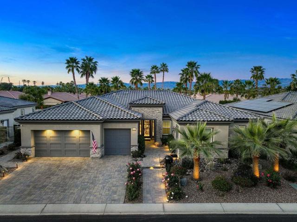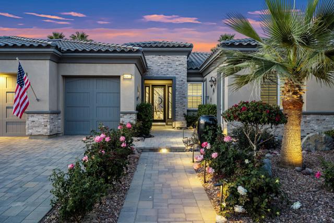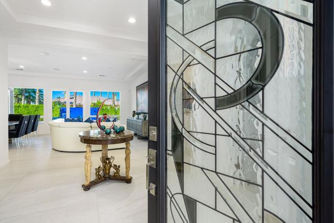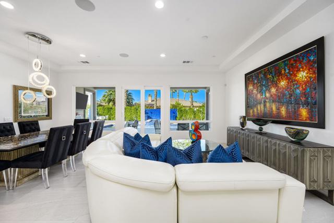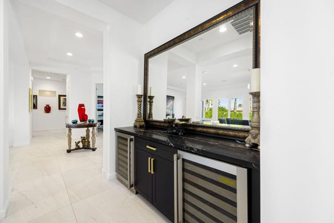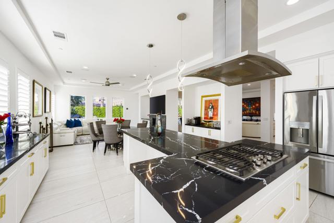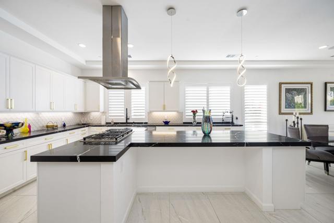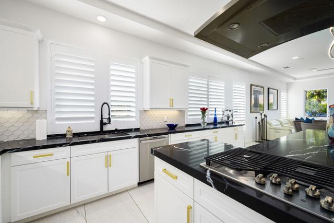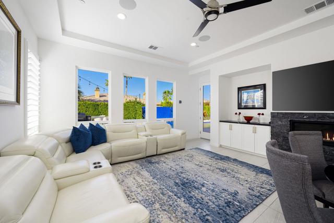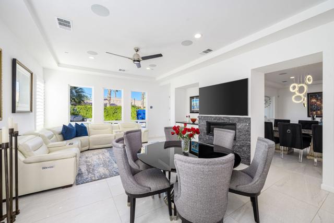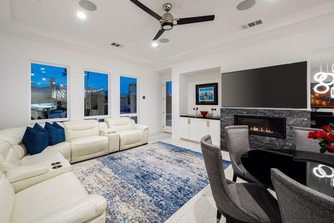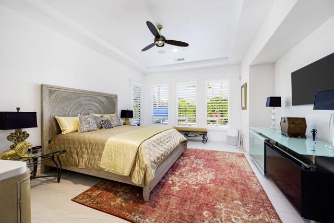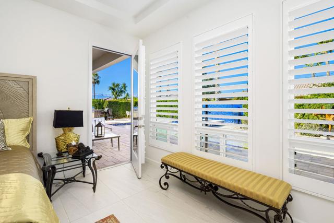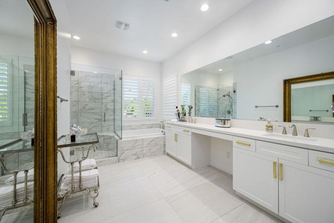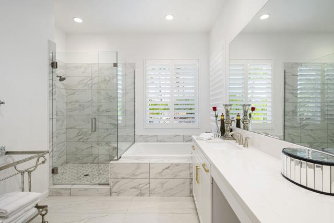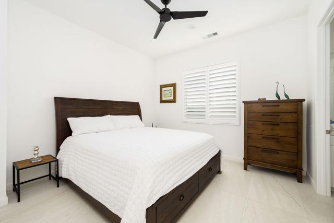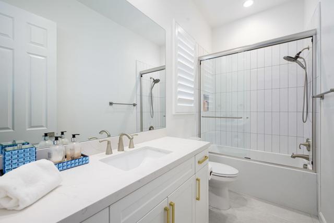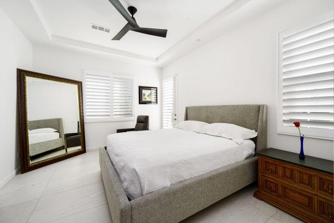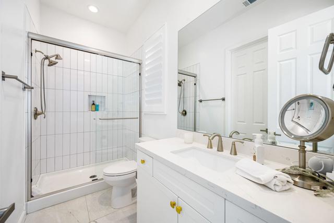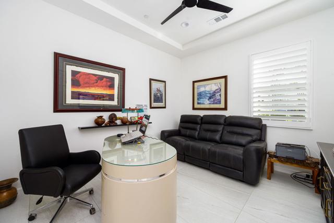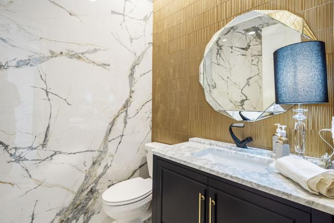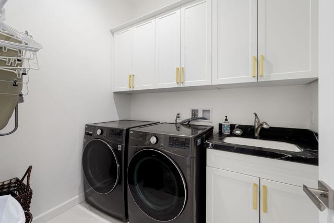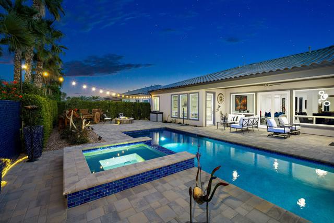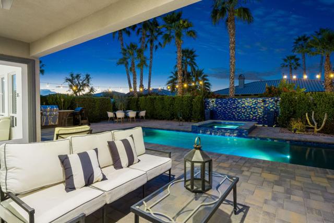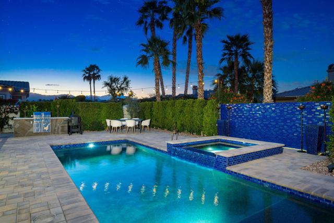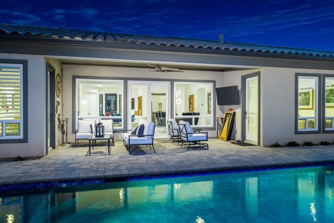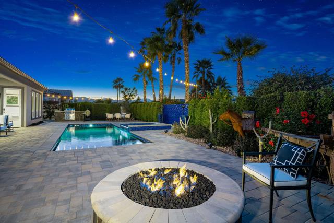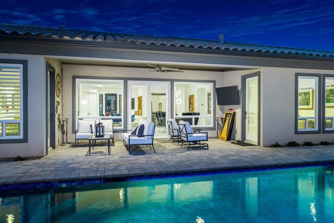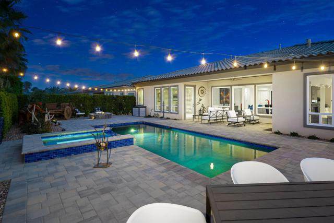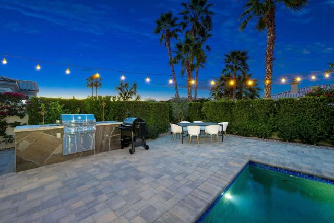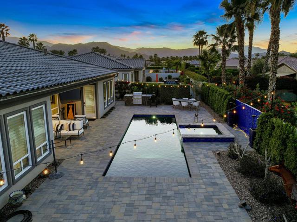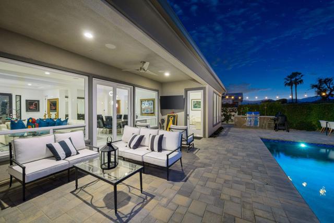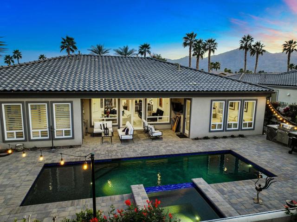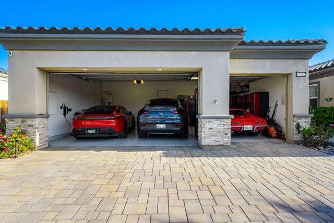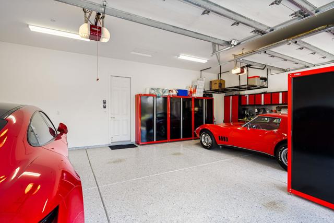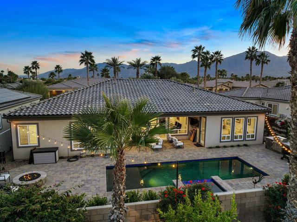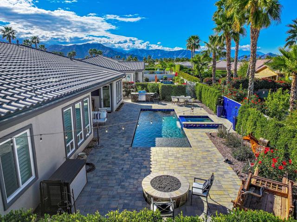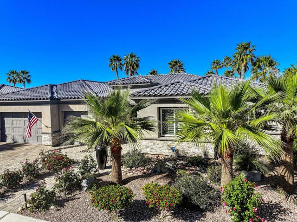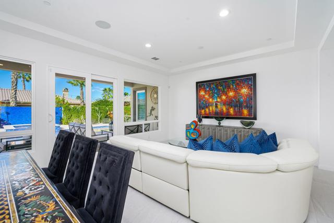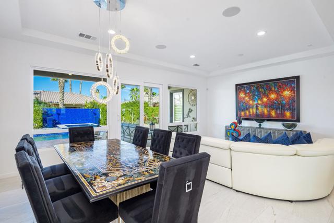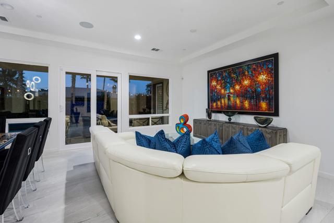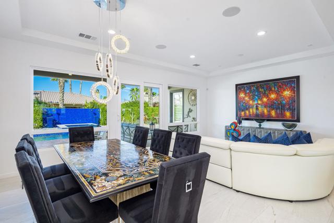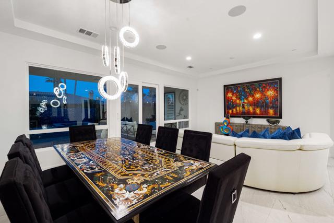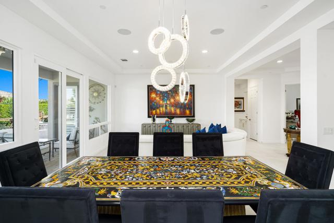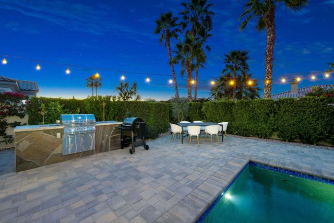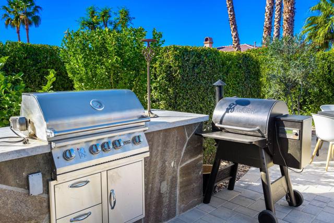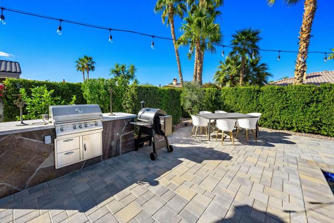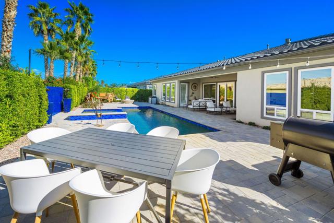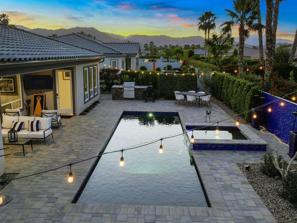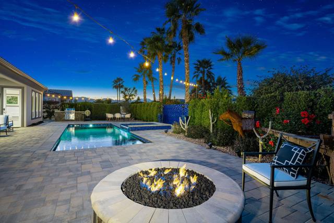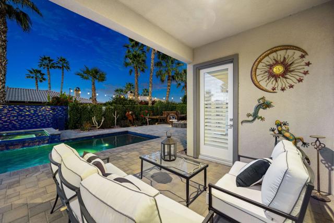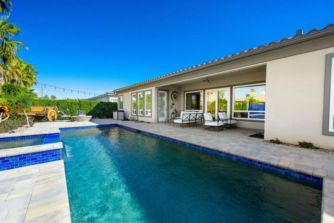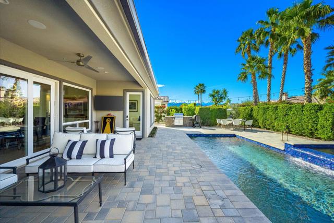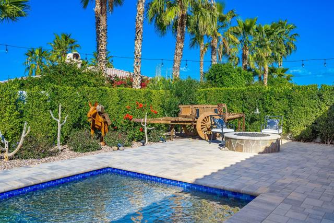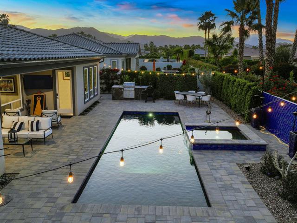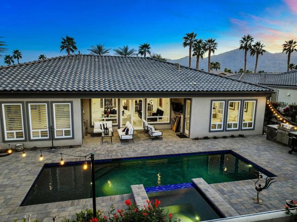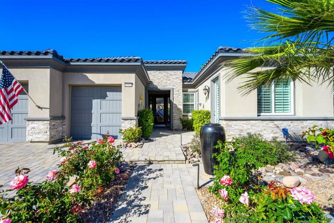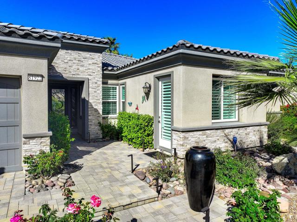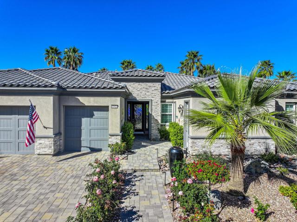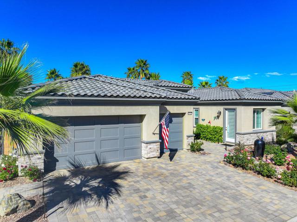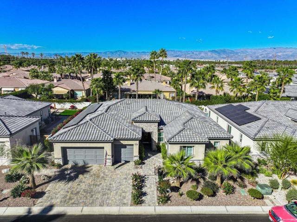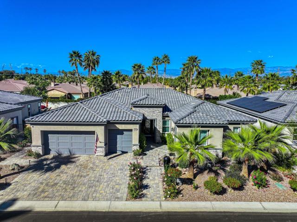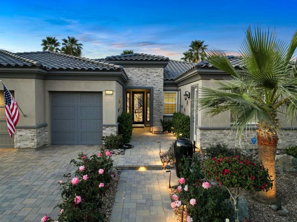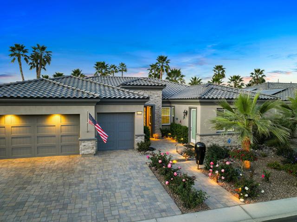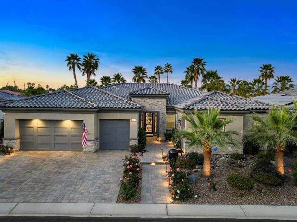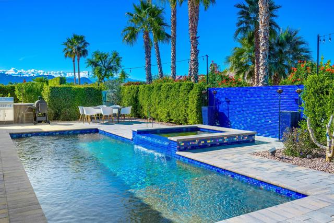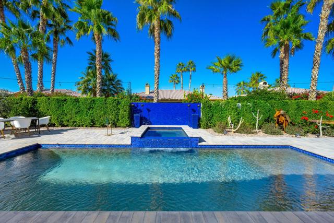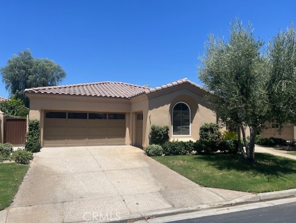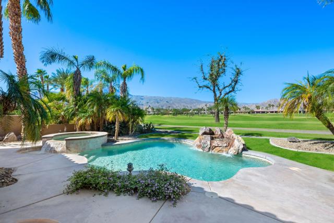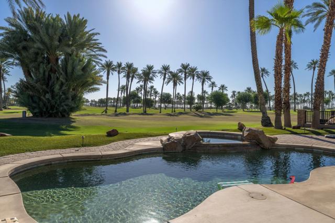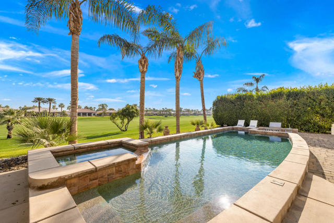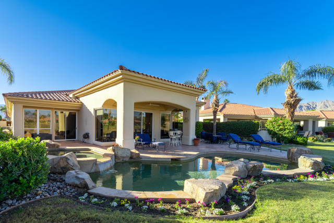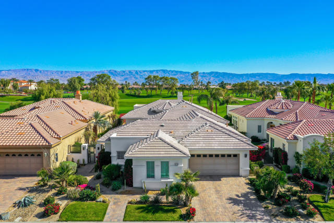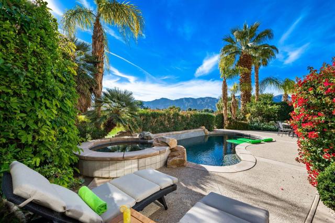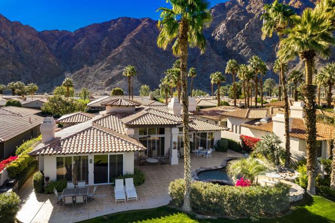81922 Thoroughbred Trail
La Quinta, CA 92253
Sold
81922 Thoroughbred Trail
La Quinta, CA 92253
Sold
SELLERS HAVE PURCHASED ANOTHER HOME & WILL CONSIDER ALL OFFERS. REDUCED BY $80,000. Owned solar powered home. Explore the exceptional at Rancho Santana, a gated community neighboring The Madison Club & within walking distance to the Festivals. Step inside, this newer constructed home & your attention is immediately captured by a stunning 9-foot tiled waterfall, framing a spacious spillway spa & saltwater pool. This highly upgraded home includes an open living concept with 2 x 4 porcelain tiles. The powder room features elegant slab porcelain & artistic glass tiles. With 3 bedrooms + office/bedroom flex space & 3.5 baths, including a primary suite with designer touches including marble shower & porcelain walls, luxury permeates every corner. The kitchen is a culinary delight, with a gas cooktop, upgraded countertops & backsplash, island &, pantry, & a wine bar equipped with two coolers capable of holding 112 bottles.Energy-efficient low E windows & doors & 5' wood plantation shutters, ensure both style & comfort. Outside, enjoy a fire pit, built-in BBQ, pavers, LED-timed landscape lighting, a dog bathing sink, & an abundance of blooming plants. Entertainment options include an outdoor TV, while security is top-notch with a built-in system controllable via phone app or home phone, supplemented by an independent alarm system & three additional Ring devices. The 3-car insulated garage boasts epoxy floors, ample storage, workbench, & a 40KWH EV charger.
PROPERTY INFORMATION
| MLS # | 219112209DA | Lot Size | 9,044 Sq. Ft. |
| HOA Fees | $223/Monthly | Property Type | Single Family Residence |
| Price | $ 1,295,000
Price Per SqFt: $ 445 |
DOM | 474 Days |
| Address | 81922 Thoroughbred Trail | Type | Residential |
| City | La Quinta | Sq.Ft. | 2,912 Sq. Ft. |
| Postal Code | 92253 | Garage | 3 |
| County | Riverside | Year Built | 2021 |
| Bed / Bath | 3 / 3.5 | Parking | 8 |
| Built In | 2021 | Status | Closed |
| Sold Date | 2024-07-25 |
INTERIOR FEATURES
| Has Laundry | Yes |
| Laundry Information | Individual Room |
| Has Fireplace | Yes |
| Fireplace Information | Gas, Family Room |
| Has Appliances | Yes |
| Kitchen Appliances | Gas Cooktop, Microwave, Convection Oven, Vented Exhaust Fan, Water Line to Refrigerator, Refrigerator, Ice Maker, Disposal, Dishwasher, Tankless Water Heater, Range Hood |
| Kitchen Information | Quartz Counters |
| Kitchen Area | Dining Room |
| Has Heating | Yes |
| Heating Information | Central, Zoned, Forced Air, Natural Gas |
| Room Information | Den, Guest/Maid's Quarters, Walk-In Pantry, Utility Room, Living Room, Family Room, Entry, Main Floor Bedroom, Walk-In Closet, Primary Suite |
| Has Cooling | Yes |
| Cooling Information | Zoned, Electric, Central Air |
| Flooring Information | Tile |
| InteriorFeatures Information | Home Automation System, Dry Bar, Storage, Wired for Sound, Recessed Lighting, Open Floorplan, High Ceilings |
| DoorFeatures | French Doors, Sliding Doors |
| Has Spa | No |
| SpaDescription | Heated, Private, In Ground |
| WindowFeatures | Low Emissivity Windows, Shutters |
| SecuritySafety | Closed Circuit Camera(s), Gated Community, Fire Sprinkler System |
| Bathroom Information | Vanity area, Shower, Shower in Tub, Separate tub and shower |
EXTERIOR FEATURES
| FoundationDetails | Slab |
| Roof | Tile |
| Has Pool | Yes |
| Pool | Waterfall, In Ground, Pebble, Salt Water, Tile, Private |
| Has Patio | Yes |
| Patio | Covered |
WALKSCORE
MAP
MORTGAGE CALCULATOR
- Principal & Interest:
- Property Tax: $1,381
- Home Insurance:$119
- HOA Fees:$223
- Mortgage Insurance:
PRICE HISTORY
| Date | Event | Price |
| 07/25/2024 | Closed | $1,265,000 |
| 05/30/2024 | Closed | $1,295,000 |
| 05/29/2024 | Listed | $1,295,000 |

Topfind Realty
REALTOR®
(844)-333-8033
Questions? Contact today.
Interested in buying or selling a home similar to 81922 Thoroughbred Trail?
La Quinta Similar Properties
Listing provided courtesy of Valerie Van Horn Murphy, Bennion Deville Homes. Based on information from California Regional Multiple Listing Service, Inc. as of #Date#. This information is for your personal, non-commercial use and may not be used for any purpose other than to identify prospective properties you may be interested in purchasing. Display of MLS data is usually deemed reliable but is NOT guaranteed accurate by the MLS. Buyers are responsible for verifying the accuracy of all information and should investigate the data themselves or retain appropriate professionals. Information from sources other than the Listing Agent may have been included in the MLS data. Unless otherwise specified in writing, Broker/Agent has not and will not verify any information obtained from other sources. The Broker/Agent providing the information contained herein may or may not have been the Listing and/or Selling Agent.
