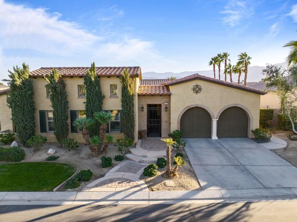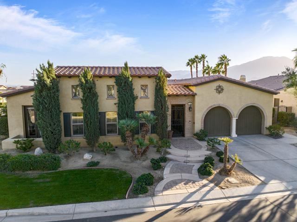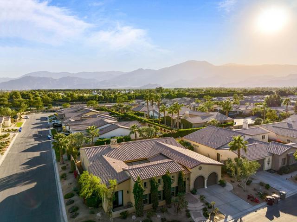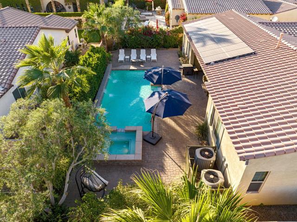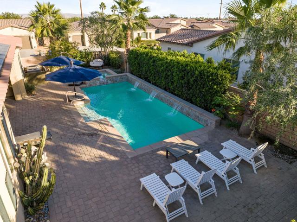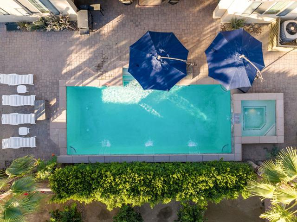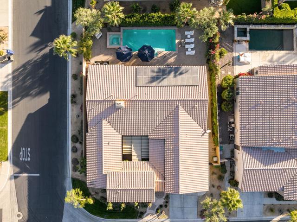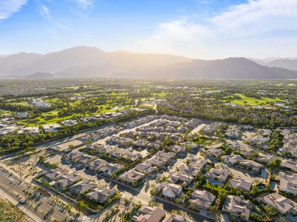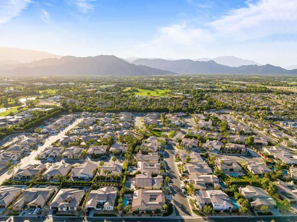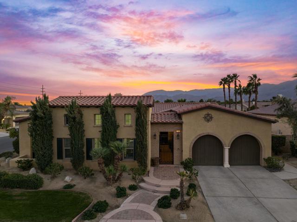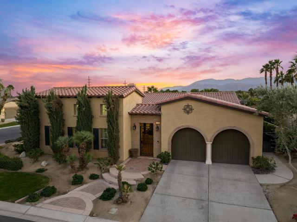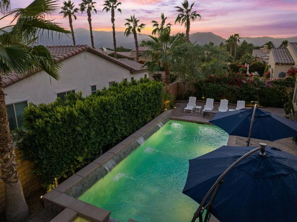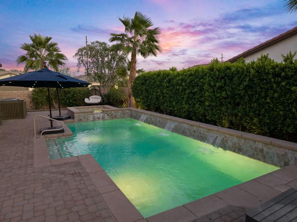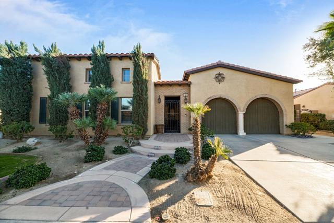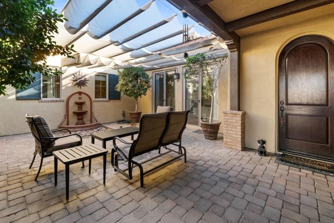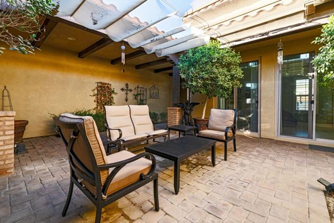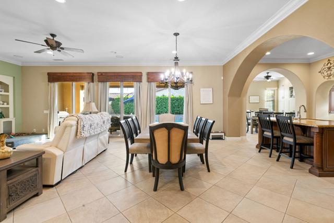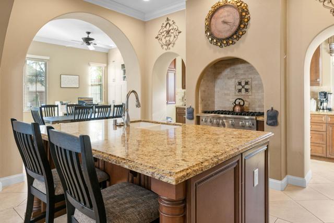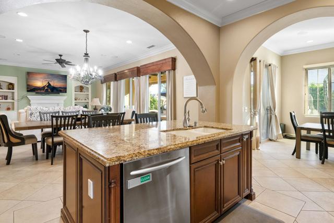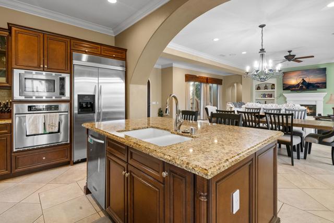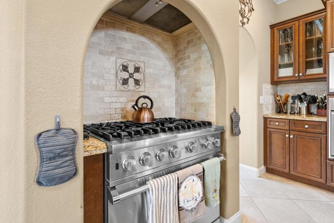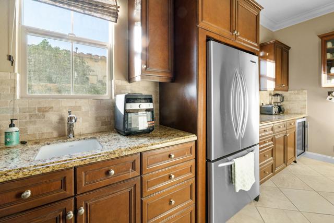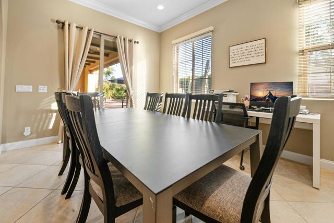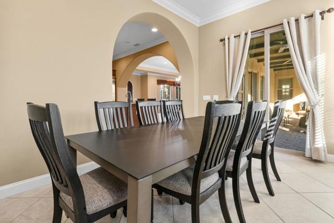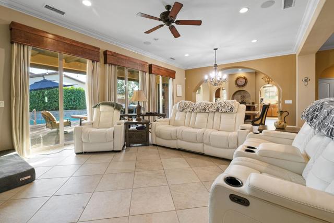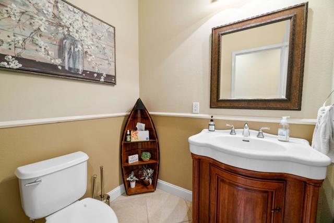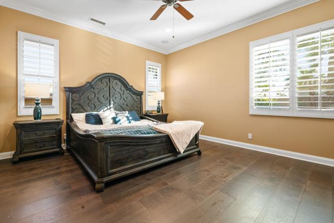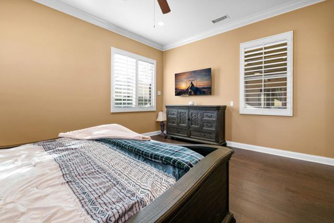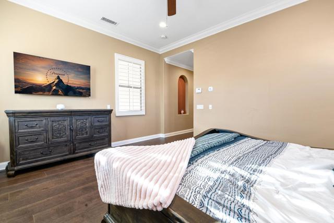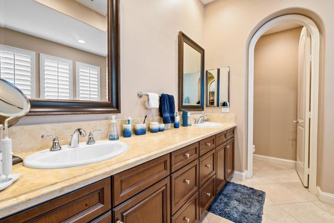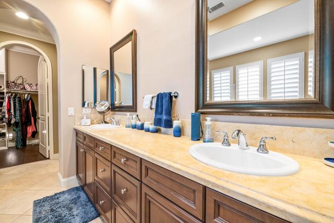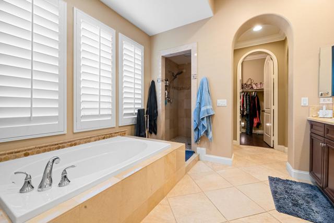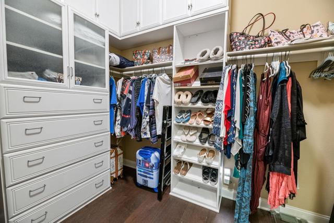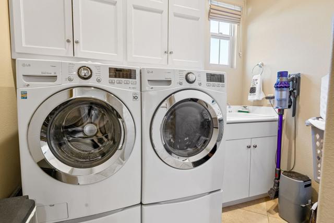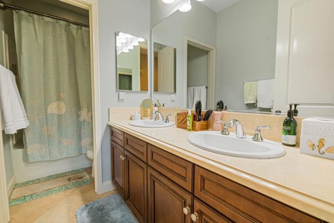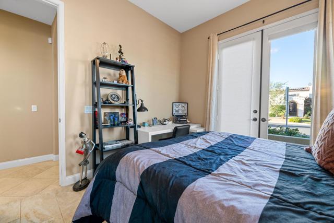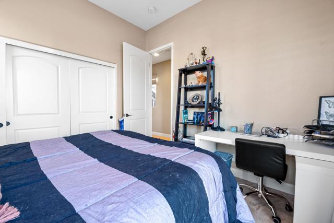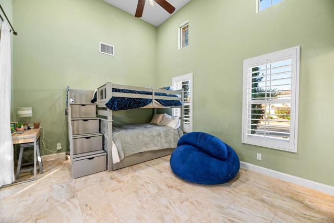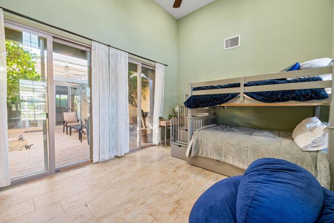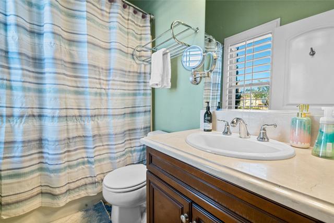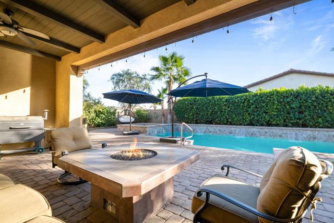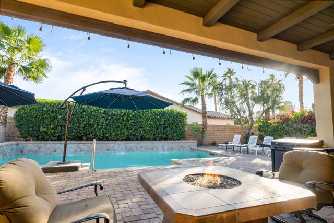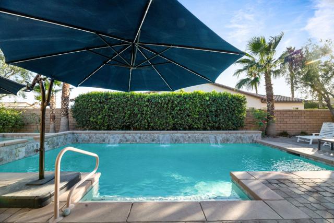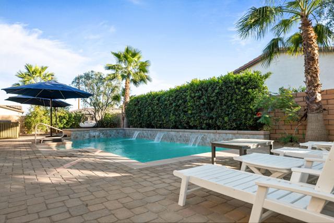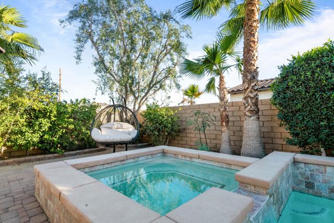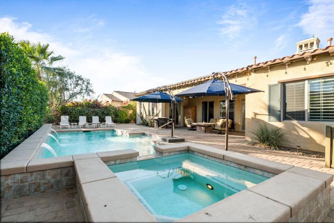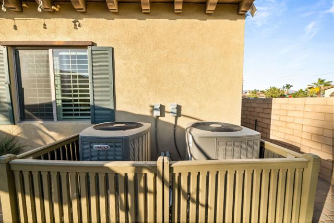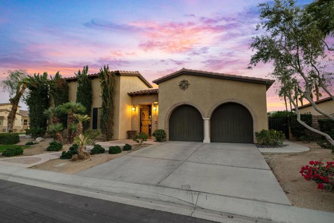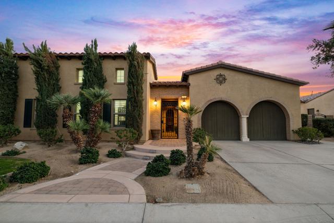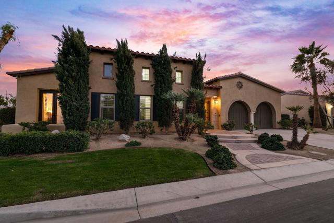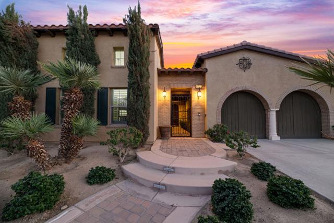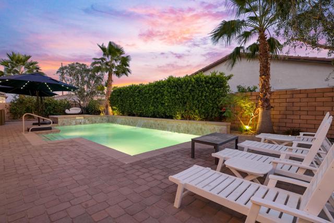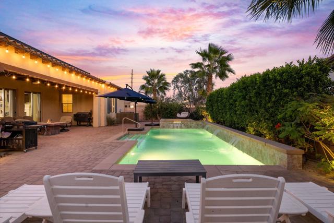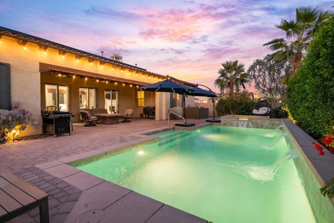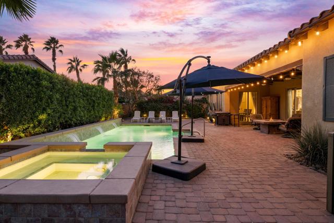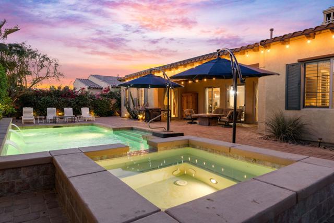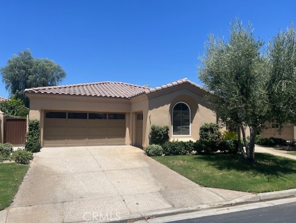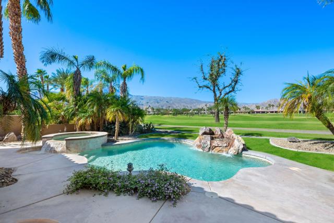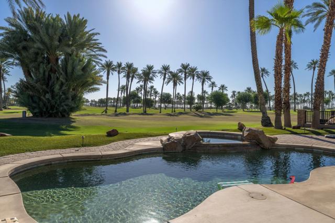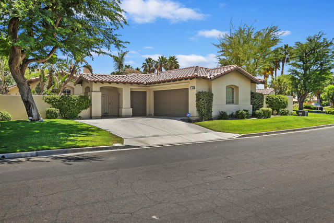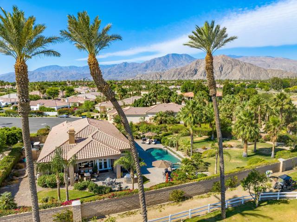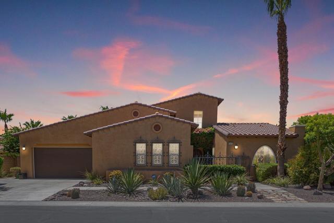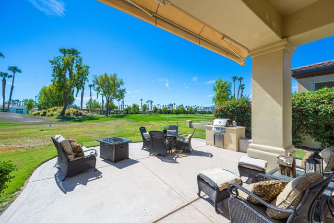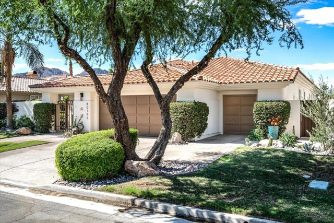81945 Via La Serena Street
La Quinta, CA 92253
Sold
81945 Via La Serena Street
La Quinta, CA 92253
Sold
Gorgeous Mediterranen style Casa in the wonderful Carmela neighborhood. Walking distance to the Empire Polo Club and the prestigious Coachella, Stagecoach and Powertrip music festivals as well as top notch polo matches. South facing yard with a view of the Santa Rosa mountains, within close proximity to the Empire Polo Club, Old Town La Quinta and the Indian Wells Tennis Garden. Salt water pool with three waterfalls and a built in, lighted spa, pavers and lighted full growth palm trees, olive trees and pomegranite tree. Outside fire pit is included, also misters and outdoor fans. High ceilings and five full size sliders in the living room. Two dining areas and seating at the breakfast bar. Notable features and upgrades include: solar panels (owned), wired sound system in 3 rooms and outside areas, a 6 burner Viking range/oven, stainless steel appliances, separate preparation kitchen with a second refrigerator, European hardwood floors in the master suite, custom crown molding, Belgard pavers and Lennox A/C system. Two master suites, of which the main has a huge walk in closet and the second has 15 feet high ceilings. The courtyard is a dream with shaded canopies, custom water feature and seasonal flowers. The list goes on. This home is move-in ready for its new owners to enjoy this desert community and what it has to offer.
PROPERTY INFORMATION
| MLS # | 219103078DA | Lot Size | 10,454 Sq. Ft. |
| HOA Fees | $330/Monthly | Property Type | Single Family Residence |
| Price | $ 1,099,000
Price Per SqFt: $ 396 |
DOM | 609 Days |
| Address | 81945 Via La Serena Street | Type | Residential |
| City | La Quinta | Sq.Ft. | 2,778 Sq. Ft. |
| Postal Code | 92253 | Garage | 2 |
| County | Riverside | Year Built | 2005 |
| Bed / Bath | 3 / 3.5 | Parking | 6 |
| Built In | 2005 | Status | Closed |
| Sold Date | 2024-02-26 |
INTERIOR FEATURES
| Has Laundry | Yes |
| Laundry Information | Individual Room |
| Has Fireplace | Yes |
| Fireplace Information | Gas, Living Room |
| Has Appliances | Yes |
| Kitchen Appliances | Gas Cooktop, Microwave, Convection Oven, Self Cleaning Oven, Gas Oven, Gas Range, Water Line to Refrigerator, Refrigerator, Gas Cooking, Disposal, Dishwasher, Gas Water Heater, Range Hood |
| Kitchen Information | Granite Counters |
| Kitchen Area | Breakfast Counter / Bar, Dining Room |
| Has Heating | Yes |
| Heating Information | Central, Forced Air, Fireplace(s), Natural Gas |
| Room Information | Living Room, Two Primaries, Walk-In Closet, Primary Suite |
| Has Cooling | Yes |
| Flooring Information | Tile, Stone |
| InteriorFeatures Information | Crown Molding, Open Floorplan, High Ceilings |
| Has Spa | No |
| SpaDescription | Heated, In Ground |
| WindowFeatures | Drapes, Blinds, Double Pane Windows |
| SecuritySafety | Gated Community |
| Bathroom Information | Shower, Separate tub and shower |
EXTERIOR FEATURES
| FoundationDetails | Slab |
| Roof | Clay |
| Has Pool | Yes |
| Pool | Waterfall, In Ground, Electric Heat, Salt Water, Private |
| Has Fence | Yes |
| Fencing | Block |
| Has Sprinklers | Yes |
WALKSCORE
MAP
MORTGAGE CALCULATOR
- Principal & Interest:
- Property Tax: $1,172
- Home Insurance:$119
- HOA Fees:$330
- Mortgage Insurance:
PRICE HISTORY
| Date | Event | Price |
| 11/16/2023 | Listed | $1,199,000 |

Topfind Realty
REALTOR®
(844)-333-8033
Questions? Contact today.
Interested in buying or selling a home similar to 81945 Via La Serena Street?
La Quinta Similar Properties
Listing provided courtesy of Israel Barden, Re/Max Area Experts. Based on information from California Regional Multiple Listing Service, Inc. as of #Date#. This information is for your personal, non-commercial use and may not be used for any purpose other than to identify prospective properties you may be interested in purchasing. Display of MLS data is usually deemed reliable but is NOT guaranteed accurate by the MLS. Buyers are responsible for verifying the accuracy of all information and should investigate the data themselves or retain appropriate professionals. Information from sources other than the Listing Agent may have been included in the MLS data. Unless otherwise specified in writing, Broker/Agent has not and will not verify any information obtained from other sources. The Broker/Agent providing the information contained herein may or may not have been the Listing and/or Selling Agent.
