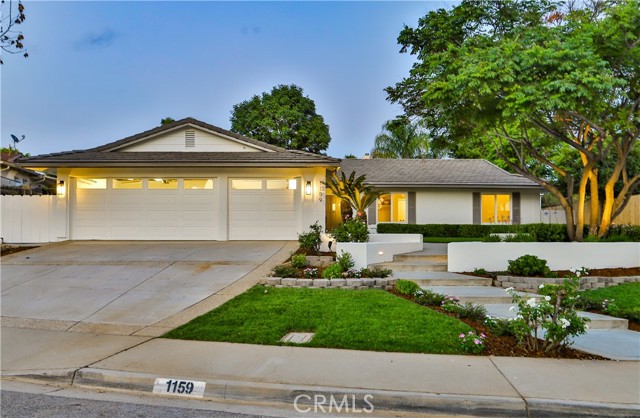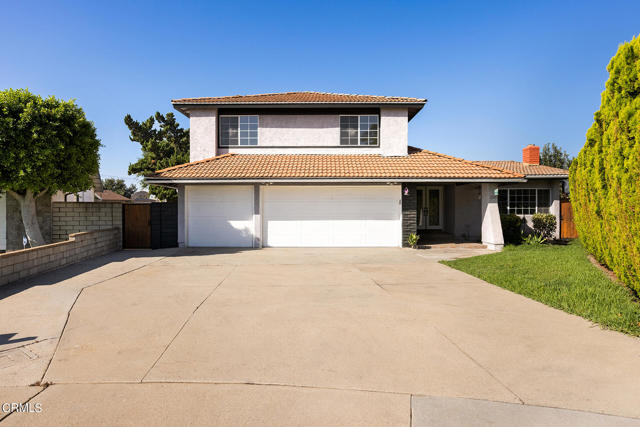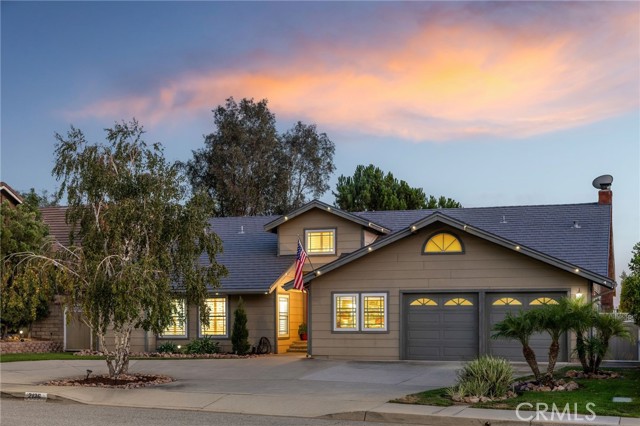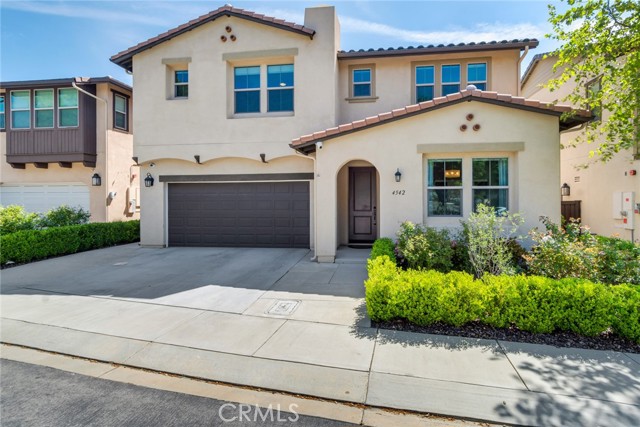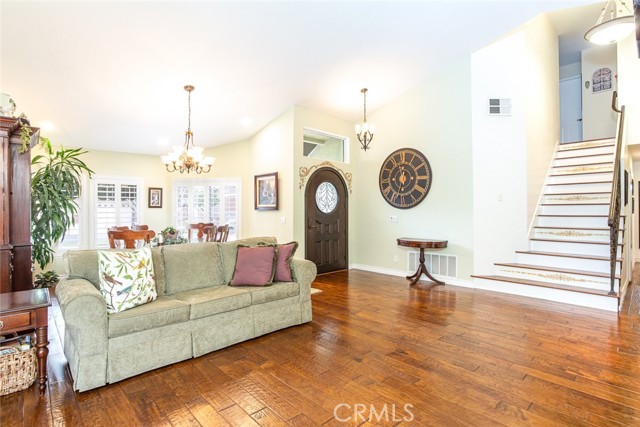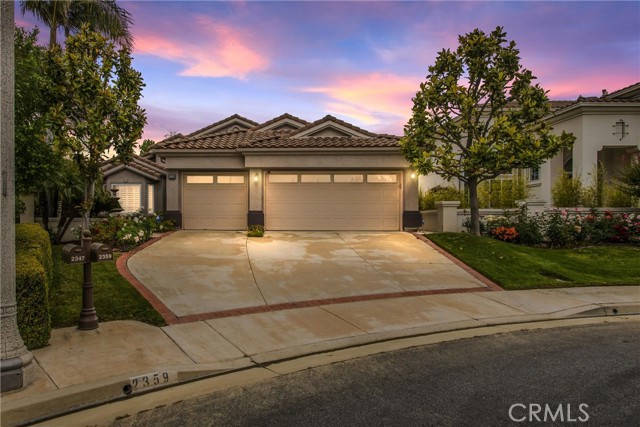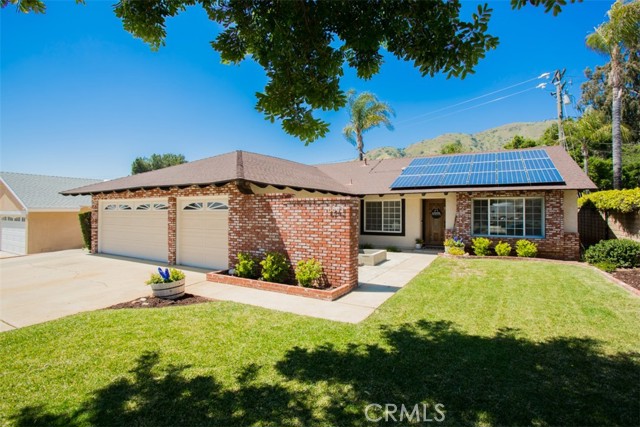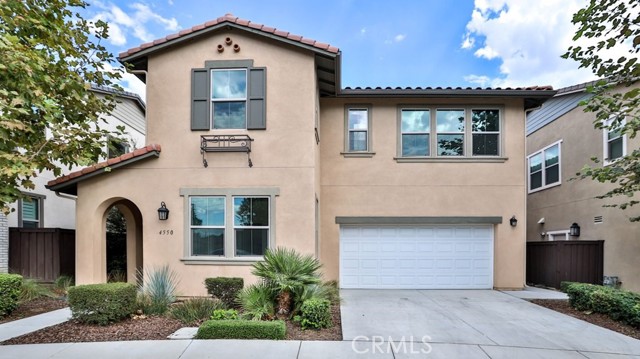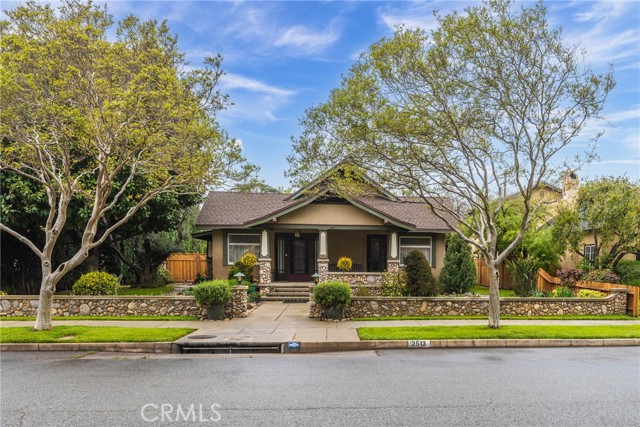1159 Oak Knoll Terrace
La Verne, CA 91750
Sold
1159 Oak Knoll Terrace
La Verne, CA 91750
Sold
BEAUTIFUL 4 BEDROOM HOME ON QUIET CUL-DE-SAC. Stylish 1-story recently renovated residence sited on an elevated lot, peacefully nestled in a picturesque setting near the foothills. Striking curb appeal accented with refreshed landscaping. Welcoming double door entry to the living room complete with a handsome stone fireplace. Updated kitchen with quartz counter tops, newer appliances, and hardwood cabinets. Open dining and family room areas. The light filled floor plan includes walls of glass with scenic garden views. Laminate flooring, Dual paned windows and doors. Concrete Tiled roof. Attached 3-car garage with epoxy flooring has plenty of storage room. Expansive driveway parking. Magnificent private grounds features a covered patio, stone accented fire pit, potential spa with water fall, plus landscaped grassy yard areas. An Entertainer's dream!
PROPERTY INFORMATION
| MLS # | CV24152197 | Lot Size | 10,383 Sq. Ft. |
| HOA Fees | $0/Monthly | Property Type | Single Family Residence |
| Price | $ 1,088,000
Price Per SqFt: $ 595 |
DOM | 368 Days |
| Address | 1159 Oak Knoll Terrace | Type | Residential |
| City | La Verne | Sq.Ft. | 1,828 Sq. Ft. |
| Postal Code | 91750 | Garage | 3 |
| County | Los Angeles | Year Built | 1973 |
| Bed / Bath | 4 / 1 | Parking | 6 |
| Built In | 1973 | Status | Closed |
| Sold Date | 2024-08-29 |
INTERIOR FEATURES
| Has Laundry | Yes |
| Laundry Information | In Garage |
| Has Fireplace | Yes |
| Fireplace Information | Living Room, Wood Burning |
| Has Appliances | Yes |
| Kitchen Appliances | Built-In Range, Dishwasher, Electric Oven, Disposal, Range Hood |
| Kitchen Information | Kitchen Open to Family Room, Pots & Pan Drawers, Quartz Counters, Remodeled Kitchen |
| Kitchen Area | Breakfast Nook |
| Has Heating | Yes |
| Heating Information | Forced Air |
| Room Information | Den, Family Room, Kitchen, Living Room, Primary Bedroom |
| Has Cooling | Yes |
| Cooling Information | Central Air |
| Flooring Information | Carpet, Laminate |
| InteriorFeatures Information | Open Floorplan, Quartz Counters |
| DoorFeatures | Mirror Closet Door(s), Sliding Doors |
| EntryLocation | 1 |
| Entry Level | 1 |
| Has Spa | Yes |
| SpaDescription | Private, In Ground |
| WindowFeatures | Garden Window(s) |
| SecuritySafety | Security System |
| Bathroom Information | Shower |
| Main Level Bedrooms | 4 |
| Main Level Bathrooms | 2 |
EXTERIOR FEATURES
| ExteriorFeatures | Lighting |
| FoundationDetails | Concrete Perimeter |
| Roof | Concrete, Tile |
| Has Pool | No |
| Pool | None |
| Has Patio | Yes |
| Patio | Concrete, Enclosed, Patio, Stone |
| Has Fence | Yes |
| Fencing | Block |
| Has Sprinklers | Yes |
WALKSCORE
MAP
MORTGAGE CALCULATOR
- Principal & Interest:
- Property Tax: $1,161
- Home Insurance:$119
- HOA Fees:$0
- Mortgage Insurance:
PRICE HISTORY
| Date | Event | Price |
| 08/29/2024 | Sold | $1,175,000 |
| 08/25/2024 | Pending | $1,088,000 |
| 08/07/2024 | Active Under Contract | $1,088,000 |
| 07/26/2024 | Listed | $1,088,000 |

Topfind Realty
REALTOR®
(844)-333-8033
Questions? Contact today.
Interested in buying or selling a home similar to 1159 Oak Knoll Terrace?
La Verne Similar Properties
Listing provided courtesy of Geoffrey Hamill, WHEELER STEFFEN SOTHEBY'S INT.. Based on information from California Regional Multiple Listing Service, Inc. as of #Date#. This information is for your personal, non-commercial use and may not be used for any purpose other than to identify prospective properties you may be interested in purchasing. Display of MLS data is usually deemed reliable but is NOT guaranteed accurate by the MLS. Buyers are responsible for verifying the accuracy of all information and should investigate the data themselves or retain appropriate professionals. Information from sources other than the Listing Agent may have been included in the MLS data. Unless otherwise specified in writing, Broker/Agent has not and will not verify any information obtained from other sources. The Broker/Agent providing the information contained herein may or may not have been the Listing and/or Selling Agent.
