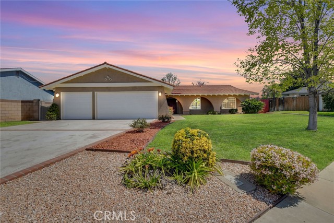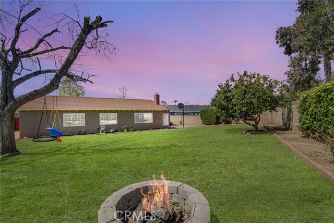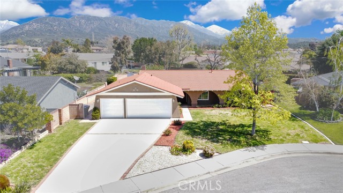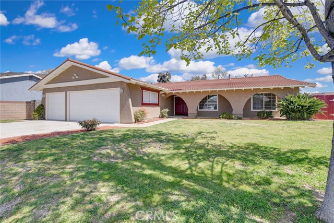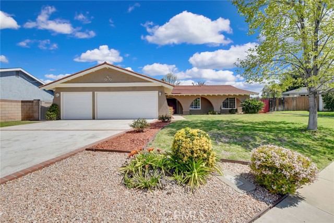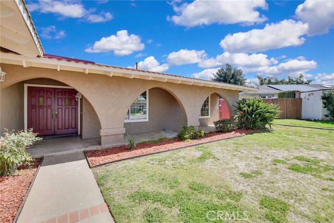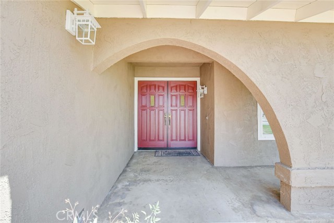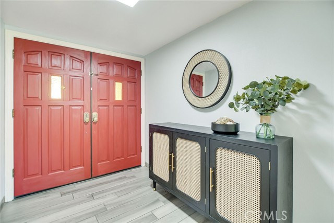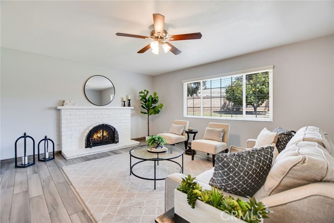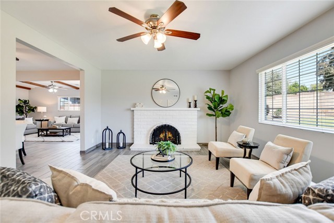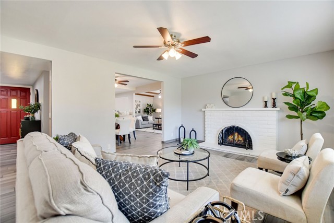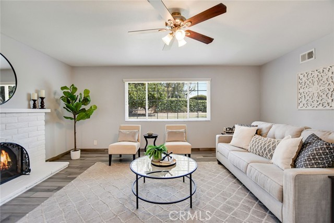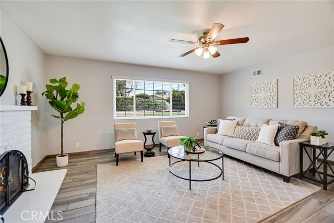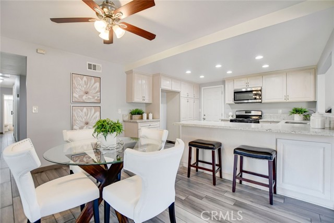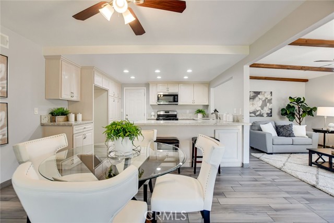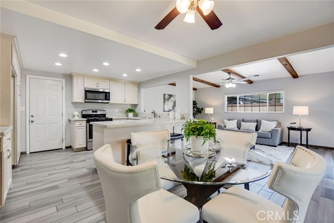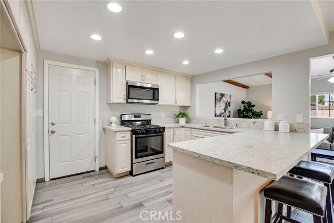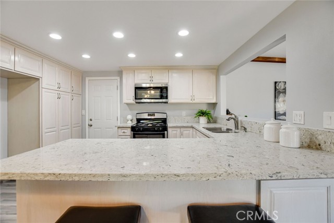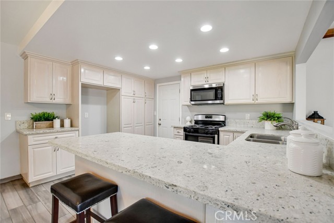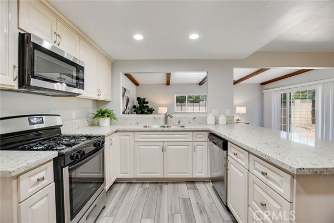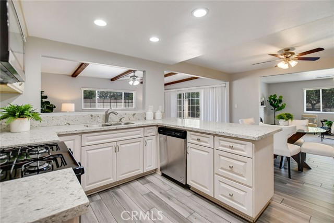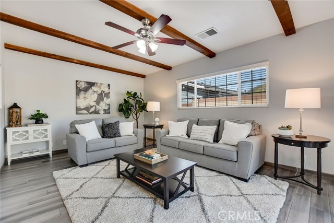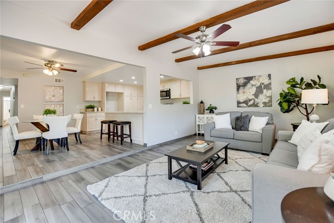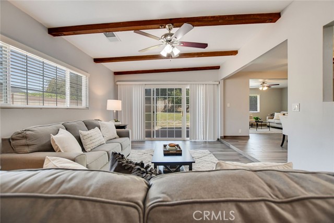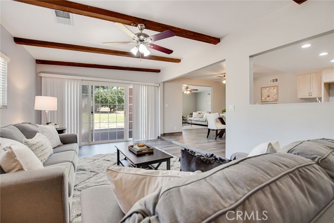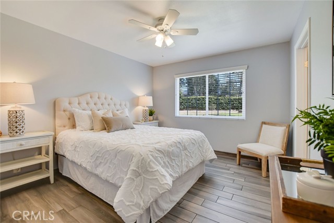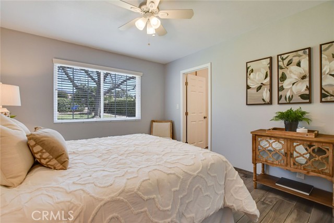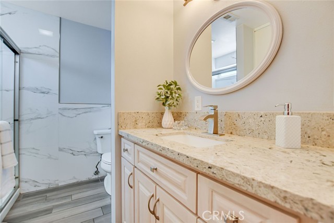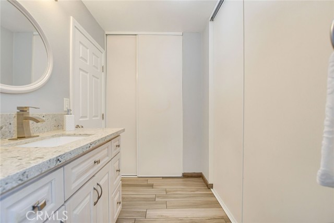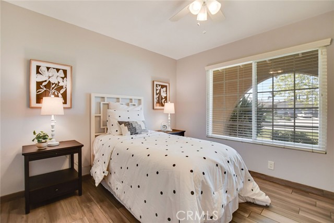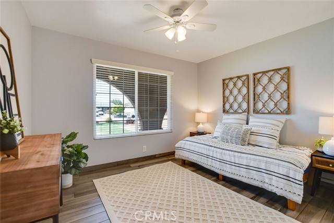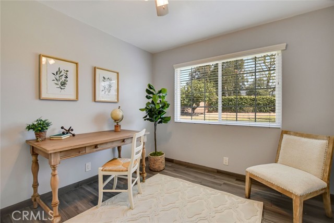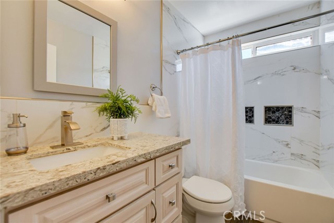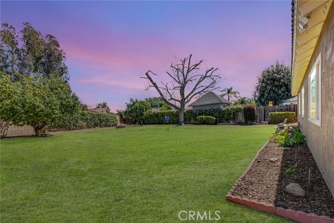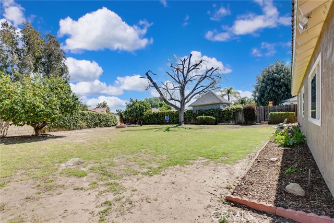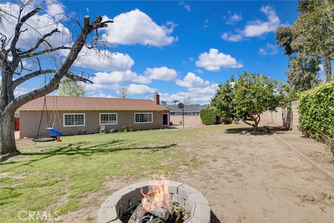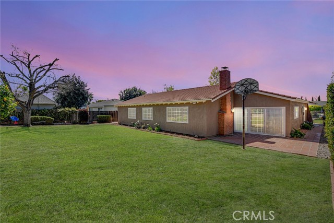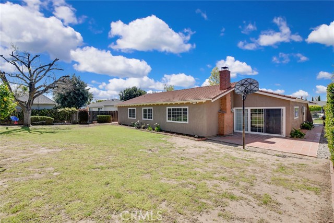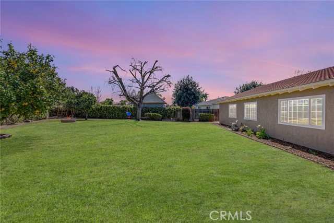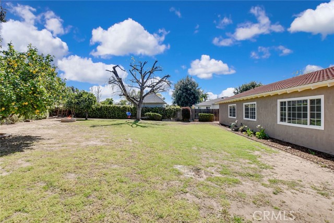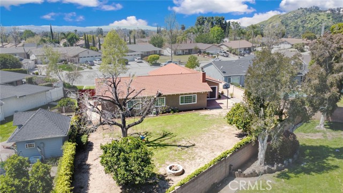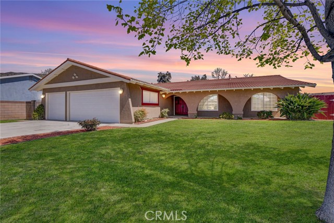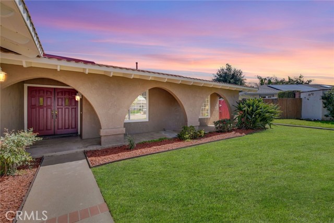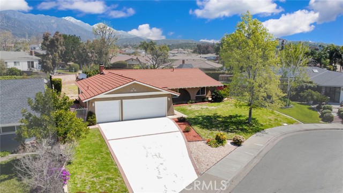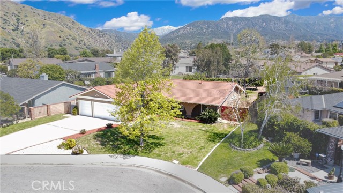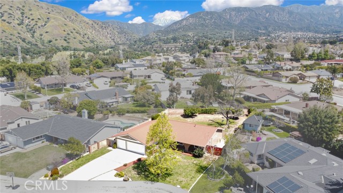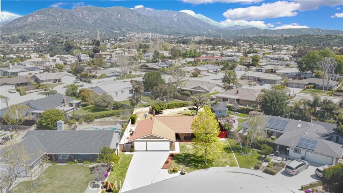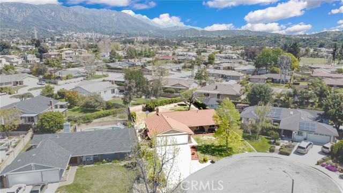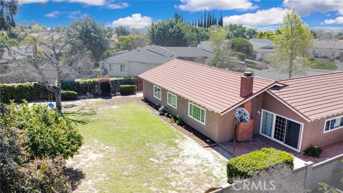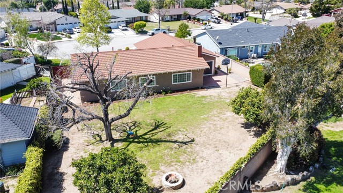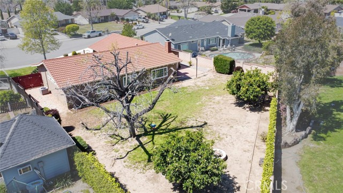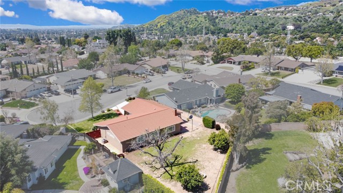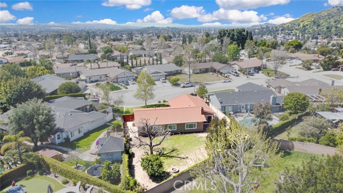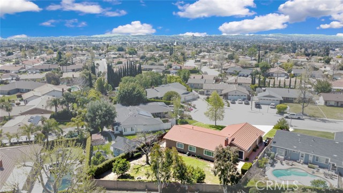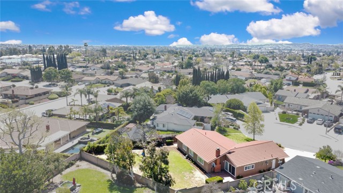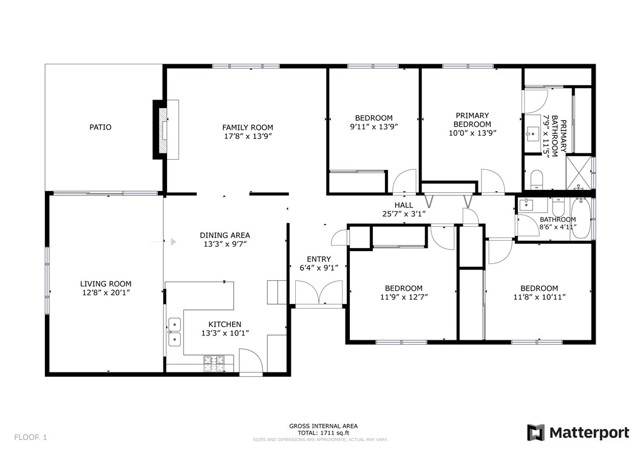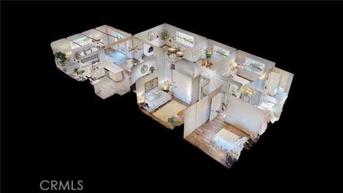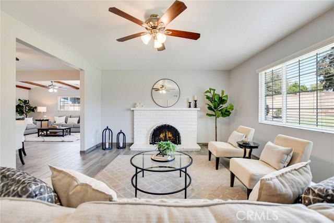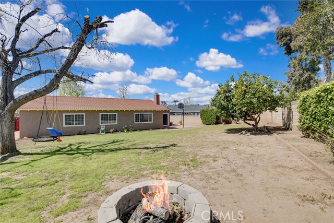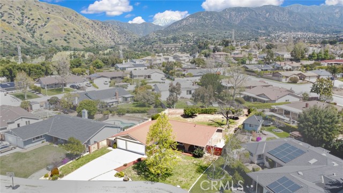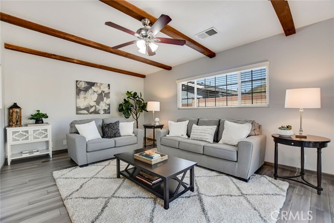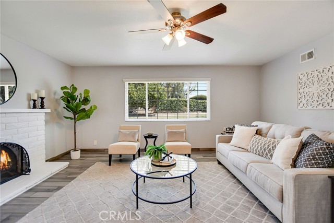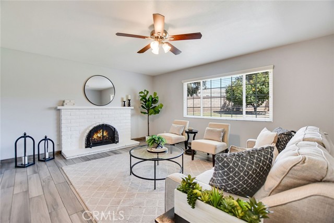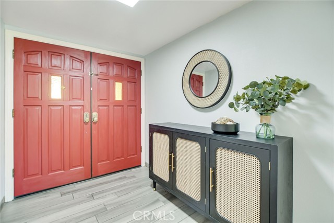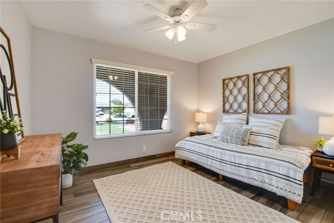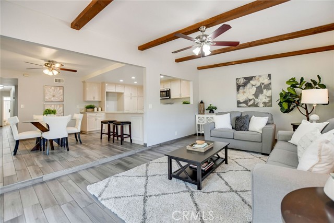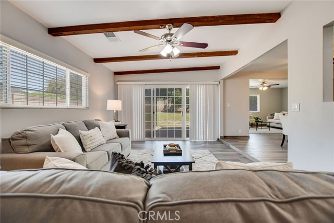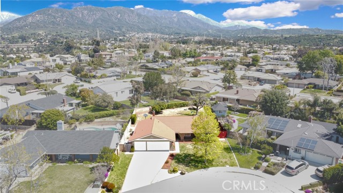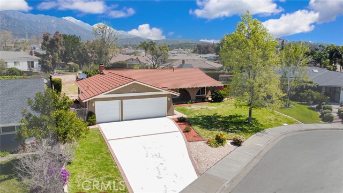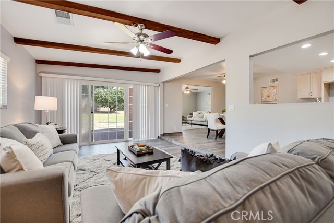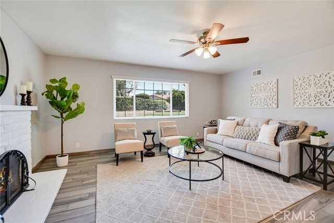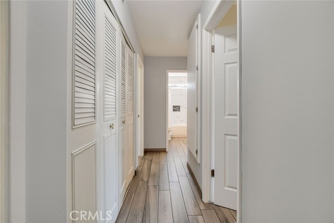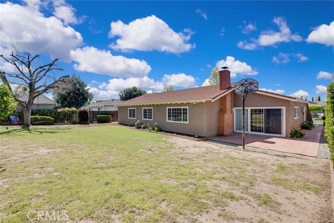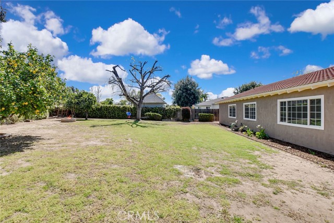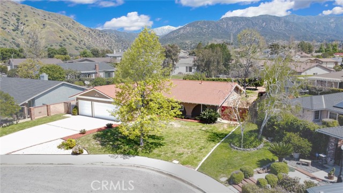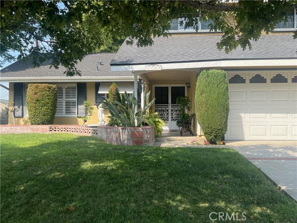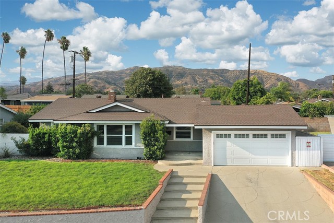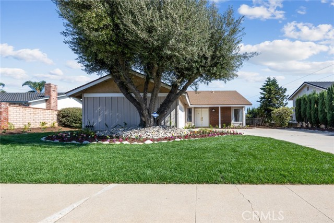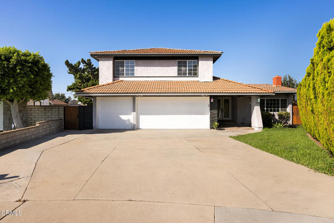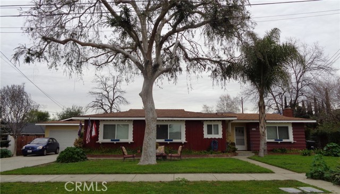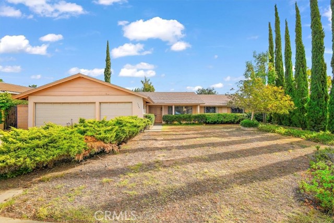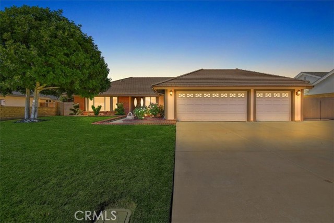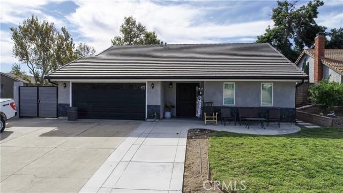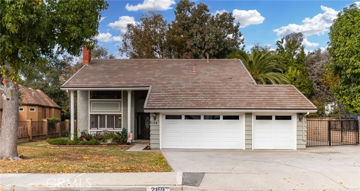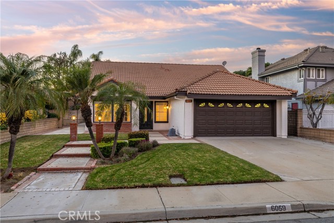1239 Oak View Lane
La Verne, CA 91750
Sold
WELCOME HOME! ABSOLUTELY GORGEOUS - MOVE-IN READY - SINGLE STORY - CUL-DE-SAC - PREMIUM VIEW LOT - IN NORTH LA VERNE! Meticulously maintained 4 bedrooms and 2 bathrooms home with many upgrades throughout, your home boasts true pride of ownership! Walk through your front door into your gorgeous living room with a cozy fireplace, there is a large window that lets in lots of natural light and your living room is open to your beautifully updated kitchen with newer stainless-steel appliances. Your amazing great room has views out to your backyard oasis! Your great room opens out to your spacious backyard. Outdoor living is exceptional! Relax and enjoy your spacious seating area, as well as a private and serene garden setting, perfect for entertaining! Property features: Remodeled kitchen with newer appliances, upgraded bathrooms, newer tile flooring throughout, newer interior and exterior paint, newer windows, newer HVAC system, RV Parking Potential, plus lots more. This immaculate and well taken care of home is truly a must see! Award winning Bonita Unified School District! Walking Distance to Oak Mesa Elementary school, parks, hiking, shopping plus so much more! This home is truly a must see!
PROPERTY INFORMATION
| MLS # | CV23057292 | Lot Size | 11,422 Sq. Ft. |
| HOA Fees | $0/Monthly | Property Type | Single Family Residence |
| Price | $ 969,800
Price Per SqFt: $ 542 |
DOM | 846 Days |
| Address | 1239 Oak View Lane | Type | Residential |
| City | La Verne | Sq.Ft. | 1,790 Sq. Ft. |
| Postal Code | 91750 | Garage | 3 |
| County | Los Angeles | Year Built | 1968 |
| Bed / Bath | 4 / 2 | Parking | 3 |
| Built In | 1968 | Status | Closed |
| Sold Date | 2023-04-25 |
INTERIOR FEATURES
| Has Laundry | Yes |
| Laundry Information | In Garage |
| Has Fireplace | Yes |
| Fireplace Information | Living Room |
| Has Appliances | Yes |
| Kitchen Appliances | Gas Range, Microwave |
| Kitchen Information | Kitchen Open to Family Room, Quartz Counters, Remodeled Kitchen |
| Kitchen Area | Area, Breakfast Counter / Bar, Dining Room |
| Has Heating | Yes |
| Heating Information | Central, Forced Air |
| Room Information | Family Room, Kitchen, Living Room, Main Floor Bedroom, Main Floor Master Bedroom, Master Bathroom, Master Bedroom, Master Suite |
| Has Cooling | Yes |
| Cooling Information | Central Air |
| Flooring Information | Tile |
| InteriorFeatures Information | Ceiling Fan(s), Recessed Lighting |
| Has Spa | No |
| SpaDescription | None |
| WindowFeatures | Double Pane Windows |
| Bathroom Information | Shower in Tub, Quartz Counters, Remodeled, Upgraded, Walk-in shower |
| Main Level Bedrooms | 4 |
| Main Level Bathrooms | 2 |
EXTERIOR FEATURES
| Has Pool | No |
| Pool | None |
| Has Fence | Yes |
| Fencing | Block, Wood |
WALKSCORE
MAP
MORTGAGE CALCULATOR
- Principal & Interest:
- Property Tax: $1,034
- Home Insurance:$119
- HOA Fees:$0
- Mortgage Insurance:
PRICE HISTORY
| Date | Event | Price |
| 04/25/2023 | Sold | $1,025,000 |
| 04/15/2023 | Active Under Contract | $969,800 |
| 04/06/2023 | Listed | $969,800 |

Topfind Realty
REALTOR®
(844)-333-8033
Questions? Contact today.
Interested in buying or selling a home similar to 1239 Oak View Lane?
La Verne Similar Properties
Listing provided courtesy of Jason Lorge, KW THE FOOTHILLS. Based on information from California Regional Multiple Listing Service, Inc. as of #Date#. This information is for your personal, non-commercial use and may not be used for any purpose other than to identify prospective properties you may be interested in purchasing. Display of MLS data is usually deemed reliable but is NOT guaranteed accurate by the MLS. Buyers are responsible for verifying the accuracy of all information and should investigate the data themselves or retain appropriate professionals. Information from sources other than the Listing Agent may have been included in the MLS data. Unless otherwise specified in writing, Broker/Agent has not and will not verify any information obtained from other sources. The Broker/Agent providing the information contained herein may or may not have been the Listing and/or Selling Agent.
