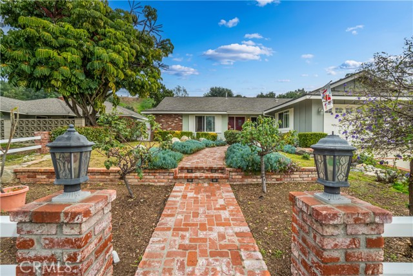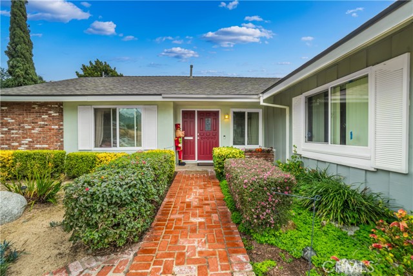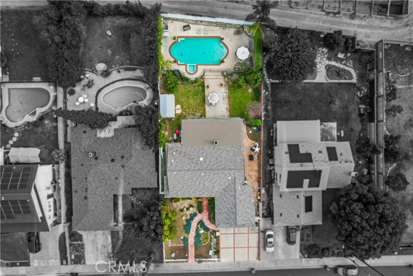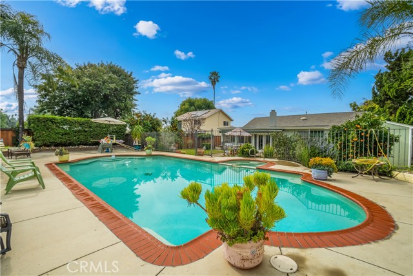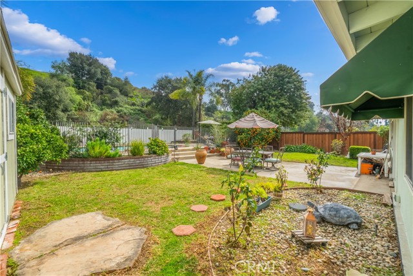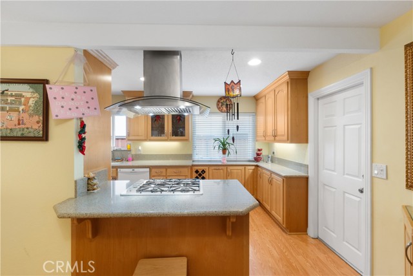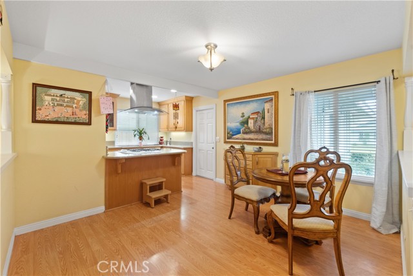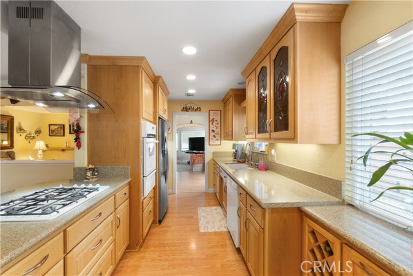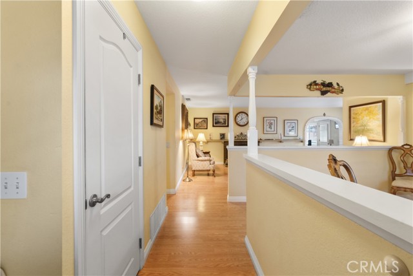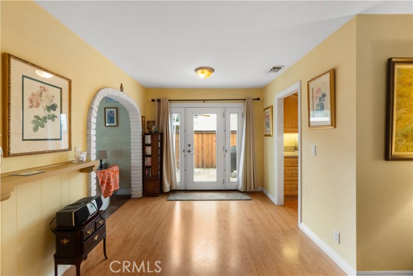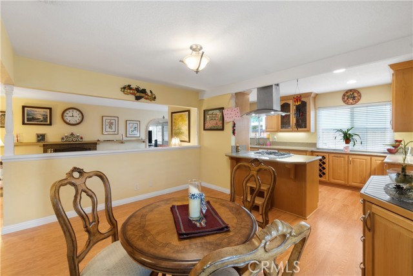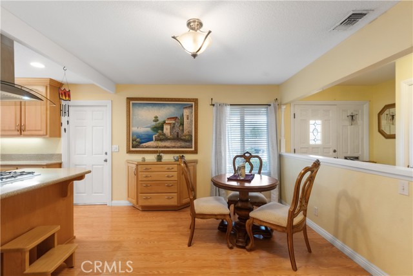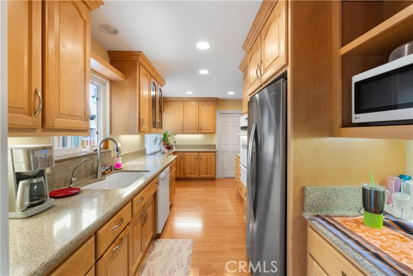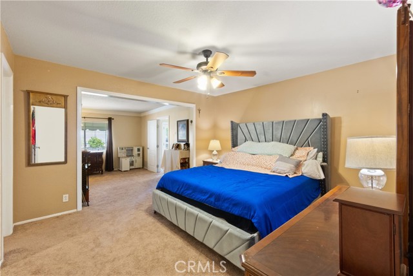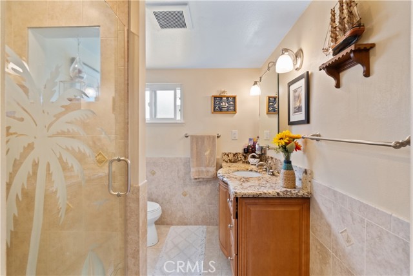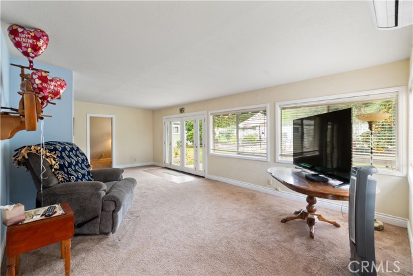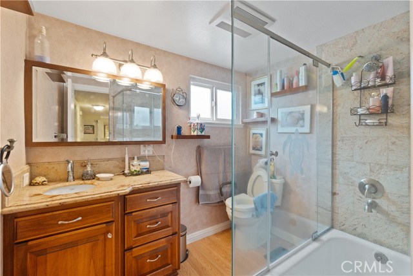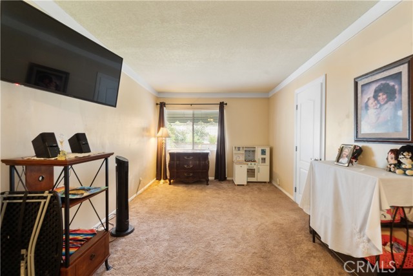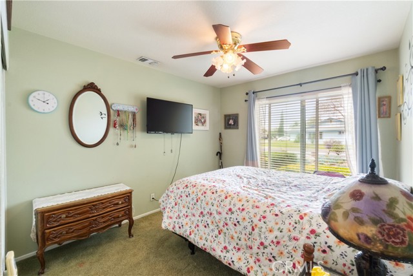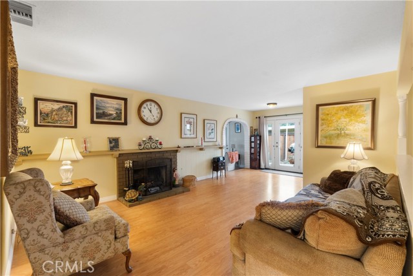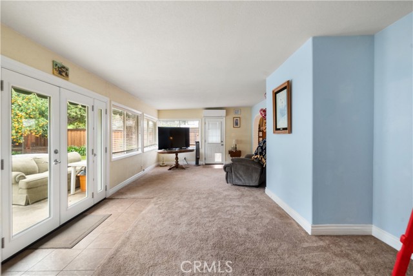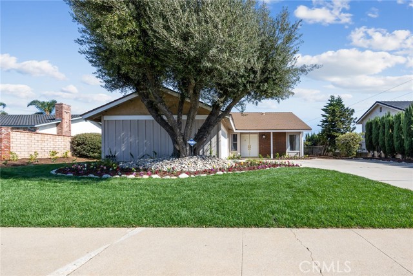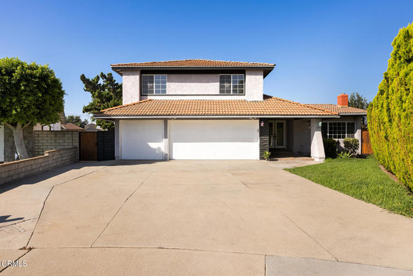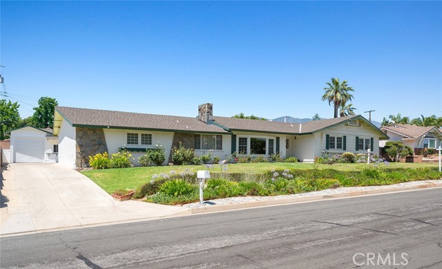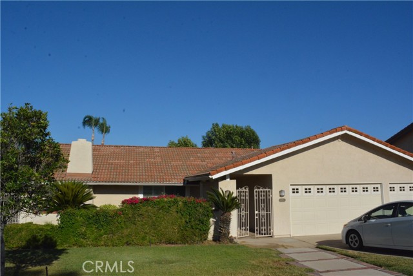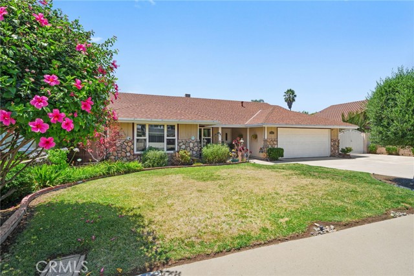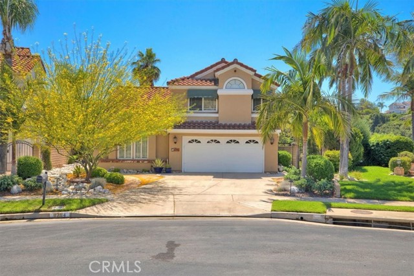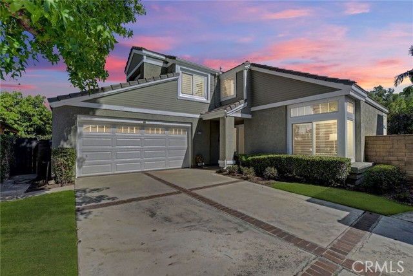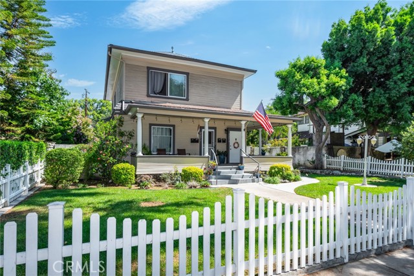1284 Canyon View Drive
La Verne, CA 91750
Sold
1284 Canyon View Drive
La Verne, CA 91750
Sold
Charming Single Story Home in North San Dimas Neighborhood. Welcome to this beautifully, partially renovated roomy 3 bedroom 2 bathroom home nestled in the highly sought-after Foothill neighborhood renowned for its excellent School District, with close proximity to transportation, shopping, retail, and LA -OC - IE job centers, On arrival, you'll be greeted by the meticulously landscaped front yard leading to the inviting entrance. Updated kitchen, bath, flooring, fresh paint with curb appeal. Step into the backyard and discover your own private oasis with a sparkling pool and jacuzzi! perfect for relaxing or entertaining guests. The pool area is gated and provides for privacy. Separate area for dogs and pets too. Inside, the home boasts a perfect blend of comfort and style with partial hardwood floors in the main areas and plush carpeting in the bedrooms. Kitchen features include beautiful grey granite countertops, lots of counter space and ample cabinet space. The living room is spacious and bright, ideal for gatherings or quiet evenings by the fireplace. The master suite is a true sanctuary, featuring a luxurious en-suite bathroom. Additional features include an attached garage with direct access, laundry hookup with storage space in attached garage and central heating and air conditioning for year-round comfort. Situated in a prime location, this home offers easy access to top-rated schools, making it ideal for families. Don't miss out on the opportunity to own this stunning home in one of the most desirable neighborhoods. Schedule your showing today!
PROPERTY INFORMATION
| MLS # | CV24042620 | Lot Size | 10,054 Sq. Ft. |
| HOA Fees | $0/Monthly | Property Type | Single Family Residence |
| Price | $ 1,071,000
Price Per SqFt: $ 565 |
DOM | 512 Days |
| Address | 1284 Canyon View Drive | Type | Residential |
| City | La Verne | Sq.Ft. | 1,894 Sq. Ft. |
| Postal Code | 91750 | Garage | 2 |
| County | Los Angeles | Year Built | 1967 |
| Bed / Bath | 3 / 2 | Parking | 2 |
| Built In | 1967 | Status | Closed |
| Sold Date | 2024-05-21 |
INTERIOR FEATURES
| Has Laundry | Yes |
| Laundry Information | In Garage |
| Has Fireplace | Yes |
| Fireplace Information | Family Room |
| Has Appliances | Yes |
| Kitchen Appliances | Microwave |
| Kitchen Information | Granite Counters |
| Has Heating | Yes |
| Heating Information | Central |
| Room Information | All Bedrooms Down, Family Room |
| Has Cooling | Yes |
| Cooling Information | Central Air |
| Flooring Information | Wood |
| InteriorFeatures Information | Granite Counters |
| EntryLocation | Front |
| Entry Level | 1 |
| Bathroom Information | Bathtub, Shower |
| Main Level Bedrooms | 3 |
| Main Level Bathrooms | 2 |
EXTERIOR FEATURES
| Has Pool | Yes |
| Pool | Private, Fenced |
WALKSCORE
MAP
MORTGAGE CALCULATOR
- Principal & Interest:
- Property Tax: $1,142
- Home Insurance:$119
- HOA Fees:$0
- Mortgage Insurance:
PRICE HISTORY
| Date | Event | Price |
| 03/29/2024 | Price Change (Relisted) | $1,071,000 (-2.64%) |
| 03/01/2024 | Listed | $1,100,000 |

Topfind Realty
REALTOR®
(844)-333-8033
Questions? Contact today.
Interested in buying or selling a home similar to 1284 Canyon View Drive?
La Verne Similar Properties
Listing provided courtesy of John Graham, JOHN D. GRAHAM ASSOCIATES. Based on information from California Regional Multiple Listing Service, Inc. as of #Date#. This information is for your personal, non-commercial use and may not be used for any purpose other than to identify prospective properties you may be interested in purchasing. Display of MLS data is usually deemed reliable but is NOT guaranteed accurate by the MLS. Buyers are responsible for verifying the accuracy of all information and should investigate the data themselves or retain appropriate professionals. Information from sources other than the Listing Agent may have been included in the MLS data. Unless otherwise specified in writing, Broker/Agent has not and will not verify any information obtained from other sources. The Broker/Agent providing the information contained herein may or may not have been the Listing and/or Selling Agent.
