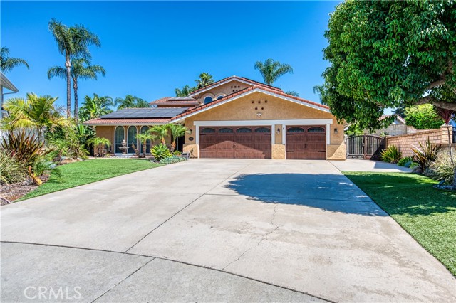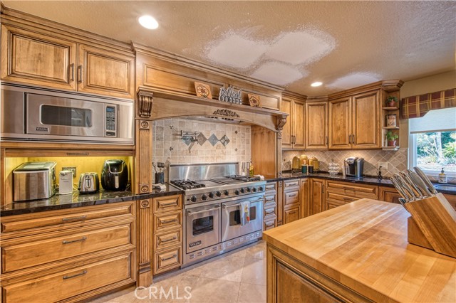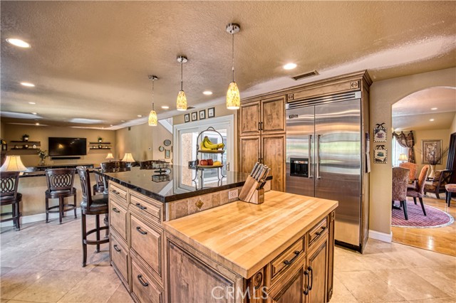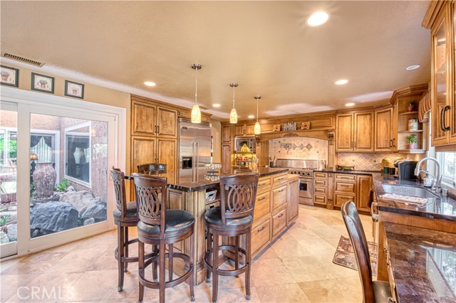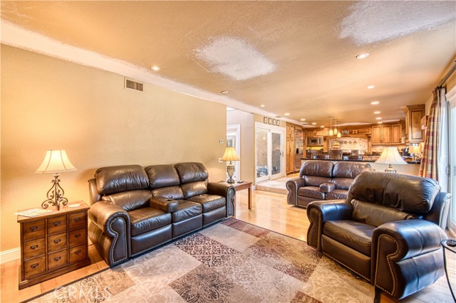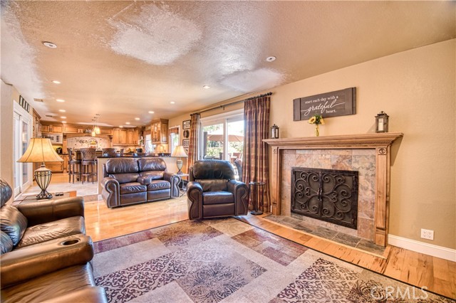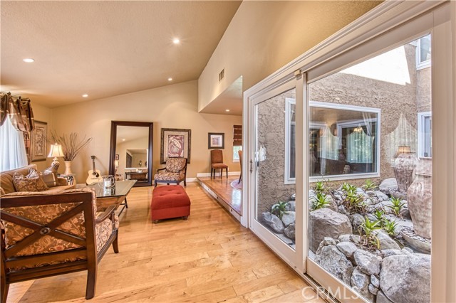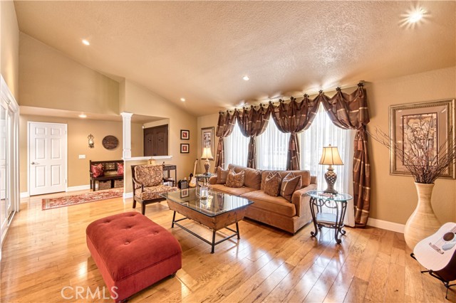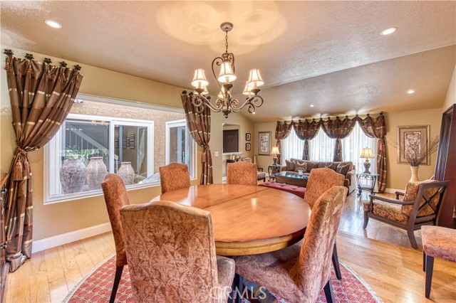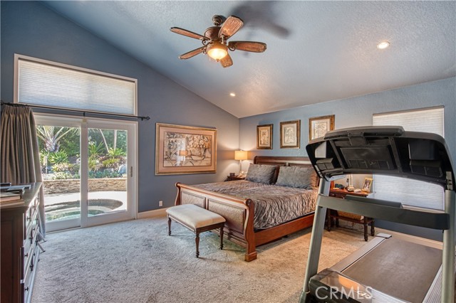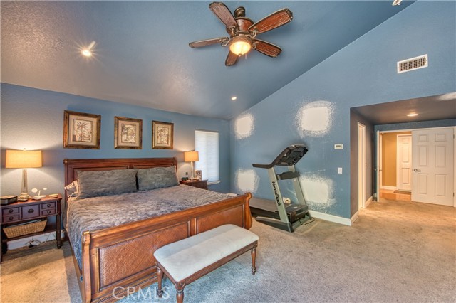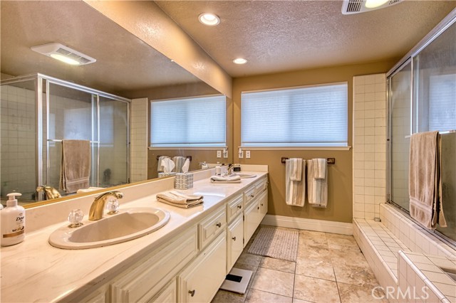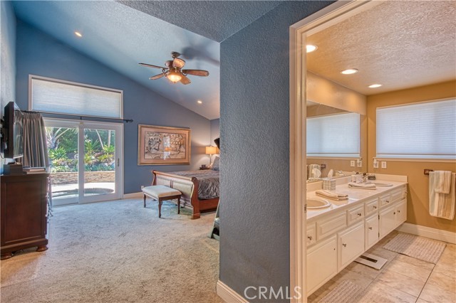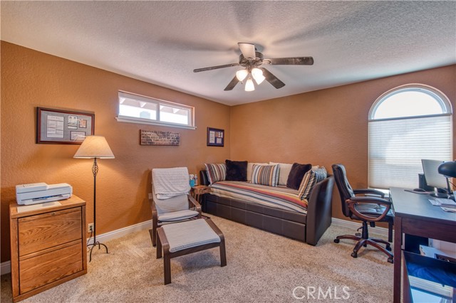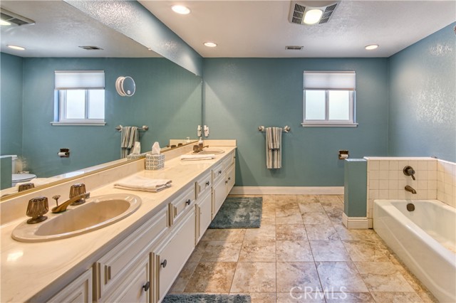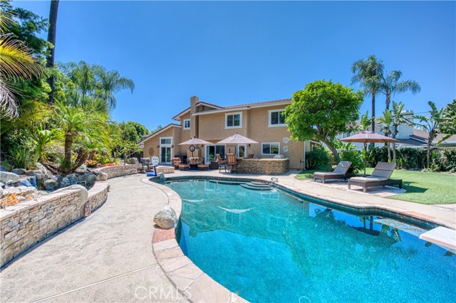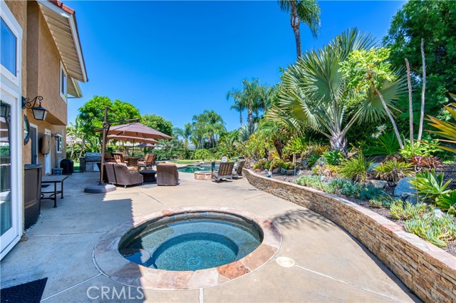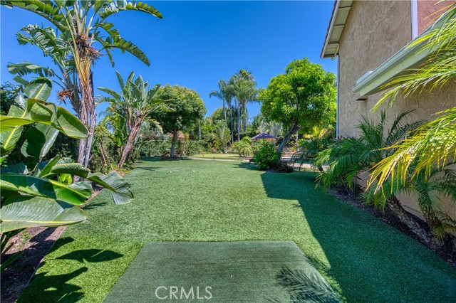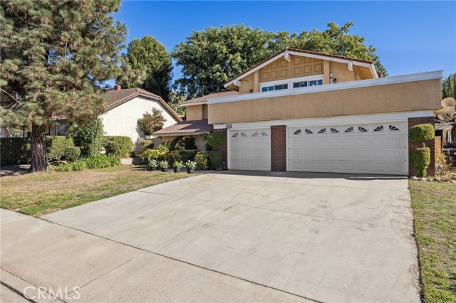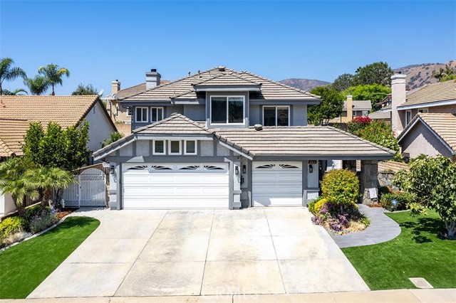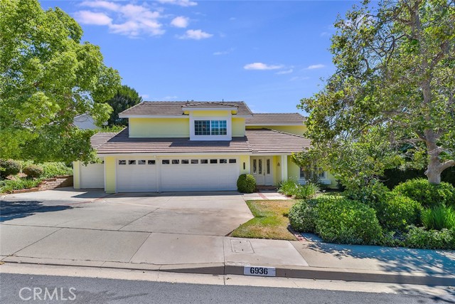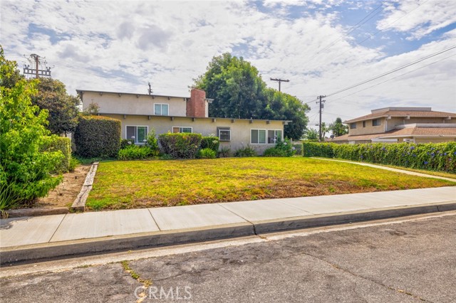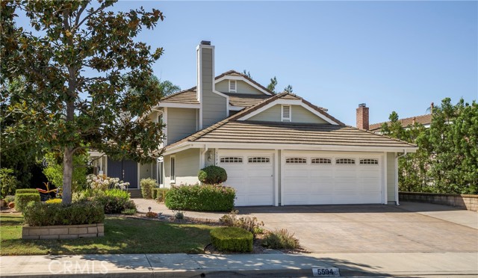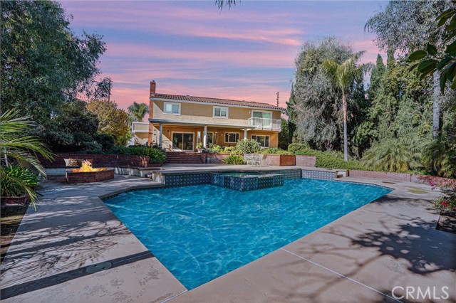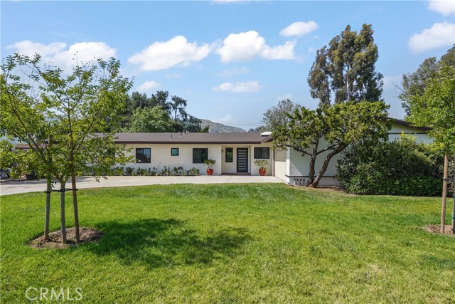1429 Via Sevilla
La Verne, CA 91750
Sold
Tucked away on a quiet cul de sac, this beautiful 3,045 sq foot North La Verne home features 4 bedrooms, 3 bathes on a 14,157 pie shaped lot. The landscaped front yard is only a prelude of what is behind the two door entry. Opening to a glass enclosed atrium with a soothing water feature, hardwood floors lead you to the formal living and dining rooms. The first floor master suite that opens to the spa and pool deck are a sought after feature of this home. The gourmet kitchen with Wolf 8 burner stove, Subzero refrigerator and an island prep and eat in seating area open to the great room, the rear patio and pool. Atop the grand staircase are three more bedrooms and full bath with dual sinks, tub and shower. The property's grounds reveal an expansive backyard composed of manicured artificial turf lawns, an impressive pool, spa, putting green, kitchenette complete with built-in barbecues, a hillside waterfall feature all ensconced by mature trees and flora. The three car garage provides ample parking, storage and work space for the hobbyist.
PROPERTY INFORMATION
| MLS # | PW24140376 | Lot Size | 14,157 Sq. Ft. |
| HOA Fees | $0/Monthly | Property Type | Single Family Residence |
| Price | $ 1,395,000
Price Per SqFt: $ 458 |
DOM | 386 Days |
| Address | 1429 Via Sevilla | Type | Residential |
| City | La Verne | Sq.Ft. | 3,045 Sq. Ft. |
| Postal Code | 91750 | Garage | 3 |
| County | Los Angeles | Year Built | 1981 |
| Bed / Bath | 4 / 3 | Parking | 7 |
| Built In | 1981 | Status | Closed |
| Sold Date | 2024-10-09 |
INTERIOR FEATURES
| Has Laundry | Yes |
| Laundry Information | Individual Room, Inside |
| Has Fireplace | Yes |
| Fireplace Information | Family Room, Living Room |
| Has Appliances | Yes |
| Kitchen Appliances | 6 Burner Stove, Barbecue, Dishwasher, Disposal, Gas Oven, Gas Range, Gas Water Heater, Microwave, Range Hood, Refrigerator |
| Kitchen Area | Dining Room, In Kitchen |
| Has Heating | Yes |
| Heating Information | Central |
| Room Information | Living Room, Main Floor Bedroom, Main Floor Primary Bedroom, Primary Bathroom, Primary Bedroom, Primary Suite, Separate Family Room, Walk-In Closet |
| Has Cooling | Yes |
| Cooling Information | Central Air |
| Flooring Information | Carpet, Wood |
| InteriorFeatures Information | Block Walls, Ceiling Fan(s), Granite Counters, Recessed Lighting |
| DoorFeatures | Double Door Entry |
| EntryLocation | 1 |
| Entry Level | 1 |
| Has Spa | Yes |
| SpaDescription | Private, In Ground |
| Bathroom Information | Bathtub, Shower, Tile Counters |
| Main Level Bedrooms | 1 |
| Main Level Bathrooms | 2 |
EXTERIOR FEATURES
| ExteriorFeatures | Barbecue Private, Lighting |
| Roof | Tile |
| Has Pool | Yes |
| Pool | Private, In Ground |
| Has Patio | Yes |
| Patio | Patio, Front Porch |
| Has Fence | Yes |
| Fencing | Block |
WALKSCORE
MAP
MORTGAGE CALCULATOR
- Principal & Interest:
- Property Tax: $1,488
- Home Insurance:$119
- HOA Fees:$0
- Mortgage Insurance:
PRICE HISTORY
| Date | Event | Price |
| 10/09/2024 | Sold | $1,360,000 |
| 09/19/2024 | Pending | $1,395,000 |
| 07/09/2024 | Listed | $1,395,000 |

Topfind Realty
REALTOR®
(844)-333-8033
Questions? Contact today.
Interested in buying or selling a home similar to 1429 Via Sevilla?
La Verne Similar Properties
Listing provided courtesy of Greg Bingham, Coldwell Banker Realty. Based on information from California Regional Multiple Listing Service, Inc. as of #Date#. This information is for your personal, non-commercial use and may not be used for any purpose other than to identify prospective properties you may be interested in purchasing. Display of MLS data is usually deemed reliable but is NOT guaranteed accurate by the MLS. Buyers are responsible for verifying the accuracy of all information and should investigate the data themselves or retain appropriate professionals. Information from sources other than the Listing Agent may have been included in the MLS data. Unless otherwise specified in writing, Broker/Agent has not and will not verify any information obtained from other sources. The Broker/Agent providing the information contained herein may or may not have been the Listing and/or Selling Agent.
