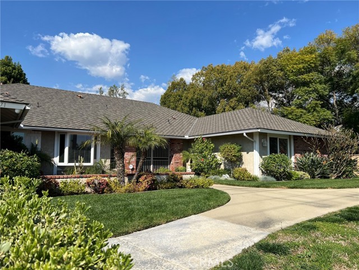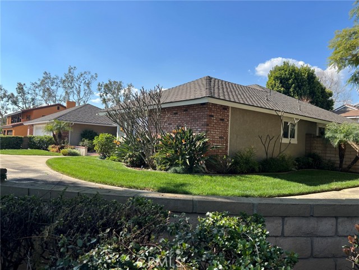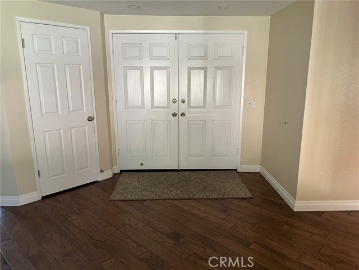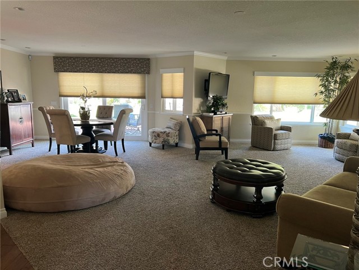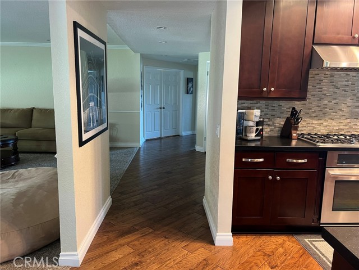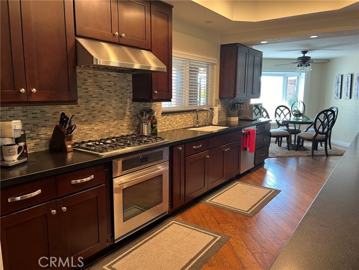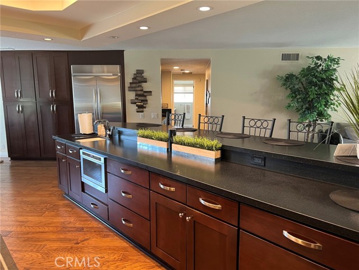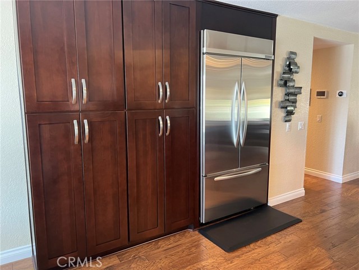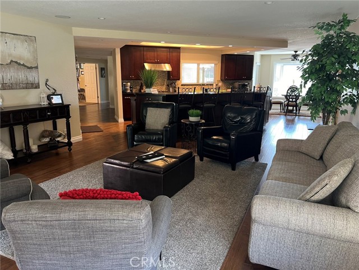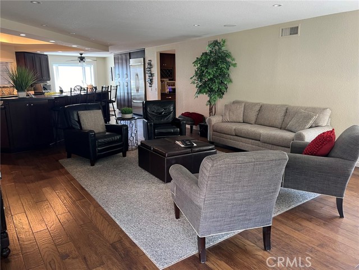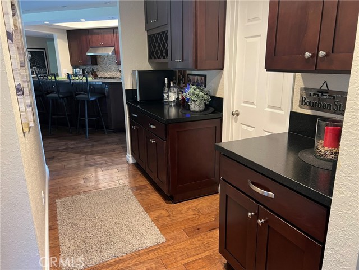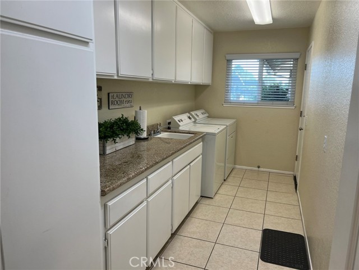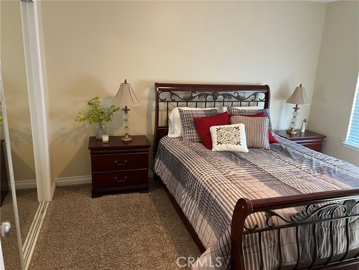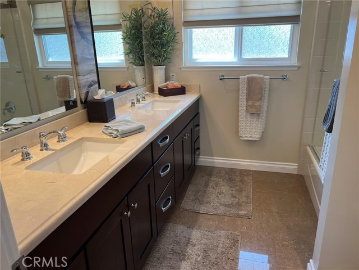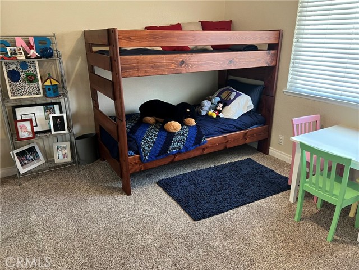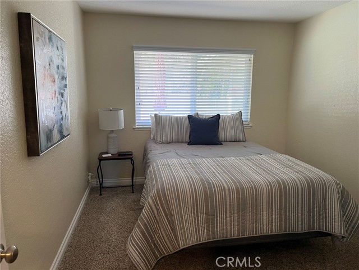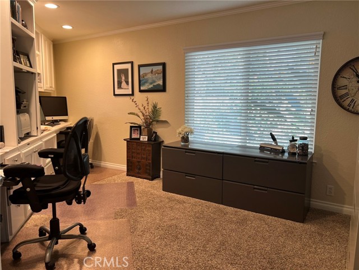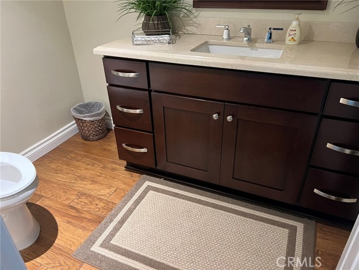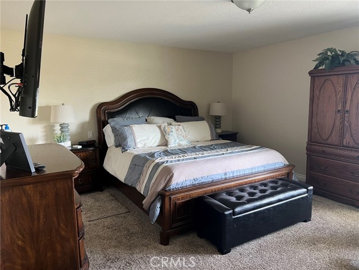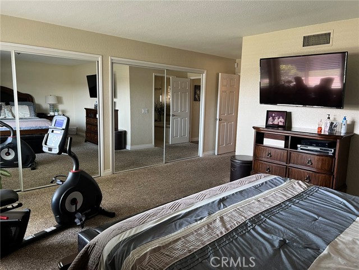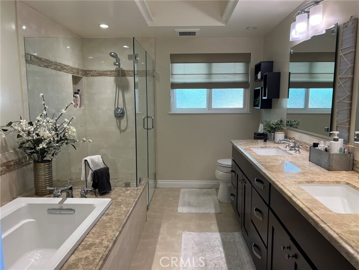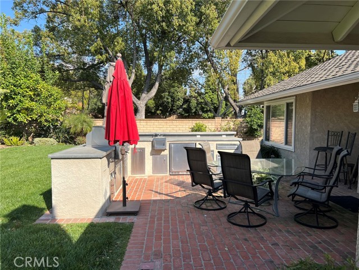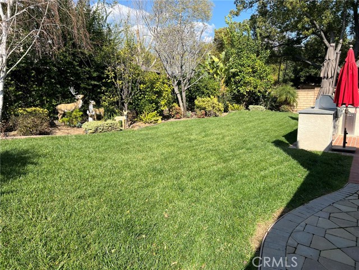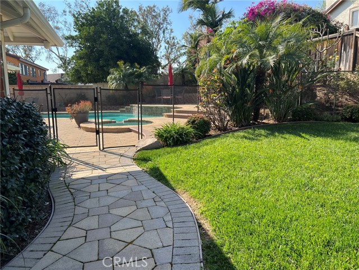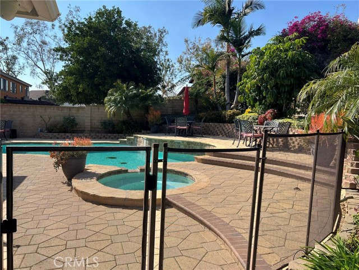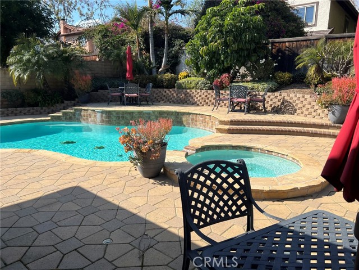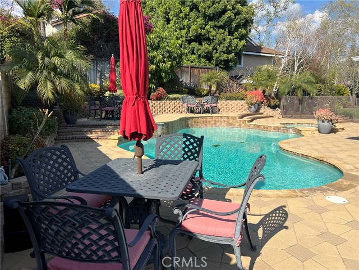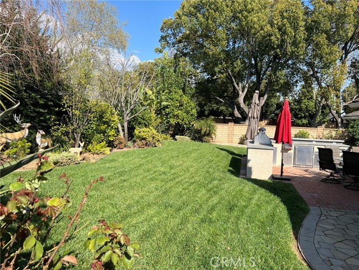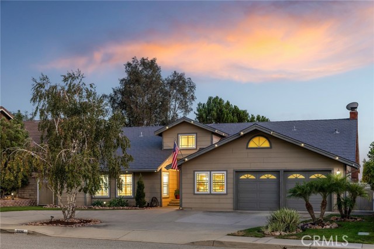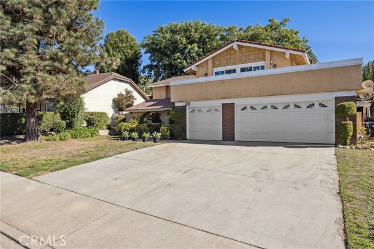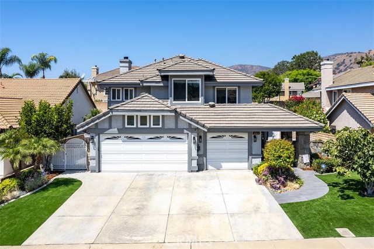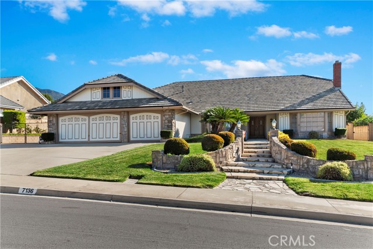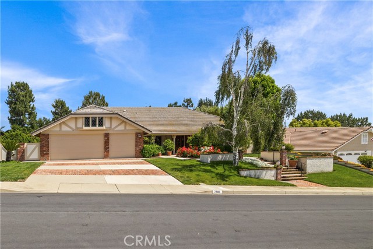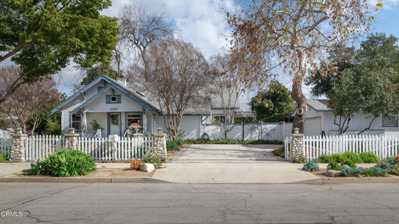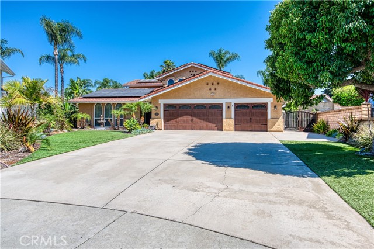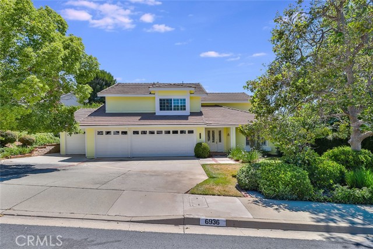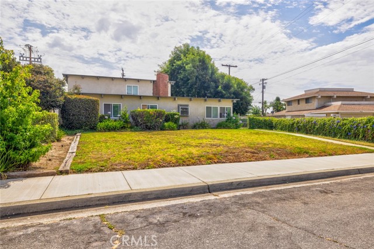1471 Baseline Road
La Verne, CA 91750
Sold
Gorgeous single-level pool home located in highly desirable North La Verne! Too many upgrades to list! Family room features a gas fireplace, mantle and built-ins, and is open to a beautifully remodeled kitchen with professional appliances, tons of custom cabinets, honed granite countertops, built-in refrigerator, dining area, and spacious island. All bathrooms have been updated with new vanities, counter tops, and fixtures, primary features a walk-in shower and soaking tub. Electrical has been fully upgraded with recessed lighting throughout, under cabinet lighting in the kitchen, fully wired for security system and cameras, and the home is equipped with surround sound. The huge backyard is an entertainer’s paradise featuring an open patio, fully functioning outdoor kitchen with barbecue, sink, dry storage, and beverage refrigerator. Sparkling in-ground pool, paved deck, and lush landscape with ample grassy area and mature fruit trees make this yard the perfect place to relax with family and friends. If that's not enough to sell your fussiest buyer, this single-story stunner also has an attached 3-car garage and large driveway providing plenty of parking for those summer gatherings! Conveniently located within walking distance to two of Bonita Unified’s finest elementary schools, parks, shopping centers, and restaurants! Bring your offer today, this listing will not last long!
PROPERTY INFORMATION
| MLS # | CV24014388 | Lot Size | 15,082 Sq. Ft. |
| HOA Fees | $0/Monthly | Property Type | Single Family Residence |
| Price | $ 1,350,000
Price Per SqFt: $ 431 |
DOM | 477 Days |
| Address | 1471 Baseline Road | Type | Residential |
| City | La Verne | Sq.Ft. | 3,132 Sq. Ft. |
| Postal Code | 91750 | Garage | 3 |
| County | Los Angeles | Year Built | 1981 |
| Bed / Bath | 5 / 3 | Parking | 3 |
| Built In | 1981 | Status | Closed |
| Sold Date | 2024-07-15 |
INTERIOR FEATURES
| Has Laundry | Yes |
| Laundry Information | Gas Dryer Hookup, Individual Room, Inside, Washer Hookup |
| Has Fireplace | Yes |
| Fireplace Information | Family Room, Gas |
| Has Appliances | Yes |
| Kitchen Appliances | Barbecue, Built-In Range, Convection Oven, Dishwasher, Electric Oven, Freezer, Disposal, Gas Cooktop, Gas Water Heater, Hot Water Circulator, Instant Hot Water, Microwave, Range Hood, Refrigerator, Self Cleaning Oven, Water Line to Refrigerator |
| Kitchen Information | Granite Counters, Kitchen Island, Kitchen Open to Family Room, Pots & Pan Drawers, Remodeled Kitchen, Self-closing cabinet doors, Self-closing drawers, Utility sink |
| Kitchen Area | Area, Breakfast Counter / Bar, Family Kitchen, Dining Room, In Kitchen |
| Has Heating | Yes |
| Heating Information | Central, Fireplace(s) |
| Room Information | Family Room, Formal Entry, Kitchen, Laundry, Living Room |
| Has Cooling | Yes |
| Cooling Information | Central Air |
| Flooring Information | Carpet, Tile, Wood |
| InteriorFeatures Information | Attic Fan, Bar, Block Walls, Built-in Features, Ceiling Fan(s), Crown Molding, Dry Bar, Granite Counters, Open Floorplan, Pull Down Stairs to Attic, Recessed Lighting, Unfurnished, Wired for Sound |
| DoorFeatures | Double Door Entry, Mirror Closet Door(s), Panel Doors, Sliding Doors |
| EntryLocation | Ground |
| Entry Level | 1 |
| Has Spa | Yes |
| SpaDescription | Private, Gunite, Heated, In Ground |
| WindowFeatures | Blinds, Double Pane Windows, Roller Shields, Screens |
| SecuritySafety | Carbon Monoxide Detector(s), Fire and Smoke Detection System, Security Lights, Security System, Smoke Detector(s), Wired for Alarm System |
| Bathroom Information | Bathtub, Low Flow Toilet(s), Shower, Shower in Tub, Double sinks in bath(s), Exhaust fan(s), Granite Counters, Main Floor Full Bath, Separate tub and shower, Soaking Tub, Walk-in shower |
| Main Level Bedrooms | 5 |
| Main Level Bathrooms | 3 |
EXTERIOR FEATURES
| ExteriorFeatures | Barbecue Private, Lighting, Rain Gutters |
| FoundationDetails | Slab |
| Roof | Composition |
| Has Pool | Yes |
| Pool | Private, Fenced, Filtered, Gunite, Heated, Gas Heat, In Ground, Tile |
| Has Patio | Yes |
| Patio | Brick, Patio, Patio Open, Porch, Front Porch |
| Has Fence | Yes |
| Fencing | Block, Wood, Wrought Iron |
| Has Sprinklers | Yes |
WALKSCORE
MAP
MORTGAGE CALCULATOR
- Principal & Interest:
- Property Tax: $1,440
- Home Insurance:$119
- HOA Fees:$0
- Mortgage Insurance:
PRICE HISTORY
| Date | Event | Price |
| 07/15/2024 | Sold | $1,350,000 |
| 05/10/2024 | Active Under Contract | $1,350,000 |
| 04/09/2024 | Listed | $1,350,000 |

Topfind Realty
REALTOR®
(844)-333-8033
Questions? Contact today.
Interested in buying or selling a home similar to 1471 Baseline Road?
La Verne Similar Properties
Listing provided courtesy of Sandria Bernardini, CRES SB INC. Based on information from California Regional Multiple Listing Service, Inc. as of #Date#. This information is for your personal, non-commercial use and may not be used for any purpose other than to identify prospective properties you may be interested in purchasing. Display of MLS data is usually deemed reliable but is NOT guaranteed accurate by the MLS. Buyers are responsible for verifying the accuracy of all information and should investigate the data themselves or retain appropriate professionals. Information from sources other than the Listing Agent may have been included in the MLS data. Unless otherwise specified in writing, Broker/Agent has not and will not verify any information obtained from other sources. The Broker/Agent providing the information contained herein may or may not have been the Listing and/or Selling Agent.
