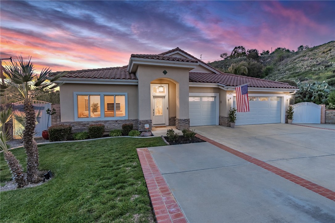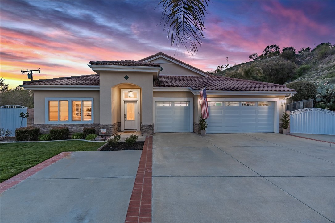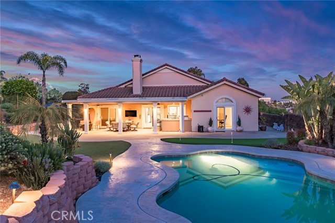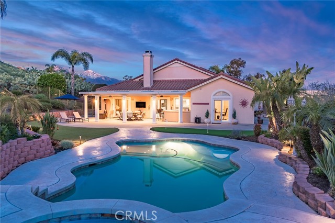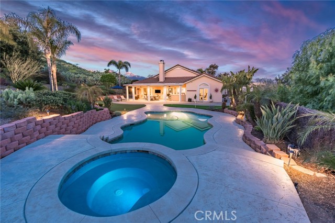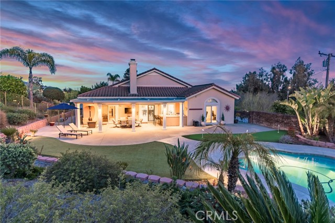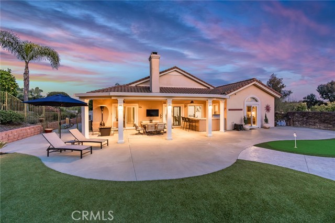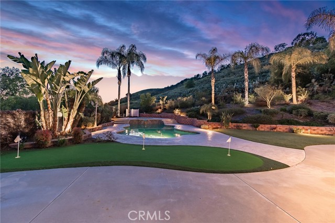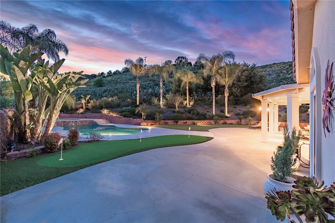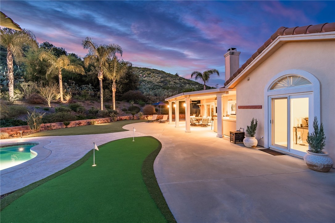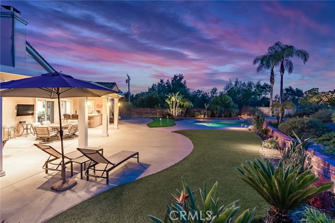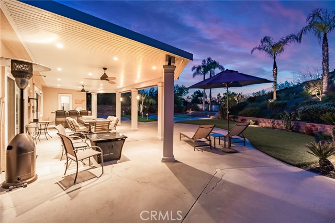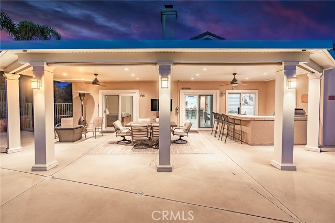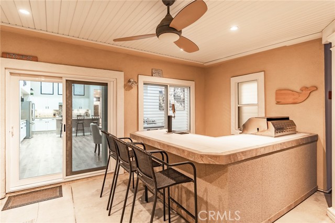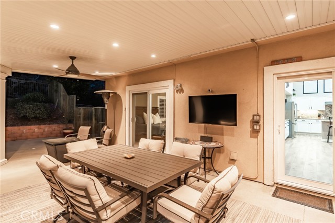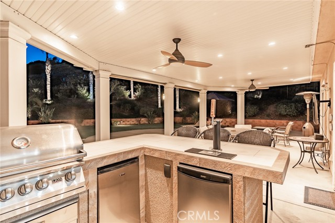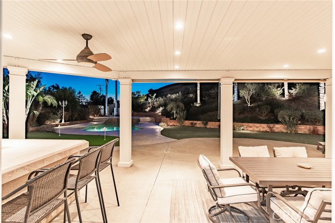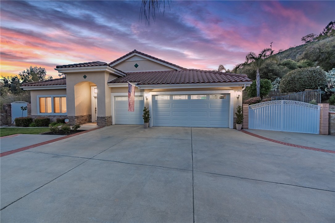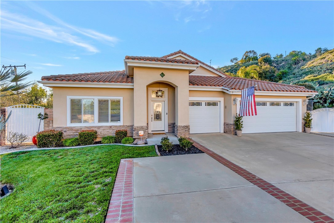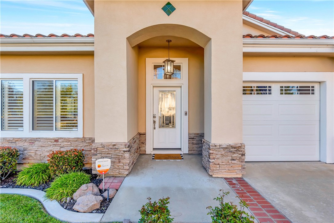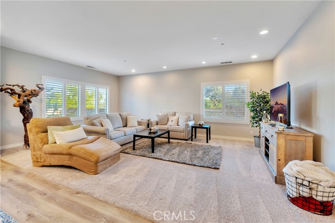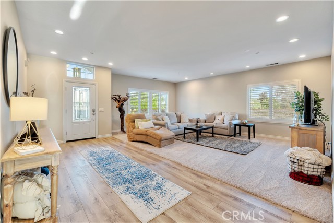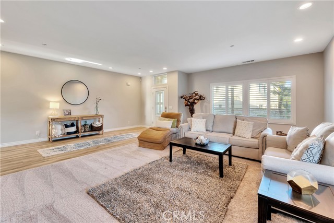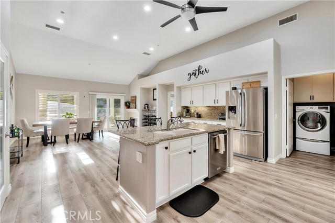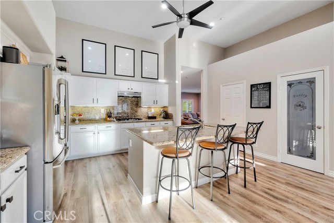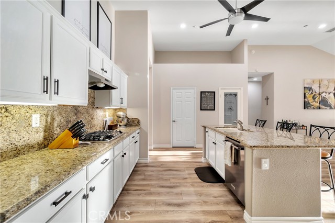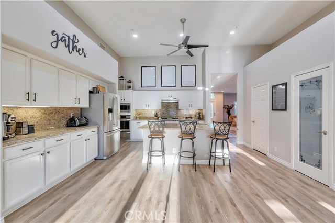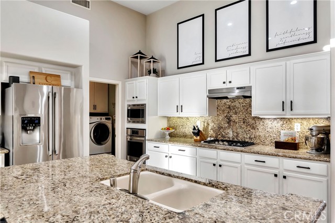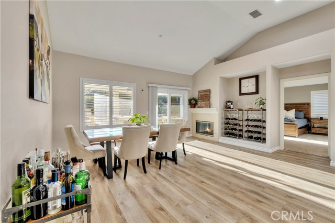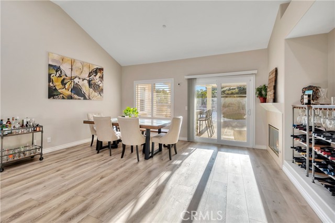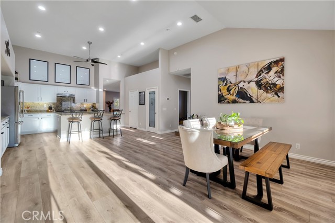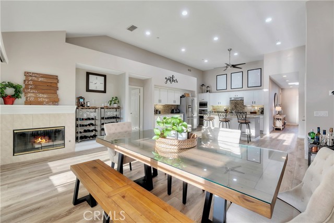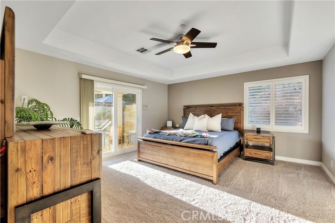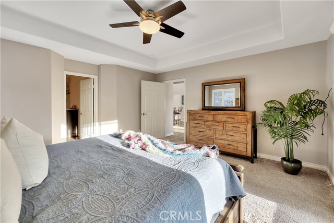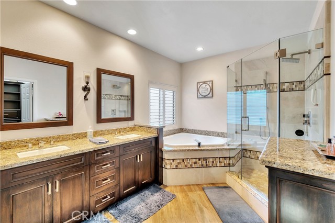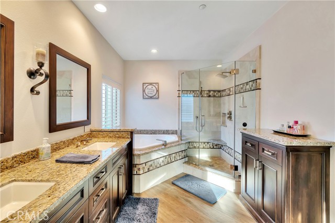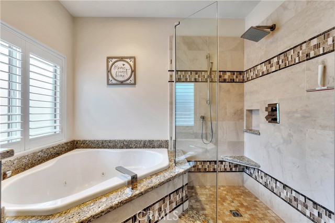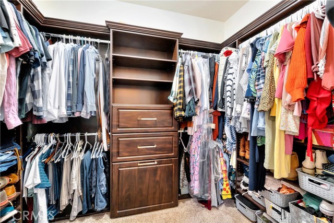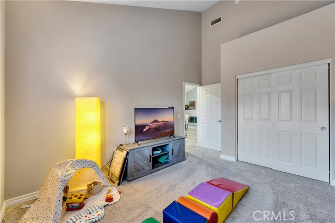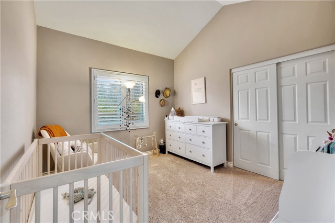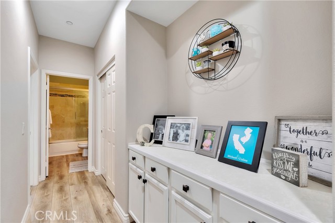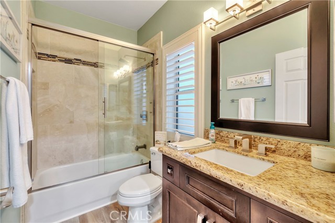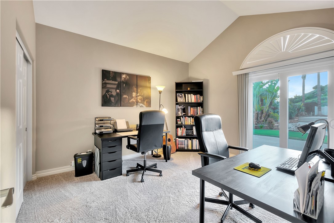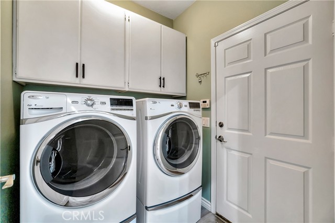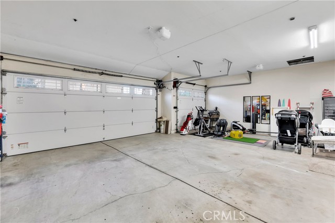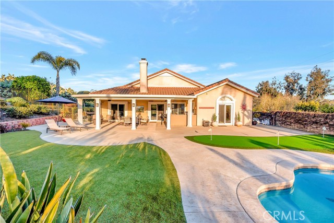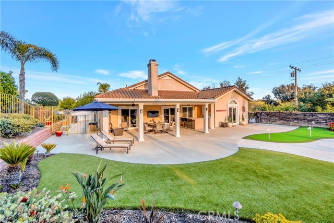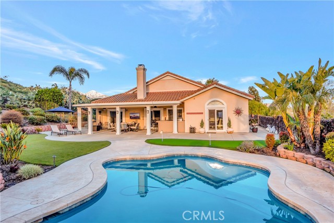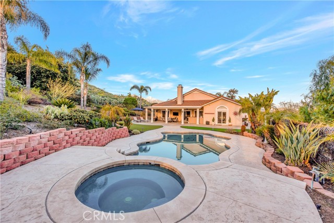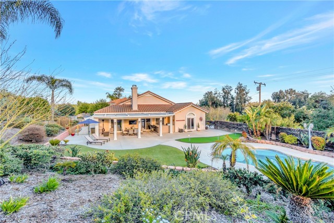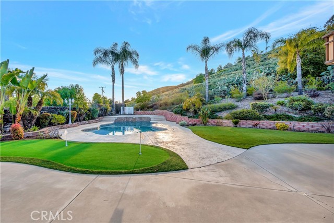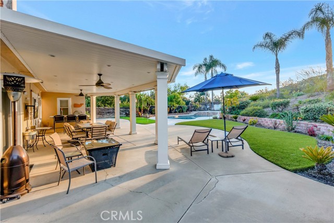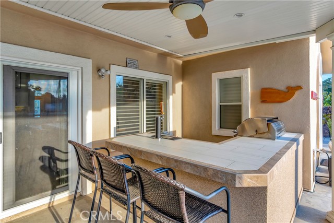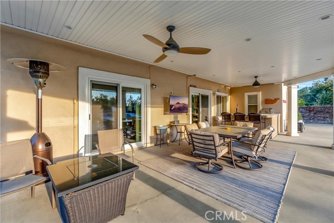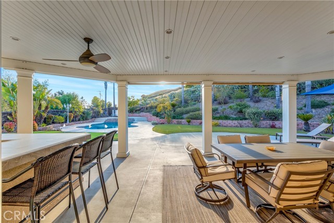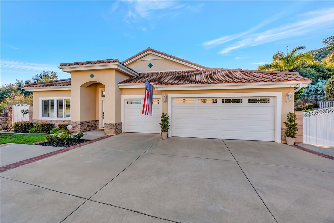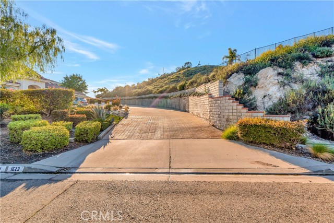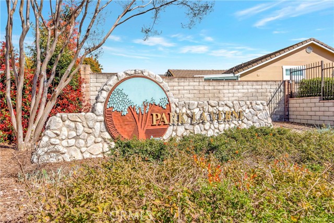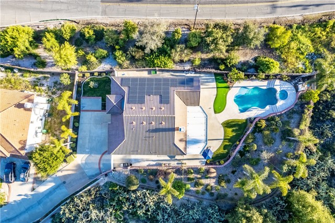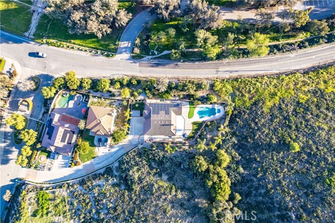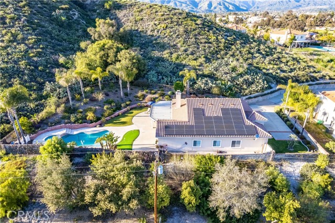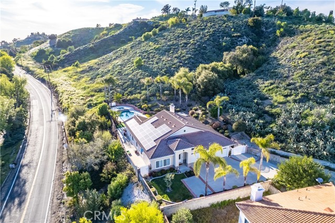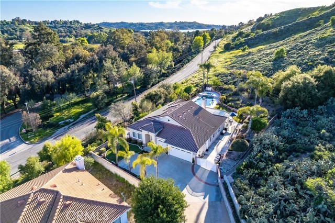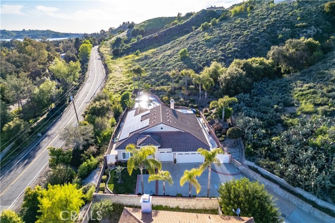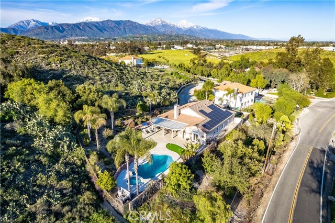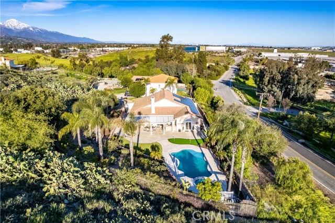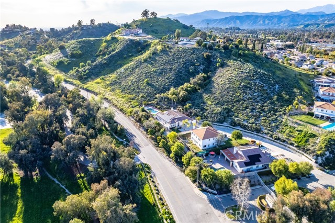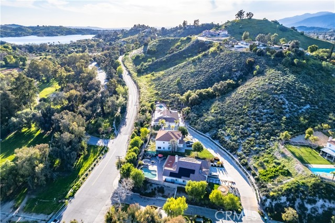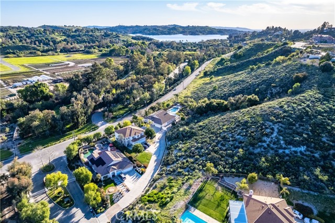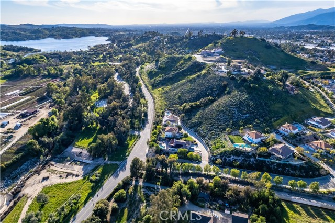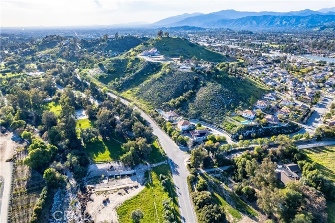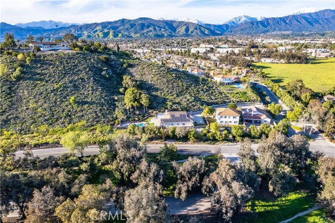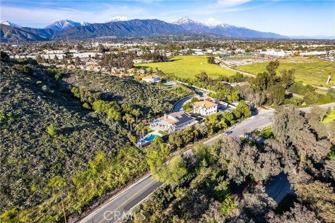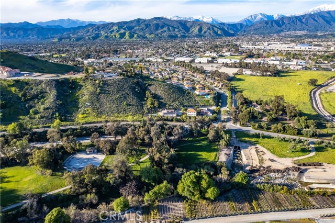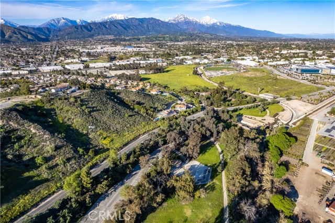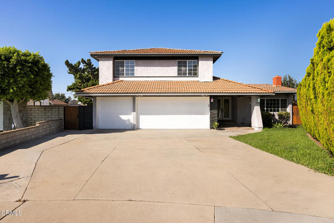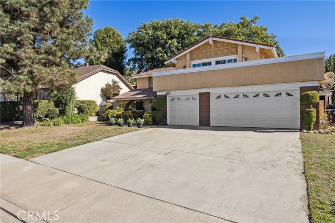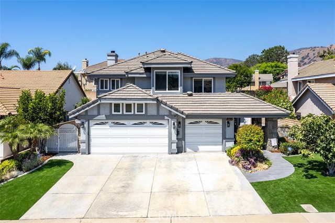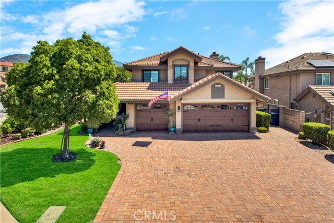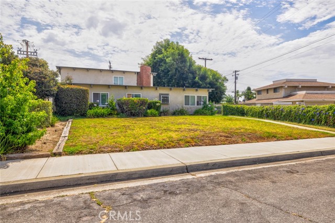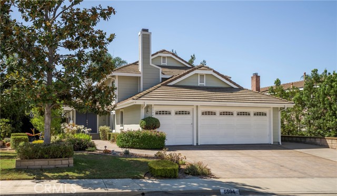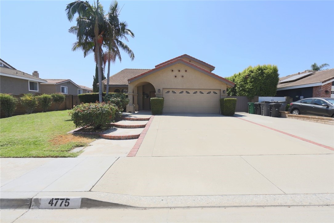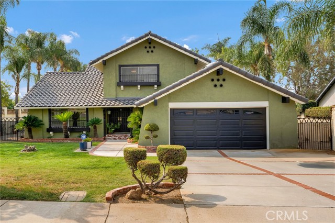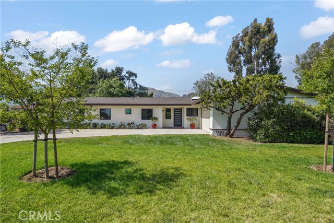1629 Van Dusen Road
La Verne, CA 91750
Sold
1629 Van Dusen Road
La Verne, CA 91750
Sold
This beautiful single level home is situated in the desirable gated community of Park La Verne Estates. The entry welcomes you into the spacious living room and dining area featuring high ceilings, creating a grand and inviting atmosphere. The kitchen is the heart of the home and boasts granite countertops, ample cabinet space, stainless steel appliances, and an island perfect for food prep and entertaining guests. The kitchen seamlessly flows into the cozy family room with a fireplace and sliding glass doors to the covered patio. This home offers four bedrooms, including the primary bedroom with an ensuite bath, featuring a double vanity, relaxing spa tub, separate shower and custom cabinetry in the walk-in closet. The primary bedroom also offers direct access to the backyard through sliding glass doors creating direct and easy access to outdoor activities. Step outside into the lush greenery and enjoy the private backyard oasis, perfect for family gatherings or just relaxing. The large, covered patio features recessed lighting, ceiling fans, built in bbq, kegerator and bar with seating all overlooking the sparkling pool and spa. Other notable features of this home include central AC/heat, laundry room, finished three-car attached garage, RV parking behind gates, and four additional parking spaces. The property is just a short walk away from Bonelli Park where you can enjoy hiking, biking, camping, and outdoor recreational activities. This single level home is perfect for those seeking a tranquil retreat in a gated community while still being conveniently located near local amenities and outdoor recreational activities. Don't miss out on this amazing opportunity to call Park La Verne Estates your new home.
PROPERTY INFORMATION
| MLS # | CV23047575 | Lot Size | 17,544 Sq. Ft. |
| HOA Fees | $300/Monthly | Property Type | Single Family Residence |
| Price | $ 1,180,000
Price Per SqFt: $ 532 |
DOM | 870 Days |
| Address | 1629 Van Dusen Road | Type | Residential |
| City | La Verne | Sq.Ft. | 2,216 Sq. Ft. |
| Postal Code | 91750 | Garage | 3 |
| County | Los Angeles | Year Built | 2002 |
| Bed / Bath | 4 / 2.5 | Parking | 7 |
| Built In | 2002 | Status | Closed |
| Sold Date | 2023-05-01 |
INTERIOR FEATURES
| Has Laundry | Yes |
| Laundry Information | Individual Room |
| Has Fireplace | Yes |
| Fireplace Information | Family Room |
| Kitchen Information | Granite Counters, Kitchen Island, Kitchen Open to Family Room |
| Kitchen Area | Area, In Kitchen |
| Has Heating | Yes |
| Heating Information | Central |
| Room Information | Family Room, Living Room, Master Bedroom, Walk-In Closet |
| Has Cooling | Yes |
| Cooling Information | Central Air |
| InteriorFeatures Information | High Ceilings, Recessed Lighting |
| DoorFeatures | Sliding Doors |
| Has Spa | Yes |
| SpaDescription | Private, In Ground |
| Main Level Bedrooms | 4 |
| Main Level Bathrooms | 3 |
EXTERIOR FEATURES
| Has Pool | Yes |
| Pool | Private, In Ground |
| Has Patio | Yes |
| Patio | Covered |
WALKSCORE
MAP
MORTGAGE CALCULATOR
- Principal & Interest:
- Property Tax: $1,259
- Home Insurance:$119
- HOA Fees:$300
- Mortgage Insurance:
PRICE HISTORY
| Date | Event | Price |
| 05/01/2023 | Sold | $1,272,000 |
| 04/04/2023 | Pending | $1,180,000 |
| 03/28/2023 | Relisted | $1,180,000 |
| 03/22/2023 | Listed | $1,180,000 |

Topfind Realty
REALTOR®
(844)-333-8033
Questions? Contact today.
Interested in buying or selling a home similar to 1629 Van Dusen Road?
La Verne Similar Properties
Listing provided courtesy of THE MARK AND AL TEAM, CENTURY 21 MASTERS. Based on information from California Regional Multiple Listing Service, Inc. as of #Date#. This information is for your personal, non-commercial use and may not be used for any purpose other than to identify prospective properties you may be interested in purchasing. Display of MLS data is usually deemed reliable but is NOT guaranteed accurate by the MLS. Buyers are responsible for verifying the accuracy of all information and should investigate the data themselves or retain appropriate professionals. Information from sources other than the Listing Agent may have been included in the MLS data. Unless otherwise specified in writing, Broker/Agent has not and will not verify any information obtained from other sources. The Broker/Agent providing the information contained herein may or may not have been the Listing and/or Selling Agent.
